731 W 12th Street, Trenton, MO 64683
Local realty services provided by:Better Homes and Gardens Real Estate Kansas City Homes
731 W 12th Street,Trenton, MO 64683
$254,900
- 5 Beds
- 4 Baths
- 3,762 sq. ft.
- Single family
- Active
Listed by: cole rorebeck, michael beach
Office: rorebeck realty
MLS#:2545148
Source:Bay East, CCAR, bridgeMLS
Price summary
- Price:$254,900
- Price per sq. ft.:$67.76
About this home
A timeless masterpiece! This victorian home has been meticulously restored, but still retains its opulent character. Featuring three levels of living space, 5 bedrooms and 4 bathrooms, this home is a mansion even by todays standards. Sitting on half a city block, the outside features brick lined pathways, a fenced in yard, brick covered patio and a detached garage. As you walk in the home you will be instantly greeted with an open living room, with vaulted ceilings and stained beam accents. In the kitchen, the walls are lined with brick, giving it a cozy and comfortable feeling. The dining room is perfect for entertaining, and has many windows bringing in natural light. The home has several chandeliers and multiple staircases so you are always reminded of that turn of the century character. Upstairs features the bedrooms, and a finished attic adding even more space to this home. There is also a full basement perfect for long term storage. Come take a look at this one of a kind home today!
Contact an agent
Home facts
- Year built:1900
- Listing ID #:2545148
- Added:296 day(s) ago
- Updated:February 13, 2026 at 12:33 AM
Rooms and interior
- Bedrooms:5
- Total bathrooms:4
- Full bathrooms:4
- Living area:3,762 sq. ft.
Heating and cooling
- Cooling:Electric
- Heating:Forced Air Gas
Structure and exterior
- Roof:Composition
- Year built:1900
- Building area:3,762 sq. ft.
Utilities
- Water:City/Public
- Sewer:Public Sewer
Finances and disclosures
- Price:$254,900
- Price per sq. ft.:$67.76
New listings near 731 W 12th Street
- New
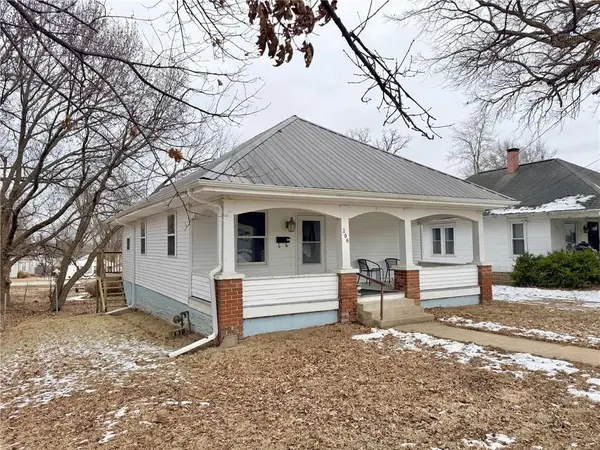 $110,000Active2 beds 1 baths1,054 sq. ft.
$110,000Active2 beds 1 baths1,054 sq. ft.206 Debolt Street, Trenton, MO 64683
MLS# 2599197Listed by: CENTURY 21 TEAM ELITE 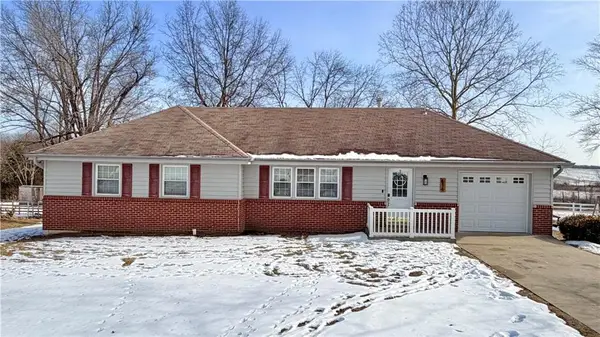 $199,900Pending3 beds 2 baths1,200 sq. ft.
$199,900Pending3 beds 2 baths1,200 sq. ft.414 Town And Country Lane, Trenton, MO 64683
MLS# 2599106Listed by: CENTURY 21 TEAM ELITE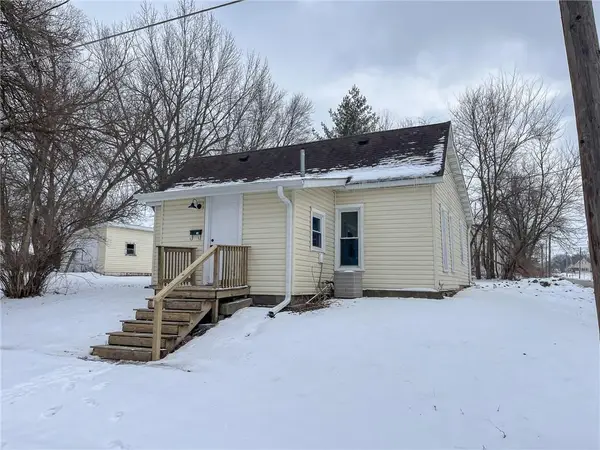 $87,500Pending2 beds 1 baths728 sq. ft.
$87,500Pending2 beds 1 baths728 sq. ft.602 E 21st Street, Trenton, MO 64683
MLS# 2598785Listed by: ROREBECK REALTY $394,700Active4 beds 3 baths3,840 sq. ft.
$394,700Active4 beds 3 baths3,840 sq. ft.735 S Highway 65 N/a, Trenton, MO 64683
MLS# 2597896Listed by: GASLIGHT REAL ESTATE $4,922,000Active-- beds -- baths
$4,922,000Active-- beds -- bathsNw 50th Street, Trenton, MO 64683
MLS# 2597475Listed by: ROREBECK REALTY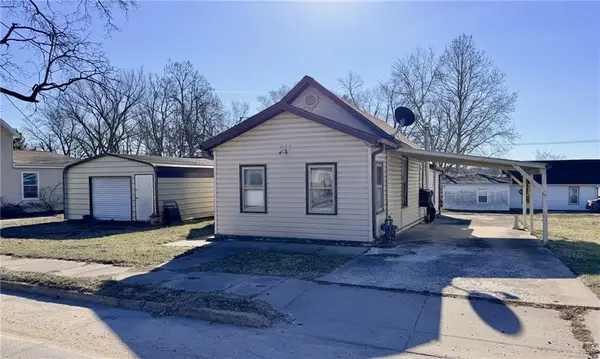 $49,900Active2 beds 1 baths990 sq. ft.
$49,900Active2 beds 1 baths990 sq. ft.504 E 17th Street, Trenton, MO 64683
MLS# 2597490Listed by: CENTURY 21 TEAM ELITE $209,900Active5 beds 4 baths3,762 sq. ft.
$209,900Active5 beds 4 baths3,762 sq. ft.731 W 12th Street, Trenton, MO 64683
MLS# 2596498Listed by: PLATINUM REALTY LLC $149,900Pending3 beds 2 baths1,556 sq. ft.
$149,900Pending3 beds 2 baths1,556 sq. ft.502 Ridgeway Street, Trenton, MO 64683
MLS# 2595620Listed by: CENTURY 21 TEAM ELITE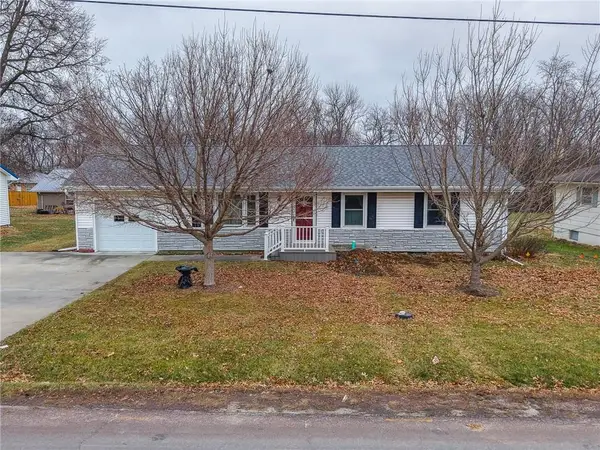 $159,900Pending3 beds 1 baths1,210 sq. ft.
$159,900Pending3 beds 1 baths1,210 sq. ft.710 Kitty Street, Trenton, MO 64683
MLS# 2594725Listed by: ROREBECK REALTY $369,900Pending4 beds 3 baths2,504 sq. ft.
$369,900Pending4 beds 3 baths2,504 sq. ft.1133 Lake Manor Drive, Trenton, MO 64683
MLS# 2592432Listed by: CENTURY 21 TEAM ELITE

