7127 SW Karen Road, Trimble, MO 64492
Local realty services provided by:Better Homes and Gardens Real Estate Kansas City Homes
7127 SW Karen Road,Trimble, MO 64492
$470,000
- 4 Beds
- 3 Baths
- 3,675 sq. ft.
- Single family
- Active
Listed by: laurel defreece, amber thomas
Office: defreece real estate team, llc.
MLS#:2563435
Source:MOKS_HL
Price summary
- Price:$470,000
- Price per sq. ft.:$127.89
- Monthly HOA dues:$16.67
About this home
Backyard Paradise with Pond Views | Trimble, Missouri
Welcome to this spacious and inviting 4-bedroom, 3-bath home set on nearly half an acre (.446 acres) in charming Trimble, Missouri. With a full finished basement and a thoughtful blend of hardwood, tile, and carpeted flooring throughout, this home offers comfort, character, and versatility.
Inside, you’ll find a generous living room with a gas fireplace and stone surround, ceiling fan, built-in aquarium, and patio doors that open to your backyard retreat. The main level’s arched windows, tile entry, and cozy carpeted spaces add warmth, while the kitchen boasts an open-concept design with custom cabinets, hardwood and tile floors, a bar area, and a huge walk-in pantry perfect for hosting and gatherings. The kitchen-level also offers a full bath with double sinks, and nearby you’ll find a well-appointed laundry room and two spacious bedrooms.
Upstairs, the private primary suite is a serene getaway with vaulted ceilings, an arched window, carpet, and a gas rock fireplace. The en suite bath offers a glass tile and ceramic tile walk-in shower, a separate room with double vanity sinks, a luxurious soaker tub, and a vast walk-in closet with built-in storage.
Step outside to enjoy the fully fenced backyard—complete with a wooden privacy fence, a covered deck off the kitchen, and a charming fairy garden with a fish pond. With fresh exterior paint and peaceful views of a nearby pond, this home blends natural beauty with practical living.
Contact an agent
Home facts
- Year built:2005
- Listing ID #:2563435
- Added:145 day(s) ago
- Updated:December 17, 2025 at 10:33 PM
Rooms and interior
- Bedrooms:4
- Total bathrooms:3
- Full bathrooms:3
- Living area:3,675 sq. ft.
Heating and cooling
- Cooling:Electric
- Heating:Forced Air Gas
Structure and exterior
- Roof:Composition
- Year built:2005
- Building area:3,675 sq. ft.
Schools
- High school:Plattsburg
- Middle school:Plattsburg
- Elementary school:Ellis
Utilities
- Water:City/Public
- Sewer:Public Sewer
Finances and disclosures
- Price:$470,000
- Price per sq. ft.:$127.89
New listings near 7127 SW Karen Road
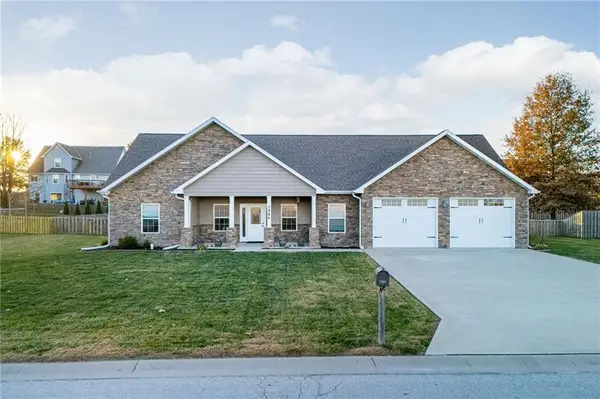 $365,000Active3 beds 2 baths1,610 sq. ft.
$365,000Active3 beds 2 baths1,610 sq. ft.7364 SW Crystal Lane, Trimble, MO 64492
MLS# 2588198Listed by: BHHS STEIN & SUMMERS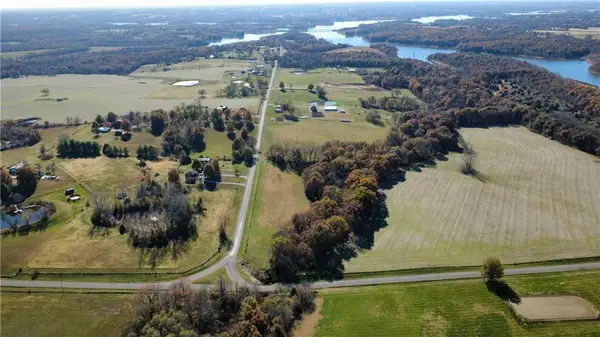 $275,000Pending0 Acres
$275,000Pending0 Acres0000 Quinn Road, Trimble, MO 64492
MLS# 2587546Listed by: SHOW-ME REAL ESTATE $342,500Active3 beds 3 baths1,844 sq. ft.
$342,500Active3 beds 3 baths1,844 sq. ft.5871 SW Walnut Cove, Trimble, MO 64492
MLS# 2587242Listed by: KELLER WILLIAMS KC NORTH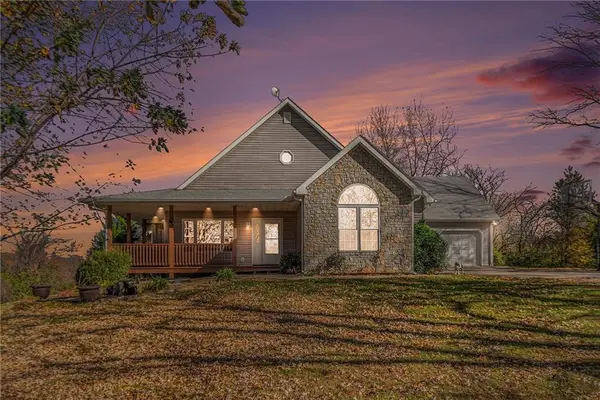 $569,000Pending3 beds 3 baths3,943 sq. ft.
$569,000Pending3 beds 3 baths3,943 sq. ft.5491 SW County Line Road, Trimble, MO 64492
MLS# 2583644Listed by: SHOW-ME REAL ESTATE $399,000Active4 beds 3 baths2,150 sq. ft.
$399,000Active4 beds 3 baths2,150 sq. ft.9230 SW Alpha Ridge Road, Trimble, MO 64492
MLS# 2586510Listed by: REALTY EXECUTIVES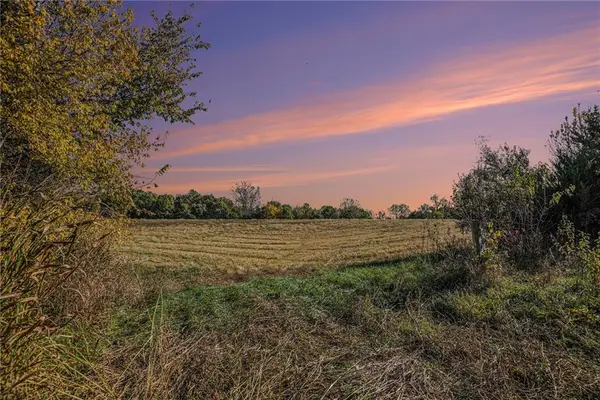 $425,000Active0 Acres
$425,000Active0 AcresSW Short Road, Trimble, MO 64492
MLS# 2583991Listed by: REECENICHOLS-KCN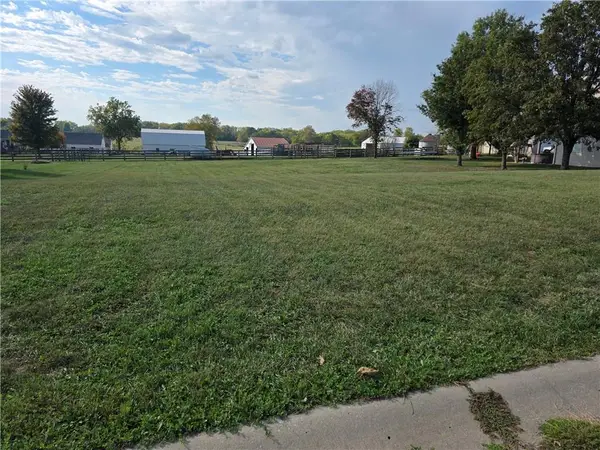 $70,000Active0 Acres
$70,000Active0 AcresSw Karen Road, Trimble, MO 64492
MLS# 2582145Listed by: HOMESMART LEGACY $400,000Active4 beds 4 baths3,410 sq. ft.
$400,000Active4 beds 4 baths3,410 sq. ft.6009 Walnut Cove, Trimble, MO 64492
MLS# 2579133Listed by: PLATINUM REALTY LLC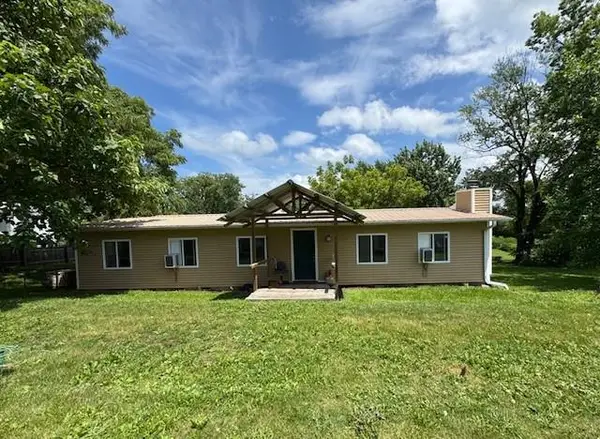 $259,000Active3 beds 1 baths1,400 sq. ft.
$259,000Active3 beds 1 baths1,400 sq. ft.2745 169 Highway, Trimble, MO 64492
MLS# 2559942Listed by: DEFREECE REAL ESTATE TEAM, LLC
