3 Pecan Trail, Tunas, MO 65764
Local realty services provided by:Better Homes and Gardens Real Estate Southwest Group
Listed by: gracie sexton
Office: century 21 laclede realty
MLS#:60306737
Source:MO_GSBOR
3 Pecan Trail,Tunas, MO 65764
$395,000
- 2 Beds
- 4 Baths
- 3,360 sq. ft.
- Single family
- Pending
Price summary
- Price:$395,000
- Price per sq. ft.:$117.56
About this home
OH WAIT, this is the one! MAJESTIC BRAND-NEW HOME with over 3,300 sq ft of living space on a 5.46-acre lot! The home features an AMAZING open-concept design, with 15-foot-high ceilings that welcome you, large windows, and a fantastic, beautiful kitchen that boasts tons of custom cabinetry. Main appliances are also included, along with a walk-in pantry for your storage needs. This home offers TWO Huge bedrooms, TWO bathrooms, an office, & tons of storage space. Enjoy the 20x48 covered back patio and the EXTRA ATTACHED MOTHER-IN-LAW LIVING QUARTERS, which provides an independent living space from the main house, featuring a large ONE BEDROOM, spacious bathroom with a walkin shower, living room, and kitchen. Enjoy nature again, as the property boasts a private setting and is conveniently located near Bennett Spring National Park, conservation areas, and shooting ranges. Also, there is an area approximately 30x50 that has been cleared and leveled for you to add your dream shop. Country living at its best!
Contact an agent
Home facts
- Year built:2025
- Listing ID #:60306737
- Added:135 day(s) ago
- Updated:February 21, 2026 at 05:08 AM
Rooms and interior
- Bedrooms:2
- Total bathrooms:4
- Full bathrooms:2
- Half bathrooms:2
- Living area:3,360 sq. ft.
Heating and cooling
- Cooling:Central Air
- Heating:Central, Forced Air
Structure and exterior
- Year built:2025
- Building area:3,360 sq. ft.
- Lot area:5.46 Acres
Schools
- High school:Buffalo
- Middle school:Buffalo
- Elementary school:Buffalo
Utilities
- Sewer:Septic Tank
Finances and disclosures
- Price:$395,000
- Price per sq. ft.:$117.56
- Tax amount:$4 (2024)
New listings near 3 Pecan Trail
- New
 $78,900Active18.82 Acres
$78,900Active18.82 AcresTbd State Hwy 64, Tunas, MO 65764
MLS# 60315124Listed by: MAIN STREET REALTY - New
 $24,000Active3 Acres
$24,000Active3 Acres4 Pecan Trail, Tunas, MO 65764
MLS# 60315072Listed by: GAULT & CO. REALTY, LLC 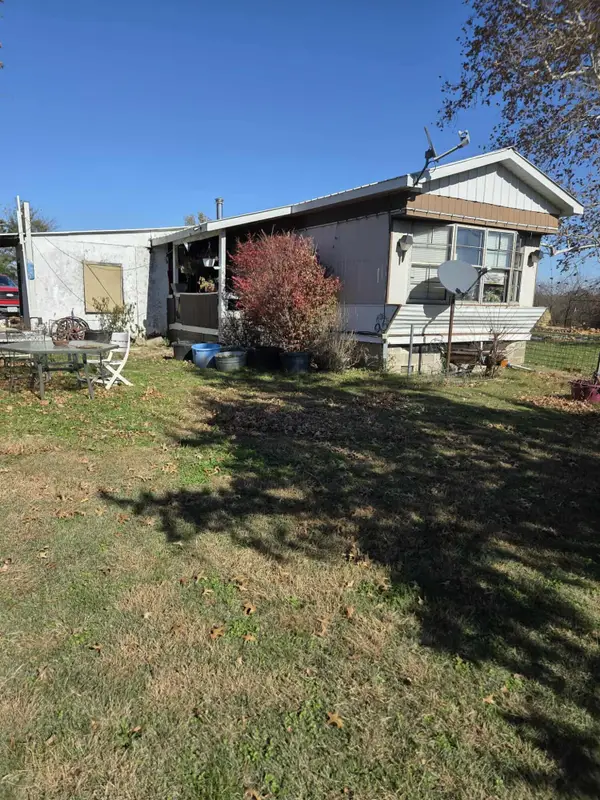 $195,000Active2 beds 2 baths980 sq. ft.
$195,000Active2 beds 2 baths980 sq. ft.2640 State Highway 73, Tunas, MO 65764
MLS# 60309766Listed by: HOME TEAM REALTY & MGT, LLC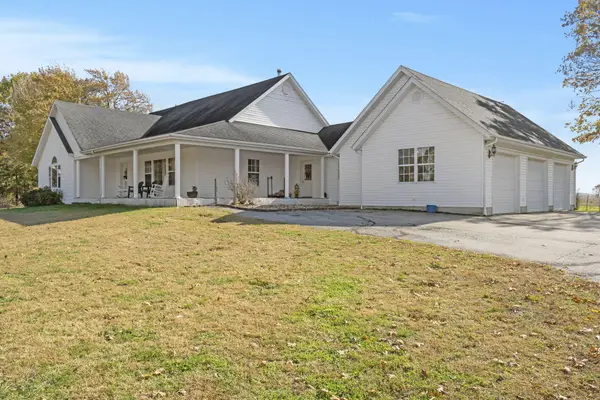 $700,000Active3 beds 2 baths2,851 sq. ft.
$700,000Active3 beds 2 baths2,851 sq. ft.156 State Hwy Pp, Tunas, MO 65764
MLS# 60309359Listed by: AKINS REALTY $115,000Active6.83 Acres
$115,000Active6.83 Acres11 Wilderness Trail, Tunas, MO 65764
MLS# 60304133Listed by: COMING HOME REAL ESTATE $39,900Active9.65 Acres
$39,900Active9.65 Acres000 Lemon Lane, Tunas, MO 65764
MLS# 60302702Listed by: SPRINGFIELD REALTY EXPERTS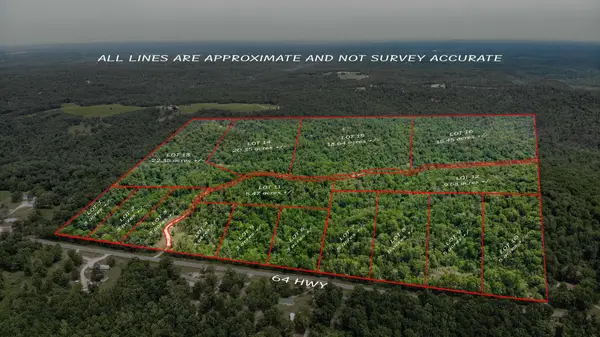 $74,900Active5 Acres
$74,900Active5 Acres000 W 008 Hwy 64 #Lot 8, Lebanon, MO 65536
MLS# 60295621Listed by: EXP REALTY, LLC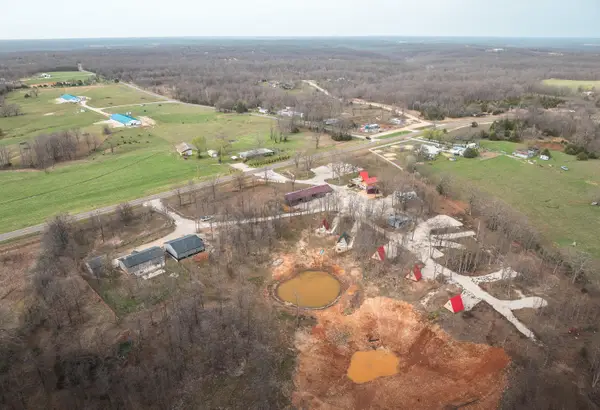 $525,000Active1 beds 1 baths450 sq. ft.
$525,000Active1 beds 1 baths450 sq. ft.1610 Highway 64, Tunas, MO 65764
MLS# 60290995Listed by: LIVING THE DREAM, INC.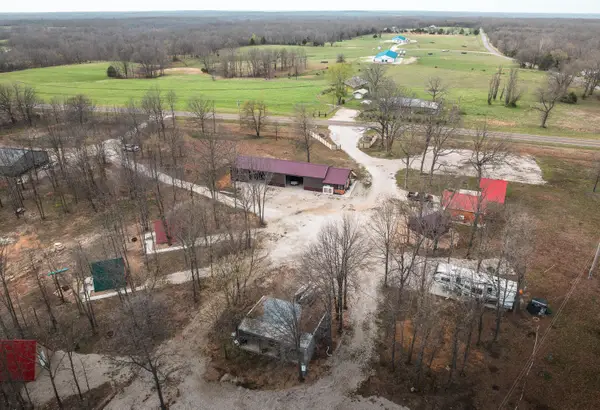 $825,000Active3 beds 2 baths1,450 sq. ft.
$825,000Active3 beds 2 baths1,450 sq. ft.1608 Highway 64, Tunas, MO 65764
MLS# 60291054Listed by: LIVING THE DREAM, INC.

