27042 County Road 316, Urbana, MO 65767
Local realty services provided by:Better Homes and Gardens Real Estate Southwest Group
Listed by: donna peterson
Office: century 21 peterson real estate
MLS#:60302760
Source:MO_GSBOR
27042 County Road 316,Urbana, MO 65767
$225,000
- 3 Beds
- 2 Baths
- 1,454 sq. ft.
- Single family
- Pending
Price summary
- Price:$225,000
- Price per sq. ft.:$154.75
About this home
AWESOME VIEW - LAKE POMME DE TERRE!Year round view from this charming split level home. From the entry - go downstairs to the main living area with an open living -dining area. Cozy up to the wood burning stove in the winter - or don't need that much heat - you may choose the use the pellet stove. This floor also includes the kitchen, a small bedroom, and a bath/laundry room. From the dining area - you can walk out to a covered patio with an attached deck. The upper level features a nice living area with a wall of shelves & panoramic views. There are 2 bedrooms, and a bath with a nice walk in shower. An attached 2 car drive through carport is an added bonus. Need room for guests? Put the finishing touch on the 504 sq ft guest house. This 1 bedroom. 1 bath home also has a lake view. Sliding doors lead to a deck. This property is .74 acre - with 2 of the lots are wooded with a trail going through them - could be a good spot for camping. Schedule your tour before it is gone!
Contact an agent
Home facts
- Year built:1966
- Listing ID #:60302760
- Added:119 day(s) ago
- Updated:December 17, 2025 at 10:08 PM
Rooms and interior
- Bedrooms:3
- Total bathrooms:2
- Full bathrooms:2
- Living area:1,454 sq. ft.
Heating and cooling
- Cooling:Ceiling Fan(s), Central Air, Heat Pump
- Heating:Central, Heat Pump
Structure and exterior
- Year built:1966
- Building area:1,454 sq. ft.
- Lot area:0.74 Acres
Schools
- High school:Skyline
- Middle school:Skyline
- Elementary school:Skyline
Utilities
- Sewer:Septic Tank
Finances and disclosures
- Price:$225,000
- Price per sq. ft.:$154.75
- Tax amount:$841 (2024)
New listings near 27042 County Road 316
- New
 $125,000Active2 beds 2 baths1,112 sq. ft.
$125,000Active2 beds 2 baths1,112 sq. ft.77 Osage Road, Urbana, MO 65767
MLS# 60311953Listed by: AKINS REALTY - New
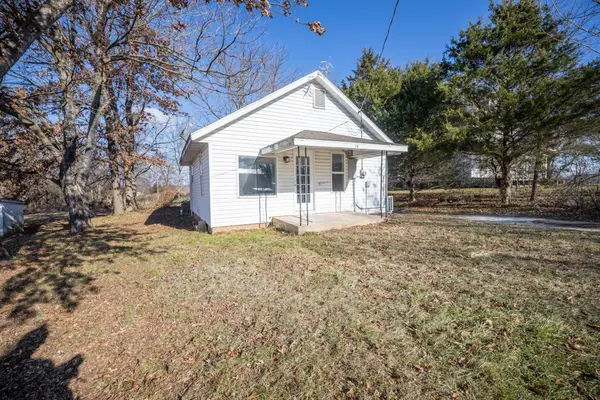 $99,000Active2 beds 1 baths528 sq. ft.
$99,000Active2 beds 1 baths528 sq. ft.104 W Oak Street, Urbana, MO 65767
MLS# 60311479Listed by: AKINS REALTY  $440,000Pending4 beds 2 baths2,227 sq. ft.
$440,000Pending4 beds 2 baths2,227 sq. ft.123 Dixie Road, Urbana, MO 65767
MLS# 60309867Listed by: ROGERS & ASSOCIATES REALTY, LLC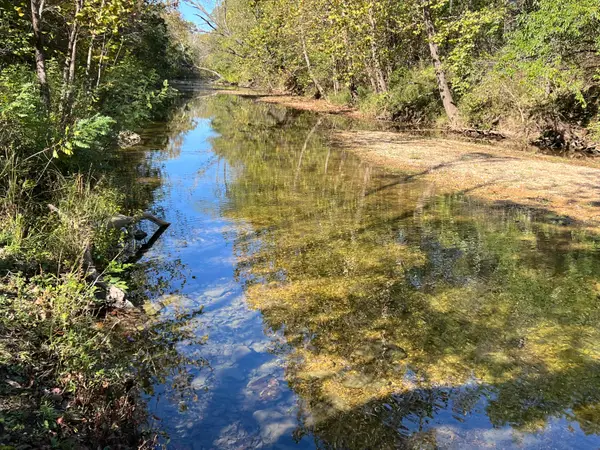 $115,000Pending9.04 Acres
$115,000Pending9.04 AcresLot 13 Meyongo Trail, Urbana, MO 65767
MLS# 60309317Listed by: MOSSY OAK PROPERTIES - MISSOURI FARM & HOME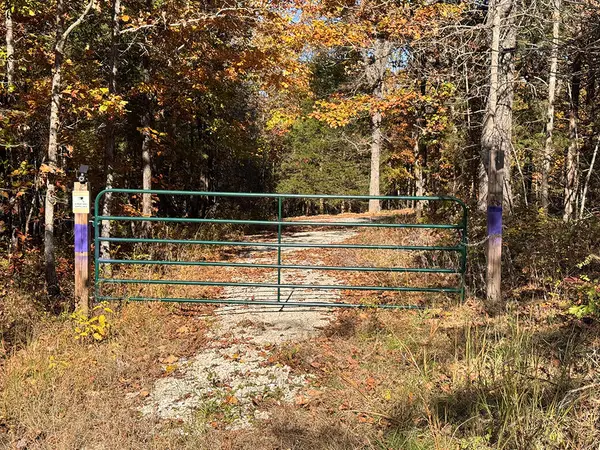 $33,000Active3 Acres
$33,000Active3 Acres26001 Cedar Lane, Urbana, MO 65767
MLS# 60309189Listed by: REECENICHOLS - SPRINGFIELD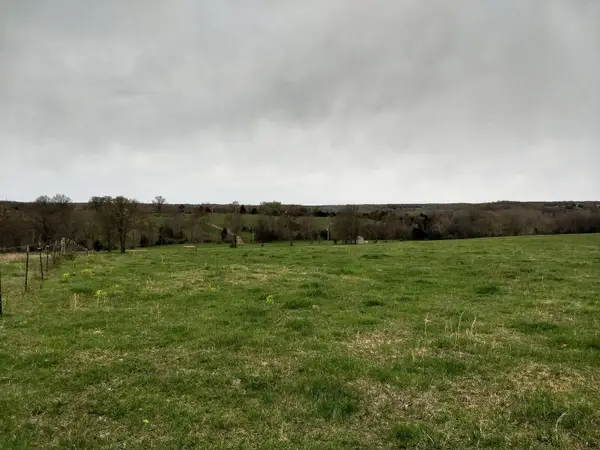 $269,900Active54.1 Acres
$269,900Active54.1 Acres505 D Hwy, Urbana, MO 65767
MLS# 60308945Listed by: SOCIETY REAL ESTATE LLC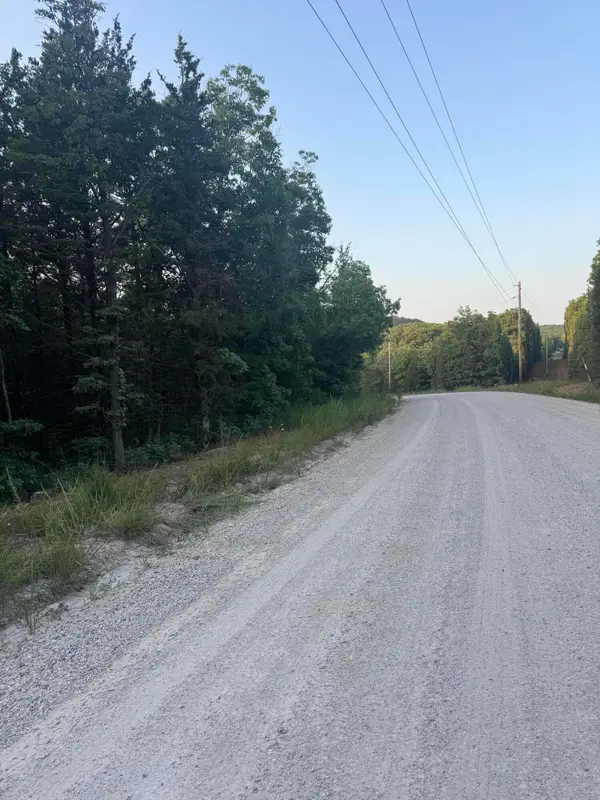 $13,750Active1.6 Acres
$13,750Active1.6 Acres000 County Road 363, Urbana, MO 65767
MLS# 60300041Listed by: HUBBERT REALTY $87,000Active2 beds 2 baths1,216 sq. ft.
$87,000Active2 beds 2 baths1,216 sq. ft.106 Missouri Street, Urbana, MO 65767
MLS# 60307939Listed by: CENTURY 21 PETERSON REAL ESTATE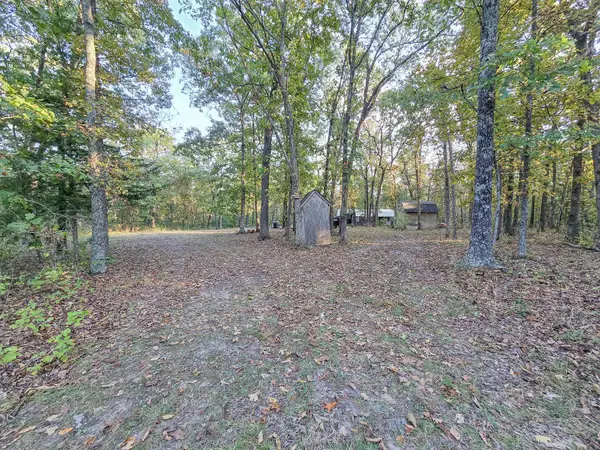 $55,000Active5 Acres
$55,000Active5 Acres28450 Hickory Lane, Urbana, MO 65767
MLS# 60307871Listed by: AKINS REALTY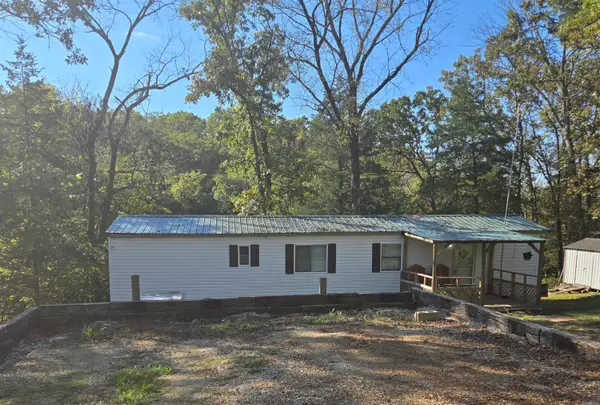 $95,000Active2 beds 1 baths728 sq. ft.
$95,000Active2 beds 1 baths728 sq. ft.26756 County Road 365c, Urbana, MO 65767
MLS# 60307593Listed by: CENTURY 21 PETERSON REAL ESTATE
