50 Parkview Lane, Van Buren, MO 63965
Local realty services provided by:Better Homes and Gardens Real Estate Southwest Group
Listed by: anthony rodebush
Office: red cedar land company llc.
MLS#:60288150
Source:MO_GSBOR
50 Parkview Lane,Van Buren, MO 63965
$849,000
- 3 Beds
- 4 Baths
- 3,888 sq. ft.
- Single family
- Active
Price summary
- Price:$849,000
- Price per sq. ft.:$207.68
About this home
Absolute showplace in the world of Griffin Log homes! This stunning 3-bedroom 3 and a half bath home is situated on 3-acres at 50 Parkview Lane just outside the town of Van Buren. As you move throughout the home, you'll notice a plethora of unique custom touches added by the current owners starting with the entry door carried on to the laundry room which opens into the bedroom for convivence. The kitchen features a beautiful custom farm sink, an island with a gas cooktop and vented custom hood and Kitchen aide appliances throughout. In addition to the 3 Master suites in the home there is an additional sleeping area in the loft above the living room. Extensive landscaping and concrete work have been completed outside as well as a 2-car detached garage to park your additional vehicles and toys in. The views from the backside of the property facing south towards Big Springs National Park are truly exceptional! Located just over a mile from town and less than 3 miles From the Park and the incredible Current River this would make an amazing forever home, summer residence, or vacation rental.
Contact an agent
Home facts
- Year built:2021
- Listing ID #:60288150
- Added:346 day(s) ago
- Updated:February 12, 2026 at 05:08 PM
Rooms and interior
- Bedrooms:3
- Total bathrooms:4
- Full bathrooms:3
- Half bathrooms:1
- Living area:3,888 sq. ft.
Heating and cooling
- Cooling:Central Air, Heat Pump
- Heating:Central, Heat Pump, Heat Pump Dual Fuel
Structure and exterior
- Year built:2021
- Building area:3,888 sq. ft.
- Lot area:3 Acres
Schools
- High school:Van Buren
- Middle school:Van Buren
- Elementary school:Van Buren
Utilities
- Sewer:Septic Tank
Finances and disclosures
- Price:$849,000
- Price per sq. ft.:$207.68
- Tax amount:$3,283 (2024)
New listings near 50 Parkview Lane
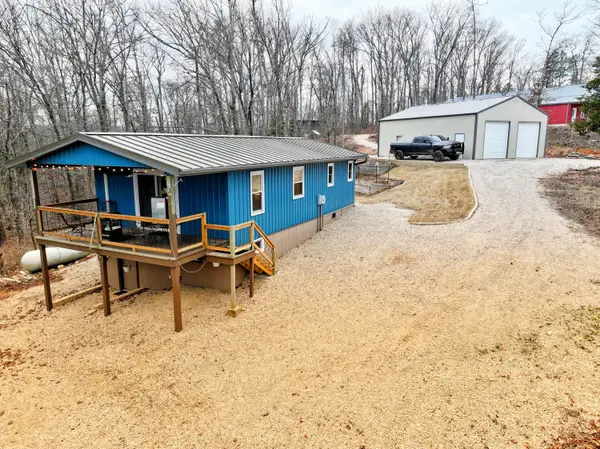 $299,000Active2 beds 1 baths1,200 sq. ft.
$299,000Active2 beds 1 baths1,200 sq. ft.120 Carter 132c, Van Buren, MO 63965
MLS# 60312594Listed by: RED CEDAR LAND COMPANY LLC $449,900Active5 beds 4 baths3,419 sq. ft.
$449,900Active5 beds 4 baths3,419 sq. ft.103 Holliday Drive, Van Buren, MO 63965
MLS# 60313687Listed by: RED CEDAR LAND COMPANY LLC $795,000Active11 beds 7 baths7,000 sq. ft.
$795,000Active11 beds 7 baths7,000 sq. ft.2031 Carter State Highway M, Van Buren, MO 63965
MLS# 60313633Listed by: KELLER WILLIAMS TRI-LAKES - WP $159,000Pending3 beds 2 baths1,400 sq. ft.
$159,000Pending3 beds 2 baths1,400 sq. ft.2250 Jason Avenue Avenue, Van Buren, MO 63965
MLS# 60313239Listed by: RED CEDAR LAND COMPANY LLC $349,000Active0.75 Acres
$349,000Active0.75 Acres202 Elsie, Van Buren, MO 63965
MLS# 60312272Listed by: RED CEDAR LAND COMPANY LLC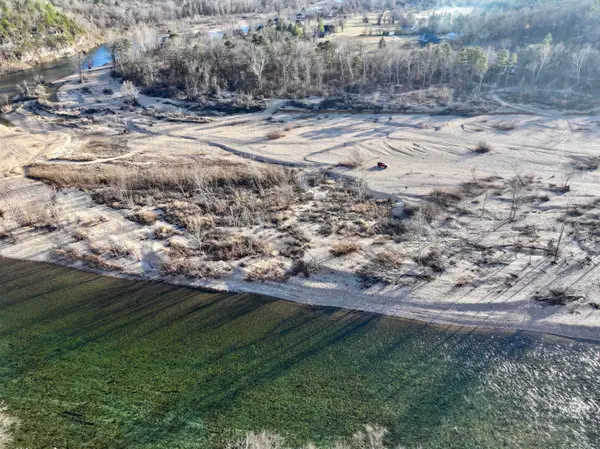 $375,000Active4.24 Acres
$375,000Active4.24 Acres000 Bass Rock Drive Lot 2, Van Buren, MO 63965
MLS# 60311862Listed by: RED CEDAR LAND COMPANY LLC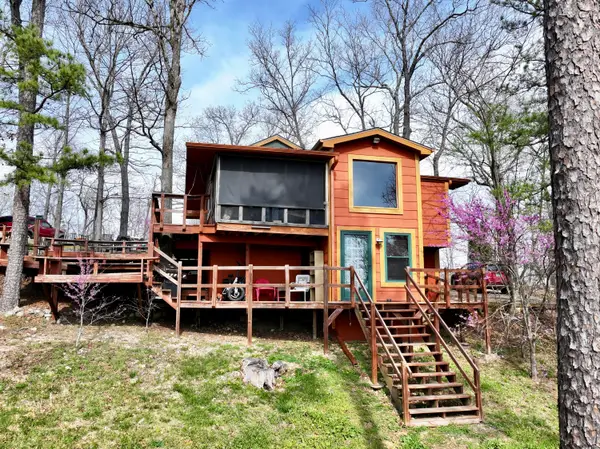 $329,900Active2 beds 2 baths1,148 sq. ft.
$329,900Active2 beds 2 baths1,148 sq. ft.1814 Riverview Drive, Van Buren, MO 63965
MLS# 60311454Listed by: RED CEDAR LAND COMPANY LLC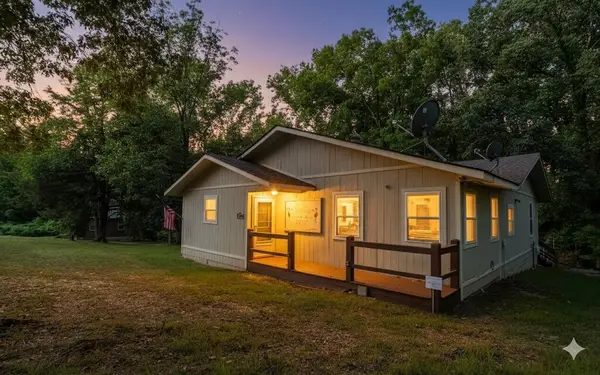 $425,000Active3 beds 6 baths1,400 sq. ft.
$425,000Active3 beds 6 baths1,400 sq. ft.56 Lueckle Drive, Van Buren, MO 63965
MLS# 60306142Listed by: MOSSY OAK PROPERTIES MOZARK LAND AND FARM $950,000Active5 beds 2 baths2,420 sq. ft.
$950,000Active5 beds 2 baths2,420 sq. ft.148 Rich Bark Lane, Van Buren, MO 63965
MLS# 60304636Listed by: RED CEDAR LAND COMPANY LLC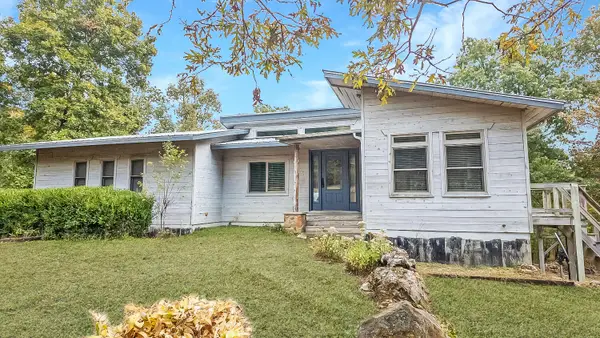 $265,000Pending3 beds 2 baths2,456 sq. ft.
$265,000Pending3 beds 2 baths2,456 sq. ft.10816 Carter Route C, Van Buren, MO 63965
MLS# 60304307Listed by: UNITED COUNTRY-COZORT REALTY, INC.

