10742 Mo-52 Highway, Versailles, MO 65084
Local realty services provided by:Better Homes and Gardens Real Estate Kansas City Homes
10742 Mo-52 Highway,Versailles, MO 65084
$299,900
- 3 Beds
- 2 Baths
- 2,461 sq. ft.
- Single family
- Pending
Listed by: kat laxague
Office: exp realty llc.
MLS#:2578046
Source:MOKS_HL
Price summary
- Price:$299,900
- Price per sq. ft.:$121.86
About this home
This all-brick ranch offers convenient one-level living with a full basement ready to be finished into additional living space! The home has been carefully maintained and thoughtfully improved over the last nine years, making it a solid, well-appointed choice. Inside, you’ll find3 bedrooms and 2 full baths, a spacious living area, a large walk-in pantry, and an oversized laundry room with a sitting area. The dining room is anchored by a stunning stained glass chandelier that is a true showpiece. Updates include newer carpet, new sinks, and upgraded windows. Step outside to enjoy a newer back deck overlooking beautifully landscaped grounds. The property features an attached 2-cargarage plus an outbuilding that can serve as a shop or second garage. A new roof on both the home and shop, excellent insulation that quiets highway noise, and fiber-optic internet availability add to the value. The large driveway makes coming and going easy, while easement roads on each side provide additional access and spacing from neighbors. Located just outside Versailles with no restrictions, this home offers country living with easy access to the best of Central Missouri—less than an hour to Jefferson City, under 30 minutes to Lake of the Ozarks, and only 10 minutes to world-famous Jacob’s Cave. Don’t miss your chance to make this beautiful property your own—schedule your showing today!
Contact an agent
Home facts
- Year built:1990
- Listing ID #:2578046
- Added:43 day(s) ago
- Updated:November 11, 2025 at 09:09 AM
Rooms and interior
- Bedrooms:3
- Total bathrooms:2
- Full bathrooms:2
- Living area:2,461 sq. ft.
Heating and cooling
- Cooling:Electric, Heat Pump
- Heating:Heat Pump
Structure and exterior
- Roof:Metal
- Year built:1990
- Building area:2,461 sq. ft.
Schools
- High school:Versailles
Utilities
- Water:Private, Well
- Sewer:Lagoon
Finances and disclosures
- Price:$299,900
- Price per sq. ft.:$121.86
New listings near 10742 Mo-52 Highway
- New
 $340,000Active3 beds 2 baths1,050 sq. ft.
$340,000Active3 beds 2 baths1,050 sq. ft.25111 Mcdonald Road, Versailles, MO 65084
MLS# 3582517Listed by: KELLER WILLIAMS L.O. REALTY - New
 $25,000Active4.9 Acres
$25,000Active4.9 AcresLong Hollow Rd, Versailles, MO 65084
MLS# 3582522Listed by: CENTURY 21 LANDMARK REALTY - New
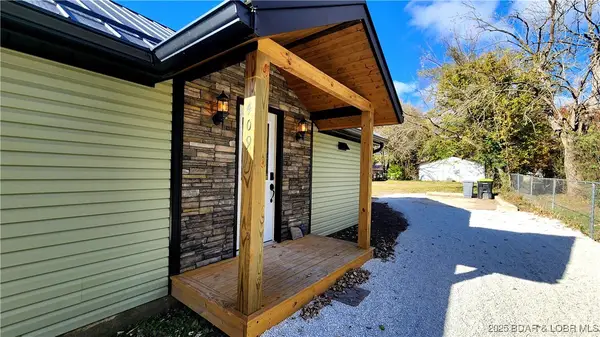 $189,000Active3 beds 2 baths904 sq. ft.
$189,000Active3 beds 2 baths904 sq. ft.409 E Mcnair Street, Versailles, MO 65084
MLS# 3582506Listed by: RE/MAX LIFESTYLES - New
 $99,500Active4.25 Acres
$99,500Active4.25 Acres8322 Spirit Lane, Versailles, MO 65084
MLS# 3582440Listed by: WEICHERT, REALTORS - LAURIE REALTY  $1,495,000Active3 beds 3 baths3,136 sq. ft.
$1,495,000Active3 beds 3 baths3,136 sq. ft.7501 Nebo Road, Versailles, MO 65084
MLS# 3580942Listed by: REECE AND NICHOLS GOLDEN KEY REALTY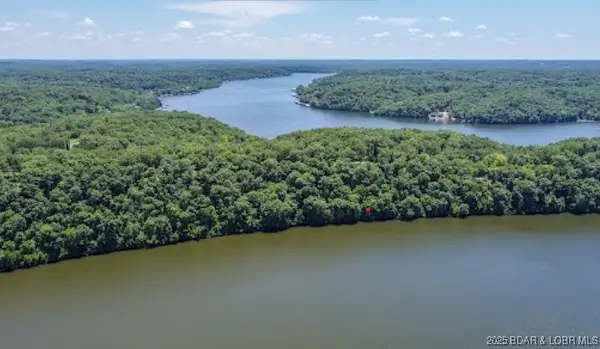 $170,600Active4.1 Acres
$170,600Active4.1 Acres#6 Timber Ridge (312') Estates, Versailles, MO 65084
MLS# 3576318Listed by: KELLER WILLIAMS L.O. REALTY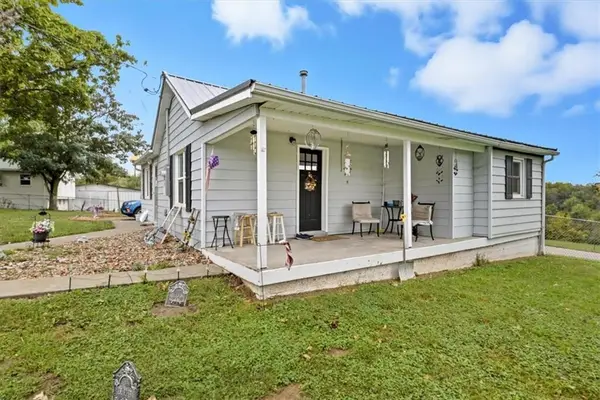 $179,900Active2 beds 1 baths1,189 sq. ft.
$179,900Active2 beds 1 baths1,189 sq. ft.13547 Old Marvin Road, Versailles, MO 65084
MLS# 2581788Listed by: EXP REALTY LLC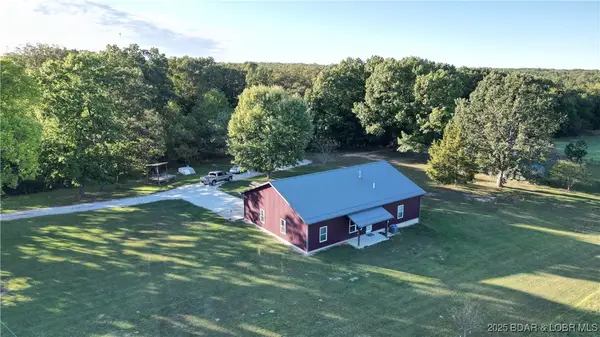 $649,000Active3 beds 2 baths1,600 sq. ft.
$649,000Active3 beds 2 baths1,600 sq. ft.8960 White Tail Ridge, Versailles, MO 65084
MLS# 3580981Listed by: EXP REALTY, LLC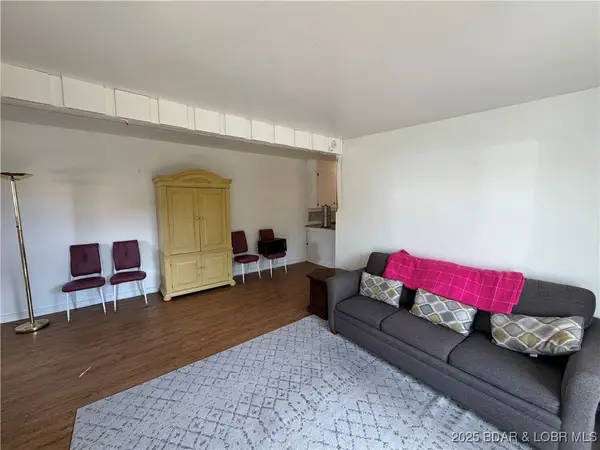 $199,000Active2 beds 1 baths1,500 sq. ft.
$199,000Active2 beds 1 baths1,500 sq. ft.404 & 406 South Hunter, Versailles, MO 65084
MLS# 3580992Listed by: RE/MAX LIFESTYLES $12,000Active4.9 Acres
$12,000Active4.9 Acres4.9 acres Dorsey Lane, Versailles, MO 65084
MLS# 3580968Listed by: RE/MAX LIFESTYLES
