25119 Mcdonald Street, Versailles, MO 65084
Local realty services provided by:Better Homes and Gardens Real Estate Lake Realty
Listed by: joyce cook
Office: reecenichols real estate
MLS#:3579416
Source:MO_LOBR
Price summary
- Price:$379,900
- Price per sq. ft.:$285.85
About this home
Don’t miss this TURN-KEY lakefront home with spectacular lake views! This beautifully updated 3 bedroom 1.5 bath home has many NEW UPDATES such as a new roof, new interior & exterior paint, new LVP flooring, new bathrooms, newer heating & cooling system, and newer floor-to-ceiling vinyl windows. The family room features a wall of windows with incredible lake views and direct access to a large deck overlooking the lake. The open & spacious kitchen includes a hearth area with a fireplace, lots of storage space and a prep island. Wake up to peaceful lake views in the primary bedroom and enjoy your coffee on the deck. Completing the main living level are two more ample size bedrooms with bunk beds that sleep 6 that stay! Relax and enjoy the tranquil lake views from the patio on top of the boathouse. Included is a 2-well dock with a boat lift and 4 PWC lifts for jet skis! BONUS: Seller WILL INCLUDE 2 LIKE-NEW Yamaha EX jet skis with an acceptable offer!! This amazing home is just minutes from Coconuts at the Lake Resort (https://www.coconutsatthelake.com/). So come check it out and take advantage of the opportunity to own a piece of the exciting Lake of the Ozarks!
Contact an agent
Home facts
- Listing ID #:3579416
- Added:145 day(s) ago
- Updated:December 17, 2025 at 07:24 PM
Rooms and interior
- Bedrooms:3
- Total bathrooms:2
- Full bathrooms:1
- Half bathrooms:1
- Living area:1,329 sq. ft.
Heating and cooling
- Cooling:Central Air
- Heating:Electric, Fireplaces, Forced Air, Propane, Wood
Structure and exterior
- Roof:Composition
- Building area:1,329 sq. ft.
Utilities
- Water:Community Coop
- Sewer:Septic Tank
Finances and disclosures
- Price:$379,900
- Price per sq. ft.:$285.85
- Tax amount:$1,411 (2024)
New listings near 25119 Mcdonald Street
- New
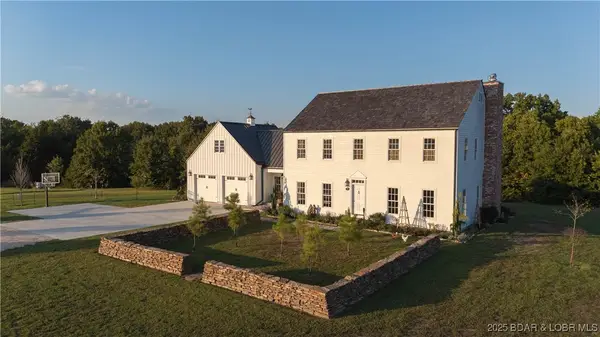 $895,000Active3 beds 3 baths3,136 sq. ft.
$895,000Active3 beds 3 baths3,136 sq. ft.7501 Nebo Road, Versailles, MO 65084
MLS# 3582893Listed by: REECE AND NICHOLS GOLDEN KEY REALTY 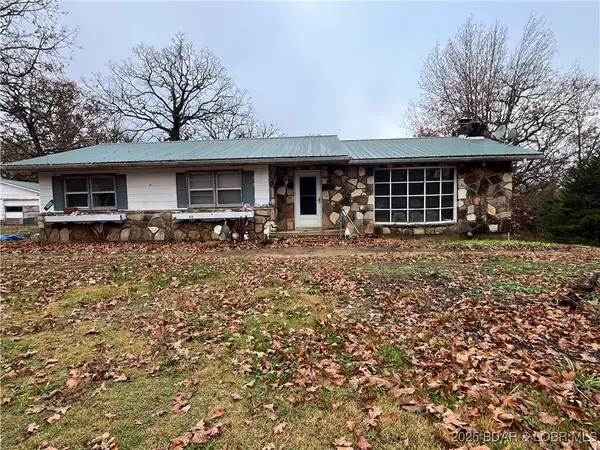 $145,000Pending3 beds 1 baths2,019 sq. ft.
$145,000Pending3 beds 1 baths2,019 sq. ft.11206 D Highway, Versailles, MO 65084
MLS# 3582855Listed by: EXP REALTY LLC (LOBR)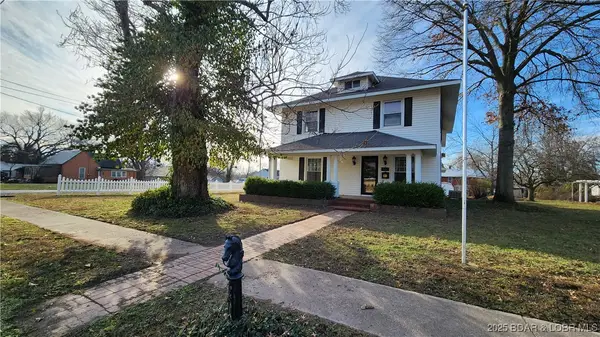 $239,000Active4 beds 3 baths2,758 sq. ft.
$239,000Active4 beds 3 baths2,758 sq. ft.501 N Monroe Street, Versailles, MO 65084
MLS# 3582841Listed by: RE/MAX LIFESTYLES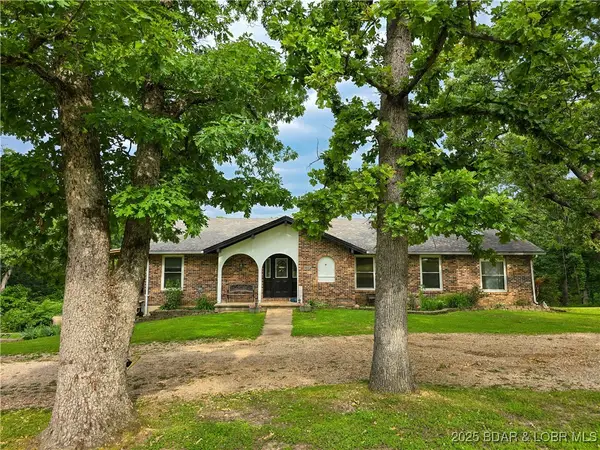 $325,000Active5 beds 3 baths2,990 sq. ft.
$325,000Active5 beds 3 baths2,990 sq. ft.11237 Wildwood Dr, Versailles, MO 65084
MLS# 3582722Listed by: RE/MAX LIFESTYLES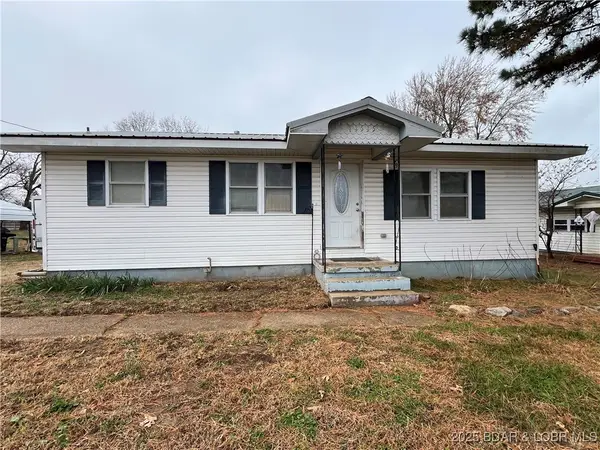 $160,000Active2 beds 1 baths1,068 sq. ft.
$160,000Active2 beds 1 baths1,068 sq. ft.13535 Old Marvin Road, Versailles, MO 65084
MLS# 3582671Listed by: EXP REALTY LLC (LOBR)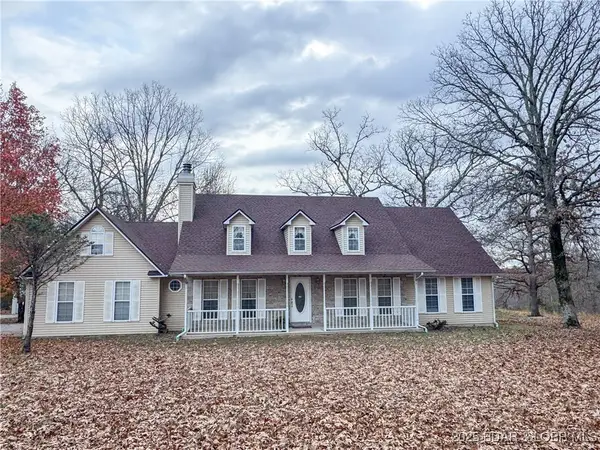 $549,000Active4 beds 3 baths2,182 sq. ft.
$549,000Active4 beds 3 baths2,182 sq. ft.22471 Hwy Mm, Versailles, MO 65084
MLS# 3582452Listed by: RE/MAX LIFESTYLES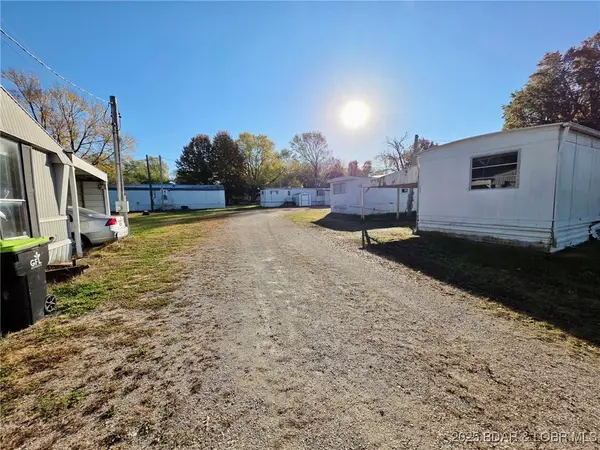 $199,900Active2 beds 2 baths950 sq. ft.
$199,900Active2 beds 2 baths950 sq. ft.Lots 11-16 N Walnut St., Versailles, MO 65084
MLS# 3582613Listed by: RE/MAX LIFESTYLES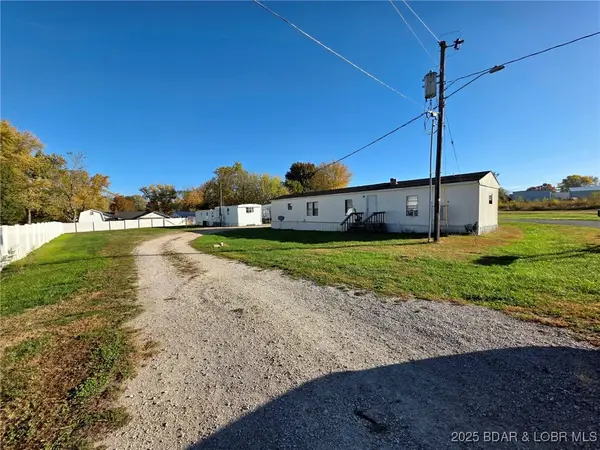 $175,000Active2 beds 1 baths950 sq. ft.
$175,000Active2 beds 1 baths950 sq. ft.Lots 26-30 W. Williamson St, Versailles, MO 65084
MLS# 3582614Listed by: RE/MAX LIFESTYLES $239,500Active41.19 Acres
$239,500Active41.19 AcresEstates Drive, Versailles, MO 65084
MLS# 3582502Listed by: CENTURY 21 LANDMARK REALTY $75,000Active2.73 Acres
$75,000Active2.73 AcresSouth Van Buren Street, Versailles, MO 65084
MLS# 3582534Listed by: CENTURY 21 LANDMARK REALTY
