188 Charleston Drive #2A, Village Of Four Seasons, MO 65049
Local realty services provided by:Better Homes and Gardens Real Estate Lake Realty
Listed by: jeffrey d krantz, jacob krantz pc
Office: re/max lake of the ozarks
MLS#:3583883
Source:MO_LOBR
Price summary
- Price:$250,000
- Price per sq. ft.:$180.25
- Monthly HOA dues:$500
About this home
Well cared for Unit- that offers easy access to the unit w/it being a walk-in end unit with plenty of parking for all your guests. This unit is perfect for full time or part time living. Upon entry you will appreciate the fresh paint and open great room with dining area and kitchen that leads out to a large screened-in deck. Perfect bedroom set-ups with an oversized lakeside master suite with walk-in closet and private bathroom. You have a 2nd en-suite and the 3rd bedroom offers a private bathroom as well. The large complex swimming pool is within walking distance and your storage garage as well that is included. This sale also includes a 12x30 boat slip in Dock 4. Owners have also recently installed a New HVAC with heat pump. The Charleston condos offer an excellent location by land and water, just minutes from all the attractions and amenities. Recent complex improvements are newer roofs and the association is in excellent condition. This complex is great for full-time or part-time living. Included is a washer/dryer and owners added more cabinets in the kitchen for storage. Compare and see this unit is a true value and move in ready.
Contact an agent
Home facts
- Year built:1992
- Listing ID #:3583883
- Added:189 day(s) ago
- Updated:February 10, 2026 at 04:06 PM
Rooms and interior
- Bedrooms:3
- Total bathrooms:3
- Full bathrooms:3
- Living area:1,387 sq. ft.
Heating and cooling
- Cooling:Central Air
- Heating:Electric, Forced Air, Heat Pump
Structure and exterior
- Roof:Architectural, Shingle
- Year built:1992
- Building area:1,387 sq. ft.
Utilities
- Water:Community Coop, Public Water
- Sewer:Treatment Plant
Finances and disclosures
- Price:$250,000
- Price per sq. ft.:$180.25
- Tax amount:$914 (2025)
New listings near 188 Charleston Drive #2A
- New
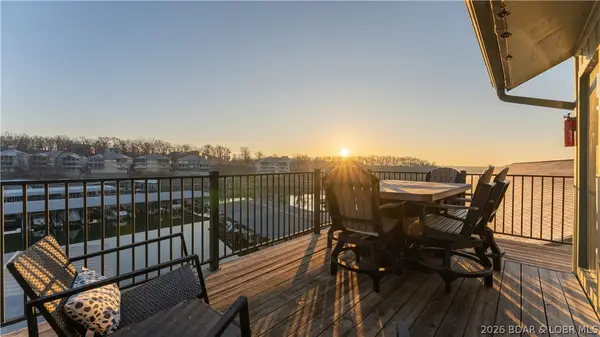 $267,500Active2 beds 2 baths852 sq. ft.
$267,500Active2 beds 2 baths852 sq. ft.150 Southwood Shores Drive #304-4D, Lake Ozark, MO 65049
MLS# 3583933Listed by: RE/MAX LAKE OF THE OZARKS - New
 $155,000Active1 beds 1 baths460 sq. ft.
$155,000Active1 beds 1 baths460 sq. ft.150 Southwood Shores Drive #Bldg 91 Unit 2B, Lake Ozark, MO 65049
MLS# 3583966Listed by: EXP REALTY, LLC - New
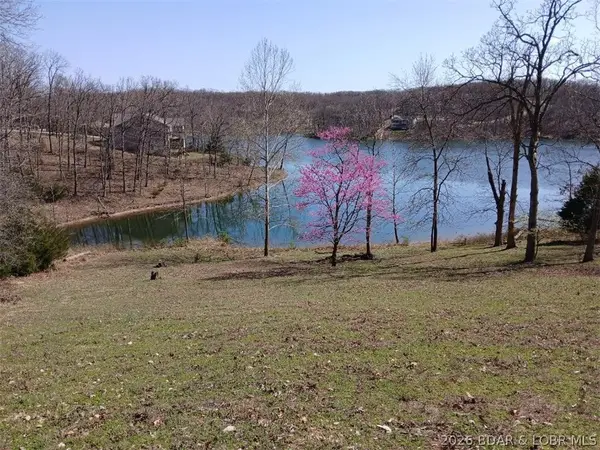 $59,900Active0 Acres
$59,900Active0 Acres71 & 72 Bloomington Lane, Four Seasons, MO 65049
MLS# 3583963Listed by: OZARK REALTY - New
 $159,900Active1 beds 1 baths374 sq. ft.
$159,900Active1 beds 1 baths374 sq. ft.159 Southwood Shores Place #2A, Lake Ozark, MO 65049
MLS# 3583695Listed by: RE/MAX LAKE OF THE OZARKS - New
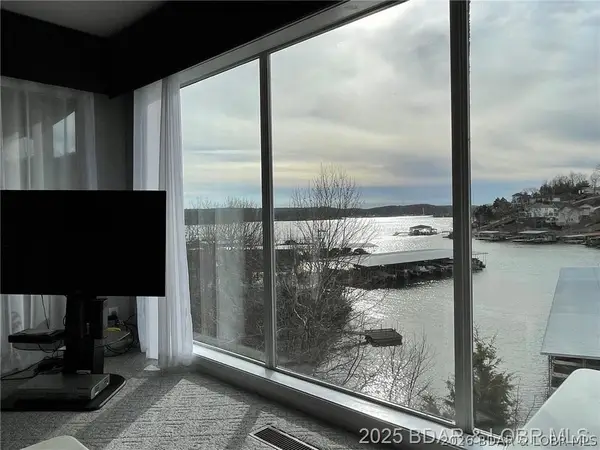 $359,000Active3 beds 3 baths1,670 sq. ft.
$359,000Active3 beds 3 baths1,670 sq. ft.158 Regatta Bay Circle #2D, Lake Ozark, MO 65049
MLS# 3583937Listed by: RE/MAX AT THE LAKE - New
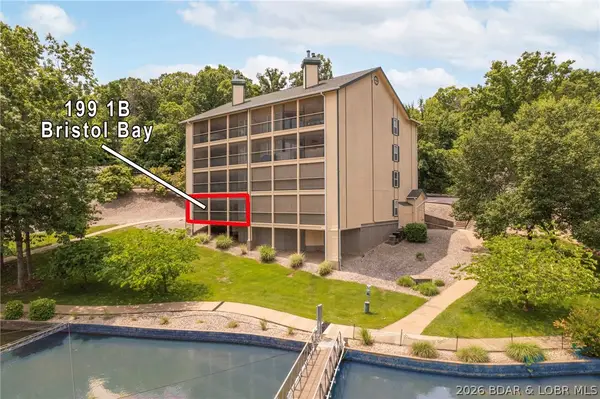 $314,500Active3 beds 2 baths1,363 sq. ft.
$314,500Active3 beds 2 baths1,363 sq. ft.199 Bristol Bay Drive #1B, Lake Ozark, MO 65049
MLS# 3583922Listed by: ALBERS REAL ESTATE ADVISORS - New
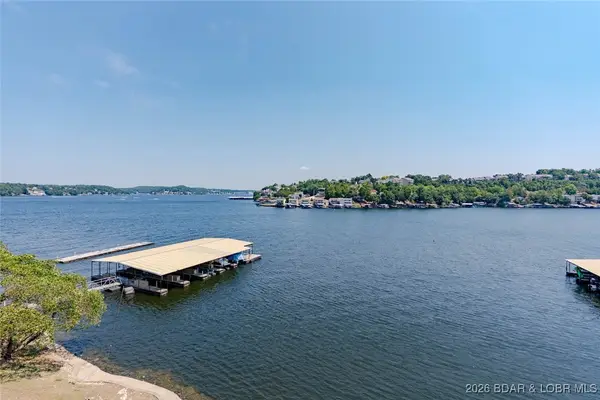 $248,900Active2 beds 2 baths1,230 sq. ft.
$248,900Active2 beds 2 baths1,230 sq. ft.52 Cedar Court #2A, Lake Ozark, MO 65049
MLS# 3583662Listed by: RE/MAX LAKE OF THE OZARKS - New
 $257,500Active2 beds 2 baths840 sq. ft.
$257,500Active2 beds 2 baths840 sq. ft.304 Southwood Shores Drive #4B, Lake Ozark, MO 65049
MLS# 3583811Listed by: ROCK ISLAND REALTY - New
 $12,000Active0 Acres
$12,000Active0 AcresLot 157 Anemone Road, Four Seasons, MO 65049
MLS# 3583889Listed by: THE PROPERTY SHOP AT THE LAKE - New
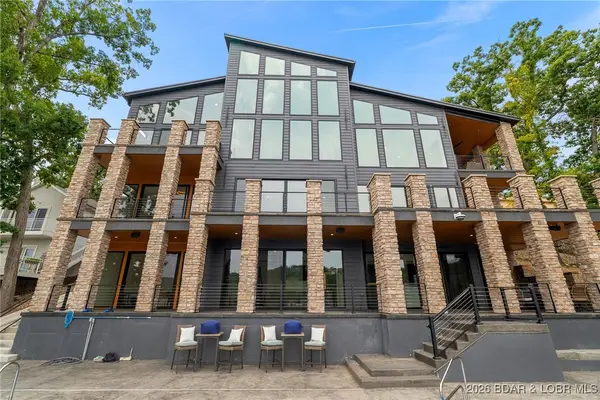 $4,500,000Active4 beds 7 baths6,946 sq. ft.
$4,500,000Active4 beds 7 baths6,946 sq. ft.971 Country Club Drive, Lake Ozark, MO 65049
MLS# 3583882Listed by: EXP REALTY, LLC

