516 Imperial Point Drive, Village Of Four Seasons, MO 65049
Local realty services provided by:Better Homes and Gardens Real Estate Lake Realty
Listed by: jeffrey d krantz, laura simmons markway, pc
Office: re/max lake of the ozarks
MLS#:3579916
Source:MO_LOBR
Price summary
- Price:$555,000
- Price per sq. ft.:$222.09
- Monthly HOA dues:$74.75
About this home
Contemporary New Construction in Village of Four Seasons priced at $225/sq ft. This Osage School District, 4 bed, 2.5 bath home offers year-round LOZ views w/ a modern design & luxury finishes. Entertain from the chef’s kitchen featuring a walk-in pantry, beverage bar & seamless access to covered patio. Hollywood style skydeck is perfect for practicing golf swings, outdoor workouts or happy hours @ sunset with an add'l wet bar & sitting room on upper level. Oversized garage provides space for a car lift. Primary suite conveniently located off mudroom boasts a spacious walk-in closet, tiled walk-in shower w/ Bluetooth speakers & ambient lighting package for spa-like comfort. A vaulted great room centers around a striking electric fireplace creating the perfect space to gather. Be sure to explore the finished crawlspace equipped w/ task lighting throughout. Get unmatched access to Four Seasons amenities—multiple outdoor pools, tennis & pickleball courts, indoor waterpark, clubhouse w/ fitness center, boat ramps, storage for trailers & campers, campground & interior fishing lakes. Adjacent lot MLS# 3582493 for sale too & would perfect for driveway extension with gentle approach.
Contact an agent
Home facts
- Year built:2024
- Listing ID #:3579916
- Added:168 day(s) ago
- Updated:February 10, 2026 at 04:06 PM
Rooms and interior
- Bedrooms:4
- Total bathrooms:3
- Full bathrooms:2
- Half bathrooms:1
- Living area:2,499 sq. ft.
Heating and cooling
- Cooling:Central Air
- Heating:Electric, Forced Air
Structure and exterior
- Roof:Metal
- Year built:2024
- Building area:2,499 sq. ft.
Utilities
- Water:Community Coop, Public Water
- Sewer:Aerobic Septic
Finances and disclosures
- Price:$555,000
- Price per sq. ft.:$222.09
- Tax amount:$3,748 (2025)
New listings near 516 Imperial Point Drive
- New
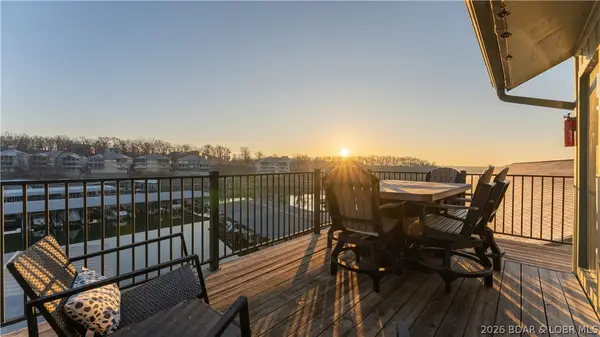 $267,500Active2 beds 2 baths852 sq. ft.
$267,500Active2 beds 2 baths852 sq. ft.150 Southwood Shores Drive #304-4D, Lake Ozark, MO 65049
MLS# 3583933Listed by: RE/MAX LAKE OF THE OZARKS - New
 $155,000Active1 beds 1 baths460 sq. ft.
$155,000Active1 beds 1 baths460 sq. ft.150 Southwood Shores Drive #Bldg 91 Unit 2B, Lake Ozark, MO 65049
MLS# 3583966Listed by: EXP REALTY, LLC - New
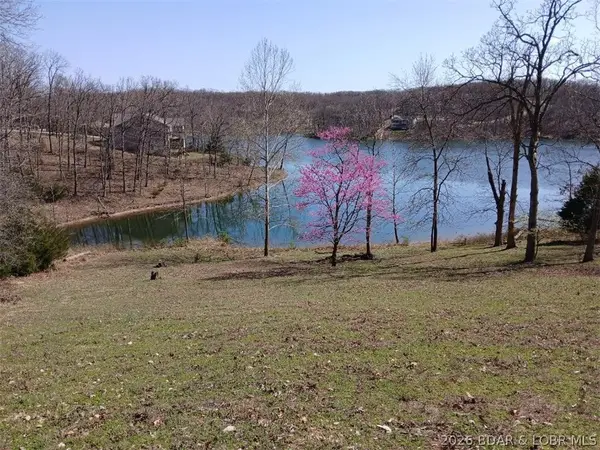 $59,900Active0 Acres
$59,900Active0 Acres71 & 72 Bloomington Lane, Four Seasons, MO 65049
MLS# 3583963Listed by: OZARK REALTY - New
 $159,900Active1 beds 1 baths374 sq. ft.
$159,900Active1 beds 1 baths374 sq. ft.159 Southwood Shores Place #2A, Lake Ozark, MO 65049
MLS# 3583695Listed by: RE/MAX LAKE OF THE OZARKS - New
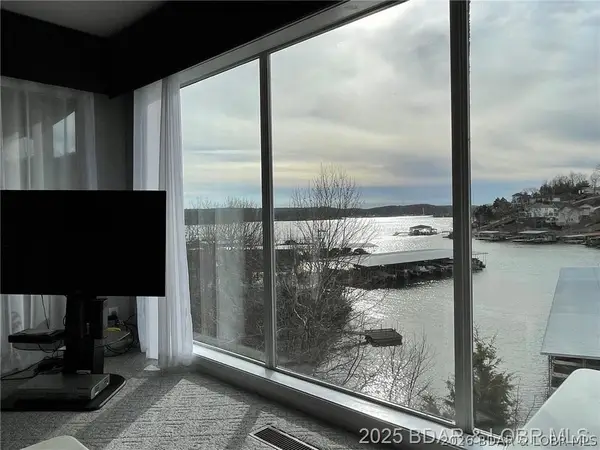 $359,000Active3 beds 3 baths1,670 sq. ft.
$359,000Active3 beds 3 baths1,670 sq. ft.158 Regatta Bay Circle #2D, Lake Ozark, MO 65049
MLS# 3583937Listed by: RE/MAX AT THE LAKE - New
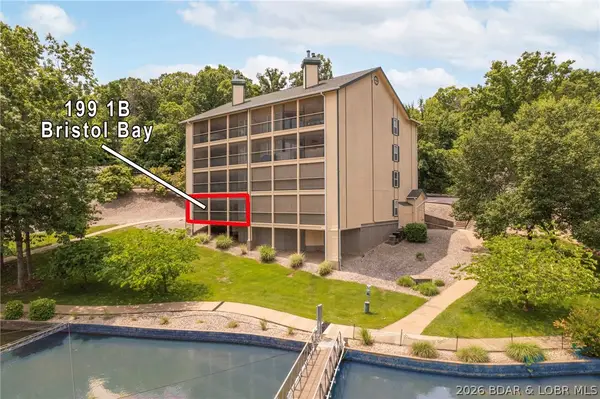 $314,500Active3 beds 2 baths1,363 sq. ft.
$314,500Active3 beds 2 baths1,363 sq. ft.199 Bristol Bay Drive #1B, Lake Ozark, MO 65049
MLS# 3583922Listed by: ALBERS REAL ESTATE ADVISORS - New
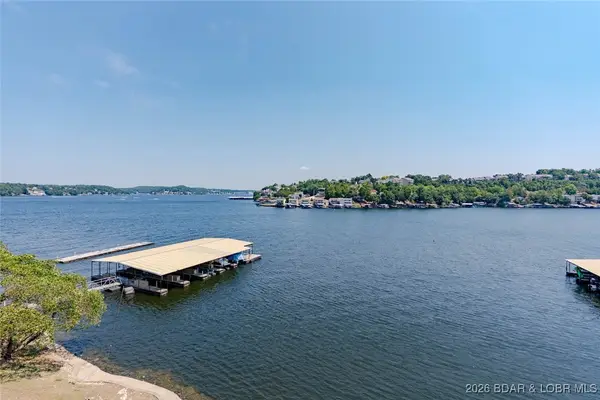 $248,900Active2 beds 2 baths1,230 sq. ft.
$248,900Active2 beds 2 baths1,230 sq. ft.52 Cedar Court #2A, Lake Ozark, MO 65049
MLS# 3583662Listed by: RE/MAX LAKE OF THE OZARKS - New
 $257,500Active2 beds 2 baths840 sq. ft.
$257,500Active2 beds 2 baths840 sq. ft.304 Southwood Shores Drive #4B, Lake Ozark, MO 65049
MLS# 3583811Listed by: ROCK ISLAND REALTY - New
 $12,000Active0 Acres
$12,000Active0 AcresLot 157 Anemone Road, Four Seasons, MO 65049
MLS# 3583889Listed by: THE PROPERTY SHOP AT THE LAKE - New
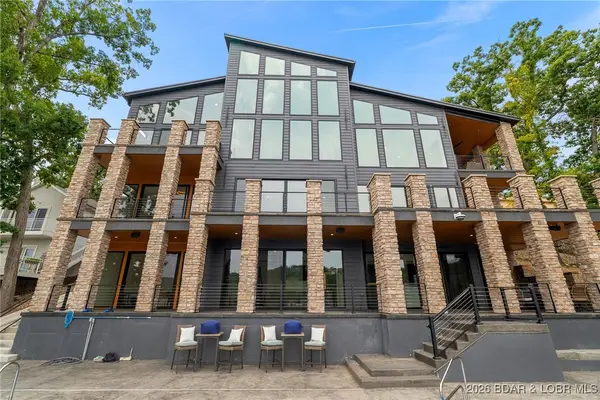 $4,500,000Active4 beds 7 baths6,946 sq. ft.
$4,500,000Active4 beds 7 baths6,946 sq. ft.971 Country Club Drive, Lake Ozark, MO 65049
MLS# 3583882Listed by: EXP REALTY, LLC

