626 Eagle Drive, Village Of Four Seasons, MO 65049
Local realty services provided by:Better Homes and Gardens Real Estate Lake Realty
Listed by: matthew james schrimpf
Office: bhhs lake ozark realty
MLS#:3578463
Source:MO_LOBR
Price summary
- Price:$985,000
- Price per sq. ft.:$250.25
- Monthly HOA dues:$70.83
About this home
The views from this modernly constructed lakefront home are outstanding! As you walk in you are drawn to the expansive main channel views through the wall of triple 8 ft, black sliders. This 5 bedroom home was constructed with quality products including vertical fiber cement board siding(hail, water and fireproof), 40 year metal roof, and a slew of high end interior finishes. The home is situated wonderfully on a large lot in Four Seasons that offers 168' of shoreline & gives you a very private setting. The sellers are leaving nearly everything so here is your chance for a turn key residence. One of the best parts is you can enjoy the view of the main channel but your dock is situated towards the back of the cove where it will not get tore up from the rough water, you can enjoy swimming on the roughest of weekends! Interior features include soaring ceilings, quartz counters, an oversized island with prep sink, & master suite with a spa-like bath. The home is south facing so you will certainly enjoy both huge decks, one of which has an included hot tub. Be sure to check out the lower level golf cart garage and the 526 sq ft unfinished area above the garage which is ducted for HVAC.
Contact an agent
Home facts
- Year built:2018
- Listing ID #:3578463
- Added:155 day(s) ago
- Updated:November 15, 2025 at 05:21 PM
Rooms and interior
- Bedrooms:5
- Total bathrooms:4
- Full bathrooms:3
- Half bathrooms:1
- Living area:3,360 sq. ft.
Heating and cooling
- Cooling:Central Air
- Heating:Electric, Forced Air
Structure and exterior
- Roof:Metal
- Year built:2018
- Building area:3,360 sq. ft.
Utilities
- Water:Public Water
- Sewer:Septic Tank
Finances and disclosures
- Price:$985,000
- Price per sq. ft.:$250.25
- Tax amount:$2,896 (2024)
New listings near 626 Eagle Drive
- New
 $16,900Active0 Acres
$16,900Active0 AcresLot 115 Albany Drive, Four Seasons, MO 65049
MLS# 3582580Listed by: EXP REALTY, LLC - New
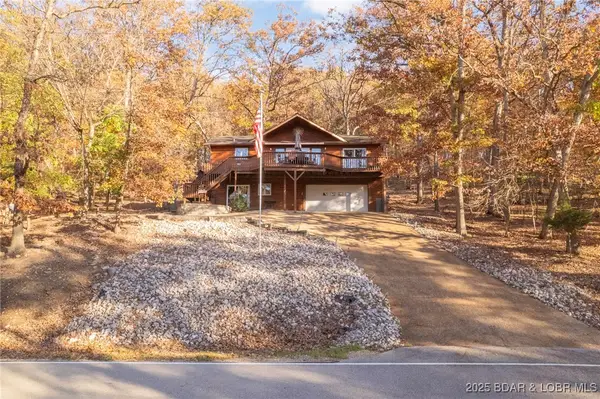 $339,900Active3 beds 3 baths2,176 sq. ft.
$339,900Active3 beds 3 baths2,176 sq. ft.290 Comanche Road, Lake Ozark, MO 65049
MLS# 3578098Listed by: ALBERS REAL ESTATE ADVISORS - New
 $12,000Active0 Acres
$12,000Active0 AcresLot 225 Imperial Point Drive, Lake Ozark, MO 65049
MLS# 3582493Listed by: RE/MAX LAKE OF THE OZARKS - New
 $12,000Active0 Acres
$12,000Active0 AcresLot 220 Imperial Point Drive, Lake Ozark, MO 65049
MLS# 3582494Listed by: RE/MAX LAKE OF THE OZARKS - New
 $25,000Active0 Acres
$25,000Active0 AcresTBD Ridge Road, Four Seasons, MO 65049
MLS# 3582464Listed by: KELLER WILLIAMS L.O. REALTY - New
 $450,000Active3 beds 3 baths1,487 sq. ft.
$450,000Active3 beds 3 baths1,487 sq. ft.492 Regatta Bay Drive #2C, Lake Ozark, MO 65049
MLS# 3581221Listed by: RE/MAX LAKE OF THE OZARKS - New
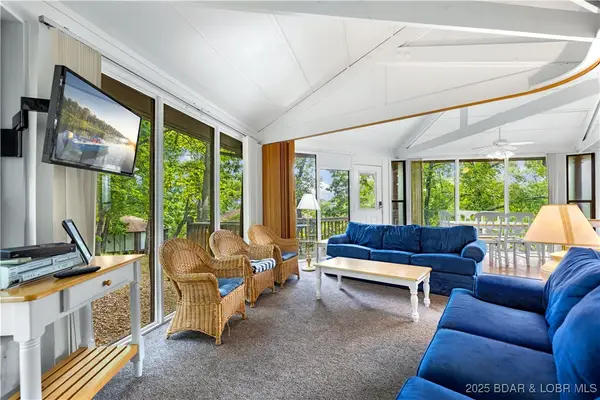 $230,000Active2 beds 3 baths1,042 sq. ft.
$230,000Active2 beds 3 baths1,042 sq. ft.178 Tree Top Drive #11, Four Seasons, MO 65049
MLS# 3582335Listed by: JOHN FARRELL REAL ESTATE CO. - New
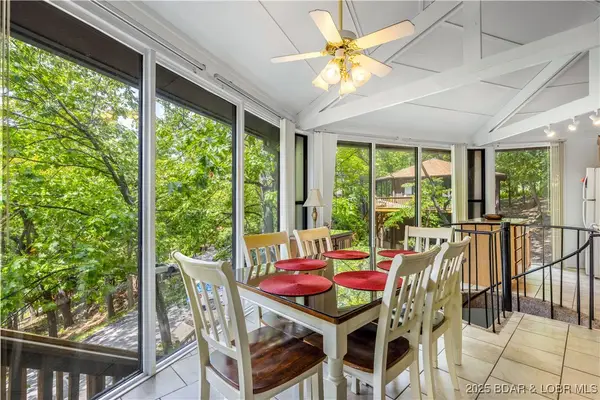 $230,000Active2 beds 3 baths1,042 sq. ft.
$230,000Active2 beds 3 baths1,042 sq. ft.160 Tree Top Drive #9, Four Seasons, MO 65049
MLS# 3582336Listed by: JOHN FARRELL REAL ESTATE CO. - New
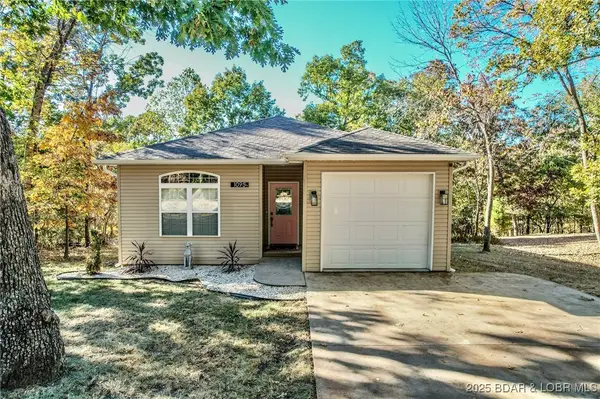 $274,900Active3 beds 2 baths1,346 sq. ft.
$274,900Active3 beds 2 baths1,346 sq. ft.1095 Cherokee Road, Lake Ozark, MO 65049
MLS# 3582432Listed by: EXP REALTY, LLC 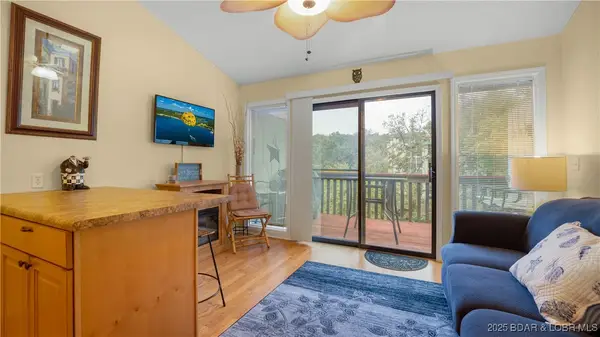 $95,000Active1 beds 1 baths420 sq. ft.
$95,000Active1 beds 1 baths420 sq. ft.149 Southwood Shores #4C, Lake Ozark, MO 65049
MLS# 3582398Listed by: RE/MAX LAKE OF THE OZARKS
