10071 W Farm Road 48, Walnut Grove, MO 65770
Local realty services provided by:Better Homes and Gardens Real Estate Southwest Group
Listed by:crystal blair
Office:j-s realty
MLS#:60299770
Source:MO_GSBOR
10071 W Farm Road 48,Walnut Grove, MO 65770
$500,000
- 4 Beds
- 3 Baths
- 3,162 sq. ft.
- Single family
- Pending
Price summary
- Price:$500,000
- Price per sq. ft.:$158.13
About this home
Welcome to 10071 West Farm Road 48 - Your Private Slice of the Ozarks!On just over 6 peaceful acres in charming Walnut Grove, Missouri, this versatile property is everything you've been searching for--and more. Located in the desirable Willard School District, you're just 5 minutes from the amenities of Willard, including scenic biking trails, local restaurants, boutique shops, and grocery stores.Step inside this spacious home featuring 4 bedrooms and 3 full bathrooms, designed for comfort and functionality. The kitchen is a dream for anyone who loves storage, with a generous pantry and an additional bonus pantry space. Cozy up in the living room this winter around the propane fireplace--perfect for those chilly Ozark evenings.Head downstairs and you'll find not one, but two large living areas, complete with a custom built-in entertainment center offering--you guessed it--more storage! But that's just the beginning...This walk-out basement is ready for multi-generational living, a guest suite, or income potential. With its own kitchen, bedroom, bathroom, and private entry, the possibilities here are endless.Step outside and breathe in the peaceful country air. Whether you're enjoying the view from your covered deck or patio, or getting to work in the 30x40 shop with electricity, you'll love the freedom this property offers. And for those with a green thumb, there's a charming garden shed ready for your next landscaping or planting project.No matter your lifestyle--relaxing, working, or a little of both--this property has what you need to feel right at home.
Contact an agent
Home facts
- Year built:1999
- Listing ID #:60299770
- Added:71 day(s) ago
- Updated:September 26, 2025 at 07:31 AM
Rooms and interior
- Bedrooms:4
- Total bathrooms:3
- Full bathrooms:3
- Living area:3,162 sq. ft.
Heating and cooling
- Cooling:Attic Fan, Ceiling Fan(s), Central Air
- Heating:Central, Fireplace(s), Forced Air
Structure and exterior
- Year built:1999
- Building area:3,162 sq. ft.
- Lot area:6.02 Acres
Schools
- High school:Willard
- Middle school:Willard
- Elementary school:WD East
Utilities
- Sewer:Septic Tank
Finances and disclosures
- Price:$500,000
- Price per sq. ft.:$158.13
- Tax amount:$2,286 (2024)
New listings near 10071 W Farm Road 48
- New
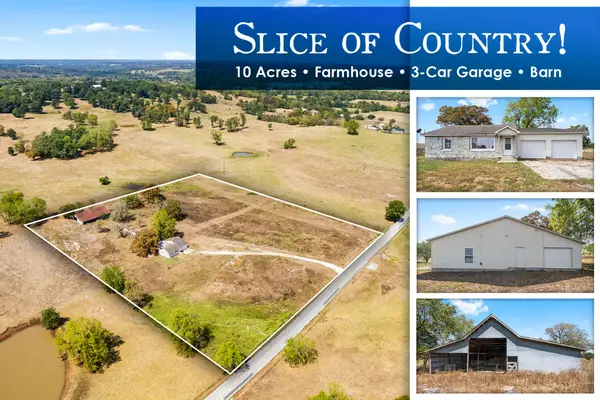 $275,000Active3 beds 2 baths1,385 sq. ft.
$275,000Active3 beds 2 baths1,385 sq. ft.7651 N Farm Road 53, Walnut Grove, MO 65770
MLS# 60305016Listed by: KELLER WILLIAMS - New
 $175,000Active3 beds 2 baths1,520 sq. ft.
$175,000Active3 beds 2 baths1,520 sq. ft.310 N Washington Street, Walnut Grove, MO 65770
MLS# 60304831Listed by: COMPLETE REALTY SALES & MGMT 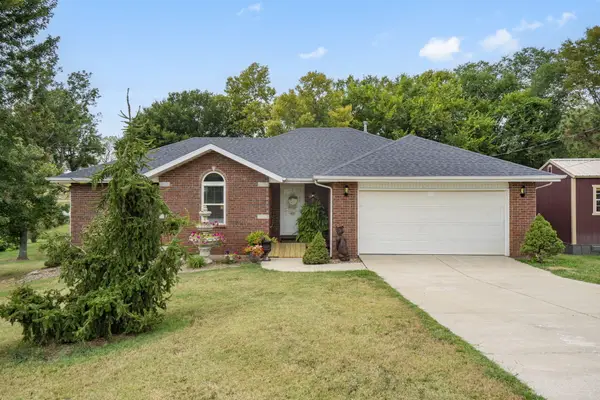 $289,900Active3 beds 2 baths1,594 sq. ft.
$289,900Active3 beds 2 baths1,594 sq. ft.519 S Walnut Street, Walnut Grove, MO 65770
MLS# 60304335Listed by: MURNEY ASSOCIATES - PRIMROSE $175,000Pending2 beds 1 baths800 sq. ft.
$175,000Pending2 beds 1 baths800 sq. ft.6764 N Farm Road 53, Walnut Grove, MO 65770
MLS# 60303380Listed by: EXP REALTY LLC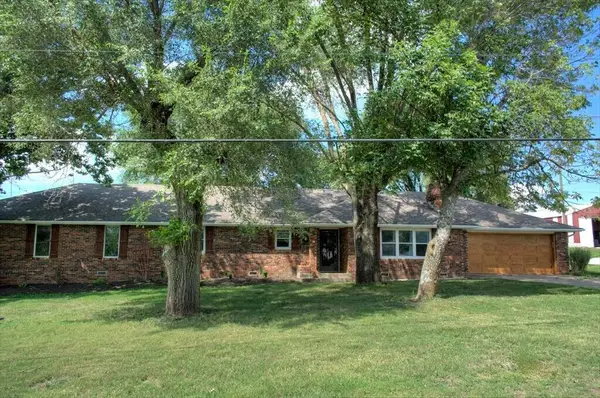 $800,000Active3 beds 3 baths2,686 sq. ft.
$800,000Active3 beds 3 baths2,686 sq. ft.12046 W Farm Road 28, Walnut Grove, MO 65770
MLS# 60302740Listed by: RE/MAX HOUSE OF BROKERS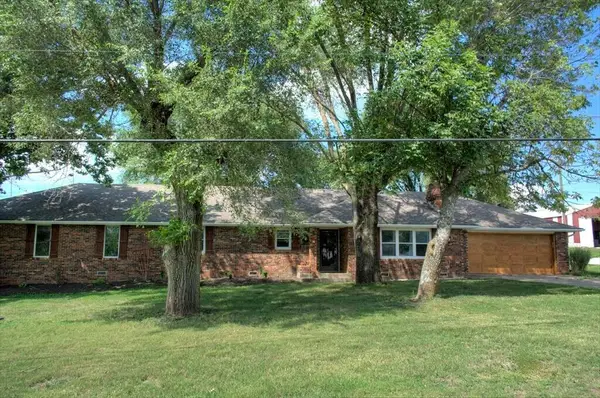 $465,000Active3 beds 3 baths2,686 sq. ft.
$465,000Active3 beds 3 baths2,686 sq. ft.12046 W Farm Rd 28, Walnut Grove, MO 65770
MLS# 60302742Listed by: RE/MAX HOUSE OF BROKERS $227,000Active19.73 Acres
$227,000Active19.73 Acres0 N Farm Road 75, Walnut Grove, MO 65770
MLS# 60302629Listed by: ALPHA REALTY MO, LLC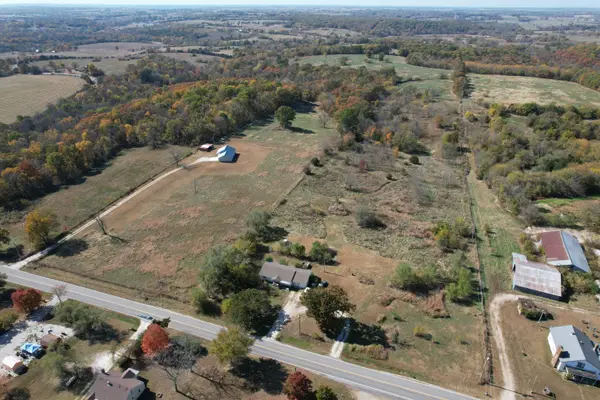 $94,000Active7.85 Acres
$94,000Active7.85 Acres000 Highway 123, Walnut Grove, MO 65770
MLS# 60302486Listed by: MURNEY ASSOCIATES - PRIMROSE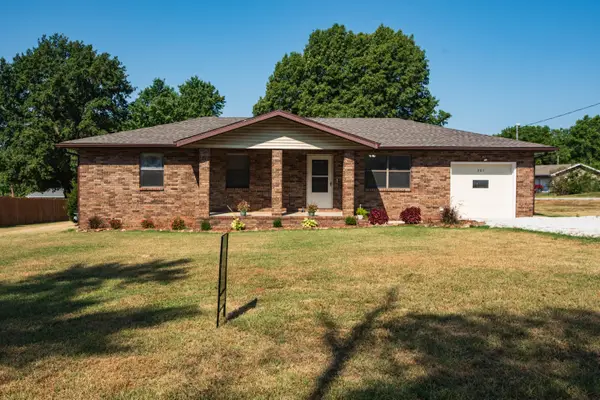 $215,000Active3 beds 2 baths1,257 sq. ft.
$215,000Active3 beds 2 baths1,257 sq. ft.301 S Walnut Street, Walnut Grove, MO 65770
MLS# 60302229Listed by: REECENICHOLS - SPRINGFIELD $450,000Active4 beds 3 baths2,480 sq. ft.
$450,000Active4 beds 3 baths2,480 sq. ft.12048 N Farm Rd 93, Walnut Grove, MO 65770
MLS# 60301975Listed by: J-S REALTY
