134 Meadowbrook Lane, Walnut Shade, MO 65771
Local realty services provided by:Better Homes and Gardens Real Estate Southwest Group
Listed by: eric evenson ii
Office: table rock's best, realtors
MLS#:60299472
Source:MO_GSBOR
134 Meadowbrook Lane,Walnut Shade, MO 65771
$1,250,000
- 4 Beds
- 3 Baths
- 2,768 sq. ft.
- Single family
- Active
Price summary
- Price:$1,250,000
- Price per sq. ft.:$271.33
About this home
If you are looking for a home with privacy, acreage, and a large, insulated detached building offering numerous possibilities, this is the one! The 4-bedroom, 2.5 bath home is nestled on 16 acres and has a 5,000 sq. foot (50 X 100), well designed, detached building that includes a1,500 sf living area built with 2 bedrooms, full bath, spacious kitchen, open floor plan, pantry and laundry room. It has 3,500 sq. feet of concrete work area, 3 large garage doors, one large enough to accommodate an RV, including electrical hookups and dump station. The spacious home is conveniently located off Hwy 176 East, just a short drive from Branson or Springfield. This cozy home has a well-maintained yard and beautiful wooded area. Home offers 4 bedrooms with a large master bath oversized double head shower, large kitchen with bay window, wrap around deck and solar panels. Upstairs offers 3 bedrooms, full bath and additional space in the loft that can be used as game room/playroom or just an extra sitting area. You will also enjoy a wet weather creek on the property. If you need additional storage or extra space, you're in luck. This home also offers an unfinished basement which includes a John Deere room and a walk-out basement. The basement is already wired, plumbed and studded in for easier completion of the basement square footage. House has private well, wood burning stove with blower fan (Buck Stove). Enjoy country living with all the perks of the city not far away!
Contact an agent
Home facts
- Year built:2002
- Listing ID #:60299472
- Added:159 day(s) ago
- Updated:December 17, 2025 at 10:08 PM
Rooms and interior
- Bedrooms:4
- Total bathrooms:3
- Full bathrooms:2
- Half bathrooms:1
- Living area:2,768 sq. ft.
Heating and cooling
- Cooling:Ceiling Fan(s), Central Air, Heat Pump, Zoned
- Heating:Central, Fireplace(s), Heat Pump, Heat Pump Dual Fuel, Zoned
Structure and exterior
- Year built:2002
- Building area:2,768 sq. ft.
- Lot area:16.24 Acres
Schools
- High school:Branson
- Middle school:Branson
- Elementary school:Branson Buchanan
Utilities
- Water:Freeze Proof Hydrant
- Sewer:Septic Tank
Finances and disclosures
- Price:$1,250,000
- Price per sq. ft.:$271.33
- Tax amount:$4,351 (2024)
New listings near 134 Meadowbrook Lane
 $875,000Active3 beds 2 baths1,329 sq. ft.
$875,000Active3 beds 2 baths1,329 sq. ft.Address Withheld By Seller, Walnut Shade, MO 65771
MLS# 60309523Listed by: KELLER WILLIAMS TRI-LAKES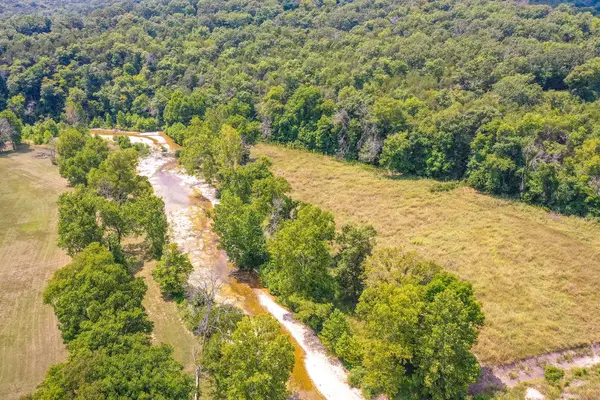 $275,000Active8.53 Acres
$275,000Active8.53 Acres000 Us Highway 160, Walnut Shade, MO 65771
MLS# 60309526Listed by: KELLER WILLIAMS TRI-LAKES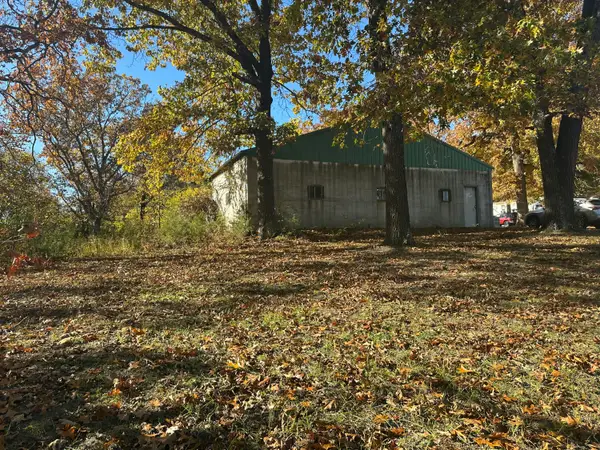 $399,999Active3 beds 2 baths1,064 sq. ft.
$399,999Active3 beds 2 baths1,064 sq. ft.6659 State Highway 176, Walnut Shade, MO 65771
MLS# 60309472Listed by: BFREALTY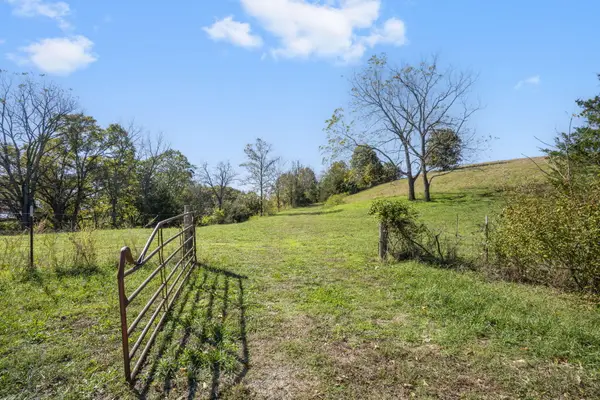 $3,000,000Active0 Acres
$3,000,000Active0 Acres000 Wolf Road, Walnut Shade, MO 65771
MLS# 60308258Listed by: WHITE MAGNOLIA REAL ESTATE LLC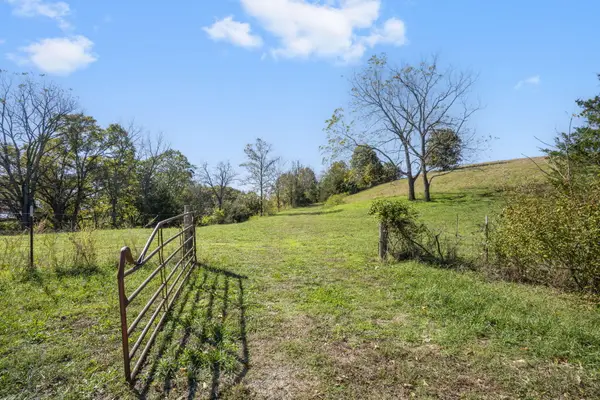 $810,000Active81.36 Acres
$810,000Active81.36 AcresTbd Wolf Road, Walnut Shade, MO 65771
MLS# 60308264Listed by: WHITE MAGNOLIA REAL ESTATE LLC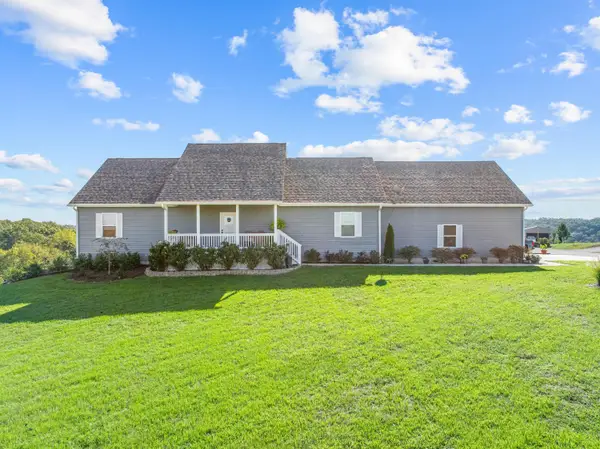 $599,900Active6 beds 4 baths3,701 sq. ft.
$599,900Active6 beds 4 baths3,701 sq. ft.135 Kelly Crossing Lane, Walnut Shade, MO 65771
MLS# 60307744Listed by: WHITE MAGNOLIA REAL ESTATE LLC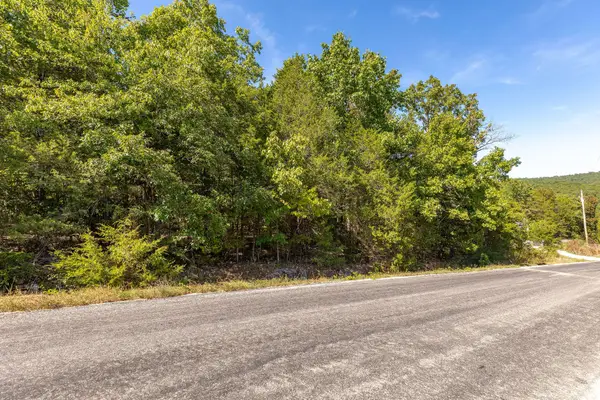 $659,900Pending82 Acres
$659,900Pending82 Acres2524 Bear Creek Road, Walnut Shade, MO 65771
MLS# 60305044Listed by: FOGGY RIVER REALTY LLC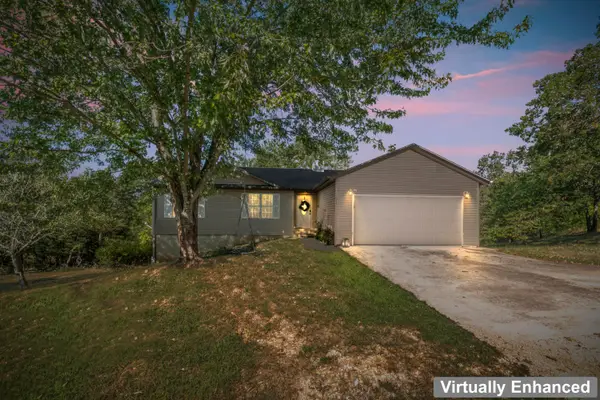 $369,900Active5 beds 3 baths2,917 sq. ft.
$369,900Active5 beds 3 baths2,917 sq. ft.528 Briggs Road, Walnut Shade, MO 65771
MLS# 60303984Listed by: MAYHEW REALTY GROUP LLC $1,995,000Active3 beds 2 baths1,329 sq. ft.
$1,995,000Active3 beds 2 baths1,329 sq. ft.7436 Us-160, Walnut Shade, MO 65771
MLS# 60302139Listed by: KELLER WILLIAMS TRI-LAKES $1,995,000Active3 beds 2 baths3,799 sq. ft.
$1,995,000Active3 beds 2 baths3,799 sq. ft.7436 Us-160, Walnut Shade, MO 65771
MLS# 60301582Listed by: KELLER WILLIAMS TRI-LAKES
