186 Jacks Hollow Road, Walnut Shade, MO 65771
Local realty services provided by:Better Homes and Gardens Real Estate Southwest Group
Listed by: monte hill
Office: white magnolia real estate llc.
MLS#:60297599
Source:MO_GSBOR
186 Jacks Hollow Road,Walnut Shade, MO 65771
$460,000
- 4 Beds
- 3 Baths
- 2,098 sq. ft.
- Single family
- Active
Price summary
- Price:$460,000
- Price per sq. ft.:$198.28
About this home
Located in Whitetail Crossing neighborhood, this beautiful new construction home offers a functional and stylish split-level layout designed with comfort and quality in mind. The exterior features a combination of stone and vinyl siding with classic craftsman-style accents.Step inside to find hardwood flooring throughout the main living areas, carpet in the bedrooms, and tile in the bathrooms and laundry room. The open-concept kitchen includes real wood soft-close cabinetry, granite countertops, a large island, walk-in pantry, and energy-efficient LED lighting.The living room features cathedral ceilings with 9-foot walls and an electric fireplace as a focal point. The spacious primary suite includes two closets, a double vanity in the en-suite bathroom, and direct access to a private deck. A covered back deck provides additional outdoor living space perfect for relaxing or entertaining.Additional features include a 3-car garage and a large storage area, all finished in a neutral earth-tone color palette.Disclaimer: Renderings are intended to provide a general idea of the final design. Actual colors and finishes may vary. The builder is currently incorporating neutral earth tones throughout the home. Buyers who contract early in the construction process may have the opportunity to customize selections and choose available upgrades.
Contact an agent
Home facts
- Year built:2025
- Listing ID #:60297599
- Added:237 day(s) ago
- Updated:February 12, 2026 at 06:08 PM
Rooms and interior
- Bedrooms:4
- Total bathrooms:3
- Full bathrooms:3
- Living area:2,098 sq. ft.
Heating and cooling
- Cooling:Central Air
- Heating:Central
Structure and exterior
- Year built:2025
- Building area:2,098 sq. ft.
- Lot area:0.59 Acres
Schools
- High school:Branson
- Middle school:Branson
- Elementary school:Branson Buchanan
Finances and disclosures
- Price:$460,000
- Price per sq. ft.:$198.28
- Tax amount:$355 (2024)
New listings near 186 Jacks Hollow Road
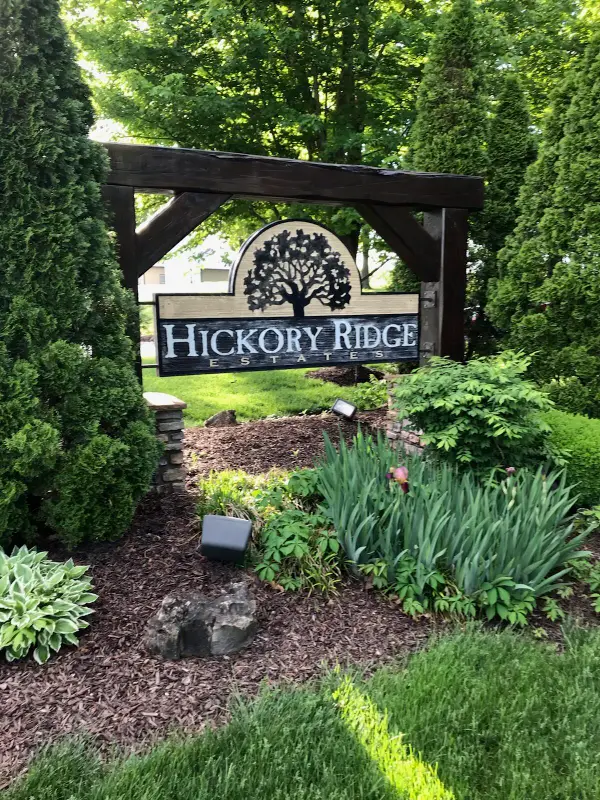 $95,500Active5.16 Acres
$95,500Active5.16 Acres1254 Newbury Road, Reeds Spring, MO 65737
MLS# 60314244Listed by: KELLER WILLIAMS TRI-LAKES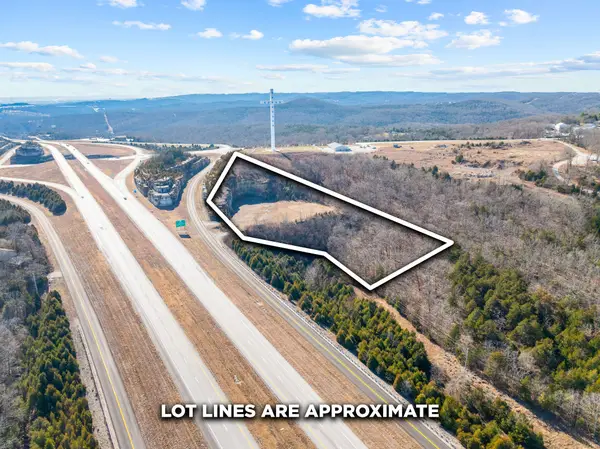 $400,000Active3.88 Acres
$400,000Active3.88 Acres6041 N Us Highway 65, Walnut Shade, MO 65771
MLS# 60313245Listed by: CURRIER & COMPANY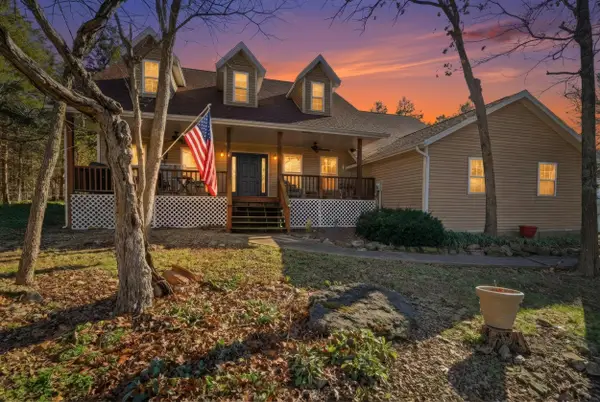 $450,000Pending5 beds 4 baths3,370 sq. ft.
$450,000Pending5 beds 4 baths3,370 sq. ft.504 Keithley Road, Walnut Shade, MO 65771
MLS# 60313280Listed by: EXP REALTY LLC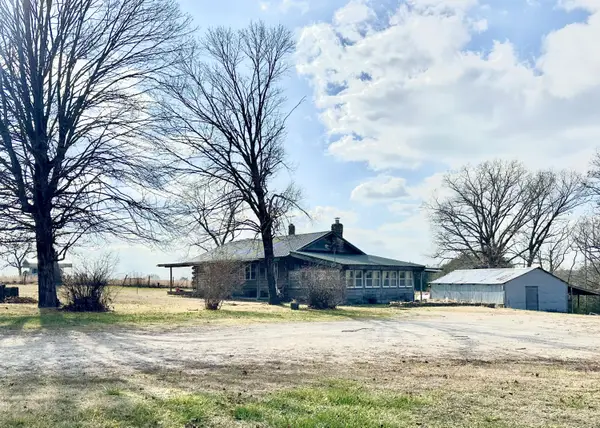 $449,900Active3 beds 2 baths864 sq. ft.
$449,900Active3 beds 2 baths864 sq. ft.7565 State Highway 176, Walnut Shade, MO 65771
MLS# 60312589Listed by: BFREALTY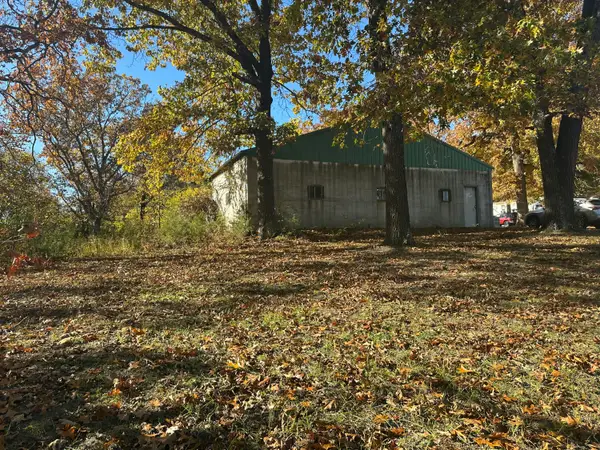 $399,999Active3 beds 2 baths1,064 sq. ft.
$399,999Active3 beds 2 baths1,064 sq. ft.6659 State Highway 176, Walnut Shade, MO 65771
MLS# 60309472Listed by: BFREALTY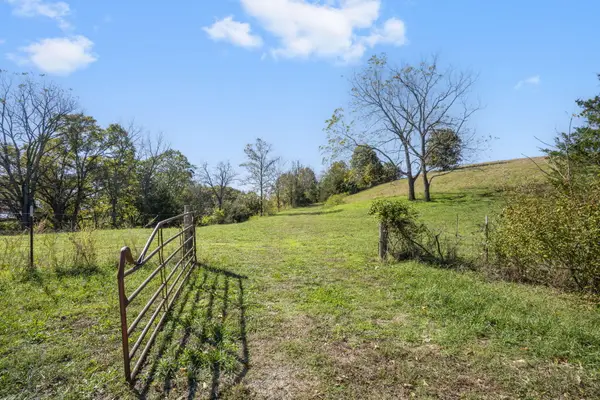 $3,000,000Active0 Acres
$3,000,000Active0 Acres000 Wolf Road, Walnut Shade, MO 65771
MLS# 60308258Listed by: WHITE MAGNOLIA REAL ESTATE LLC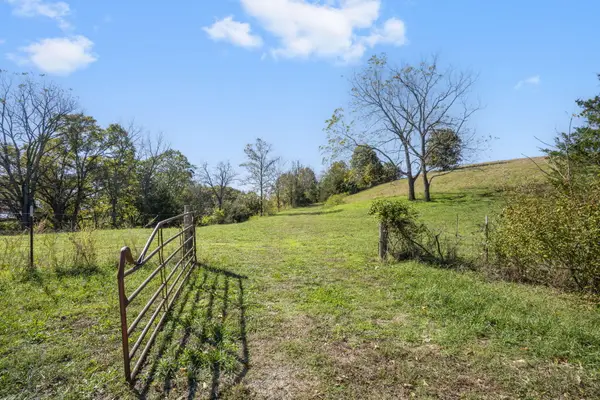 $810,000Active81.36 Acres
$810,000Active81.36 AcresTbd Wolf Road, Walnut Shade, MO 65771
MLS# 60308264Listed by: WHITE MAGNOLIA REAL ESTATE LLC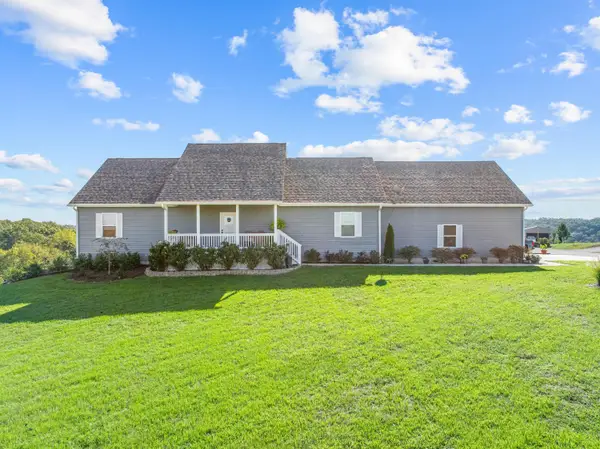 $599,900Active6 beds 4 baths3,701 sq. ft.
$599,900Active6 beds 4 baths3,701 sq. ft.135 Kelly Crossing Lane, Walnut Shade, MO 65771
MLS# 60307744Listed by: WHITE MAGNOLIA REAL ESTATE LLC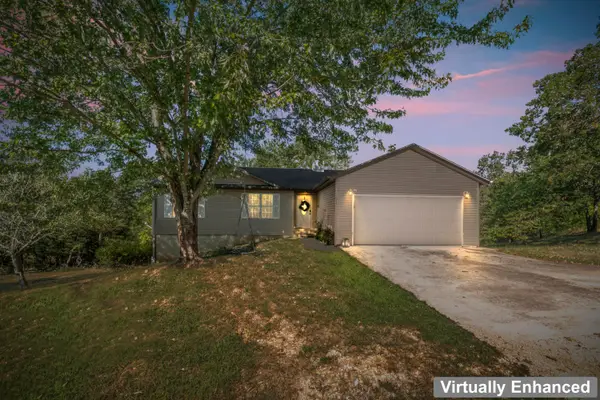 $359,900Pending5 beds 3 baths2,917 sq. ft.
$359,900Pending5 beds 3 baths2,917 sq. ft.528 Briggs Road, Walnut Shade, MO 65771
MLS# 60303984Listed by: MAYHEW REALTY GROUP LLC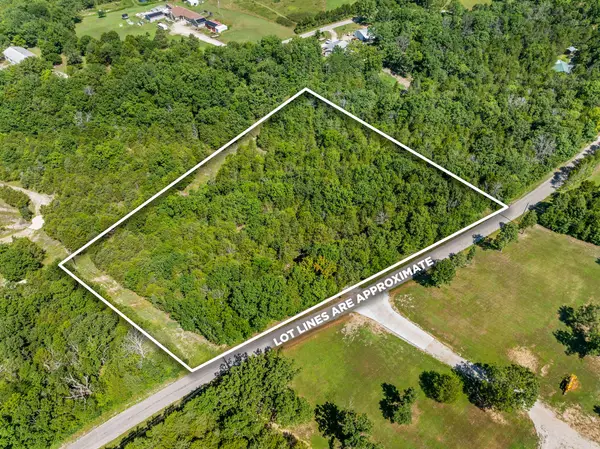 $65,000Active2.34 Acres
$65,000Active2.34 Acres000 Newport Road, Walnut Shade, MO 65771
MLS# 60300752Listed by: GERKEN & ASSOCIATES, INC.

