2526 Bear Creek Road, Walnut Shade, MO 65771
Local realty services provided by:Better Homes and Gardens Real Estate Southwest Group
Listed by: whyte steg & associates
Office: century 21 integrity group hollister
MLS#:60306818
Source:MO_GSBOR
2526 Bear Creek Road,Walnut Shade, MO 65771
$279,900
- 3 Beds
- 2 Baths
- 2,292 sq. ft.
- Single family
- Pending
Price summary
- Price:$279,900
- Price per sq. ft.:$122.12
About this home
Price Drop...Escape to the heart of the Ozarks with this one of a kind ranch home that offers 3-bedrooms, 2-bathrooms nestled on 5 picturesque acres. Enjoy panoramic views of rolling hills, mature trees, and open skies - all just 15 minutes from Branson, offering the perfect blend of tranquility and convenience.This property features a natural spring, adding charm and potential for a variety of uses, from gardening to recreational enjoyment. Whether you're looking for a private retreat, hobby farm, or future homestead, this land is full of possibilities - and additional 85 acres is available if you dream of expanding.Inside, the home offers a comfortable layout with spacious living areas, ample natural light, and serene country views from every window. Outside, there's room to roam, build, or simply relax and take in the beauty of the Ozarks.
Contact an agent
Home facts
- Year built:1977
- Listing ID #:60306818
- Added:43 day(s) ago
- Updated:November 22, 2025 at 08:48 AM
Rooms and interior
- Bedrooms:3
- Total bathrooms:2
- Full bathrooms:2
- Living area:2,292 sq. ft.
Heating and cooling
- Cooling:Ceiling Fan(s), Central Air
- Heating:Central, Fireplace(s)
Structure and exterior
- Year built:1977
- Building area:2,292 sq. ft.
- Lot area:5 Acres
Schools
- High school:Branson
- Middle school:Branson
- Elementary school:Branson Buchanan
Utilities
- Sewer:Septic Tank
Finances and disclosures
- Price:$279,900
- Price per sq. ft.:$122.12
- Tax amount:$998 (2024)
New listings near 2526 Bear Creek Road
 $875,000Active3 beds 2 baths1,329 sq. ft.
$875,000Active3 beds 2 baths1,329 sq. ft.Address Withheld By Seller, Walnut Shade, MO 65771
MLS# 60309523Listed by: KELLER WILLIAMS TRI-LAKES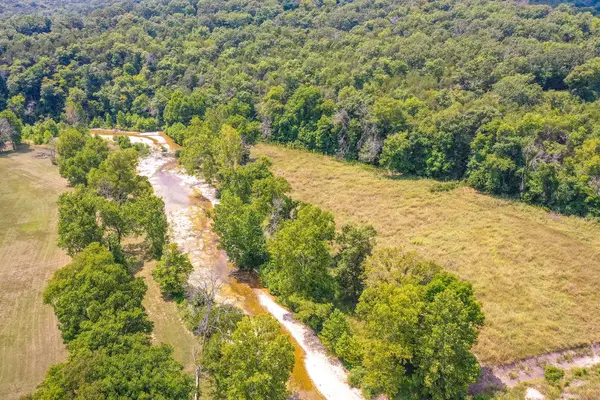 $275,000Active8.53 Acres
$275,000Active8.53 Acres000 Us Highway 160, Walnut Shade, MO 65771
MLS# 60309526Listed by: KELLER WILLIAMS TRI-LAKES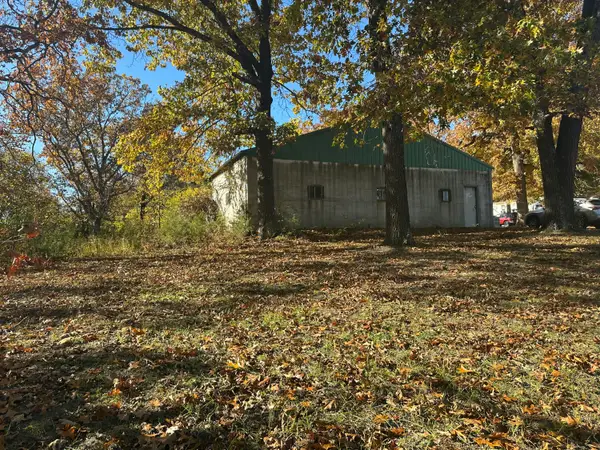 $399,999Active3 beds 2 baths1,064 sq. ft.
$399,999Active3 beds 2 baths1,064 sq. ft.6659 State Highway 176, Walnut Shade, MO 65771
MLS# 60309472Listed by: BFREALTY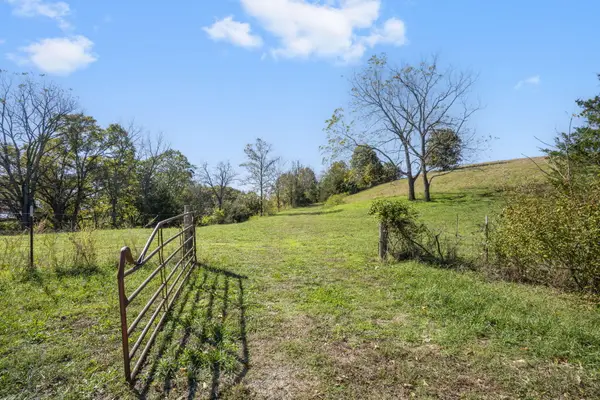 $3,000,000Active0 Acres
$3,000,000Active0 Acres000 Wolf Road, Walnut Shade, MO 65771
MLS# 60308258Listed by: WHITE MAGNOLIA REAL ESTATE LLC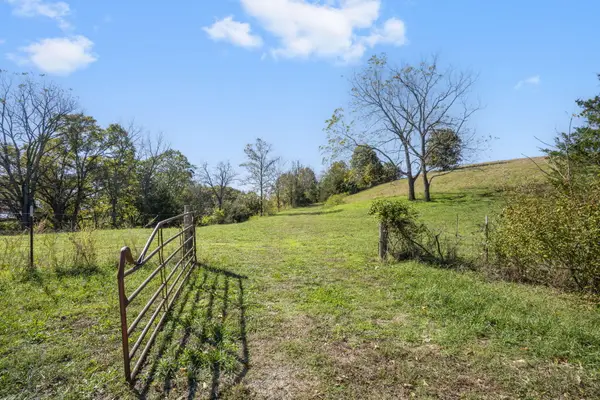 $810,000Active81.36 Acres
$810,000Active81.36 AcresTbd Wolf Road, Walnut Shade, MO 65771
MLS# 60308264Listed by: WHITE MAGNOLIA REAL ESTATE LLC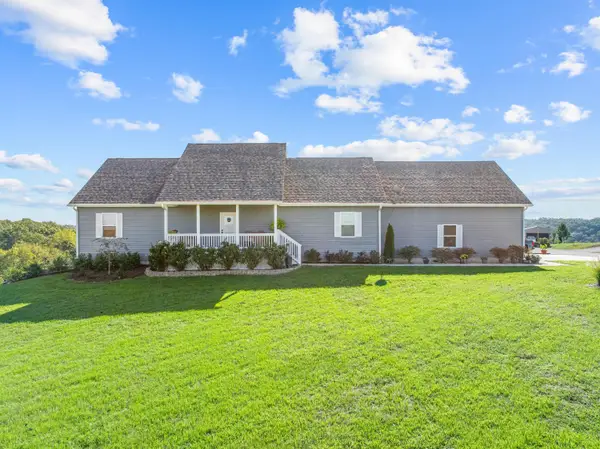 $599,900Active6 beds 4 baths3,701 sq. ft.
$599,900Active6 beds 4 baths3,701 sq. ft.135 Kelly Crossing Lane, Walnut Shade, MO 65771
MLS# 60307744Listed by: WHITE MAGNOLIA REAL ESTATE LLC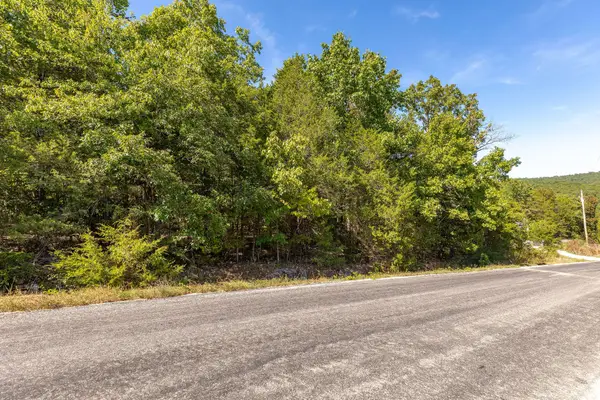 $659,900Pending82 Acres
$659,900Pending82 Acres2524 Bear Creek Road, Walnut Shade, MO 65771
MLS# 60305044Listed by: FOGGY RIVER REALTY LLC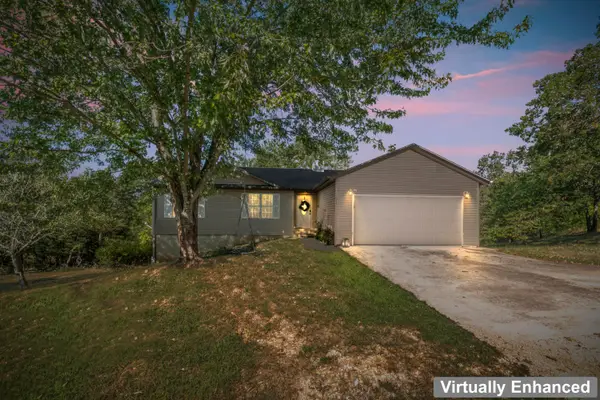 $369,900Active5 beds 3 baths2,917 sq. ft.
$369,900Active5 beds 3 baths2,917 sq. ft.528 Briggs Road, Walnut Shade, MO 65771
MLS# 60303984Listed by: MAYHEW REALTY GROUP LLC $1,995,000Active3 beds 2 baths1,329 sq. ft.
$1,995,000Active3 beds 2 baths1,329 sq. ft.7436 Us-160, Walnut Shade, MO 65771
MLS# 60302139Listed by: KELLER WILLIAMS TRI-LAKES
