270 Craig Road, Walnut Shade, MO 65771
Local realty services provided by:Better Homes and Gardens Real Estate Southwest Group
Listed by: dave dove
Office: gerken & associates, inc.
MLS#:60288826
Source:MO_GSBOR
Price summary
- Price:$565,000
- Price per sq. ft.:$102.71
About this home
Welcome to this exceptional custom-built residence offering over 5,500 square feet of thoughtfully designed living space where quality construction and timeless craftsmanship shine. Lovingly maintained by just two owners, this home features 4 spacious bedrooms, 3 full baths, and 2 half baths, including ADA-accessible features, delivering a rare blend of luxury and functionality.A grand foyer opens to an expansive, light-filled living room anchored by a stunning double-sided fireplace, ideal for everyday living and entertaining. The formal dining room is perfect for elegant gatherings, while the gourmet kitchen impresses with custom-made plain sliced Red Oak cabinetry, built-in Lazy Susans, abundant counter space, a matching portable island, lighted display cabinets, a walk-in pantry, and all appliances included.The main-level primary suite offers a private retreat with a jetted tub, walk-in shower with fold-down seat, and accessible bath features. An additional bath includes a walk-in therapeutic tub for added comfort. Energy efficiency is enhanced with triple-pane windows, 2x6 exterior walls, and R-19 insulation, filling the home with natural light and year-round comfort.Enjoy outdoor living on the 39' x 9.7' screened-in deck or entertain on the 26' x 22' side patio. Additional highlights include a concrete-walled safe room, oversized two-car garage, and a 57' x 12' mechanical room ideal for storage or a workshop. Solar power and a 1-year home warranty add peace of mind.Located minutes from Branson attractions, including Silver Dollar City, Big Cedar Lodge, Thunder Ridge Arena, Buffalo Ridge Golf Course, and Table Rock Lake, this home truly offers luxury, accessibility, efficiency, and location in one remarkable property. Schedule your private showing today.
Contact an agent
Home facts
- Year built:2004
- Listing ID #:60288826
- Added:339 day(s) ago
- Updated:February 13, 2026 at 12:08 AM
Rooms and interior
- Bedrooms:4
- Total bathrooms:5
- Full bathrooms:3
- Half bathrooms:2
- Living area:4,643 sq. ft.
Heating and cooling
- Cooling:Ceiling Fan(s), Central Air
- Heating:Central, Fireplace(s), Pellet Stove
Structure and exterior
- Year built:2004
- Building area:4,643 sq. ft.
- Lot area:3 Acres
Schools
- High school:Branson
- Middle school:Branson
- Elementary school:Branson Buchanan
Utilities
- Sewer:Septic Tank
Finances and disclosures
- Price:$565,000
- Price per sq. ft.:$102.71
- Tax amount:$2,804 (2025)
New listings near 270 Craig Road
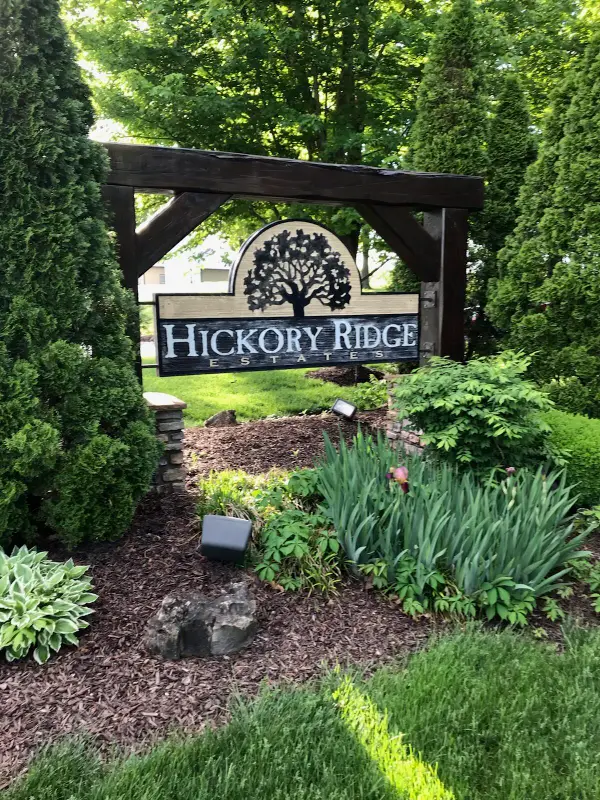 $95,500Active5.16 Acres
$95,500Active5.16 Acres1254 Newbury Road, Reeds Spring, MO 65737
MLS# 60314244Listed by: KELLER WILLIAMS TRI-LAKES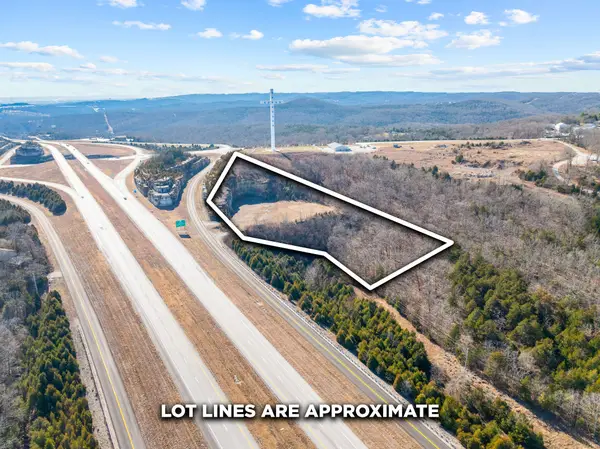 $400,000Active3.88 Acres
$400,000Active3.88 Acres6041 N Us Highway 65, Walnut Shade, MO 65771
MLS# 60313245Listed by: CURRIER & COMPANY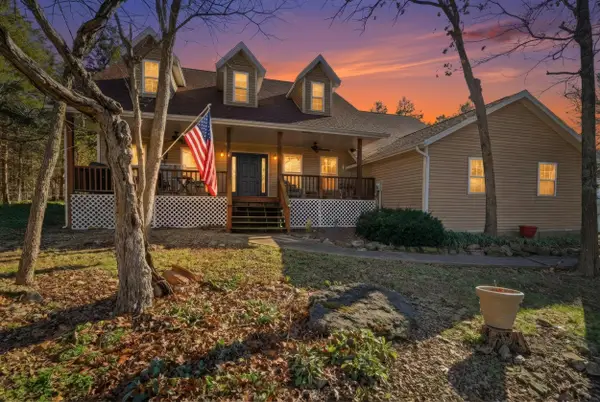 $450,000Pending5 beds 4 baths3,370 sq. ft.
$450,000Pending5 beds 4 baths3,370 sq. ft.504 Keithley Road, Walnut Shade, MO 65771
MLS# 60313280Listed by: EXP REALTY LLC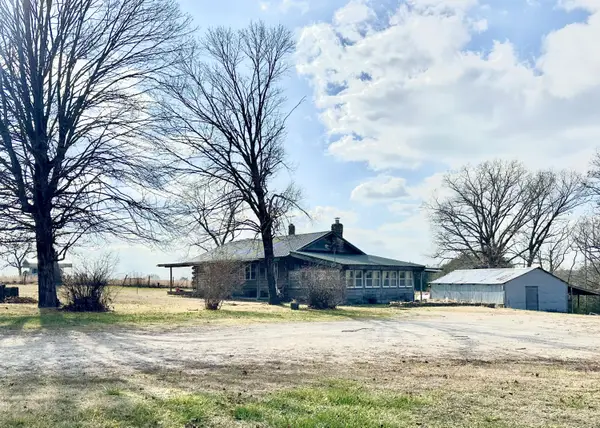 $449,900Active3 beds 2 baths864 sq. ft.
$449,900Active3 beds 2 baths864 sq. ft.7565 State Highway 176, Walnut Shade, MO 65771
MLS# 60312589Listed by: BFREALTY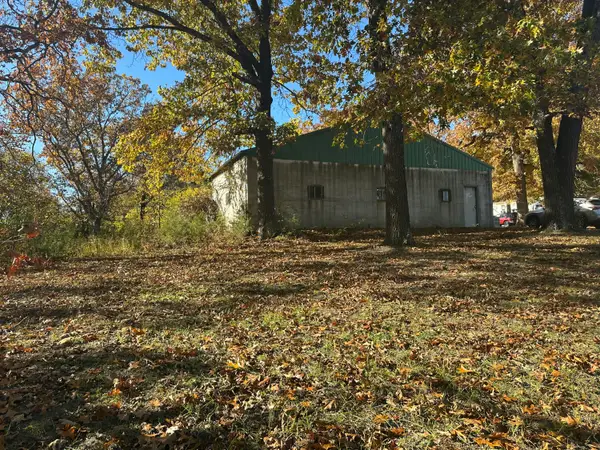 $399,999Active3 beds 2 baths1,064 sq. ft.
$399,999Active3 beds 2 baths1,064 sq. ft.6659 State Highway 176, Walnut Shade, MO 65771
MLS# 60309472Listed by: BFREALTY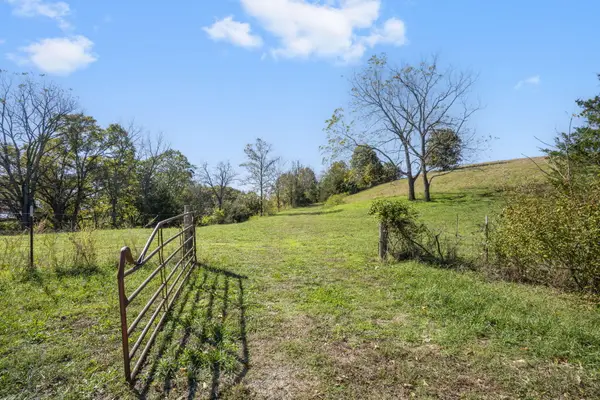 $3,000,000Active0 Acres
$3,000,000Active0 Acres000 Wolf Road, Walnut Shade, MO 65771
MLS# 60308258Listed by: WHITE MAGNOLIA REAL ESTATE LLC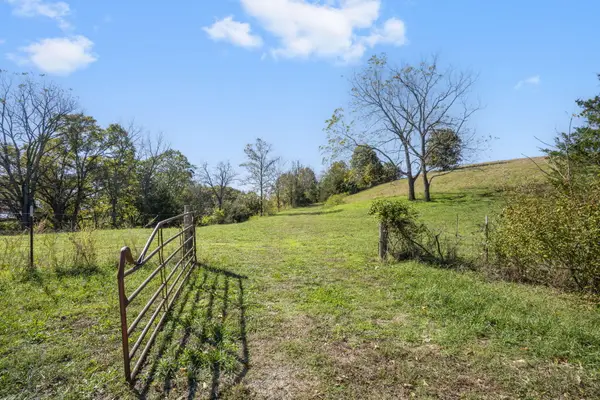 $810,000Active81.36 Acres
$810,000Active81.36 AcresTbd Wolf Road, Walnut Shade, MO 65771
MLS# 60308264Listed by: WHITE MAGNOLIA REAL ESTATE LLC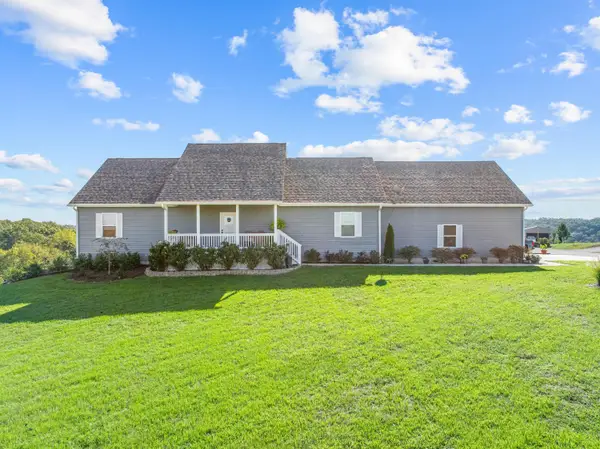 $599,900Active6 beds 4 baths3,701 sq. ft.
$599,900Active6 beds 4 baths3,701 sq. ft.135 Kelly Crossing Lane, Walnut Shade, MO 65771
MLS# 60307744Listed by: WHITE MAGNOLIA REAL ESTATE LLC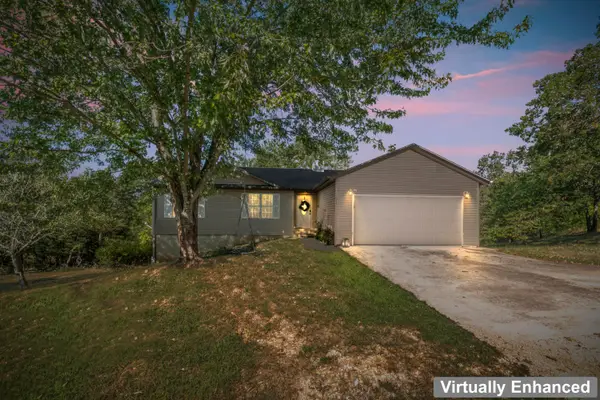 $359,900Pending5 beds 3 baths2,917 sq. ft.
$359,900Pending5 beds 3 baths2,917 sq. ft.528 Briggs Road, Walnut Shade, MO 65771
MLS# 60303984Listed by: MAYHEW REALTY GROUP LLC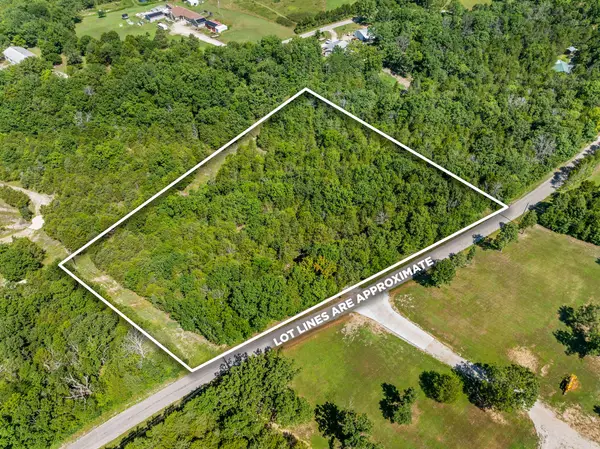 $65,000Active2.34 Acres
$65,000Active2.34 Acres000 Newport Road, Walnut Shade, MO 65771
MLS# 60300752Listed by: GERKEN & ASSOCIATES, INC.

