1111 Tyler Street, Warrensburg, MO 64093
Local realty services provided by:Better Homes and Gardens Real Estate Kansas City Homes
1111 Tyler Street,Warrensburg, MO 64093
$242,000
- 2 Beds
- 3 Baths
- 1,633 sq. ft.
- Single family
- Pending
Listed by: jeneen deshong
Office: old drum real estate
MLS#:2574327
Source:MOKS_HL
Price summary
- Price:$242,000
- Price per sq. ft.:$148.19
About this home
*Back on the market! This updated home is ready for new owners this fall! This 2 Bedroom, 3 full Bathroom side split home is ideally located next to Marr Park for walking trails, just minutes to downtown shopping and schools, and less than a 15 min drive to Whiteman AFB. Relax by the Living Room fireplace on cold evenings. The Kitchen has beautifully stained custom cabinets and ALL NEW appliances installed last year! The covered back patio is a great spot to dine alfresco, grill, or just relax. The large, fenced back yard feels private. Head upstairs to the hallway full Bath with direct access to the secondary Bedroom that has double closets for lots of storage. The Primary Bedroom Suite features a shower and walk-in closet. Your lower-level family room is expansive for many options of use. The 3rd Bathroom is located in the Laundry Room at the bottom of the stairs. There is direct access to the back yard from the walk-out basement family room, and a 2-car garage allows for more storage. Sellers also installed a NEW furnace and AC in 2024 which means less maintenance costs for you! Welcome to the neighborhood!
Contact an agent
Home facts
- Year built:1959
- Listing ID #:2574327
- Added:94 day(s) ago
- Updated:December 11, 2025 at 05:33 AM
Rooms and interior
- Bedrooms:2
- Total bathrooms:3
- Full bathrooms:3
- Living area:1,633 sq. ft.
Heating and cooling
- Cooling:Electric
- Heating:Forced Air Gas
Structure and exterior
- Roof:Composition
- Year built:1959
- Building area:1,633 sq. ft.
Utilities
- Water:City/Public
- Sewer:Public Sewer
Finances and disclosures
- Price:$242,000
- Price per sq. ft.:$148.19
New listings near 1111 Tyler Street
- New
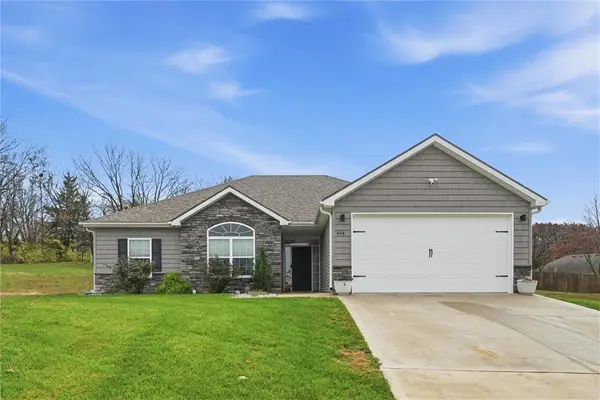 $300,000Active3 beds 2 baths1,550 sq. ft.
$300,000Active3 beds 2 baths1,550 sq. ft.484 Olive Court, Warrensburg, MO 64093
MLS# 2589851Listed by: RE/MAX HERITAGE - New
 $228,500Active3 beds 3 baths2,524 sq. ft.
$228,500Active3 beds 3 baths2,524 sq. ft.221 SE 131st Road, Warrensburg, MO 64093
MLS# 2591751Listed by: SHOW-ME REALTY - New
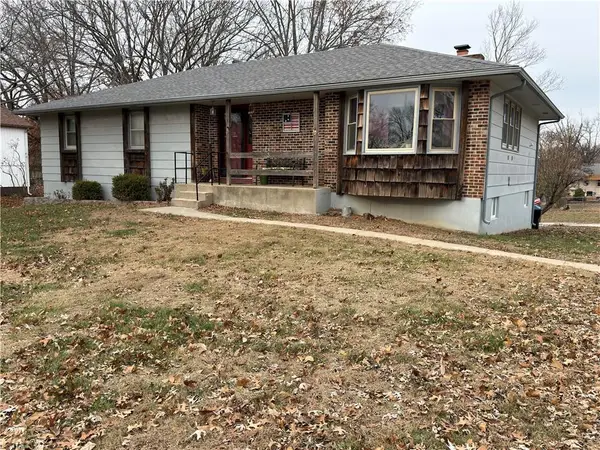 $260,000Active4 beds 3 baths3,496 sq. ft.
$260,000Active4 beds 3 baths3,496 sq. ft.113 Larkin Street, Warrensburg, MO 64093
MLS# 2591575Listed by: REAL BROKER, LLC-MO - New
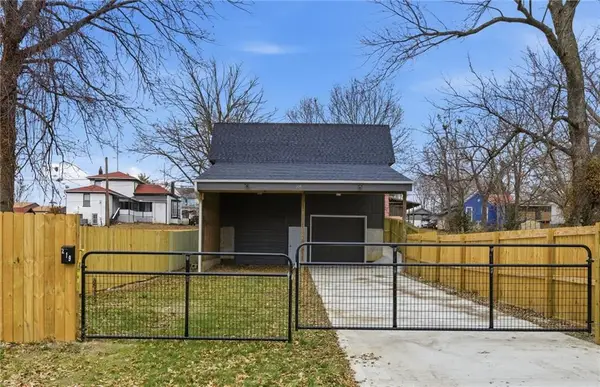 $165,000Active2 beds 1 baths750 sq. ft.
$165,000Active2 beds 1 baths750 sq. ft.219 W Culton Street, Warrensburg, MO 64093
MLS# 2591456Listed by: THE NEXT DOOR AGENTS, LLC - New
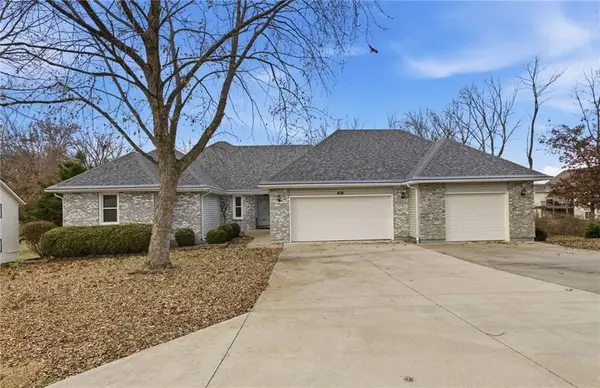 $414,900Active5 beds 3 baths3,280 sq. ft.
$414,900Active5 beds 3 baths3,280 sq. ft.507 Larkin Court, Warrensburg, MO 64093
MLS# 2591469Listed by: THE NEXT DOOR AGENTS, LLC - New
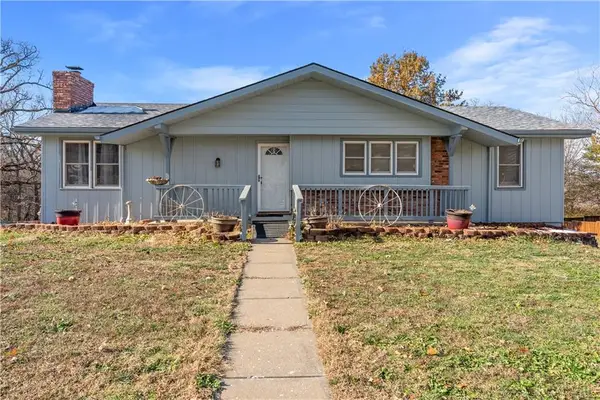 $287,000Active3 beds 3 baths1,900 sq. ft.
$287,000Active3 beds 3 baths1,900 sq. ft.1419 Woodlawn Drive, Warrensburg, MO 64093
MLS# 2591308Listed by: EXP REALTY LLC - New
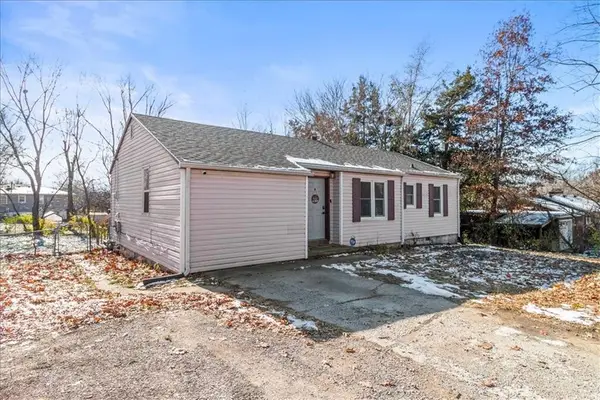 $215,000Active4 beds 2 baths1,350 sq. ft.
$215,000Active4 beds 2 baths1,350 sq. ft.206 Hillcrest Drive, Warrensburg, MO 64093
MLS# 2589606Listed by: RE/MAX HERITAGE - New
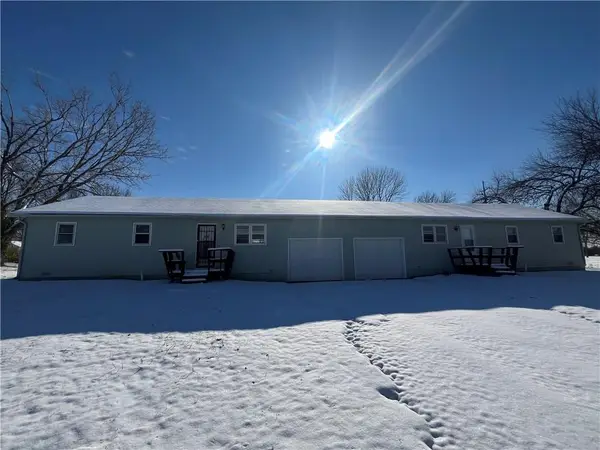 $249,000Active-- beds -- baths
$249,000Active-- beds -- baths230 85th Road, Warrensburg, MO 64093
MLS# 2589838Listed by: THE NEXT DOOR AGENTS, LLC 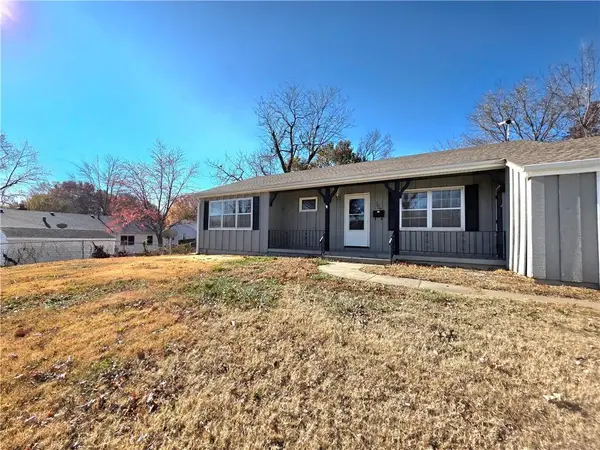 $200,000Active3 beds 2 baths1,832 sq. ft.
$200,000Active3 beds 2 baths1,832 sq. ft.302 S Mitchell Street, Warrensburg, MO 64093
MLS# 2589202Listed by: ROCK ISLAND REALTY, LLC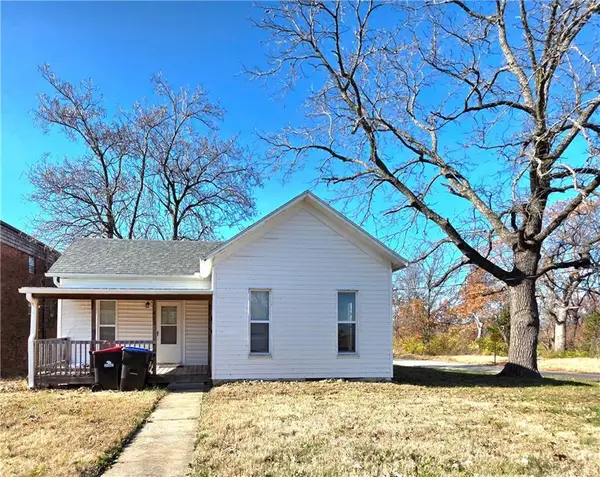 $180,000Active-- beds -- baths
$180,000Active-- beds -- baths822 N Holden Street, Warrensburg, MO 64093
MLS# 2589188Listed by: ROCK ISLAND REALTY, LLC
