1226 Pembrooke Drive, Warrensburg, MO 64093
Local realty services provided by:Better Homes and Gardens Real Estate Kansas City Homes
1226 Pembrooke Drive,Warrensburg, MO 64093
$650,000
- 5 Beds
- 4 Baths
- 5,436 sq. ft.
- Single family
- Pending
Listed by: brian ryberg, julie ryberg
Office: platinum realty llc.
MLS#:2575948
Source:MOKS_HL
Price summary
- Price:$650,000
- Price per sq. ft.:$119.57
- Monthly HOA dues:$12.5
About this home
Undoubtedly one of the best homes in Warrensburg to entertain guest, enjoy time with family, or relax poolside and let the time pass you by. This stunning 5 bedroom 4 full bathroom executive home sits on over 3/4 of an acre corner lot in Lake Ridge South. Recently updated main floor offers two bedrooms & two full bathrooms, oversized living room with soaring ceilings, formal dining room, hearth room, and a kitchen built for a chef. Upstairs offers three more large bedrooms while the finished basement feels like a speakeasy or pub with the two family rooms w/ wet bar, pool table & shuffle board. The backyard oasis showcases a heated salt water pool equipped with fountains and watersides. The entertainment doesn't stop there... The garage features easy clean custom floors and a state of the art golf simulator. Professionally installed year around programmable LED soffit lights wrap around entire home. With over a million different color & pattern combinations the possibilities are endless from an app. So many custom features of this home to list and the pictures do not do this home justice. Call today to schedule a showing of this show stopping home.
Contact an agent
Home facts
- Year built:1994
- Listing ID #:2575948
- Added:97 day(s) ago
- Updated:December 23, 2025 at 05:44 PM
Rooms and interior
- Bedrooms:5
- Total bathrooms:4
- Full bathrooms:4
- Living area:5,436 sq. ft.
Heating and cooling
- Cooling:Electric
- Heating:Forced Air Gas
Structure and exterior
- Roof:Composition
- Year built:1994
- Building area:5,436 sq. ft.
Utilities
- Water:City/Public
- Sewer:Public Sewer
Finances and disclosures
- Price:$650,000
- Price per sq. ft.:$119.57
New listings near 1226 Pembrooke Drive
- New
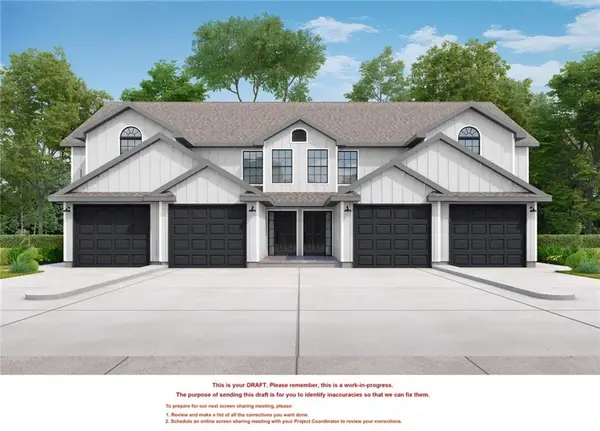 $210,000Active3 beds 3 baths1,370 sq. ft.
$210,000Active3 beds 3 baths1,370 sq. ft.354 C SE 85 Road, Warrensburg, MO 64093
MLS# 2592445Listed by: ACTION REALTY COMPANY - New
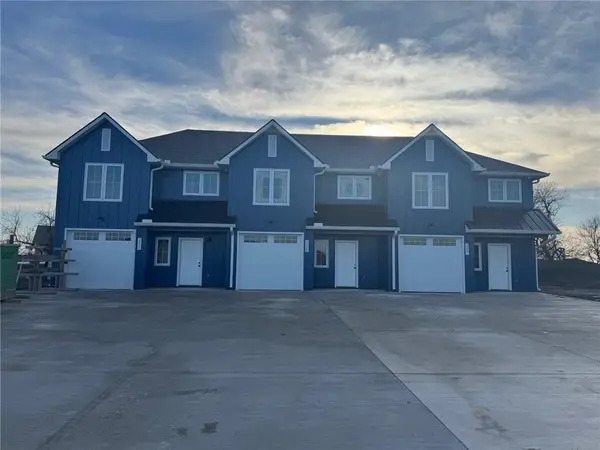 $240,000Active3 beds 3 baths1,464 sq. ft.
$240,000Active3 beds 3 baths1,464 sq. ft.352 A SE 85 Road, Warrensburg, MO 64093
MLS# 2592605Listed by: ACTION REALTY COMPANY - New
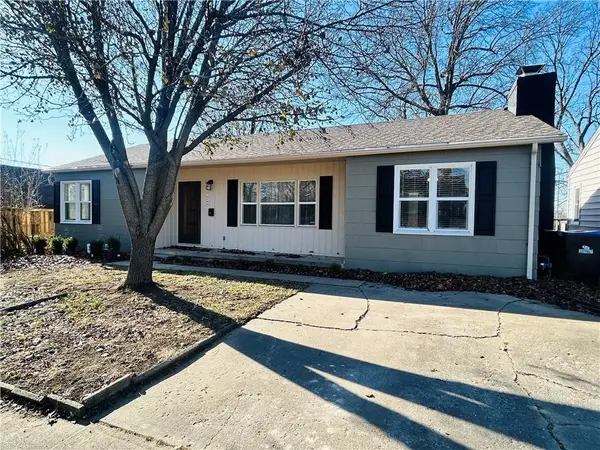 $244,900Active2 beds 2 baths1,840 sq. ft.
$244,900Active2 beds 2 baths1,840 sq. ft.716 N College Street, Warrensburg, MO 64093
MLS# 2592631Listed by: PRIME REAL ESTATE INVESTMENTS, LLC 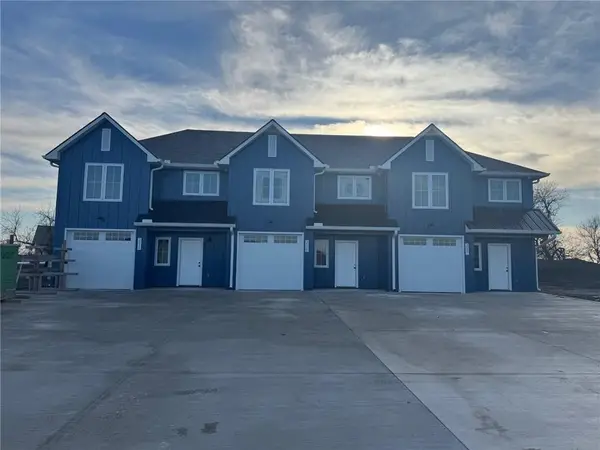 $240,000Pending3 beds 3 baths1,464 sq. ft.
$240,000Pending3 beds 3 baths1,464 sq. ft.352 C SE 85 Road, Warrensburg, MO 64093
MLS# 2592444Listed by: ACTION REALTY COMPANY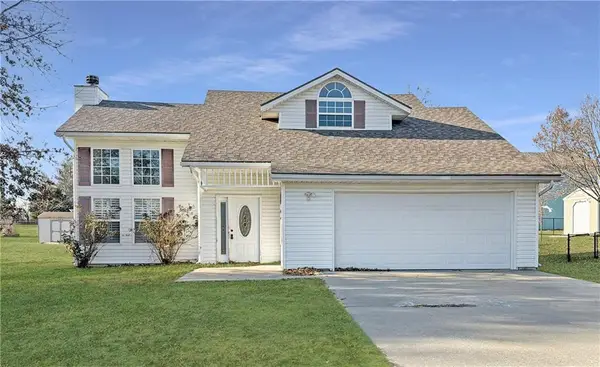 $269,000Pending4 beds 2 baths1,770 sq. ft.
$269,000Pending4 beds 2 baths1,770 sq. ft.130 NW 171 Road, Warrensburg, MO 64093
MLS# 2592479Listed by: ACTION REALTY COMPANY- New
 $385,000Active4 beds 3 baths2,000 sq. ft.
$385,000Active4 beds 3 baths2,000 sq. ft.323 NE 51 Road, Warrensburg, MO 64093
MLS# 2592225Listed by: ACTION REALTY COMPANY - New
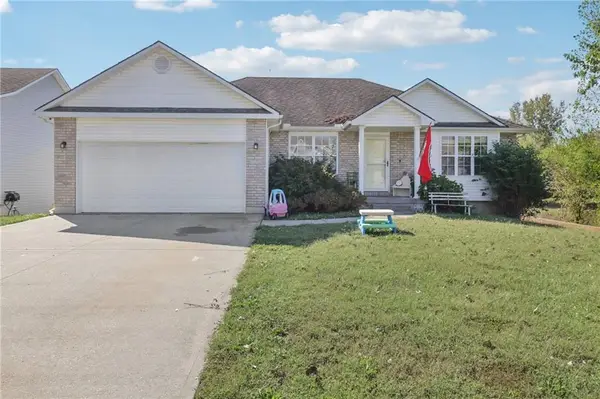 $308,000Active3 beds 2 baths1,479 sq. ft.
$308,000Active3 beds 2 baths1,479 sq. ft.720 Burlington Road, Warrensburg, MO 64093
MLS# 2589808Listed by: MIDWEST REALTY & AUCTION  $240,000Pending3 beds 2 baths1,344 sq. ft.
$240,000Pending3 beds 2 baths1,344 sq. ft.352 SE 75th Road, Warrensburg, MO 64093
MLS# 2591374Listed by: SAGE DOOR REALTY, LLC $895,000Active0 Acres
$895,000Active0 Acres799 W Young Street, Warrensburg, MO 64093
MLS# 2591855Listed by: PLATINUM REALTY LLC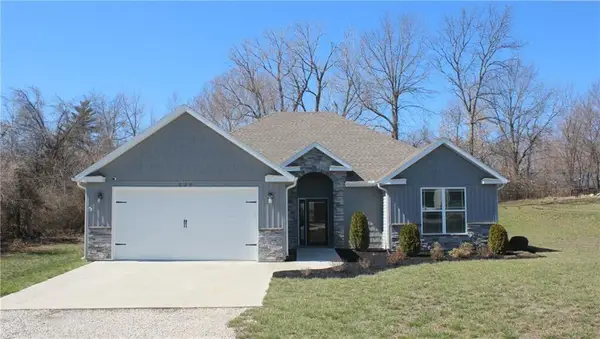 $364,900Active3 beds 2 baths1,738 sq. ft.
$364,900Active3 beds 2 baths1,738 sq. ft.328 NE 51st Road, Warrensburg, MO 64093
MLS# 2591910Listed by: PLATINUM REALTY LLC
