1326 Fawn Lane, Warrensburg, MO 64093
Local realty services provided by:Better Homes and Gardens Real Estate Kansas City Homes
1326 Fawn Lane,Warrensburg, MO 64093
$259,000
- 3 Beds
- 2 Baths
- 1,372 sq. ft.
- Single family
- Active
Listed by:eva norton
Office:the next door agents, llc.
MLS#:2578192
Source:MOKS_HL
Price summary
- Price:$259,000
- Price per sq. ft.:$188.78
- Monthly HOA dues:$10
About this home
Welcome to a charming three-bedroom, two-bath home tucked inside the desirable Lake Ridge Subdivision.
Step inside to a spacious open living room featuring vaulted ceilings and a cozy fireplace—the perfect gathering spot. The kitchen offers stainless steel appliances, ample counter space, and flows seamlessly into the dining area. A new French sliding glass door lets in natural light and leads to a well-kept, fenced backyard ideal for pets, play, or quiet evenings outdoors.
The master suite includes a walk-in closet and a large ensuite bath with a relaxing jetted jacuzzi tub. The laundry room comes complete with washer and dryer for added ease, and the home also features a two-car garage. Recent updates include a brand-new water heater and foundation work backed by a transferable lifetime warranty, providing peace of mind for years to come. New concrete walkway being poured October 9th. Selling property As/Is.
Lake Ridge is a highly sought-after subdivision conveniently located off DD Highway, just minutes from Whiteman Air Force Base, the University of Central Missouri, and all that Warrensburg has to offer.
This super-cute home is move-in ready and waiting for its next chapter!
Contact an agent
Home facts
- Year built:2005
- Listing ID #:2578192
- Added:60 day(s) ago
- Updated:September 30, 2025 at 10:45 AM
Rooms and interior
- Bedrooms:3
- Total bathrooms:2
- Full bathrooms:2
- Living area:1,372 sq. ft.
Heating and cooling
- Cooling:Electric
Structure and exterior
- Roof:Composition
- Year built:2005
- Building area:1,372 sq. ft.
Utilities
- Water:City/Public
- Sewer:Public Sewer
Finances and disclosures
- Price:$259,000
- Price per sq. ft.:$188.78
New listings near 1326 Fawn Lane
- New
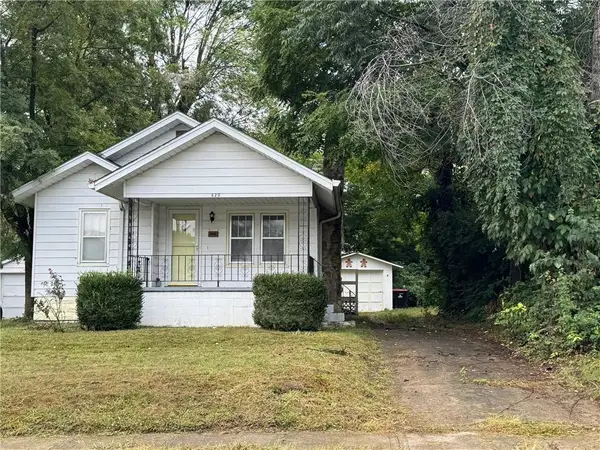 $100,000Active2 beds 1 baths917 sq. ft.
$100,000Active2 beds 1 baths917 sq. ft.620 Grover Street, Warrensburg, MO 64093
MLS# 2577679Listed by: KELLER WILLIAMS REALTY PARTNERS INC. - New
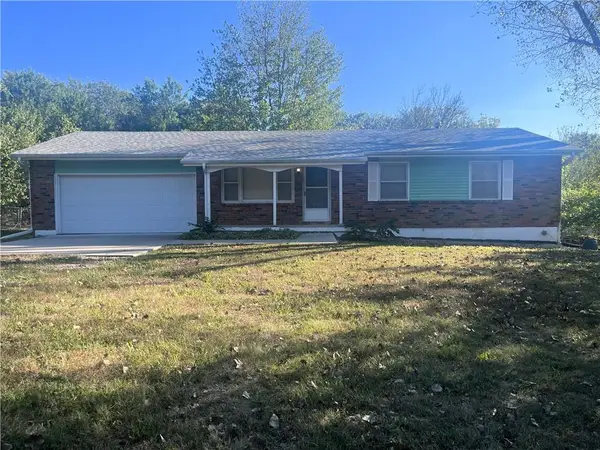 $155,000Active3 beds 3 baths1,842 sq. ft.
$155,000Active3 beds 3 baths1,842 sq. ft.434 SE 190 Road, Warrensburg, MO 64093
MLS# 2577947Listed by: EXP REALTY LLC - New
 $239,000Active3 beds 2 baths1,344 sq. ft.
$239,000Active3 beds 2 baths1,344 sq. ft.210 Parkway Drive, Warrensburg, MO 64093
MLS# 2576951Listed by: SIGNATURE RE BROKERAGE LLC - New
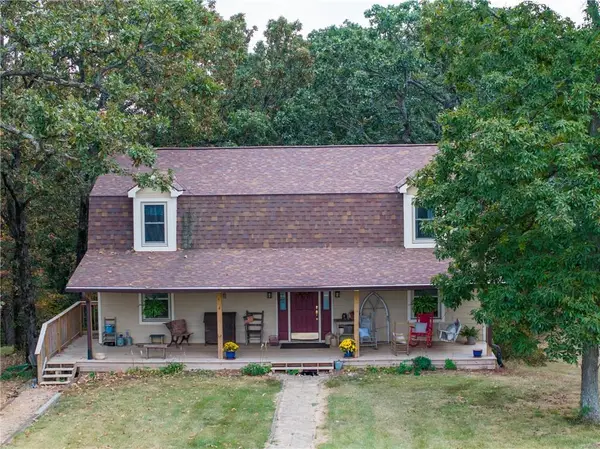 $475,000Active4 beds 3 baths2,400 sq. ft.
$475,000Active4 beds 3 baths2,400 sq. ft.628 SE 150th Road, Warrensburg, MO 64093
MLS# 2576336Listed by: ACTION REALTY COMPANY - New
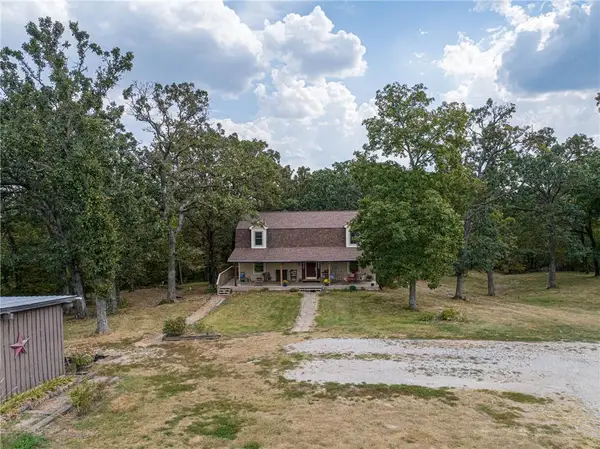 $1,105,000Active4 beds 3 baths2,400 sq. ft.
$1,105,000Active4 beds 3 baths2,400 sq. ft.628 SE 150 Th Road, Warrensburg, MO 64093
MLS# 2576338Listed by: ACTION REALTY COMPANY  $375,000Active6 beds 3 baths2,487 sq. ft.
$375,000Active6 beds 3 baths2,487 sq. ft.1209 Cypress Court, Warrensburg, MO 64093
MLS# 2574498Listed by: ACTION REALTY COMPANY $285,000Pending4 beds 3 baths2,478 sq. ft.
$285,000Pending4 beds 3 baths2,478 sq. ft.90 Grandview Drive, Warrensburg, MO 64093
MLS# 2576019Listed by: ELITE REALTY $310,000Pending3 beds 3 baths2,764 sq. ft.
$310,000Pending3 beds 3 baths2,764 sq. ft.1595 Essex Drive, Warrensburg, MO 64093
MLS# 2576510Listed by: RE/MAX UNITED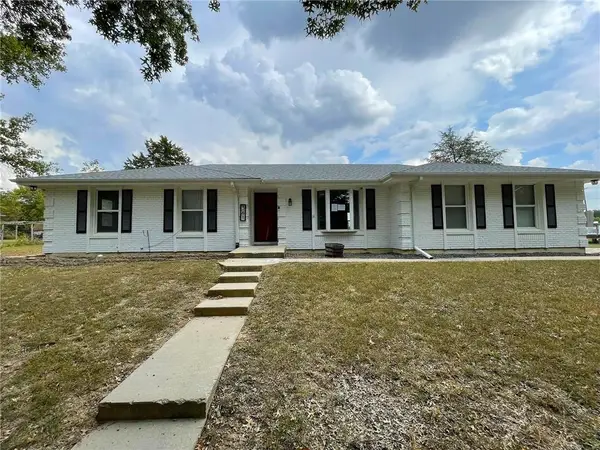 $325,000Active3 beds 3 baths1,516 sq. ft.
$325,000Active3 beds 3 baths1,516 sq. ft.361 NE 51st Road, Warrensburg, MO 64093
MLS# 2576255Listed by: ELITE REALTY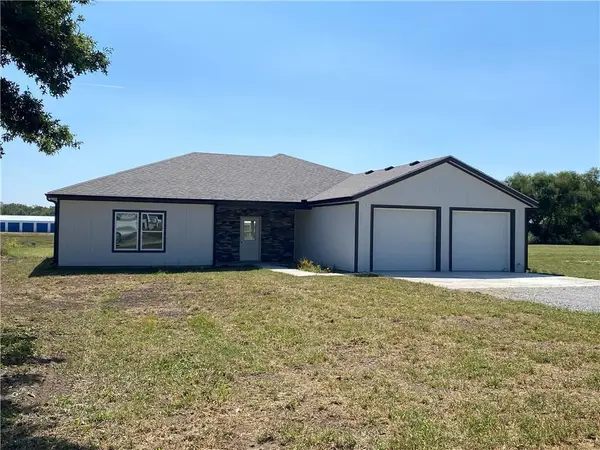 $399,900Active3 beds 2 baths2,200 sq. ft.
$399,900Active3 beds 2 baths2,200 sq. ft.125 NW 171 Road, Warrensburg, MO 64093
MLS# 2574177Listed by: REECENICHOLSWARRENSBRGWHITEMAN
