7 SW 400th Road, Warrensburg, MO 64093
Local realty services provided by:Better Homes and Gardens Real Estate Kansas City Homes
7 SW 400th Road,Warrensburg, MO 64093
$279,900
- 3 Beds
- 2 Baths
- 1,296 sq. ft.
- Single family
- Pending
Listed by: amanda meyers, tj culler
Office: optimum realty group llc.
MLS#:2579195
Source:MOKS_HL
Price summary
- Price:$279,900
- Price per sq. ft.:$215.97
About this home
Welcome to this beautifully maintained 3-bedroom, 2-bathroom single-family home set on a serene 0.66-acre treed lot, offering privacy, space, and room to grow. Step inside to find tall ceilings throughout, a bright open layout, and a kitchen that’s ready to impress—complete with an island, stainless steel appliances, and plenty of workspace for everyday living or entertaining.
The walk-out basement is already framed for two additional rooms, each with closets in place—offering a great opportunity to expand your living space, create a guest suite, home office, or hobby rooms.
Outside, unwind under the covered porch with pergola, or take advantage of the detached 20x30 shop/garage—featuring electric service and a John Deere door, perfect for storage, hobbies, or a workshop.
The metal roof was updated in 2020, HVAC is less than 5 years old, and the exterior of the home was painted in 2024 adding peace of mind for years to come!
Whether you’re looking for space to spread out, room to grow, or just a peaceful setting with functional extras, this property is a must-see!
Contact an agent
Home facts
- Year built:1999
- Listing ID #:2579195
- Added:88 day(s) ago
- Updated:December 31, 2025 at 01:44 PM
Rooms and interior
- Bedrooms:3
- Total bathrooms:2
- Full bathrooms:2
- Living area:1,296 sq. ft.
Heating and cooling
- Cooling:Electric
- Heating:Natural Gas, Propane Gas
Structure and exterior
- Roof:Metal
- Year built:1999
- Building area:1,296 sq. ft.
Utilities
- Water:Rural
- Sewer:Septic Tank
Finances and disclosures
- Price:$279,900
- Price per sq. ft.:$215.97
New listings near 7 SW 400th Road
- New
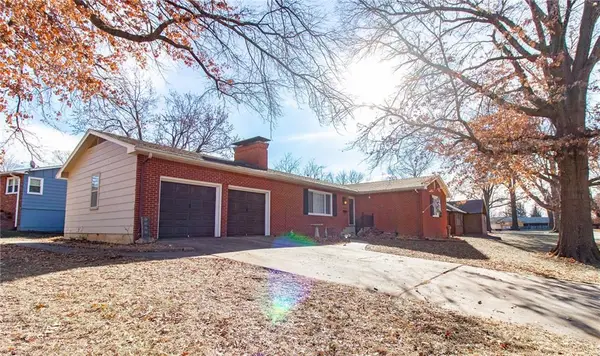 $289,900Active3 beds 2 baths3,564 sq. ft.
$289,900Active3 beds 2 baths3,564 sq. ft.400 Hillcrest Drive, Warrensburg, MO 64093
MLS# 2593276Listed by: HOMES BY DARCY LLC - New
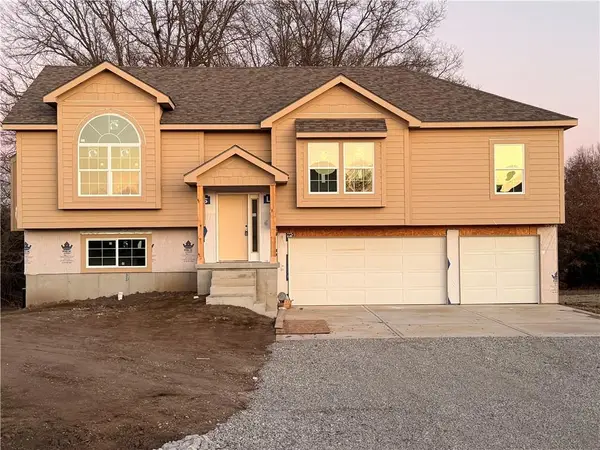 $385,000Active4 beds 3 baths2,054 sq. ft.
$385,000Active4 beds 3 baths2,054 sq. ft.319 NE 51 Road, Warrensburg, MO 64093
MLS# 2594301Listed by: ACTION REALTY COMPANY - New
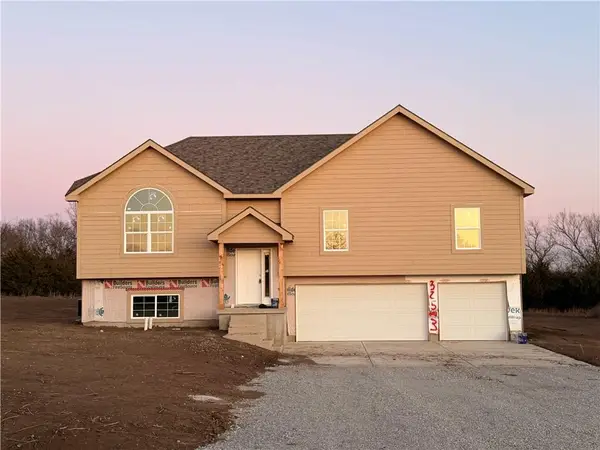 $385,000Active4 beds 3 baths2,054 sq. ft.
$385,000Active4 beds 3 baths2,054 sq. ft.325 NE 51 Road, Warrensburg, MO 64093
MLS# 2594303Listed by: ACTION REALTY COMPANY - New
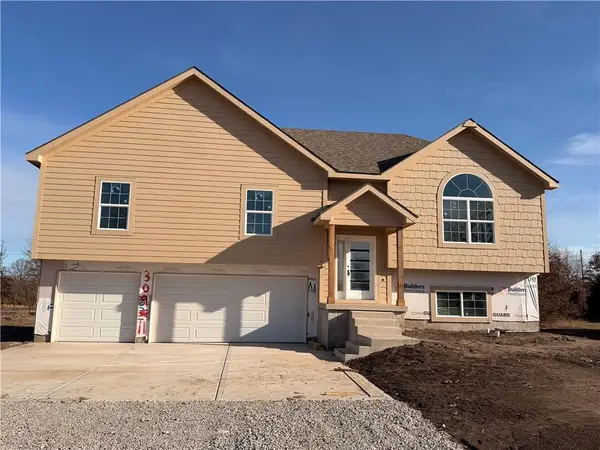 $385,000Active4 beds 3 baths2,054 sq. ft.
$385,000Active4 beds 3 baths2,054 sq. ft.309 NE 51 Road, Warrensburg, MO 64093
MLS# 2594344Listed by: ACTION REALTY COMPANY - New
 $489,000Active5 beds 4 baths3,171 sq. ft.
$489,000Active5 beds 4 baths3,171 sq. ft.40 SW Bb Highway #1, Warrensburg, MO 64093
MLS# 2593248Listed by: PRIME REAL ESTATE INVESTMENTS, LLC - New
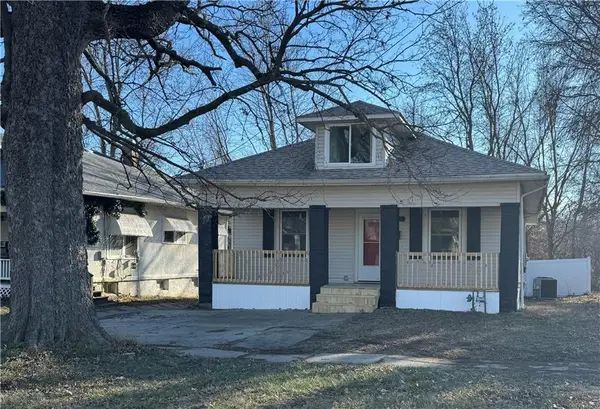 $234,900Active3 beds 2 baths1,486 sq. ft.
$234,900Active3 beds 2 baths1,486 sq. ft.432 E Market Street, Warrensburg, MO 64093
MLS# 2593172Listed by: OLD DRUM REAL ESTATE - New
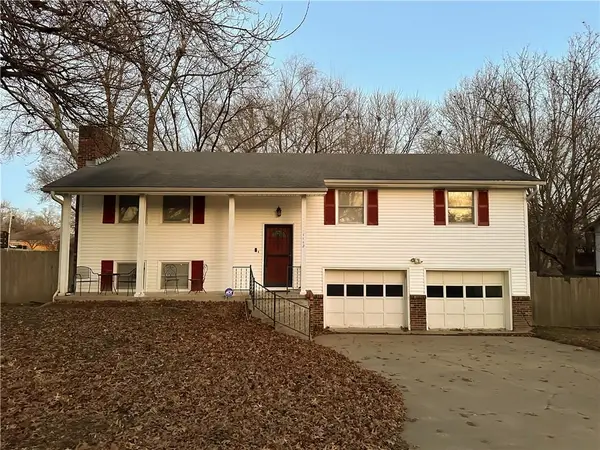 $274,900Active3 beds 3 baths1,863 sq. ft.
$274,900Active3 beds 3 baths1,863 sq. ft.1112 Vest Drive, Warrensburg, MO 64093
MLS# 2592797Listed by: OPTIMUM REALTY GROUP LLC - New
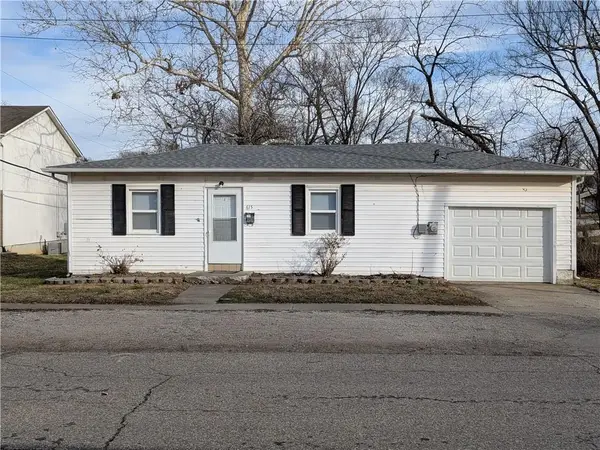 $158,000Active3 beds -- baths1,034 sq. ft.
$158,000Active3 beds -- baths1,034 sq. ft.615 Cleburn Street, Warrensburg, MO 64093
MLS# 2593136Listed by: SHOW-ME REALTY - Open Sat, 1 to 3pmNew
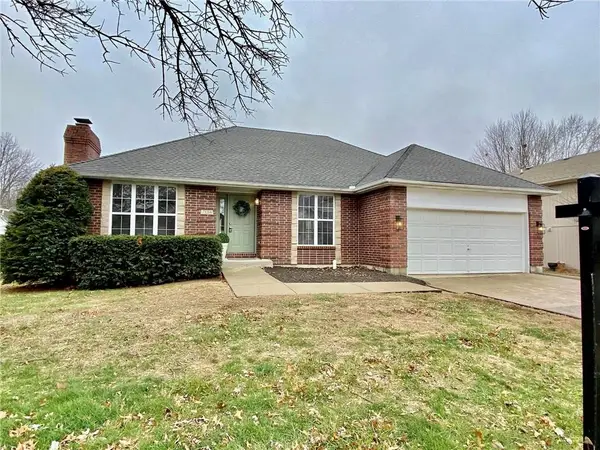 $339,000Active3 beds 2 baths1,916 sq. ft.
$339,000Active3 beds 2 baths1,916 sq. ft.704 Chaucer Lane, Warrensburg, MO 64093
MLS# 2588676Listed by: OPTIMUM REALTY GROUP LLC 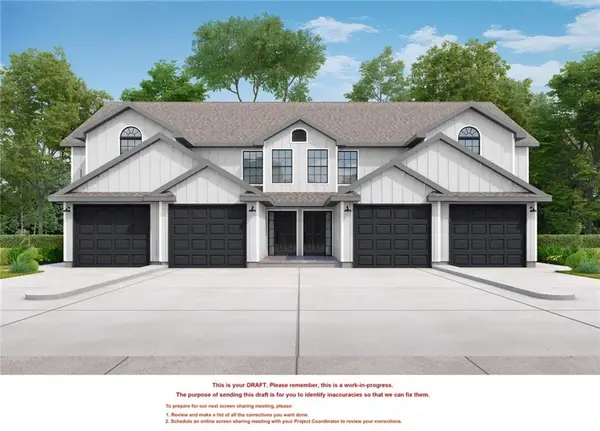 $210,000Active3 beds 3 baths1,370 sq. ft.
$210,000Active3 beds 3 baths1,370 sq. ft.354 C SE 85 Road, Warrensburg, MO 64093
MLS# 2592445Listed by: ACTION REALTY COMPANY
