80 A Council Trail, Warrensburg, MO 64093
Local realty services provided by:Better Homes and Gardens Real Estate Kansas City Homes
80 A Council Trail,Warrensburg, MO 64093
$269,000
- 3 Beds
- 3 Baths
- 2,184 sq. ft.
- Single family
- Pending
Listed by: jeneen deshong
Office: old drum real estate
MLS#:2581441
Source:MOKS_HL
Price summary
- Price:$269,000
- Price per sq. ft.:$123.17
- Monthly HOA dues:$12.5
About this home
Your own park-like lot in the desirable Spring Ridge subdivision nearby Lion's Lake! Just a short drive to Hale Lake Rd/County Rd DD, then just 15 minutes to Whiteman AFB. This 3 Bed, 2 and a half bath home has had an interior refresh including new luxury vinyl plank flooring throughout the whole main level. Sellers removed a wall dividing the Dining and Living Room for a wide-open view. The Kitchen has beautiful new marble countertops, tile backsplash, and re-stained cabinetry. The range oven and dishwasher are only 2 years old. Relax in the Living Room by the fireplace or head out the patio door to the HUGE deck that spans the length of the home. So much room for whatever you imagine an outdoor deck to be, overlooking the spacious treed back yard with fencing all around. Back inside, the main hallway Bathroom has been fully updated as well. The secondary bedrooms are good sized. The Primary Bedroom includes TWO closets and an on-suite full Bathroom with walk-in shower. Head to the basement Family Room with another patio door out to the covered patio. The laundry room connects to the Half Bath and a nonconforming bedroom/storage room finishes out the lower level. A 2-car garage has room for more storage. BONUS of a HVAC that is only 2 years old and a brand NEW water heater! This location is also very close to the Mules National Golf Course, Pertle Springs Lake and many walking trails. You could be moved into your new home for the Holidays!
Contact an agent
Home facts
- Year built:1978
- Listing ID #:2581441
- Added:49 day(s) ago
- Updated:November 30, 2025 at 05:33 AM
Rooms and interior
- Bedrooms:3
- Total bathrooms:3
- Full bathrooms:2
- Half bathrooms:1
- Living area:2,184 sq. ft.
Heating and cooling
- Cooling:Electric
- Heating:Forced Air Gas
Structure and exterior
- Roof:Composition
- Year built:1978
- Building area:2,184 sq. ft.
Utilities
- Water:City/Public
- Sewer:Public Sewer
Finances and disclosures
- Price:$269,000
- Price per sq. ft.:$123.17
New listings near 80 A Council Trail
- New
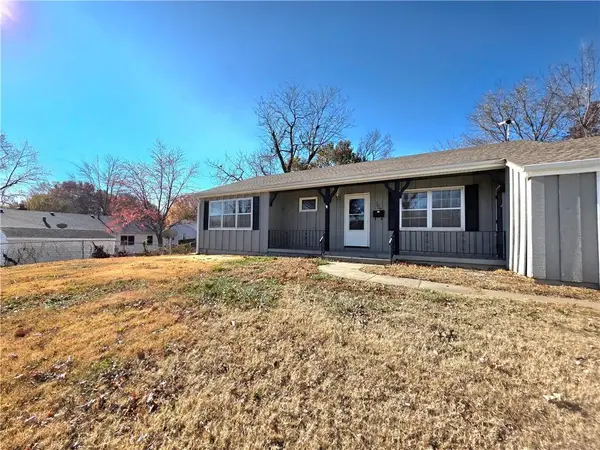 $200,000Active3 beds 2 baths1,832 sq. ft.
$200,000Active3 beds 2 baths1,832 sq. ft.302 S Mitchell Street, Warrensburg, MO 64093
MLS# 2589202Listed by: ROCK ISLAND REALTY, LLC - New
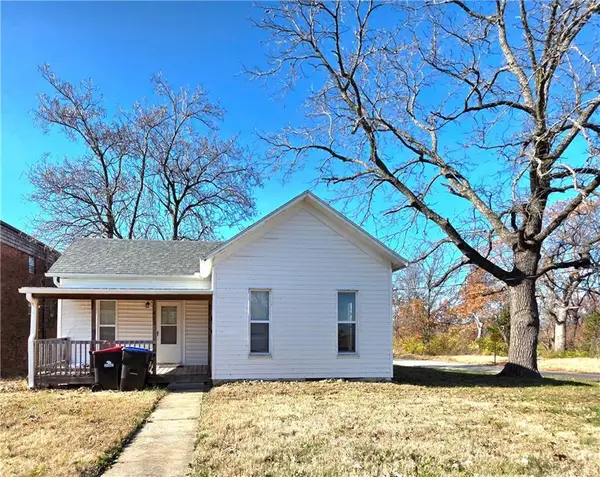 $180,000Active-- beds -- baths
$180,000Active-- beds -- baths822 N Holden Street, Warrensburg, MO 64093
MLS# 2589188Listed by: ROCK ISLAND REALTY, LLC - New
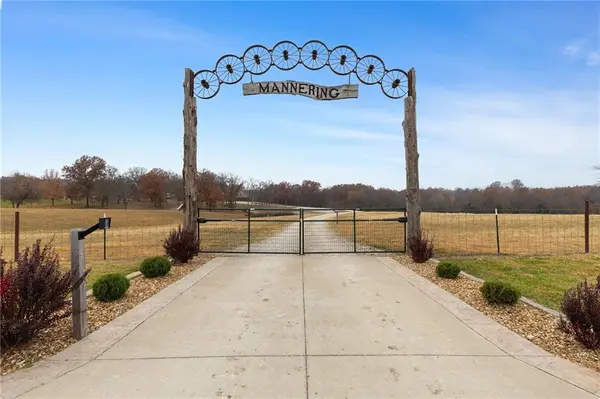 $1,275,000Active5 beds 5 baths6,100 sq. ft.
$1,275,000Active5 beds 5 baths6,100 sq. ft.650 NW State Route 13 Highway, Warrensburg, MO 64093
MLS# 2589070Listed by: PLATINUM REALTY LLC - New
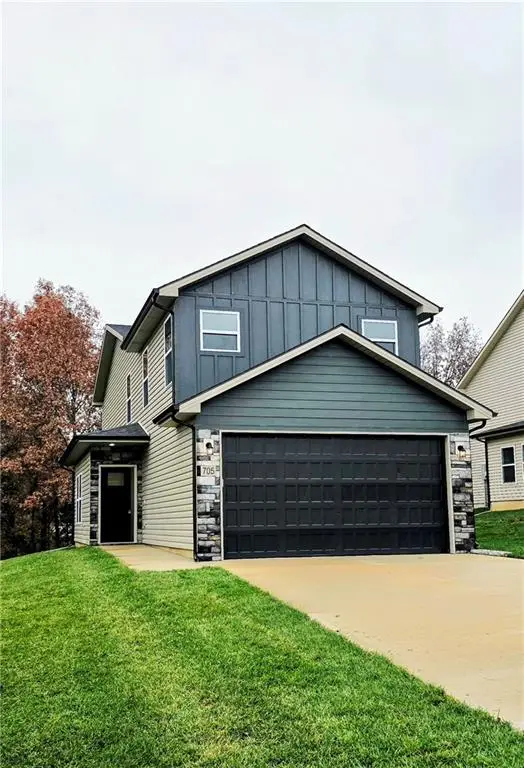 $300,000Active3 beds 3 baths1,596 sq. ft.
$300,000Active3 beds 3 baths1,596 sq. ft.705 Mahogany Court, Warrensburg, MO 64093
MLS# 2589057Listed by: ELITE REALTY - New
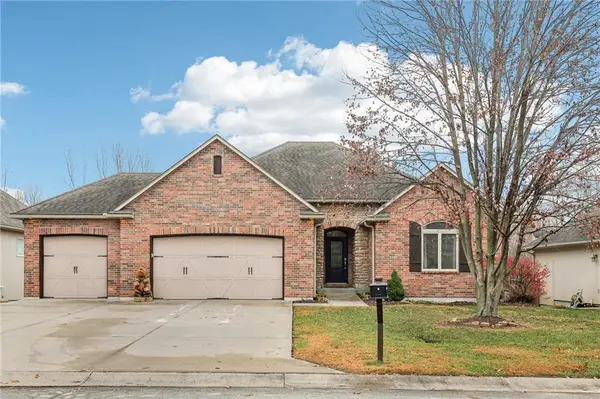 $520,000Active5 beds 3 baths3,532 sq. ft.
$520,000Active5 beds 3 baths3,532 sq. ft.1209 Holland Square, Warrensburg, MO 64093
MLS# 2589135Listed by: ACTION REALTY COMPANY 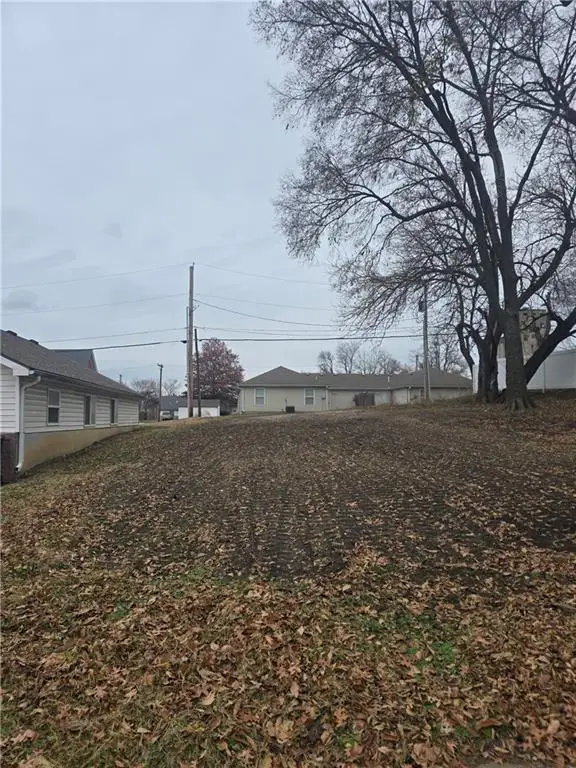 $32,500Pending0 Acres
$32,500Pending0 Acres219 Ming Street, Warrensburg, MO 64093
MLS# 2589090Listed by: RE/MAX UNITED- New
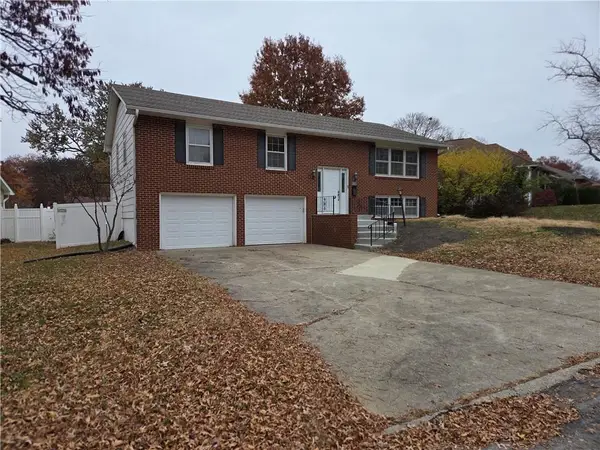 $269,000Active3 beds 3 baths1,996 sq. ft.
$269,000Active3 beds 3 baths1,996 sq. ft.313 Goodrich Drive, Warrensburg, MO 64093
MLS# 2588492Listed by: GOLDEN VALLEY REALTY GROUP - New
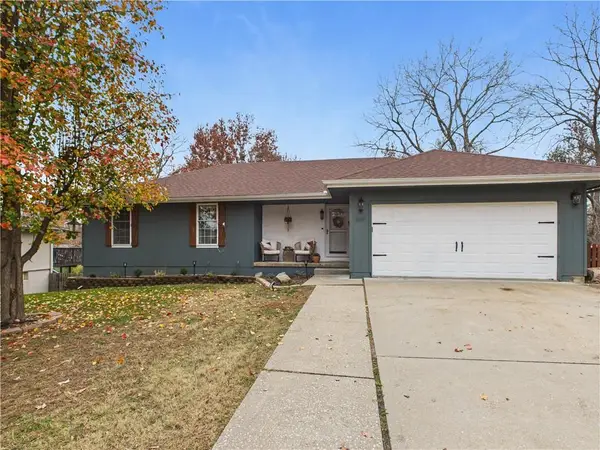 $325,000Active4 beds 2 baths2,049 sq. ft.
$325,000Active4 beds 2 baths2,049 sq. ft.317 Jones Avenue, Warrensburg, MO 64093
MLS# 2588654Listed by: RE/MAX UNITED - New
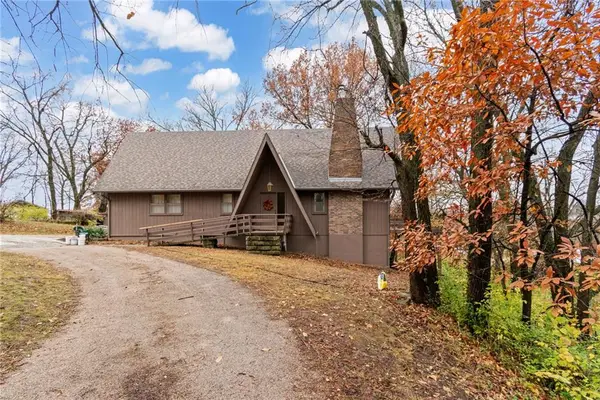 $395,000Active3 beds 2 baths3,484 sq. ft.
$395,000Active3 beds 2 baths3,484 sq. ft.111 W Oak Street, Warrensburg, MO 64093
MLS# 2588538Listed by: PLATINUM REALTY LLC - New
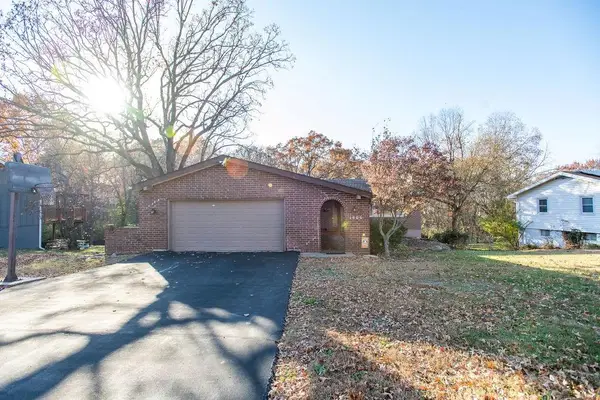 $299,000Active4 beds 3 baths2,351 sq. ft.
$299,000Active4 beds 3 baths2,351 sq. ft.1406 Northfield Park Boulevard, Warrensburg, MO 64093
MLS# 2588610Listed by: RE/MAX UNITED
