827 Laurel Drive, Warrensburg, MO 64093
Local realty services provided by:Better Homes and Gardens Real Estate Kansas City Homes
827 Laurel Drive,Warrensburg, MO 64093
$330,000
- 3 Beds
- 3 Baths
- 2,191 sq. ft.
- Single family
- Pending
Listed by:marilyn hamann
Office:reecenicholswarrensbrgwhiteman
MLS#:2568653
Source:MOKS_HL
Price summary
- Price:$330,000
- Price per sq. ft.:$150.62
About this home
CHARMING ALL-BRICK RANCH HOME LOCATED IN TIMBERLAND ESTATES - WARRENSBURG'S BEST-KEPT SECRET! Work from home? Homeschool? Need a craft room or gym? This unique home offers a 300 sq ft heated and cooled all-brick building attached to the main house with an open breezeway. The home is situated among the trees, in a unique secluded neighborhood. Offering 2191 sq ft on the main floor which features wood floors in many of the rooms. The entry opens to a formal living/dining room with beautiful built-ins for all of your books or collections. The kitchen/family room enables the ability to be included in family activities while preparing meals. After working in the yard, you can step into the mud room/laundry room with a broom closet, a coat closet, and a half bath. There is a partial walk-out basement for storage. Agents, please contact the Listing Agent for showings by text.
Contact an agent
Home facts
- Year built:1973
- Listing ID #:2568653
- Added:7 day(s) ago
- Updated:September 05, 2025 at 10:41 PM
Rooms and interior
- Bedrooms:3
- Total bathrooms:3
- Full bathrooms:2
- Half bathrooms:1
- Living area:2,191 sq. ft.
Heating and cooling
- Cooling:Electric
- Heating:Heatpump/Gas, Hot Water
Structure and exterior
- Roof:Composition
- Year built:1973
- Building area:2,191 sq. ft.
Utilities
- Water:City/Public
- Sewer:Public Sewer
Finances and disclosures
- Price:$330,000
- Price per sq. ft.:$150.62
New listings near 827 Laurel Drive
- New
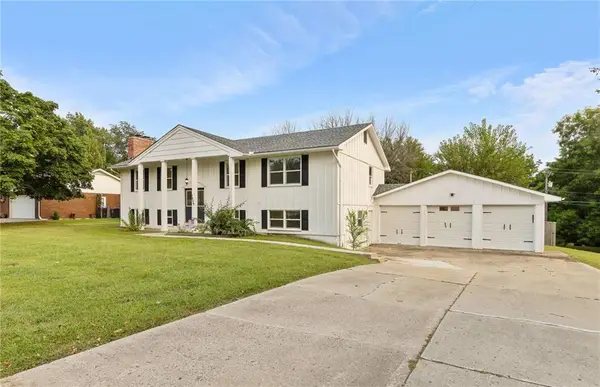 $349,900Active5 beds 3 baths2,704 sq. ft.
$349,900Active5 beds 3 baths2,704 sq. ft.1406 Grandview Drive, Warrensburg, MO 64093
MLS# 2574132Listed by: PLATINUM REALTY LLC - New
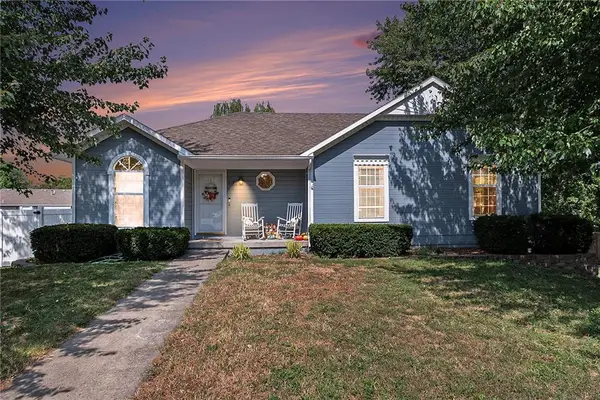 $325,000Active3 beds 3 baths1,740 sq. ft.
$325,000Active3 beds 3 baths1,740 sq. ft.617 Cantebury Drive, Warrensburg, MO 64093
MLS# 2572306Listed by: KELLER WILLIAMS REALTY PARTNERS INC. - New
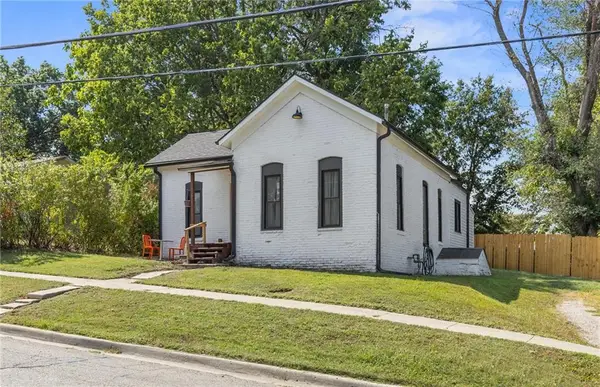 $174,500Active2 beds 1 baths1,070 sq. ft.
$174,500Active2 beds 1 baths1,070 sq. ft.506 N Washington Avenue, Warrensburg, MO 64093
MLS# 2573894Listed by: LOCK AND KEY RENTALS, LLC - New
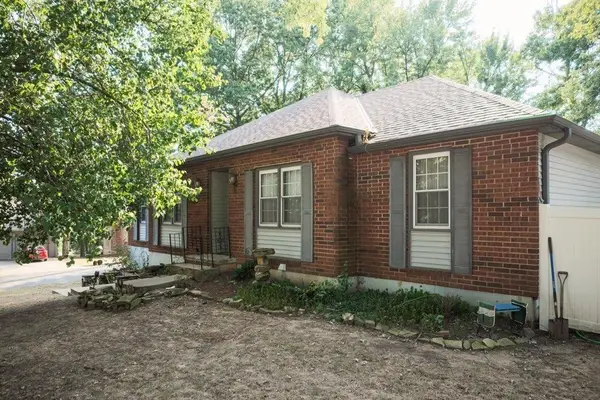 $250,000Active5 beds 3 baths2,764 sq. ft.
$250,000Active5 beds 3 baths2,764 sq. ft.22 Locust Lane, Warrensburg, MO 64093
MLS# 2571687Listed by: RE/MAX UNITED - New
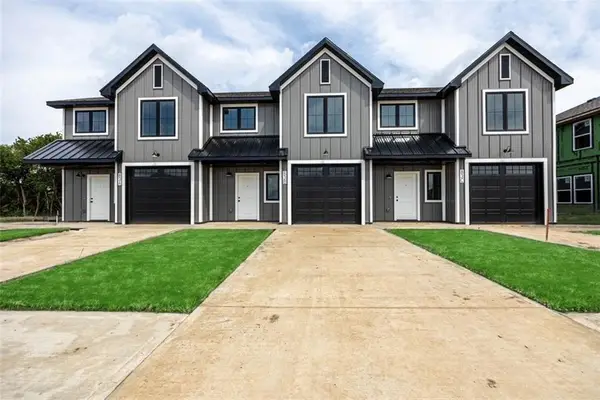 $240,000Active3 beds 3 baths1,464 sq. ft.
$240,000Active3 beds 3 baths1,464 sq. ft.84 C SE 351 Road, Warrensburg, MO 64093
MLS# 2572573Listed by: ACTION REALTY COMPANY - New
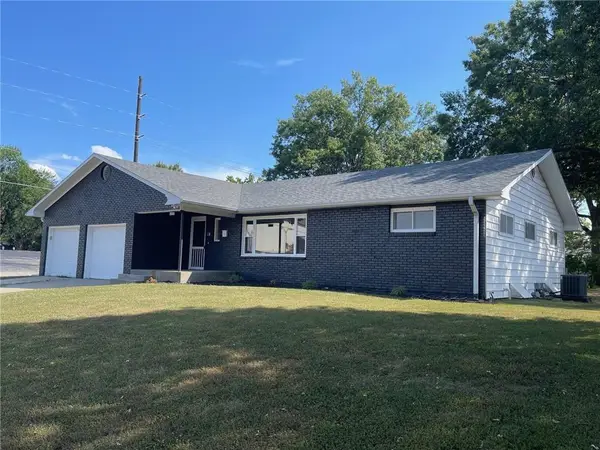 $303,000Active4 beds 3 baths2,696 sq. ft.
$303,000Active4 beds 3 baths2,696 sq. ft.300 Jones Avenue, Warrensburg, MO 64093
MLS# 2572303Listed by: REALTY CONNECTIONS GROUP - New
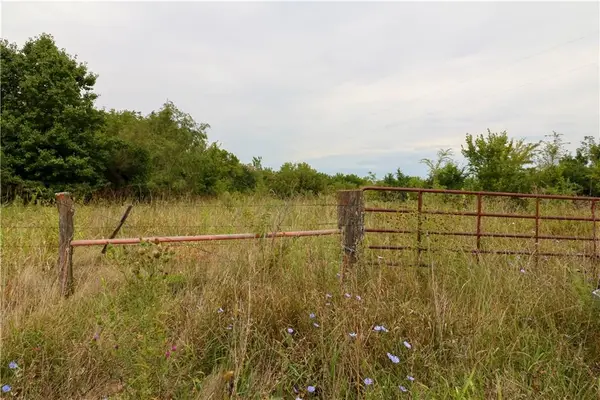 $150,000Active-- beds -- baths
$150,000Active-- beds -- bathsTBD SE Hwy Pp N/a, Warrensburg, MO 64093
MLS# 2571630Listed by: SELLSTATE HEARTLAND REALTY - New
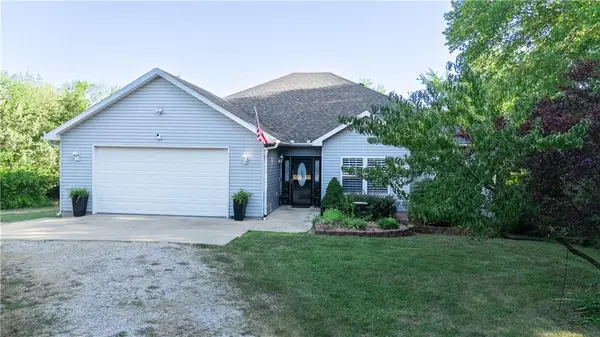 $429,000Active3 beds 3 baths1,950 sq. ft.
$429,000Active3 beds 3 baths1,950 sq. ft.144 SE 250 Road, Warrensburg, MO 64093
MLS# 2571605Listed by: KELLER WILLIAMS PLATINUM PRTNR - New
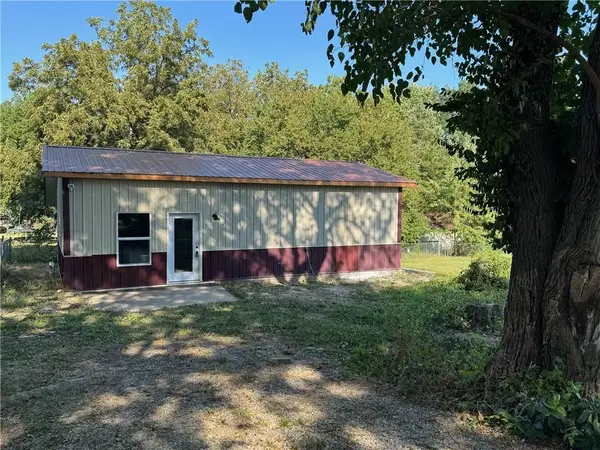 $189,900Active2 beds 1 baths864 sq. ft.
$189,900Active2 beds 1 baths864 sq. ft.176 SE 431st Road, Warrensburg, MO 64093
MLS# 2572136Listed by: OLD DRUM REAL ESTATE - Open Sun, 12 to 2pmNew
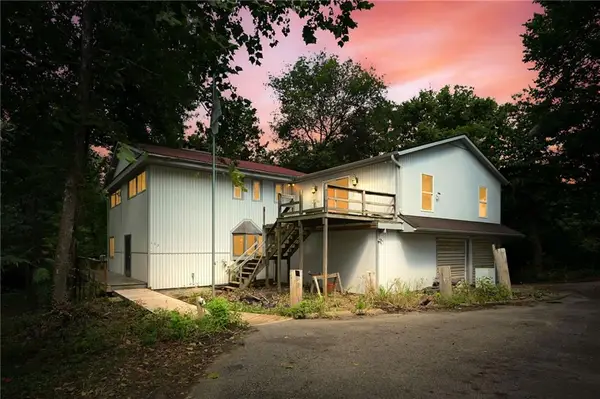 $275,000Active4 beds 4 baths3,500 sq. ft.
$275,000Active4 beds 4 baths3,500 sq. ft.153 SE 125 Road, Warrensburg, MO 64093
MLS# 2570066Listed by: KELLER WILLIAMS PLATINUM PRTNR
