13913 Sable Circle, Warsaw, MO 65355
Local realty services provided by:Better Homes and Gardens Real Estate Kansas City Homes
13913 Sable Circle,Warsaw, MO 65355
- 3 Beds
- 2 Baths
- - sq. ft.
- Single family
- Sold
Listed by: julie newton
Office: elite realty
MLS#:2543073
Source:MOKS_HL
Sorry, we are unable to map this address
Price summary
- Price:
- Monthly HOA dues:$12.5
About this home
**BACK ONLY BECAUSE OUR BUYER COULDN'T SELL THEIR HOUSE - NO FAULT OF THE SELLERS** EAGER AND MOTIVATED FOR NEW BUYERS! BRING ALL OFFERS! Step into your new lake retreat! This cozy cabin has just 1 close neighbor and comes with over 5 acres of land, all just minutes from the 2 neighborhood accesses to Truman Lake! Enjoy the outdoors with a large fenced back yard with protected garden beds as well as a gorgeous fenced front yard with a stamped concrete patio. The 2 sheds and 2 carports have plenty of room for your lake toys or a workshop. See the owner's pride in the meticulous maintenance and attention to detail! The master bedroom was added on just a few years ago with a beautiful custom shower and private deck built far sturdier than most. With a newer roof, windows, and siding, plus the extra insulation, the heat pumps in this all-electric home just sip power year round keeping it comfortable in all seasons. Set the home up with 2 living spaces and 2 bed spaces, or turn the basement into a separate bed space like the current owners did and this cozy cabin has room to sleep your whole family. Come check out this amazing lake home before it's gone!
Contact an agent
Home facts
- Year built:1981
- Listing ID #:2543073
- Added:236 day(s) ago
- Updated:December 05, 2025 at 03:45 AM
Rooms and interior
- Bedrooms:3
- Total bathrooms:2
- Full bathrooms:2
Heating and cooling
- Cooling:Electric, Heat Pump, Zoned
- Heating:Forced Air Gas, Heat Pump, Zoned
Structure and exterior
- Roof:Composition
- Year built:1981
Utilities
- Water:Private
- Sewer:Lagoon, Septic Tank
Finances and disclosures
- Price:
New listings near 13913 Sable Circle
- New
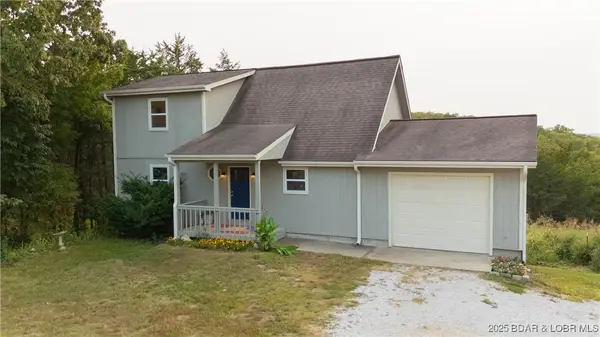 $289,900Active2 beds 3 baths1,238 sq. ft.
$289,900Active2 beds 3 baths1,238 sq. ft.17534 Mockingbird Road, Warsaw, MO 65355
MLS# 3580217Listed by: REECE AND NICHOLS GOLDEN KEY REALTY - New
 $113,000Active3 beds 1 baths1,448 sq. ft.
$113,000Active3 beds 1 baths1,448 sq. ft.617 Plumb Street, Warsaw, MO 65355
MLS# 2589226Listed by: SEDALIA REALTY - New
 $1,400,000Active270 Acres
$1,400,000Active270 AcresTBD Duran Creek Avenue, Warsaw, MO 65355
MLS# 3582678Listed by: REECE AND NICHOLS GOLDEN KEY REALTY 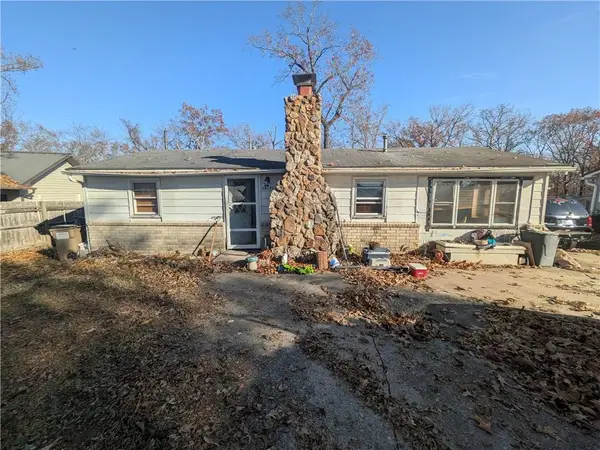 $144,900Active2 beds 1 baths800 sq. ft.
$144,900Active2 beds 1 baths800 sq. ft.26151 Waterview Drive, Warsaw, MO 65355
MLS# 2588904Listed by: PLATINUM REALTY LLC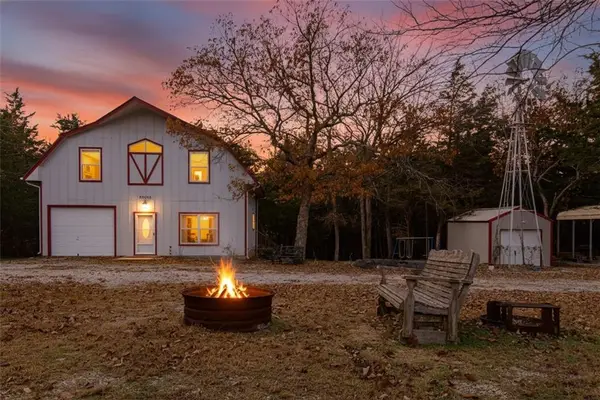 $275,000Active3 beds 3 baths1,509 sq. ft.
$275,000Active3 beds 3 baths1,509 sq. ft.30695 Uu Highway, Warsaw, MO 65355
MLS# 2587781Listed by: HERITAGE REALTY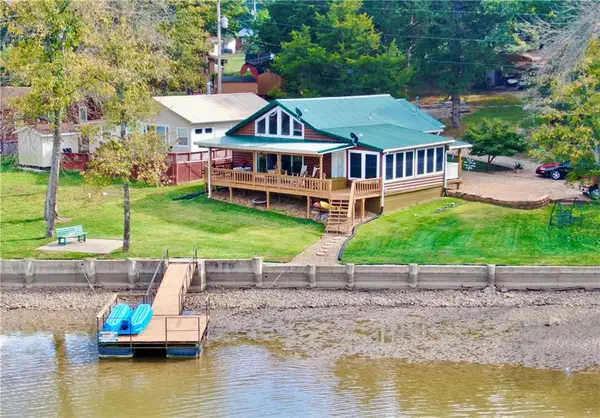 $285,000Active2 beds 1 baths1,144 sq. ft.
$285,000Active2 beds 1 baths1,144 sq. ft.25433 Rustic Road, Warsaw, MO 65355
MLS# 2582909Listed by: RE/MAX CENTRAL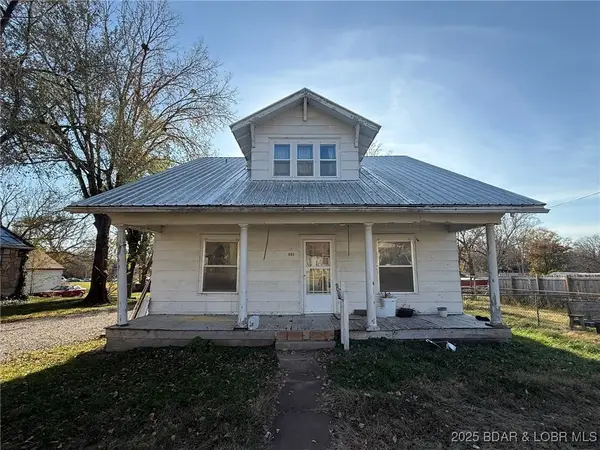 $119,900Active5 beds 1 baths1,392 sq. ft.
$119,900Active5 beds 1 baths1,392 sq. ft.331 E Jackson Street, Warsaw, MO 65355
MLS# 3582599Listed by: REECE AND NICHOLS GOLDEN KEY REALTY $75,000Pending3 beds 2 baths924 sq. ft.
$75,000Pending3 beds 2 baths924 sq. ft.37636 K Highway, Warsaw, MO 65355
MLS# 2586605Listed by: EXP REALTY LLC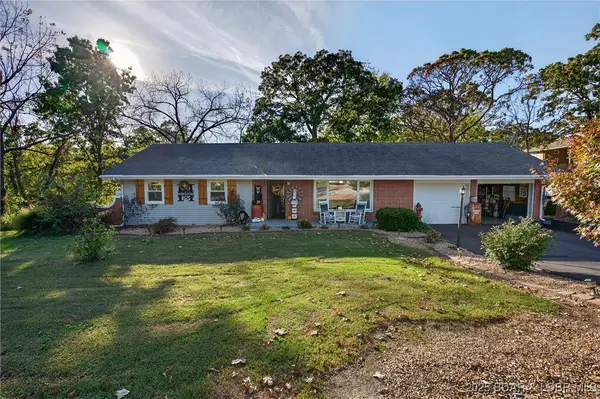 $299,500Active4 beds 2 baths2,786 sq. ft.
$299,500Active4 beds 2 baths2,786 sq. ft.837 Woodlawn Drive, Warsaw, MO 65355
MLS# 3581204Listed by: REECE AND NICHOLS GOLDEN KEY REALTY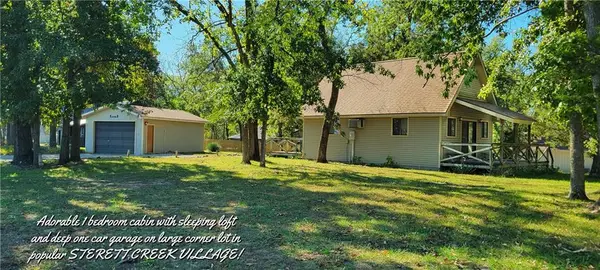 $229,900Active2 beds 1 baths720 sq. ft.
$229,900Active2 beds 1 baths720 sq. ft.18594 Mimosa Circle, Warsaw, MO 65355
MLS# 2583382Listed by: ANSTINE REALTY & AUCTION, LLC
