20494 Avery Road, Warsaw, MO 65355
Local realty services provided by:Better Homes and Gardens Real Estate Southwest Group
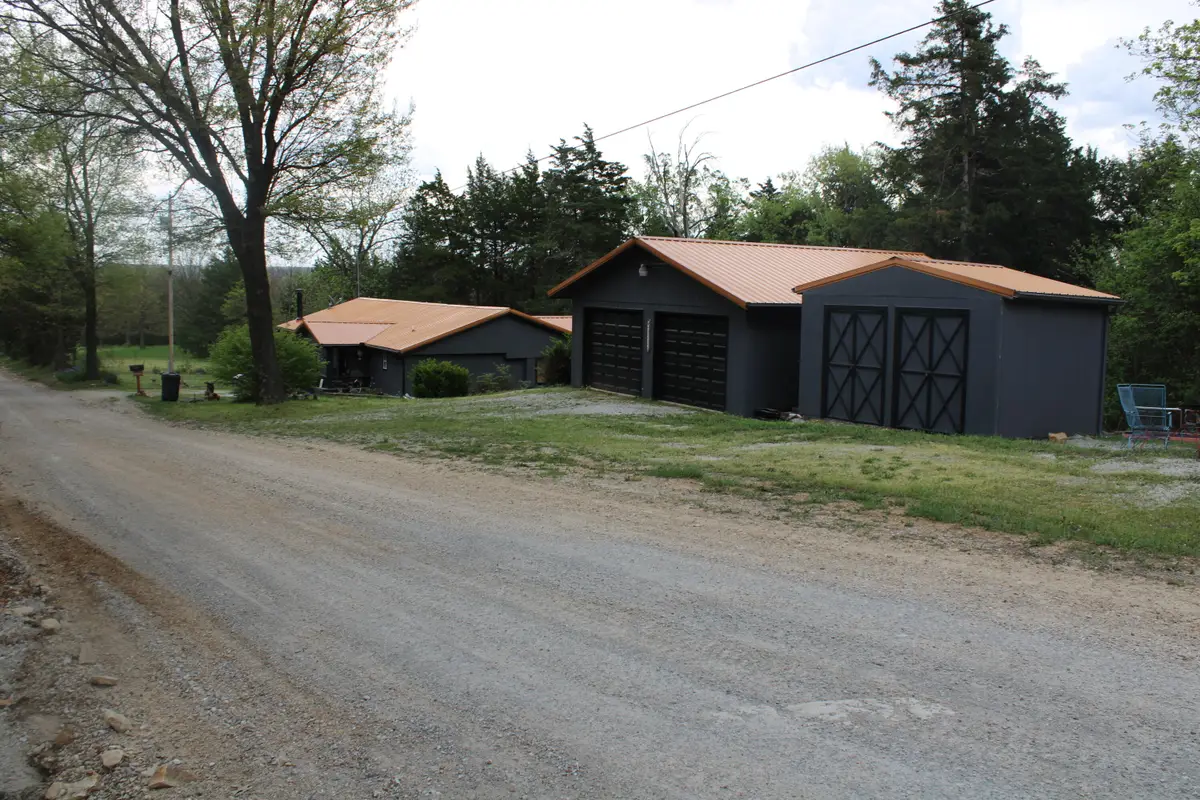
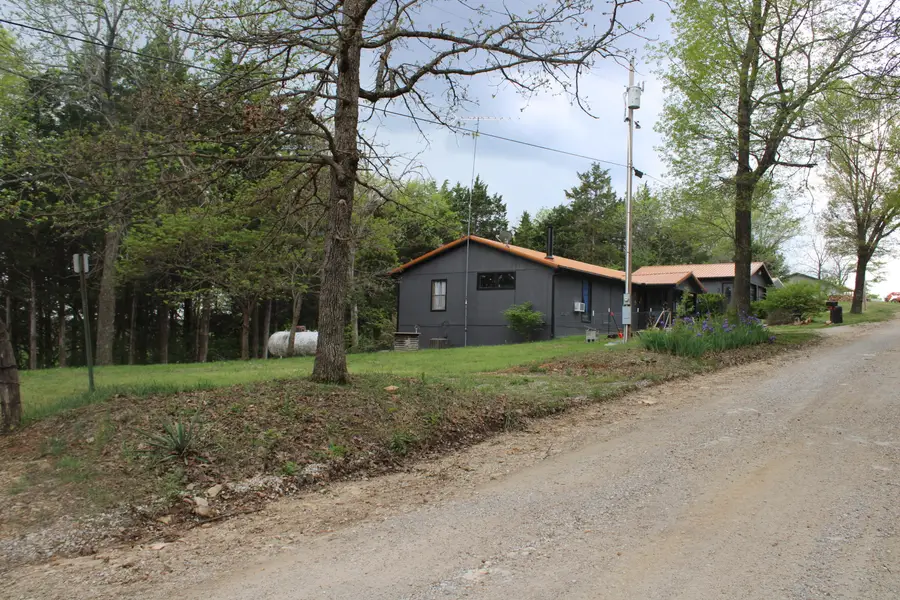
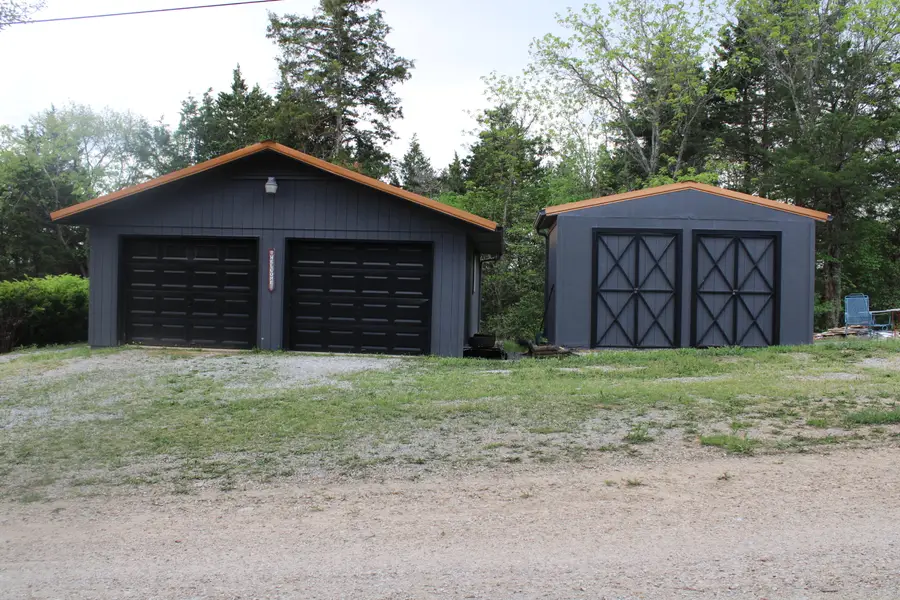
Listed by:jennifer williams
Office:highland realty
MLS#:60289603
Source:MO_GSBOR
20494 Avery Road,Warsaw, MO 65355
$212,999
- 3 Beds
- 3 Baths
- 1,681 sq. ft.
- Single family
- Active
Price summary
- Price:$212,999
- Price per sq. ft.:$126.71
About this home
Stunning 3-Bed, 2.5-Bath Home on 1+ AcreThis beautiful 3-bedroom, 2.5-bath home sits on over 1 acre and features a 2-car garage, storage shed, and a small dog run off the front porch. With new paint and a gorgeous copper-colored metal roof, it boasts waterproof flooring, PEX plumbing, and custom fixtures throughout. The kitchen features sparkling quartz counters, a stainless steel undermount sink, custom faucet, and a tin vaulted ceiling. The luxurious primary bath includes a walk-in or accessible roll-in shower, freestanding tub with a custom nook, and a wall shower with foot wash and multi-body jets. The updated second bath features charming tin wall accents and modern fixtures. Additional amenities included is a Murphy-style bed shelf system, and a heated, enclosed water heater and water softener closet. Located between Warsaw and Wheatland, just a short drive to Truman and Pomme de Terre Lake. MOTIVATED TO SELL!
Contact an agent
Home facts
- Year built:1990
- Listing Id #:60289603
- Added:148 day(s) ago
- Updated:August 15, 2025 at 02:44 PM
Rooms and interior
- Bedrooms:3
- Total bathrooms:3
- Full bathrooms:2
- Half bathrooms:1
- Living area:1,681 sq. ft.
Heating and cooling
- Cooling:Ceiling Fan(s), Central Air, Window Unit(s)
- Heating:Baseboard, Central, Fireplace(s)
Structure and exterior
- Year built:1990
- Building area:1,681 sq. ft.
- Lot area:1.19 Acres
Schools
- High school:Wheatland
- Middle school:Wheatland
- Elementary school:Wheatland
Utilities
- Sewer:Septic Tank
Finances and disclosures
- Price:$212,999
- Price per sq. ft.:$126.71
- Tax amount:$511 (2023)
New listings near 20494 Avery Road
- New
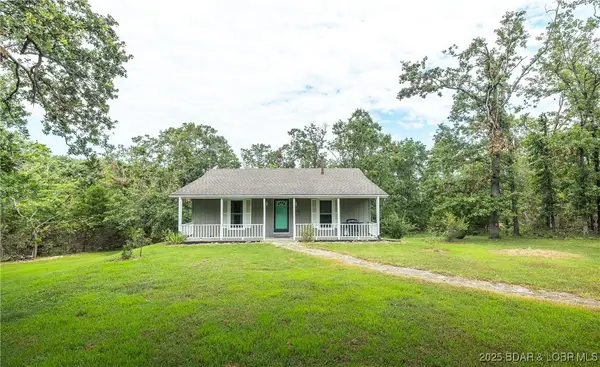 $365,000Active4 beds 2 baths2,250 sq. ft.
$365,000Active4 beds 2 baths2,250 sq. ft.27093 Karrs Park Ave, Warsaw, MO 65355
MLS# 3579714Listed by: TROPHY PROPERTIES AND AUCTION, LLC - New
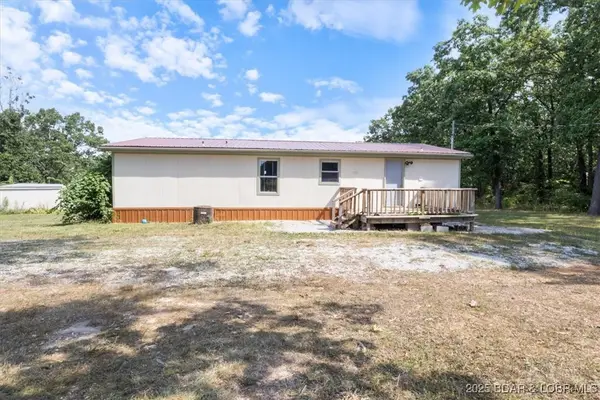 $185,000Active3 beds 2 baths1,234 sq. ft.
$185,000Active3 beds 2 baths1,234 sq. ft.22511 Highway Cc, Warsaw, MO 65355
MLS# 3579535Listed by: EXP REALTY, LLC - New
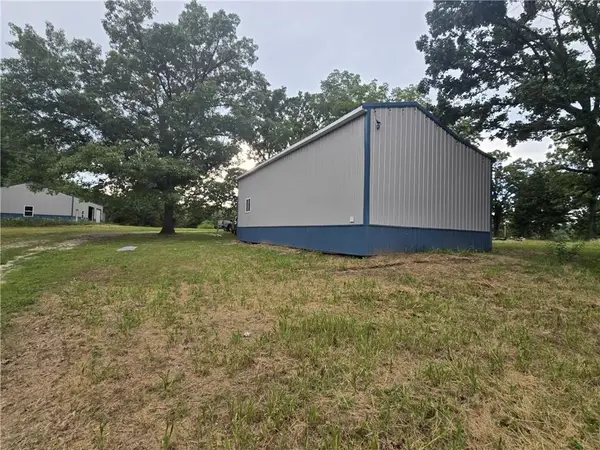 $749,500Active0 Acres
$749,500Active0 Acres000 S State K Highway, Warsaw, MO 65355
MLS# 2559251Listed by: ANSTINE REALTY & AUCTION, LLC - New
 $349,000Active3 beds 2 baths2,040 sq. ft.
$349,000Active3 beds 2 baths2,040 sq. ft.28735 Mistletoe Avenue, Warsaw, MO 65355
MLS# 3579681Listed by: KELLER WILLIAMS L.O. REALTY - Open Fri, 12 to 2pmNew
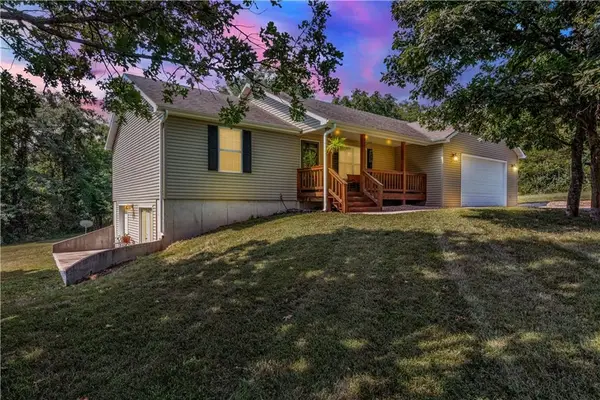 $329,900Active4 beds 3 baths2,112 sq. ft.
$329,900Active4 beds 3 baths2,112 sq. ft.19394 Rolling Hills Road, Warsaw, MO 65355
MLS# 2567215Listed by: EXP REALTY LLC - New
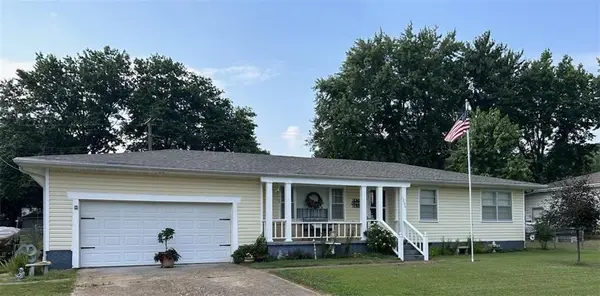 $199,500Active3 beds 1 baths1,192 sq. ft.
$199,500Active3 beds 1 baths1,192 sq. ft.1205 Commercial Street, Warsaw, MO 65355
MLS# 2566894Listed by: COMMUNITY REALTY 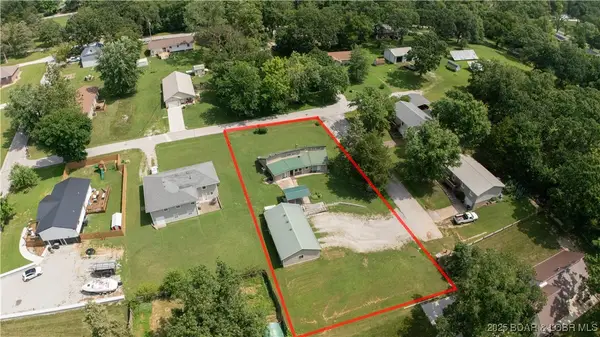 $235,000Active3 beds 2 baths1,113 sq. ft.
$235,000Active3 beds 2 baths1,113 sq. ft.1211 Renee Street, Warsaw, MO 65355
MLS# 3579530Listed by: REECE AND NICHOLS GOLDEN KEY REALTY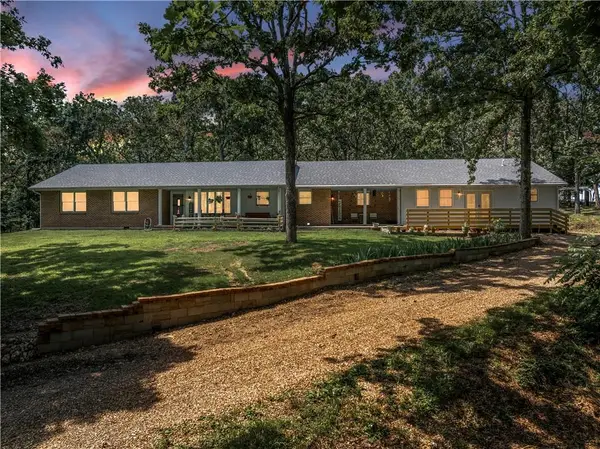 $489,900Active6 beds 4 baths3,362 sq. ft.
$489,900Active6 beds 4 baths3,362 sq. ft.20543 Kindle Road, Warsaw, MO 65355
MLS# 2566180Listed by: RE/MAX CENTRAL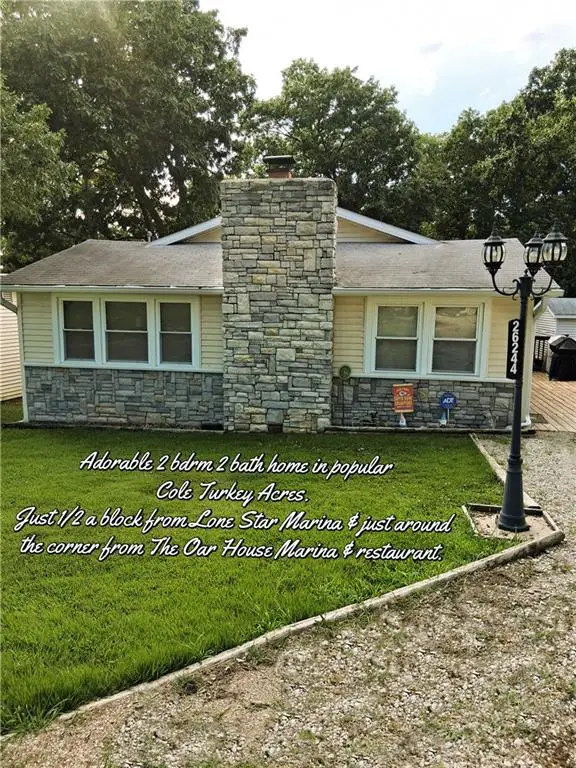 $169,900Active2 beds 2 baths840 sq. ft.
$169,900Active2 beds 2 baths840 sq. ft.26244 Waterview Drive, Warsaw, MO 65355
MLS# 2565579Listed by: ANSTINE REALTY & AUCTION, LLC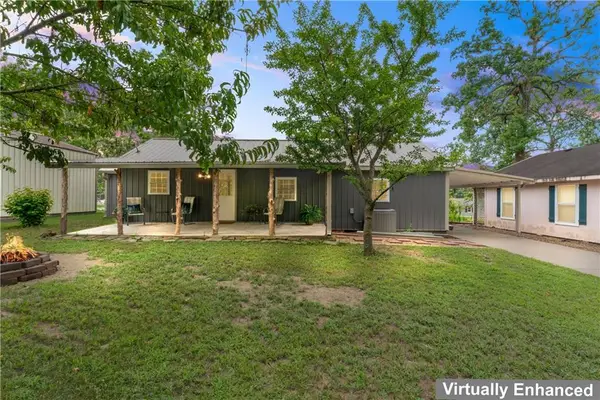 $179,500Active2 beds 2 baths1,200 sq. ft.
$179,500Active2 beds 2 baths1,200 sq. ft.28213 Panorama Road, Warsaw, MO 65355
MLS# 2565074Listed by: HOMESTEAD 3 REALTY
