Local realty services provided by:Better Homes and Gardens Real Estate Southwest Group
Listed by: jennifer williams
Office: realty one group grand
MLS#:60308308
Source:MO_GSBOR
20494 Avery Road,Warsaw, MO 65355
$214,900
- 2 Beds
- 2 Baths
- 1,681 sq. ft.
- Single family
- Active
Price summary
- Price:$214,900
- Price per sq. ft.:$127.84
About this home
Charming Country Home on 1+ AcreThis beautiful 2-bedroom (possible 3), 2-bath home sits on just over an acre and blends comfort with thoughtful custom touches. It features a spacious two-car garage, storage shed, and a small dog run off the front porch -- perfect for pet owners. Inside, you'll find waterproof flooring, fresh paint, and a stunning copper-colored metal roof. The kitchen showcases sparkling quartz countertops, PEX plumbing, custom fixtures, and a tin-vaulted ceiling for rustic charm.The primary bath is a retreat of its own, with a walk-in or roll-in accessible shower, freestanding tub with a custom nook, and a wall shower featuring foot wash and multi-body jets. Added conveniences include a Murphy-style bed shelf system, heated water heater, and a water softener closet.Located between Warsaw and Wheatland, this country haven offers peaceful living just a short drive from both Truman Lake and Pomme de Terre Lake. Motivated Seller!
Contact an agent
Home facts
- Year built:1990
- Listing ID #:60308308
- Added:98 day(s) ago
- Updated:January 30, 2026 at 06:08 PM
Rooms and interior
- Bedrooms:2
- Total bathrooms:2
- Full bathrooms:2
- Living area:1,681 sq. ft.
Heating and cooling
- Cooling:Central Air, Window Unit(s)
- Heating:Central, Fireplace(s)
Structure and exterior
- Year built:1990
- Building area:1,681 sq. ft.
- Lot area:1.19 Acres
Schools
- High school:Wheatland
- Middle school:Wheatland
- Elementary school:Wheatland
Utilities
- Sewer:Septic Tank
Finances and disclosures
- Price:$214,900
- Price per sq. ft.:$127.84
- Tax amount:$511 (2023)
New listings near 20494 Avery Road
- New
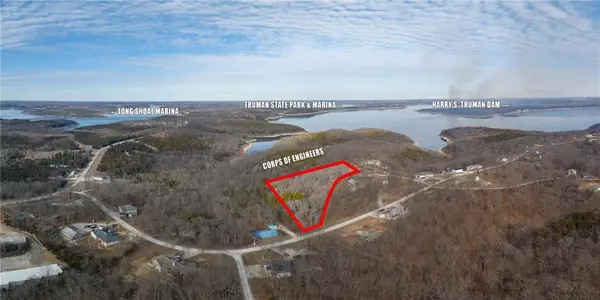 $68,000Active0 Acres
$68,000Active0 Acres4 acres Gypsy Road, Warsaw, MO 65355
MLS# 2598363Listed by: ELITE REALTY - New
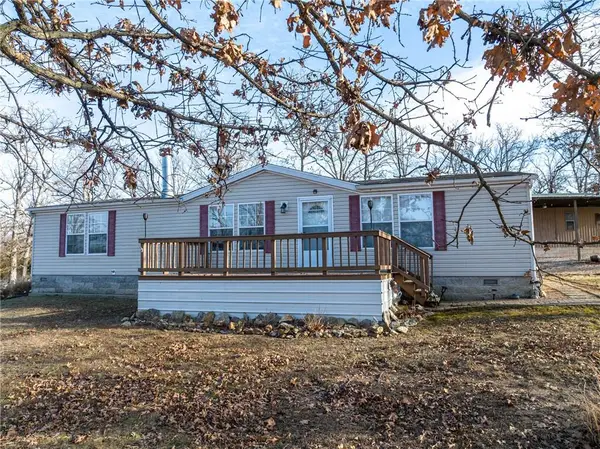 $249,000Active3 beds 2 baths1,680 sq. ft.
$249,000Active3 beds 2 baths1,680 sq. ft.30704 Bonsai Drive, Warsaw, MO 65355
MLS# 2598228Listed by: GOLDEN VALLEY REALTY GROUP - New
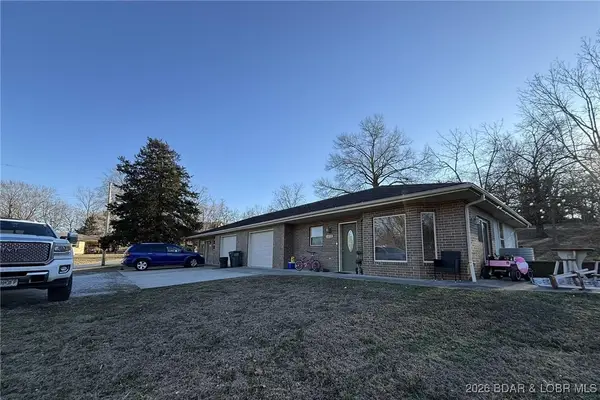 $299,900Active4 beds 4 baths1,862 sq. ft.
$299,900Active4 beds 4 baths1,862 sq. ft.1237 & 1239 Lay Avenue, Warsaw, MO 65355
MLS# 3583617Listed by: REECE AND NICHOLS GOLDEN KEY REALTY - New
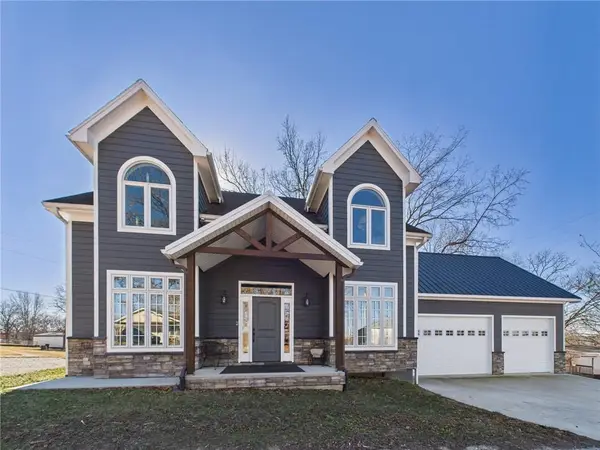 $349,000Active3 beds 2 baths1,744 sq. ft.
$349,000Active3 beds 2 baths1,744 sq. ft.23046 Salley Drive, Warsaw, MO 65355
MLS# 2597628Listed by: ELITE REALTY - New
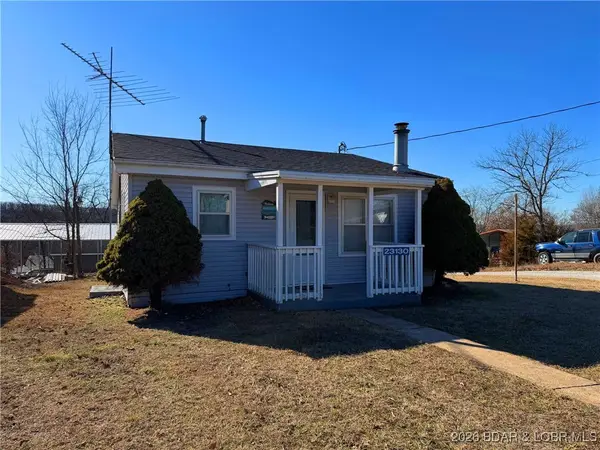 $149,900Active2 beds 1 baths672 sq. ft.
$149,900Active2 beds 1 baths672 sq. ft.23130 Salley Drive, Warsaw, MO 65355
MLS# 3581240Listed by: NEXTHOME LAKE LIVING 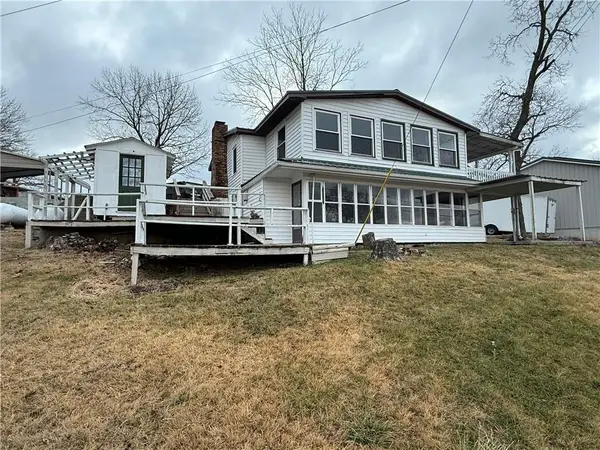 $224,900Active3 beds 2 baths1,388 sq. ft.
$224,900Active3 beds 2 baths1,388 sq. ft.26274 Waterview Drive, Warsaw, MO 65355
MLS# 2596800Listed by: SBD HOUSING SOLUTIONS LLC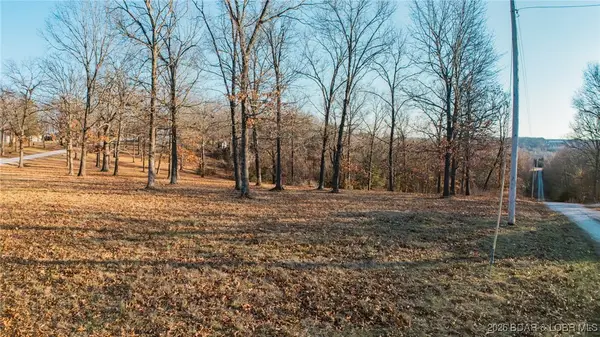 $38,000Active2 Acres
$38,000Active2 AcresLot 4 Curtis Estates Gypsy Road, Warsaw, MO 65355
MLS# 3583442Listed by: REECE AND NICHOLS GOLDEN KEY REALTY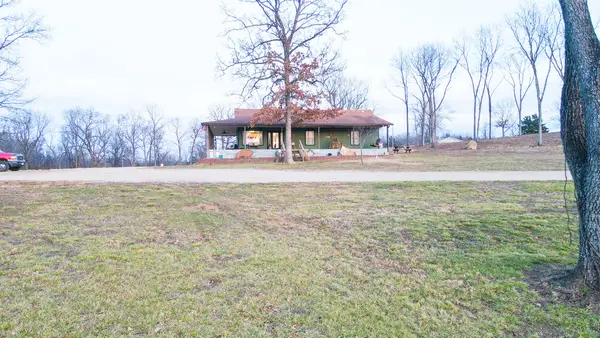 $299,000Pending3 beds 2 baths1,200 sq. ft.
$299,000Pending3 beds 2 baths1,200 sq. ft.20095 Balke Road, Warsaw, MO 65355
MLS# 60313090Listed by: UNITED COUNTRY BUCKHORN LAND AND REALTY LLC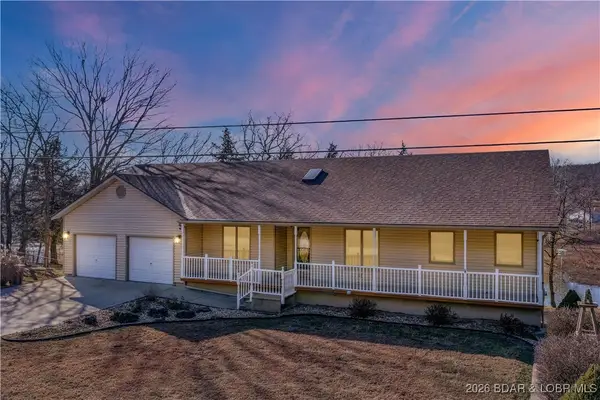 $415,000Active4 beds 3 baths3,201 sq. ft.
$415,000Active4 beds 3 baths3,201 sq. ft.32291 Barclay Loop, Warsaw, MO 65355
MLS# 3583215Listed by: RE/MAX CENTRAL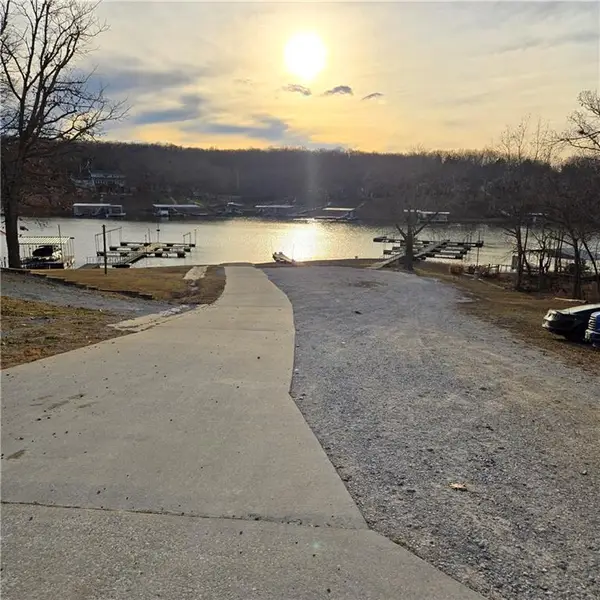 $185,000Active2 beds 1 baths791 sq. ft.
$185,000Active2 beds 1 baths791 sq. ft.28672 Mistletoe Avenue, Warsaw, MO 65355
MLS# 2595444Listed by: RE/MAX INNOVATIONS

