26112 Georgetown Avenue, Warsaw, MO 65355
Local realty services provided by:Better Homes and Gardens Real Estate Lake Realty
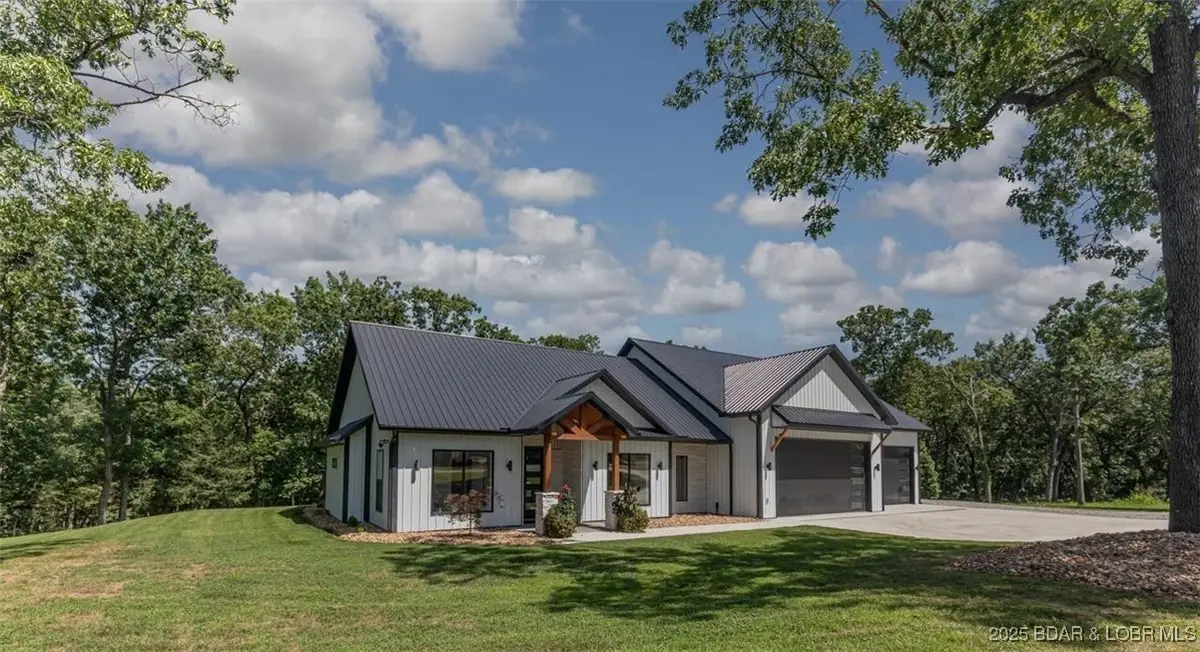
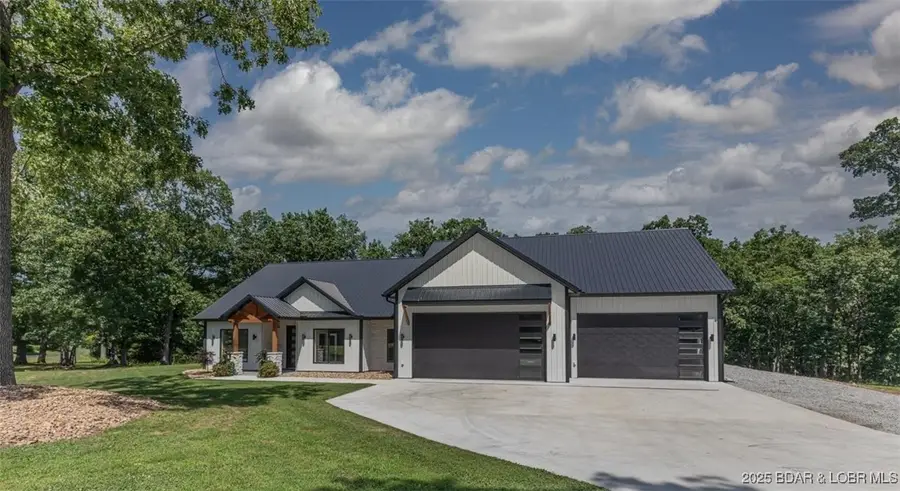

Listed by:brandon martin
Office:reece and nichols golden key realty
MLS#:3576562
Source:MO_LOBR
Price summary
- Price:$525,000
- Price per sq. ft.:$262.11
About this home
Custom built home with a little over 2,000 sq ft of living space & over 1,400 sq ft of shop. Designer garage doors, 8ft tall entry door, 6x6 picture windows, stone & fully paved driveway. Clean open floor plan, office accent wall, 10 ft great room ceilings, semi-custom wood cabinets, quartz countertops, high-end appliances & fixtures throughout. Kitchen has upgraded drawers & doors, hidden trash, beverage fridge and walk-in pantry with a coffee bar. Through the great room, kitchen and dining, make your way to the master suite with a double door entry into a large master bedroom with ten-foot tray ceiling and continued finishes. Through the ensuite bath is the large master closet with built-in cabinetry and access to laundry directly from the closet. The shop/garage is white & bright with vaulted ceilings on the tall sidewalls, perfect for that car lift, large boat…… or both! Plenty of storage on top of the storage mezzanine. Tons of parking inside, but 40+ feet of trailer parking alongside the shop as well as tons of paved driveway for those family gatherings! Located just minutes from town, paved to the door and 1.4 miles from Corps boat ramp! Call today before this one is gone!
Contact an agent
Home facts
- Year built:2022
- Listing Id #:3576562
- Added:141 day(s) ago
- Updated:August 14, 2025 at 07:40 PM
Rooms and interior
- Bedrooms:4
- Total bathrooms:2
- Full bathrooms:2
- Living area:2,003 sq. ft.
Heating and cooling
- Cooling:Central Air
- Heating:Electric, Heat Pump
Structure and exterior
- Year built:2022
- Building area:2,003 sq. ft.
- Lot area:1.2 Acres
Utilities
- Water:Shared Well
- Sewer:Septic Tank
Finances and disclosures
- Price:$525,000
- Price per sq. ft.:$262.11
- Tax amount:$1,922 (2024)
New listings near 26112 Georgetown Avenue
- New
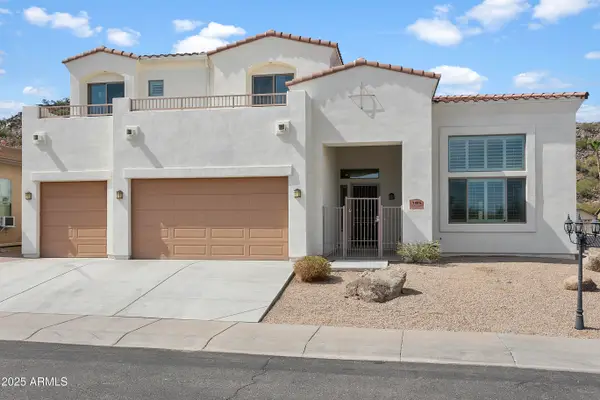 $765,000Active4 beds 3 baths3,000 sq. ft.
$765,000Active4 beds 3 baths3,000 sq. ft.1805 E Marco Polo Road, Phoenix, AZ 85024
MLS# 6905930Listed by: HOMESMART - New
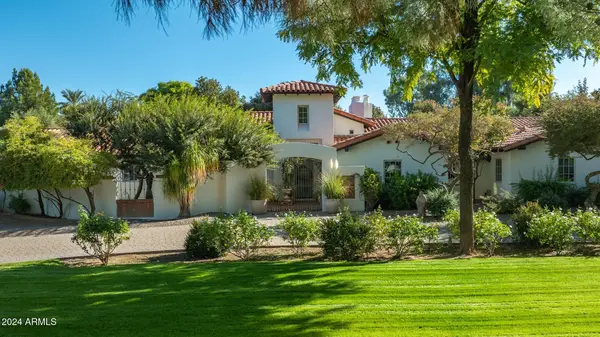 $6,999,000Active6 beds 6 baths6,656 sq. ft.
$6,999,000Active6 beds 6 baths6,656 sq. ft.5245 N 21st Street, Phoenix, AZ 85016
MLS# 6905937Listed by: ML CO REALTY - New
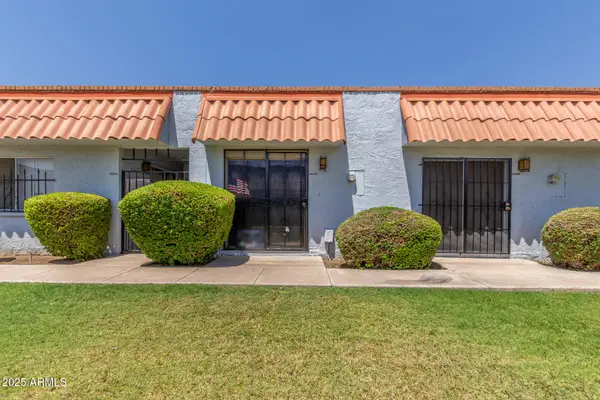 $150,000Active2 beds 1 baths728 sq. ft.
$150,000Active2 beds 1 baths728 sq. ft.6822 N 35th Avenue #F, Phoenix, AZ 85017
MLS# 6905950Listed by: HOMESMART - New
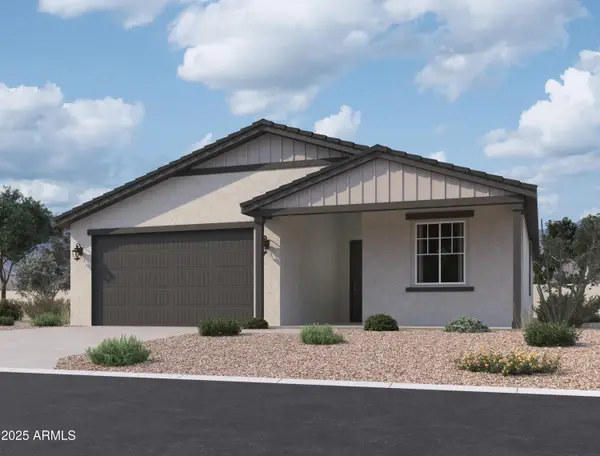 $439,990Active3 beds 2 baths1,777 sq. ft.
$439,990Active3 beds 2 baths1,777 sq. ft.9624 W Tamarisk Avenue, Tolleson, AZ 85353
MLS# 6905959Listed by: COMPASS - New
 $1,195,000Active4 beds 2 baths2,545 sq. ft.
$1,195,000Active4 beds 2 baths2,545 sq. ft.5433 E Hartford Avenue, Scottsdale, AZ 85254
MLS# 6905987Listed by: COMPASS - New
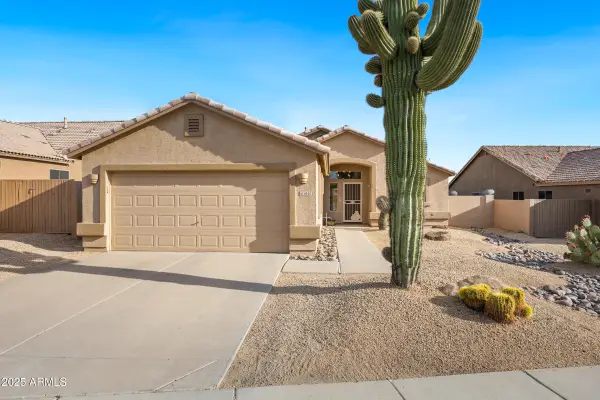 $575,000Active3 beds 2 baths1,679 sq. ft.
$575,000Active3 beds 2 baths1,679 sq. ft.5045 E Duane Lane, Cave Creek, AZ 85331
MLS# 6906016Listed by: ON Q PROPERTY MANAGEMENT - New
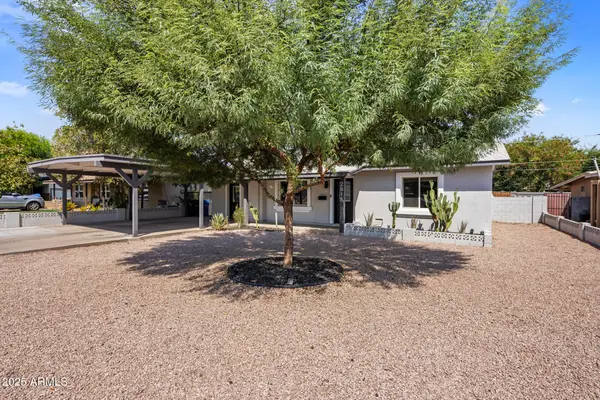 $585,000Active3 beds 2 baths2,114 sq. ft.
$585,000Active3 beds 2 baths2,114 sq. ft.2815 N 32nd Place, Phoenix, AZ 85008
MLS# 6906022Listed by: GRAYSON REAL ESTATE - New
 $439,990Active3 beds 2 baths1,577 sq. ft.
$439,990Active3 beds 2 baths1,577 sq. ft.9523 W Parkway Drive, Tolleson, AZ 85353
MLS# 6905876Listed by: COMPASS - New
 $180,000Active3 beds 2 baths1,806 sq. ft.
$180,000Active3 beds 2 baths1,806 sq. ft.2233 E Behrend Drive #222, Phoenix, AZ 85024
MLS# 6905883Listed by: FATHOM REALTY ELITE - New
 $210,000Active3 beds 2 baths1,088 sq. ft.
$210,000Active3 beds 2 baths1,088 sq. ft.11666 N 28th Drive #Unit 265, Phoenix, AZ 85029
MLS# 6905900Listed by: HOMESMART
