29144 Fairchild Street, Warsaw, MO 65355
Local realty services provided by:Better Homes and Gardens Real Estate Kansas City Homes

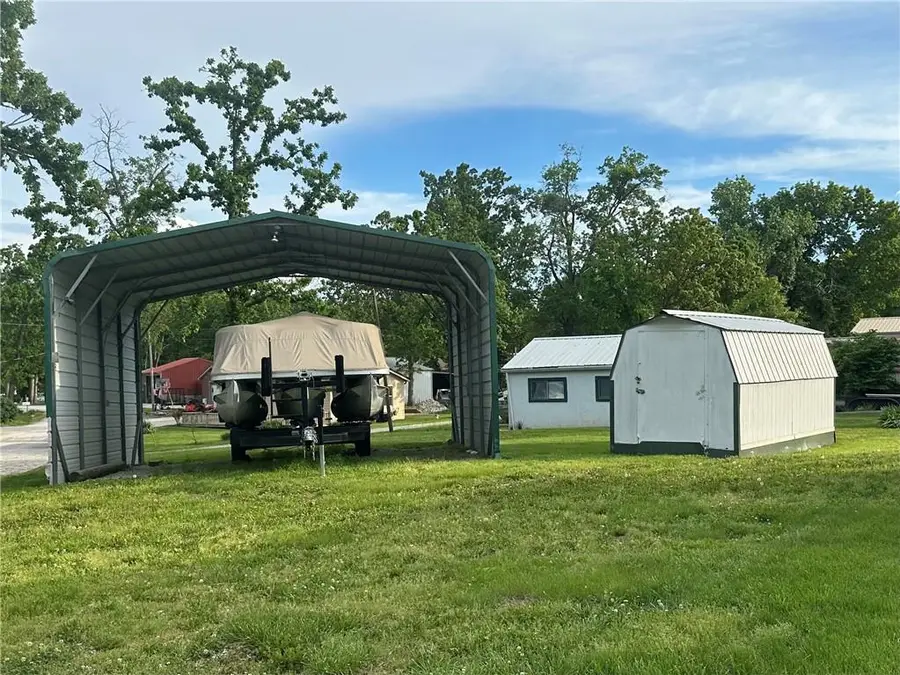
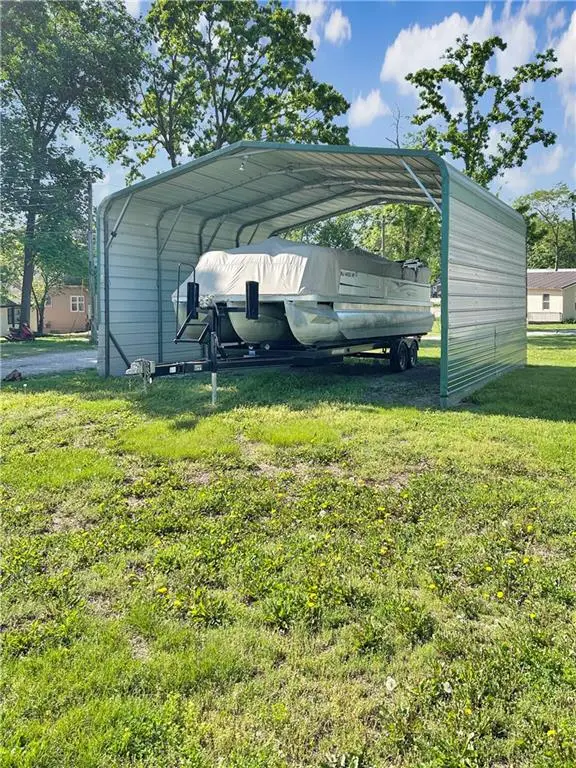
29144 Fairchild Street,Warsaw, MO 65355
$210,000
- 2 Beds
- 3 Baths
- 1,018 sq. ft.
- Single family
- Pending
Listed by:rhonda boedeker
Office:re/max central
MLS#:2550055
Source:MOKS_HL
Price summary
- Price:$210,000
- Price per sq. ft.:$206.29
- Monthly HOA dues:$10
About this home
Welcome to your dream retreat in the picturesque lake community of Warsaw, MO! This charming 2-bedroom, 2 bathroom home is aperfect blend of comfort and versatility, situated on a generous corner lot. As you enter, you'll be welcomed by a cozy living roomfeaturing a warm fireplace, ideal for relaxing on cool evenings. The kitchen and dining room are thoughtfully designed to accommodatefamily gatherings and entertaining with ease. This home is offered "turn key" and comes fully furnished, with only personal itemsexcluded. For an additional cost, the pontoon boat can also be yours! One of the unique highlights of this property is the two sunrooms,one of which is currently set up as a third bedroom, providing flexibility to meet your needs. The home also includes an attached 2-cargarage, a 2-car carport, and an extra lean-to for added parking convenience. Outdoor enthusiasts will appreciate the expansive 4-carcarport, perfect for storing your pontoon boat, ensuring you're always ready for a day on the water. The property also features a portablestorage building and a partially finished Mother-in-Law suite in the backyard, complete with a kitchenette, and a half bath, offeringendless potential for customization and expansion. This little gem even has it's own septic tank! Nestled in a vibrant lake community,you'll have access to a community dock and boat ramp and the tranquil beauty of the lake just a short walk away. This home is not only afantastic value but also a gateway to a lifestyle filled with relaxation and adventure. Don't miss your chance to own this llakeside haven!
Contact an agent
Home facts
- Year built:1966
- Listing Id #:2550055
- Added:89 day(s) ago
- Updated:August 07, 2025 at 11:42 PM
Rooms and interior
- Bedrooms:2
- Total bathrooms:3
- Full bathrooms:2
- Half bathrooms:1
- Living area:1,018 sq. ft.
Heating and cooling
- Cooling:Window Unit(s)
- Heating:Wall Furnace
Structure and exterior
- Roof:Composition
- Year built:1966
- Building area:1,018 sq. ft.
Utilities
- Water:Private, Well
- Sewer:Private Sewer, Septic Tank
Finances and disclosures
- Price:$210,000
- Price per sq. ft.:$206.29
New listings near 29144 Fairchild Street
- New
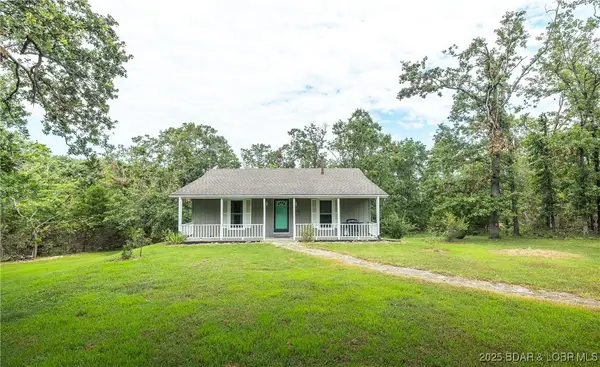 $365,000Active4 beds 2 baths2,250 sq. ft.
$365,000Active4 beds 2 baths2,250 sq. ft.27093 Karrs Park Ave, Warsaw, MO 65355
MLS# 3579714Listed by: TROPHY PROPERTIES AND AUCTION, LLC - New
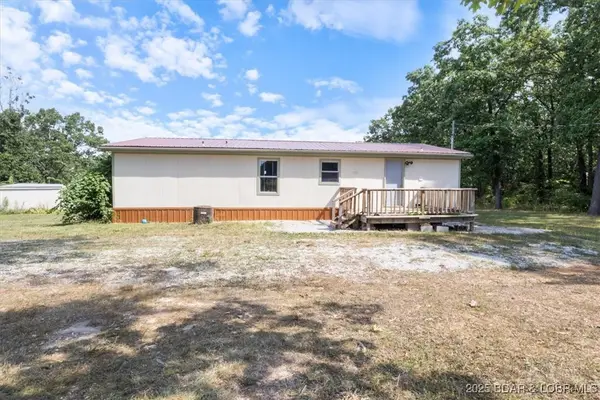 $185,000Active3 beds 2 baths1,234 sq. ft.
$185,000Active3 beds 2 baths1,234 sq. ft.22511 Highway Cc, Warsaw, MO 65355
MLS# 3579535Listed by: EXP REALTY, LLC - New
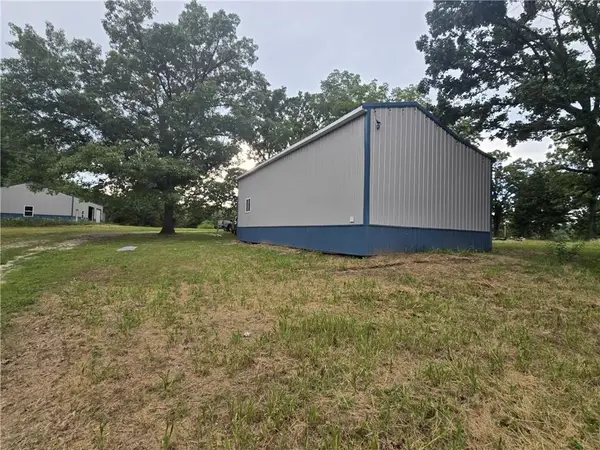 $749,500Active0 Acres
$749,500Active0 Acres000 S State K Highway, Warsaw, MO 65355
MLS# 2559251Listed by: ANSTINE REALTY & AUCTION, LLC - New
 $349,000Active3 beds 2 baths2,040 sq. ft.
$349,000Active3 beds 2 baths2,040 sq. ft.28735 Mistletoe Avenue, Warsaw, MO 65355
MLS# 3579681Listed by: KELLER WILLIAMS L.O. REALTY - Open Fri, 12 to 2pmNew
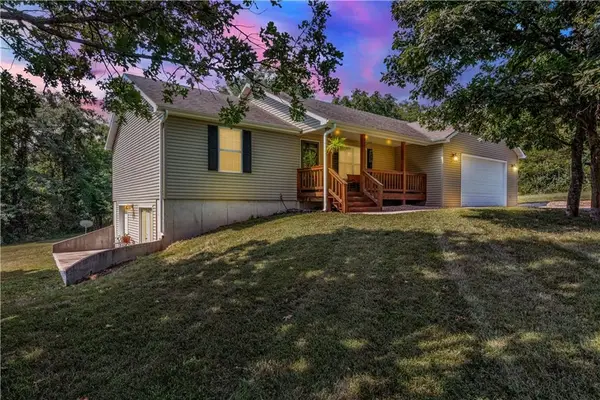 $329,900Active4 beds 3 baths2,112 sq. ft.
$329,900Active4 beds 3 baths2,112 sq. ft.19394 Rolling Hills Road, Warsaw, MO 65355
MLS# 2567215Listed by: EXP REALTY LLC - New
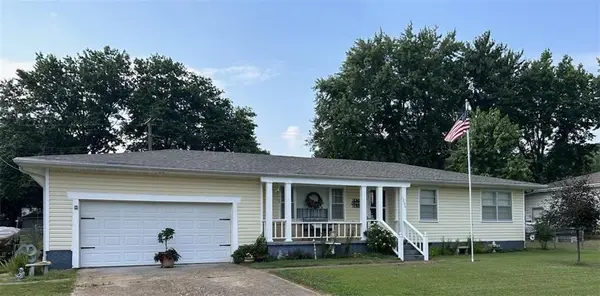 $199,500Active3 beds 1 baths1,192 sq. ft.
$199,500Active3 beds 1 baths1,192 sq. ft.1205 Commercial Street, Warsaw, MO 65355
MLS# 2566894Listed by: COMMUNITY REALTY 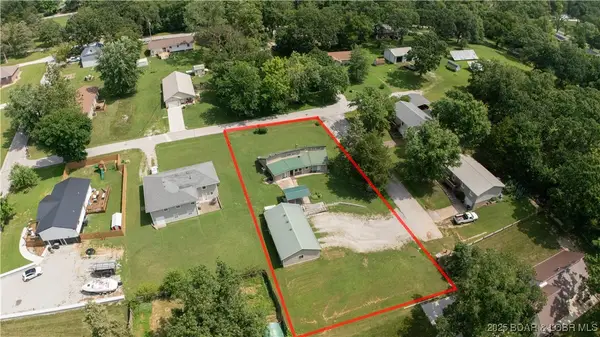 $235,000Active3 beds 2 baths1,113 sq. ft.
$235,000Active3 beds 2 baths1,113 sq. ft.1211 Renee Street, Warsaw, MO 65355
MLS# 3579530Listed by: REECE AND NICHOLS GOLDEN KEY REALTY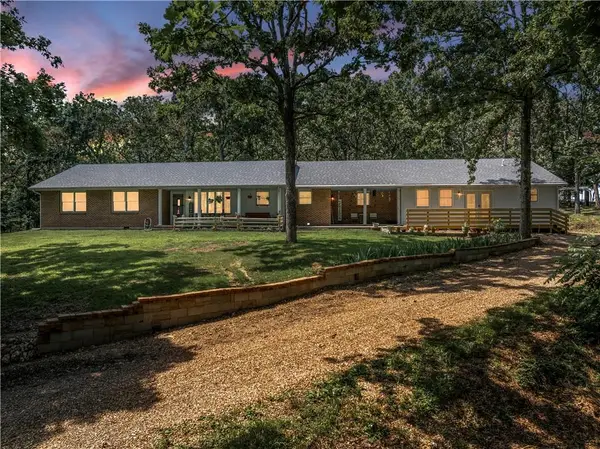 $489,900Active6 beds 4 baths3,362 sq. ft.
$489,900Active6 beds 4 baths3,362 sq. ft.20543 Kindle Road, Warsaw, MO 65355
MLS# 2566180Listed by: RE/MAX CENTRAL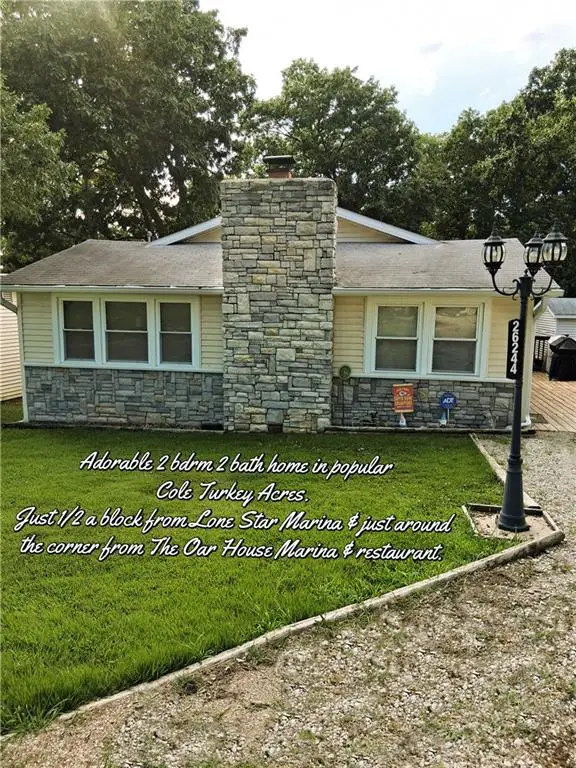 $169,900Active2 beds 2 baths840 sq. ft.
$169,900Active2 beds 2 baths840 sq. ft.26244 Waterview Drive, Warsaw, MO 65355
MLS# 2565579Listed by: ANSTINE REALTY & AUCTION, LLC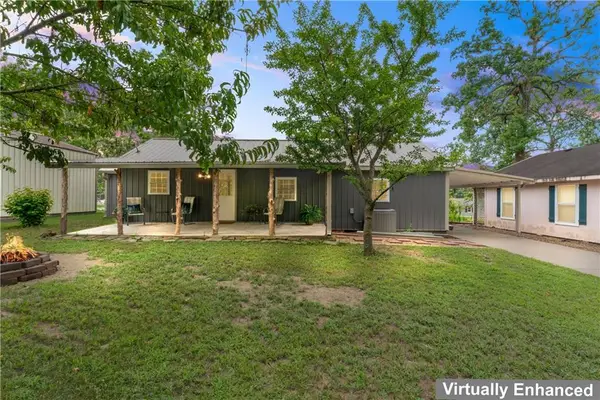 $179,500Active2 beds 2 baths1,200 sq. ft.
$179,500Active2 beds 2 baths1,200 sq. ft.28213 Panorama Road, Warsaw, MO 65355
MLS# 2565074Listed by: HOMESTEAD 3 REALTY
