29432 Bobcat Drive, Warsaw, MO 65355
Local realty services provided by:Better Homes and Gardens Real Estate Lake Realty
Listed by: rhonda marie hughes
Office: reecenichols real estate
MLS#:3580645
Source:MO_LOBR
Price summary
- Price:$625,000
- Price per sq. ft.:$132.98
About this home
**Turn Key Oasis**15 acre Estate with Proven Airbnb Income in Warsaw! This expansive 3700 sq ft property boosts a 5 bed, 5 bathroom home with Custom Maple kitchen cabinets, 20 foot ceiling, stone fireplace, 2 car attached garage AND separate workshop with it's own septic, well and electricity. The lower level has separate living area, with a walk out basement, kitchen, bathroom and bedrooms. Don't forget the storm shelter and expansive outdoor area featuring a stocked fishing pond complete with a zip line, fishing dock, paddle boat and kayaks. On warm summer days, enjoy the above-ground swimming pool and the 50 foot slip and slide for endless family fun. A unique and valuable feature of this property is the lower level, which has been successfully operating as an Airbnb for the past 11 years, generating reliable revenue. Whether you're seeking a private family oasis, a vacation rental with a proven income history, or a mix of both, this versatile estate provides the best of both worlds. Don't miss this rare opportunity to own a property that has 2 garages with a peaceful rural lifestyle and profitable potential. Schedule through Showing Time
Contact an agent
Home facts
- Year built:2007
- Listing ID #:3580645
- Added:132 day(s) ago
- Updated:February 10, 2026 at 04:06 PM
Rooms and interior
- Bedrooms:5
- Total bathrooms:4
- Full bathrooms:2
- Half bathrooms:2
- Living area:4,700 sq. ft.
Heating and cooling
- Cooling:Central Air
- Heating:Electric, Forced Air
Structure and exterior
- Year built:2007
- Building area:4,700 sq. ft.
- Lot area:15 Acres
Utilities
- Water:Private, Private Well
- Sewer:Septic Tank
Finances and disclosures
- Price:$625,000
- Price per sq. ft.:$132.98
- Tax amount:$2,179 (2024)
New listings near 29432 Bobcat Drive
- New
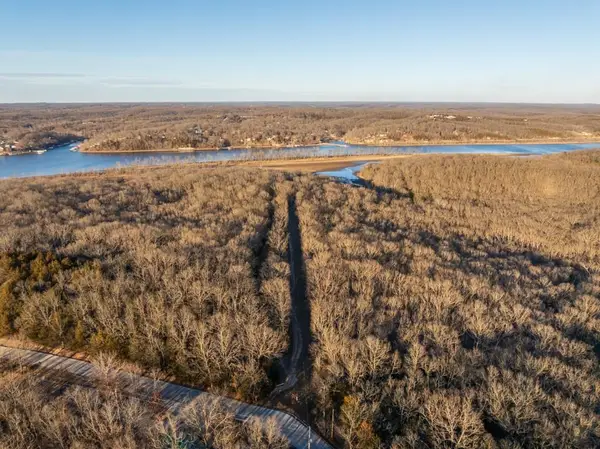 $845,000Active0 Acres
$845,000Active0 Acres23583 Salley Drive, Warsaw, MO 65355
MLS# 2601167Listed by: MIDWEST LAND GROUP - New
 $97,860Active16.31 Acres
$97,860Active16.31 AcresLot 8 Fraction Point Drive, Warsaw, MO 65355
MLS# 60314751Listed by: REI REALTY GROUP, LLC - New
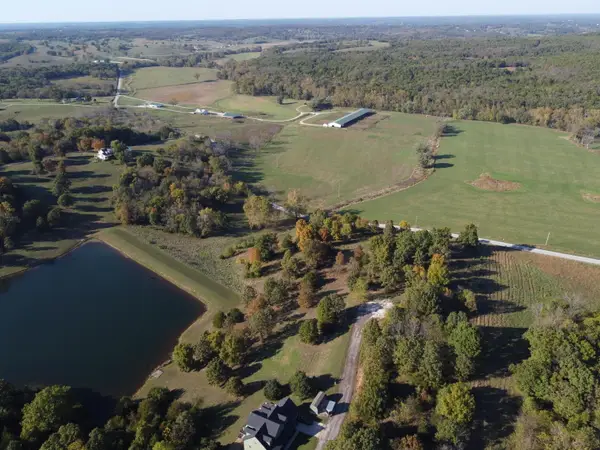 $19,900Active1.19 Acres
$19,900Active1.19 AcresLot 4 Fraction Point Drive, Warsaw, MO 65355
MLS# 60314709Listed by: REI REALTY GROUP, LLC - New
 $23,500Active1.48 Acres
$23,500Active1.48 AcresLot 6 Fraction Point Drive, Warsaw, MO 65355
MLS# 60314712Listed by: REI REALTY GROUP, LLC - New
 $354,900Active4 beds 3 baths1,768 sq. ft.
$354,900Active4 beds 3 baths1,768 sq. ft.929 Elm Drive, Warsaw, MO 65355
MLS# 3583728Listed by: REECE AND NICHOLS GOLDEN KEY REALTY  $85,000Active2 beds 2 baths980 sq. ft.
$85,000Active2 beds 2 baths980 sq. ft.30972 Falling Rock Avenue, Warsaw, MO 65355
MLS# 3583729Listed by: KELLER WILLIAMS L.O. REALTY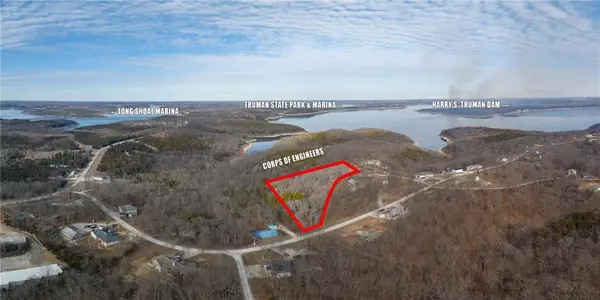 $68,000Active0 Acres
$68,000Active0 Acres4 acres Gypsy Road, Warsaw, MO 65355
MLS# 2598363Listed by: ELITE REALTY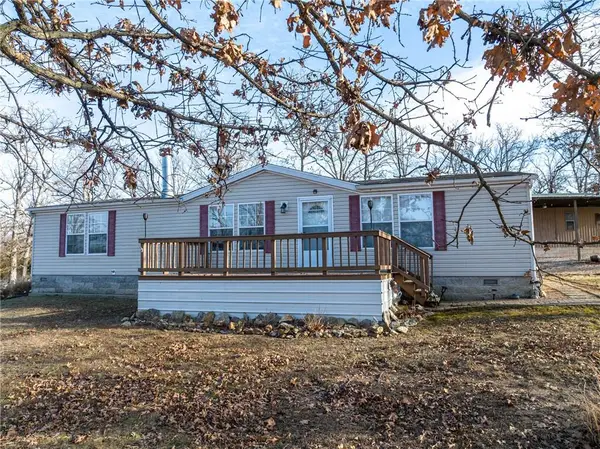 $249,000Active3 beds 2 baths1,680 sq. ft.
$249,000Active3 beds 2 baths1,680 sq. ft.30704 Bonsai Drive, Warsaw, MO 65355
MLS# 2598228Listed by: GOLDEN VALLEY REALTY GROUP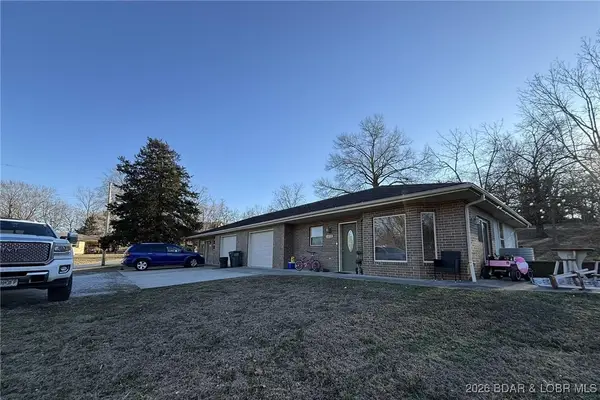 $299,900Active4 beds 4 baths1,862 sq. ft.
$299,900Active4 beds 4 baths1,862 sq. ft.1237 & 1239 Lay Avenue, Warsaw, MO 65355
MLS# 3583617Listed by: REECE AND NICHOLS GOLDEN KEY REALTY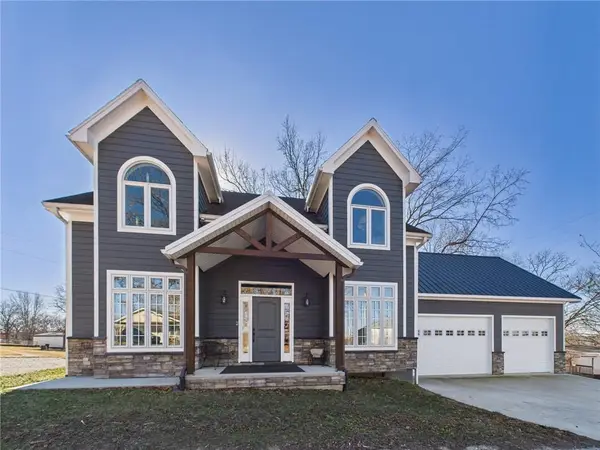 $349,000Active3 beds 2 baths1,744 sq. ft.
$349,000Active3 beds 2 baths1,744 sq. ft.23046 Salley Drive, Warsaw, MO 65355
MLS# 2597628Listed by: ELITE REALTY

