33307 Bittner Drive, Warsaw, MO 65355
Local realty services provided by:Better Homes and Gardens Real Estate Kansas City Homes
33307 Bittner Drive,Warsaw, MO 65355
$200,000
- 2 Beds
- 3 Baths
- 1,042 sq. ft.
- Single family
- Pending
Listed by: beth toczek
Office: exit realty professionals
MLS#:2547929
Source:MOKS_HL
Price summary
- Price:$200,000
- Price per sq. ft.:$191.94
- Monthly HOA dues:$8.33
About this home
Sellers are motivated...bring your offers!
Beautiful, well maintained lake community home. Enjoy the gorgeous gardens that surround the front of this home and the privacy of corps land in the back. Lays Valley View is a hidden gem for lake lovers and fishermen. A prime location on Truman lake near KK Island, Long Shoal, State Park and Shawnee Bend boat ramps. Less than 1/4 mile to the community boat ramp! Could be a wonderful retirement property with two generous bedrooms, 2 1/2 baths, an inviting 4 season sunroom and open concept eat-in kitchen and living room. One attached garage and ramp access to the back entry makes this home easily accessible for most. The detached garage/metal building will hold your smaller boat or watercraft and has a fish cleaning station attached. Circle drive allows for additional parking.
DIRECTIONS TO PROPERTY: MO-7 Highway to KK Highway (Dollar General). Take KK Highway to Valley View Subdivision. This will be Bittner Drive. On most map apps it will say Valley View Drive and not Bittner Drive. The street sign says Bittner Drive.
Contact an agent
Home facts
- Listing ID #:2547929
- Added:225 day(s) ago
- Updated:December 17, 2025 at 10:33 PM
Rooms and interior
- Bedrooms:2
- Total bathrooms:3
- Full bathrooms:2
- Half bathrooms:1
- Living area:1,042 sq. ft.
Heating and cooling
- Cooling:Electric
- Heating:Forced Air Gas, Propane Gas
Structure and exterior
- Roof:Composition
- Building area:1,042 sq. ft.
Utilities
- Water:Well
- Sewer:Septic Tank
Finances and disclosures
- Price:$200,000
- Price per sq. ft.:$191.94
New listings near 33307 Bittner Drive
- New
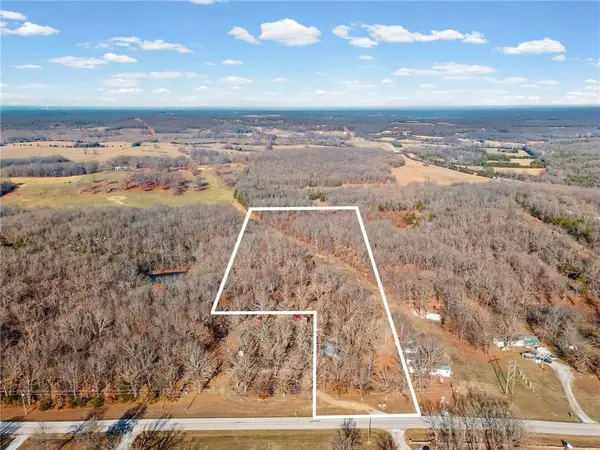 $110,000Active0 Acres
$110,000Active0 Acres22805 Cc Highway, Warsaw, MO 65355
MLS# 2592079Listed by: EXP REALTY LLC - New
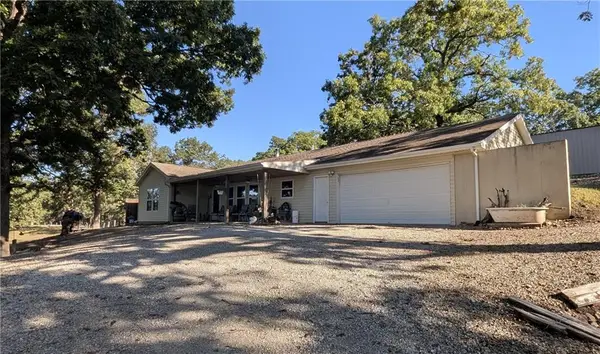 $532,000Active2 beds 2 baths1,680 sq. ft.
$532,000Active2 beds 2 baths1,680 sq. ft.29523 Vixen Avenue, Warsaw, MO 65355
MLS# 2591952Listed by: WORTH CLARK REALTY - New
 $499,500Active4 beds 2 baths2,236 sq. ft.
$499,500Active4 beds 2 baths2,236 sq. ft.22543 Peppermint Drive, Warsaw, MO 65355
MLS# 3582884Listed by: REECE AND NICHOLS GOLDEN KEY REALTY 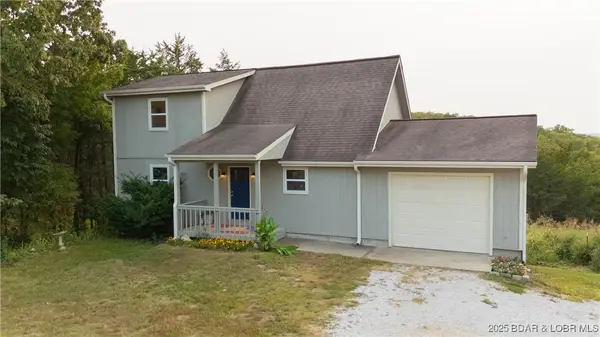 $289,900Active2 beds 3 baths1,238 sq. ft.
$289,900Active2 beds 3 baths1,238 sq. ft.17534 Mockingbird Road, Warsaw, MO 65355
MLS# 3580217Listed by: REECE AND NICHOLS GOLDEN KEY REALTY $113,000Active3 beds 1 baths1,448 sq. ft.
$113,000Active3 beds 1 baths1,448 sq. ft.617 Plumb Street, Warsaw, MO 65355
MLS# 2589226Listed by: SEDALIA REALTY $1,400,000Active270 Acres
$1,400,000Active270 AcresTBD Duran Creek Avenue, Warsaw, MO 65355
MLS# 3582678Listed by: REECE AND NICHOLS GOLDEN KEY REALTY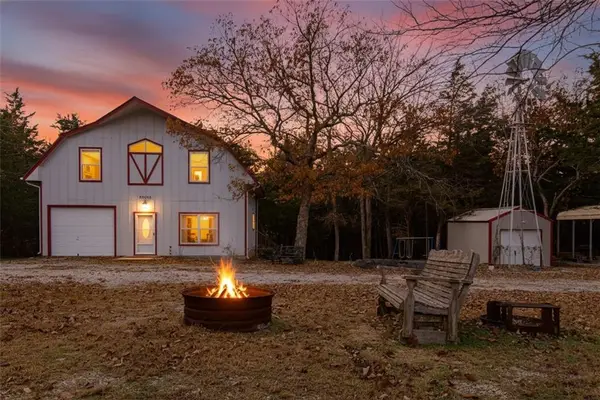 $275,000Active3 beds 3 baths1,509 sq. ft.
$275,000Active3 beds 3 baths1,509 sq. ft.30695 Uu Highway, Warsaw, MO 65355
MLS# 2587781Listed by: HERITAGE REALTY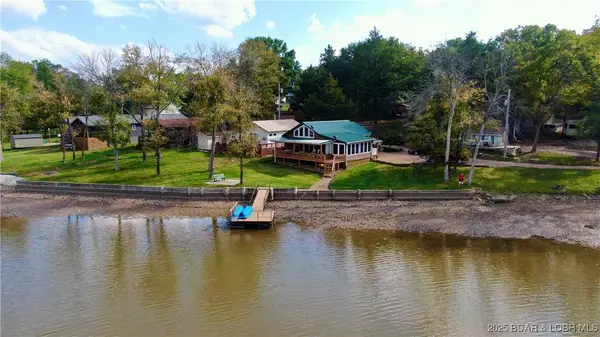 $285,000Active2 beds 1 baths1,508 sq. ft.
$285,000Active2 beds 1 baths1,508 sq. ft.25433 Rustic Road, Warsaw, MO 65355
MLS# 3582608Listed by: RE/MAX CENTRAL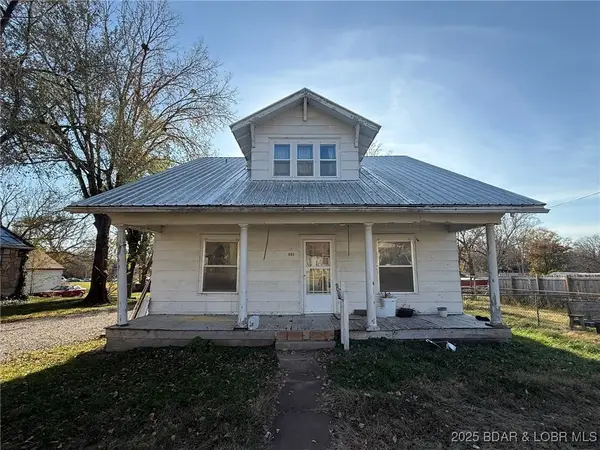 $119,900Active5 beds 1 baths1,392 sq. ft.
$119,900Active5 beds 1 baths1,392 sq. ft.331 E Jackson Street, Warsaw, MO 65355
MLS# 3582599Listed by: REECE AND NICHOLS GOLDEN KEY REALTY $75,000Pending3 beds 2 baths924 sq. ft.
$75,000Pending3 beds 2 baths924 sq. ft.37636 K Highway, Warsaw, MO 65355
MLS# 2586605Listed by: EXP REALTY LLC
