24 Flint Lane, Washburn, MO 65772
Local realty services provided by:Better Homes and Gardens Real Estate Journey
Listed by: benjamin vinson
Office: exit taylor real estate branch office
MLS#:1324034
Source:AR_NWAR
Price summary
- Price:$600,000
- Price per sq. ft.:$187.5
About this home
Welcome to 24 Flint Lane! Multigenerational living dream! This 2 year old, well-cared-for home offers over 3,000 sqft with 4 bedrooms and 3 bathrooms on 7+ private acres. Secluded from town yet only 15 minutes to Pea Ridge and 30 minutes to Downtown Bentonville or Rogers, it delivers the perfect balance of privacy and convenience. Step through the front door into a bright, open floor plan where the kitchen and living room flow together seamlessly, complemented by a split bedroom layout for added privacy. The modern kitchen includes a pot filler and spacious walk-in pantry, while each bedroom boasts a large walk-in closet. The full walkout basement features a wet bar and washer/dryer hookups, making it ideal for a second living area or in-law suite. Outside, a covered back deck provides the perfect spot to take in stunning west-facing sunsets. With a driveway less than 200 feet from pavement and fiber optic internet coming soon, this home checks all the boxes for modern country living!
Contact an agent
Home facts
- Year built:2023
- Listing ID #:1324034
- Added:133 day(s) ago
- Updated:February 10, 2026 at 04:59 PM
Rooms and interior
- Bedrooms:4
- Total bathrooms:3
- Full bathrooms:3
- Living area:3,200 sq. ft.
Heating and cooling
- Cooling:Central Air
- Heating:Central
Structure and exterior
- Roof:Architectural, Shingle
- Year built:2023
- Building area:3,200 sq. ft.
- Lot area:7.77 Acres
Utilities
- Water:Public, Water Available
- Sewer:Septic Available, Septic Tank
Finances and disclosures
- Price:$600,000
- Price per sq. ft.:$187.5
- Tax amount:$1,048
New listings near 24 Flint Lane
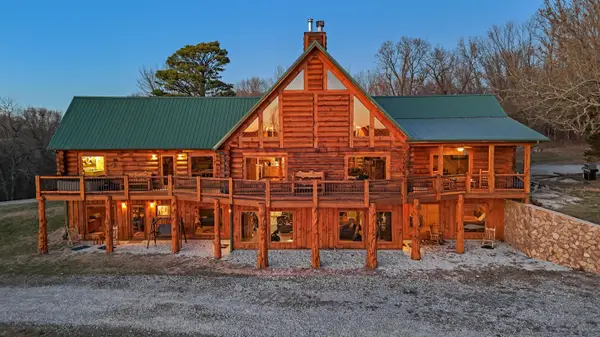 $1,200,000Active4 beds 4 baths4,000 sq. ft.
$1,200,000Active4 beds 4 baths4,000 sq. ft.1709 Star Hollow Road, Washburn, MO 65772
MLS# 60313665Listed by: FATHOM REALTY MO LLC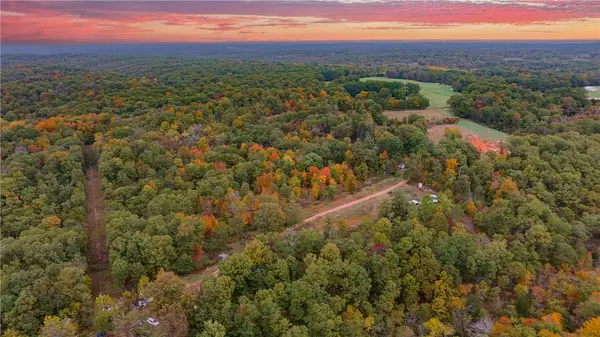 $100,000Active12.3 Acres
$100,000Active12.3 Acres4307 Private Road 2217, Washburn, MO 65772
MLS# 1327433Listed by: LIMBIRD REAL ESTATE GROUP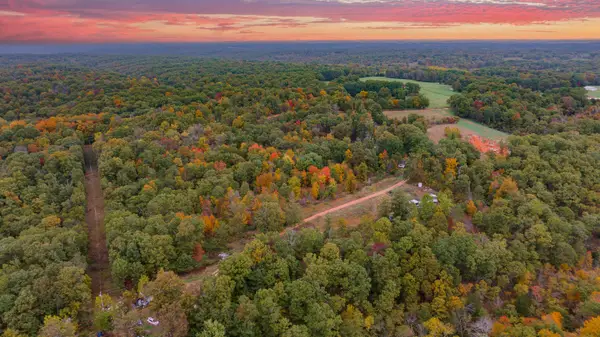 $100,000Active12.3 Acres
$100,000Active12.3 Acres4307 Pr 2217, Washburn, MO 65772
MLS# 60308998Listed by: LIMBIRD REAL ESTATE GROUP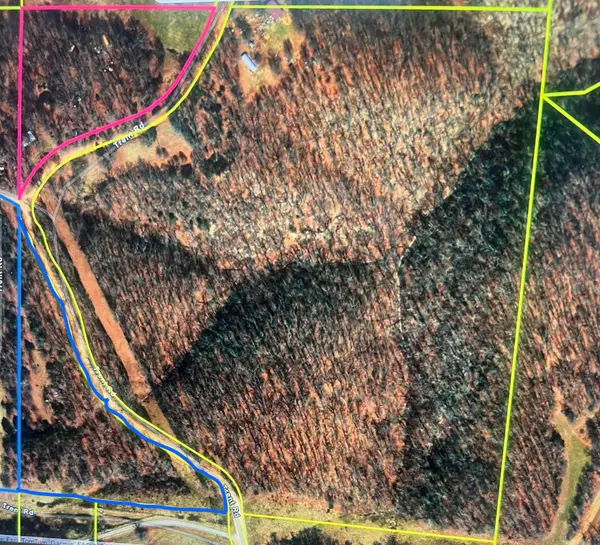 $449,000Active40.3 Acres
$449,000Active40.3 Acres519 Trent Road, Washburn, MO 65772
MLS# 60308121Listed by: REALTY ONE GROUP GRAND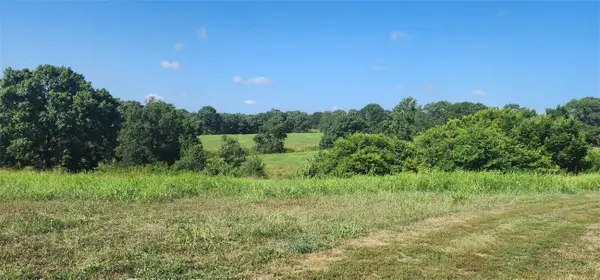 $487,500Active65 Acres
$487,500Active65 Acres000 State Hwy 90, Washburn, MO 65772
MLS# 1323723Listed by: EXP REALTY LLC - MO $389,000Active3 beds 2 baths1,959 sq. ft.
$389,000Active3 beds 2 baths1,959 sq. ft.12722 State Highway 90, Washburn, MO 65772
MLS# 60305740Listed by: COLDWELL BANKER HARRIS MCHANEY & FAUCETTE $75,000Active8 Acres
$75,000Active8 Acres000 Farm Road 2267, Washburn, MO 65772
MLS# 60305527Listed by: FATHOM REALTY MO LLC $487,500Active65 Acres
$487,500Active65 Acres000 State Hwy 90 -65 Acres +/-, Washburn, MO 65772
MLS# 60303224Listed by: EXP REALTY, LLC CASSVILLE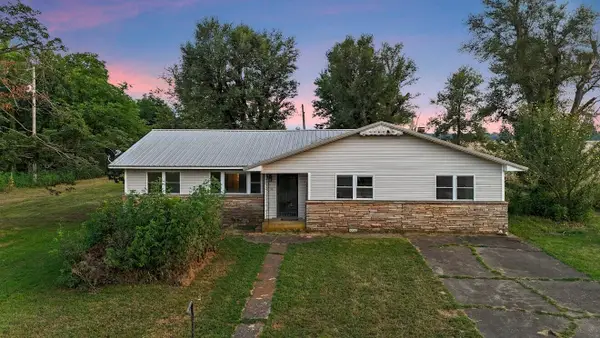 $280,000Active3 beds 2 baths1,848 sq. ft.
$280,000Active3 beds 2 baths1,848 sq. ft.10143 Farm Road 2240, Washburn, MO 65772
MLS# 60302195Listed by: EXIT TAYLOR REAL ESTATE

