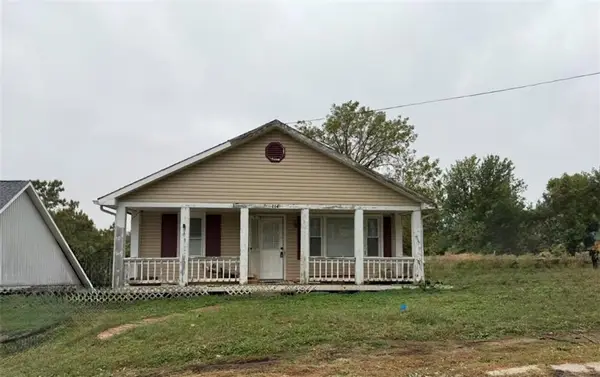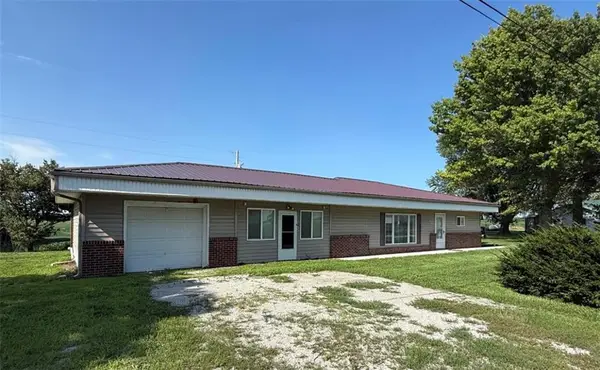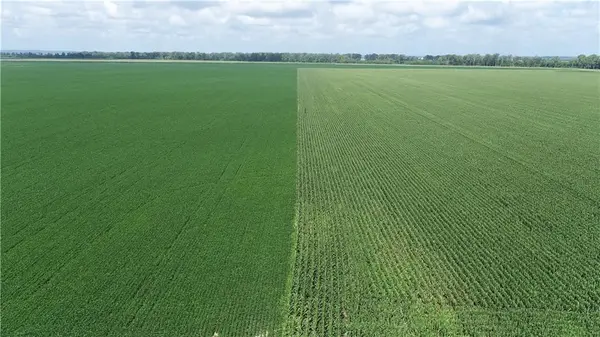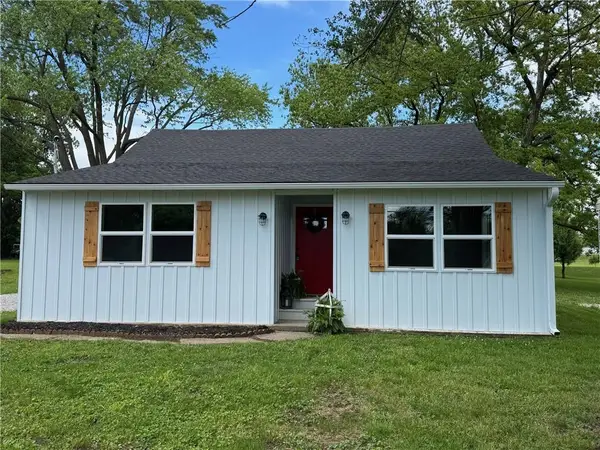215 E Walnut Street, Waverly, MO 64096
Local realty services provided by:Better Homes and Gardens Real Estate Kansas City Homes
215 E Walnut Street,Waverly, MO 64096
$270,000
- 3 Beds
- 3 Baths
- 2,555 sq. ft.
- Single family
- Active
Listed by: nic trotter
Office: 1st class real estate summit
MLS#:2577992
Source:Bay East, CCAR, bridgeMLS
Price summary
- Price:$270,000
- Price per sq. ft.:$105.68
About this home
Welcome to this beautifully updated 3-bedroom, 3-bathroom ranch that combines comfort, style, and functionality! Offering true main-level living with a convenient laundry room on the first floor, this home is designed to fit your lifestyle. Step inside to a completely remodeled kitchen featuring brand-new cabinets, quartz countertops, updated fixtures, a spacious island, and appliances that stay with the home. The cozy breakfast nook overlooks the front yard—perfect for enjoying your morning coffee. Throughout the home, you’ll find brand-new windows that bring in natural light and enhance energy efficiency. The main bathroom includes a sit-down tub with shower, adding both comfort and accessibility. The exterior is wrapped in durable vinyl siding for low-maintenance living. Outside, you’ll enjoy a fully fenced backyard with a shed equipped with electricity for all your storage and hobby needs. A beautiful breezeway connects the home to the oversized double car garage, which is large enough to fit up to four vehicles. The garage also includes a carport covering, providing additional parking or sheltered space. This property also comes with the vacant lot next door, giving you extra land and endless possibilities. Plus, a high-end security system is included, offering peace of mind for years to come. Don’t miss this rare opportunity to own a move-in ready home with modern updates, extra space, and thoughtful features inside and out!
Contact an agent
Home facts
- Year built:1950
- Listing ID #:2577992
- Added:138 day(s) ago
- Updated:February 12, 2026 at 09:33 PM
Rooms and interior
- Bedrooms:3
- Total bathrooms:3
- Full bathrooms:1
- Half bathrooms:2
- Living area:2,555 sq. ft.
Heating and cooling
- Cooling:Electric
- Heating:Forced Air Gas
Structure and exterior
- Roof:Composition
- Year built:1950
- Building area:2,555 sq. ft.
Utilities
- Water:City/Public
- Sewer:Public Sewer
Finances and disclosures
- Price:$270,000
- Price per sq. ft.:$105.68
New listings near 215 E Walnut Street
- New
 $120,000Active2 beds 2 baths3,486 sq. ft.
$120,000Active2 beds 2 baths3,486 sq. ft.202 Broad Street, Waverly, MO 64096
MLS# 2598524Listed by: RE/MAX CONNECTIONS  $269,900Active3 beds 2 baths2,496 sq. ft.
$269,900Active3 beds 2 baths2,496 sq. ft.104 W. Cedar Street, Waverly, MO 64096
MLS# 2596983Listed by: DITTMER REAL ESTATE COMPANY $130,000Active2 beds 1 baths952 sq. ft.
$130,000Active2 beds 1 baths952 sq. ft.114 & 116 W Pine Street, Waverly, MO 64096
MLS# 2588738Listed by: REECENICHOLS - LEES SUMMIT $179,900Active2 beds 3 baths1,514 sq. ft.
$179,900Active2 beds 3 baths1,514 sq. ft.24817 24 Highway, Waverly, MO 64096
MLS# 2587322Listed by: REECENICHOLS - LEES SUMMIT $185,000Active2 beds 3 baths1,514 sq. ft.
$185,000Active2 beds 3 baths1,514 sq. ft.24817 24 Highway, Waverly, MO 64096
MLS# 2566282Listed by: REECENICHOLS - LEES SUMMIT $104,900Active3 beds 1 baths960 sq. ft.
$104,900Active3 beds 1 baths960 sq. ft.106 W Cedar Street, Waverly, MO 64096
MLS# 2566370Listed by: DITTMER REAL ESTATE COMPANY $3,513,120Active0 Acres
$3,513,120Active0 AcresTract 1 N Of Cranberry Bend Road, Waverly, MO 64096
MLS# 2564104Listed by: REAL BROKER, LLC-MO $199,000Active3 beds 2 baths1,532 sq. ft.
$199,000Active3 beds 2 baths1,532 sq. ft.700 Broad Street, Waverly, MO 64096
MLS# 2550091Listed by: DITTMER REAL ESTATE COMPANY $185,000Pending3 beds 1 baths1,256 sq. ft.
$185,000Pending3 beds 1 baths1,256 sq. ft.403 W Cedar Street, Waverly, MO 64096
MLS# 2546453Listed by: EXP REALTY LLC

