706 W Washington Street, Waverly, MO 64096
Local realty services provided by:Better Homes and Gardens Real Estate Kansas City Homes
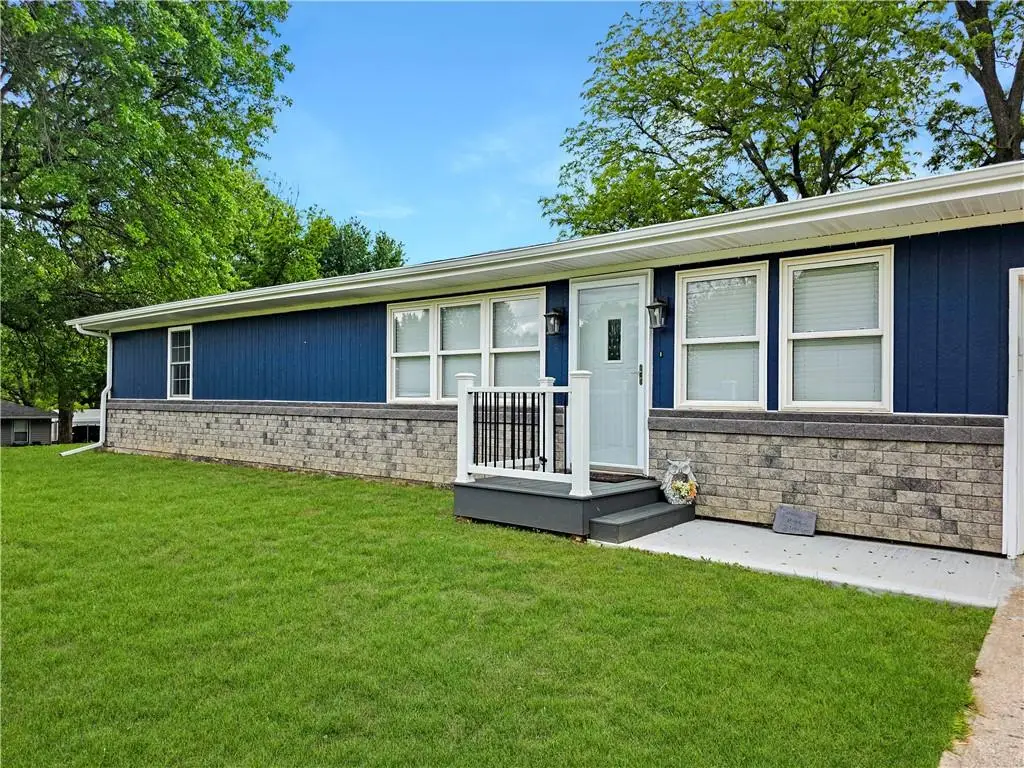
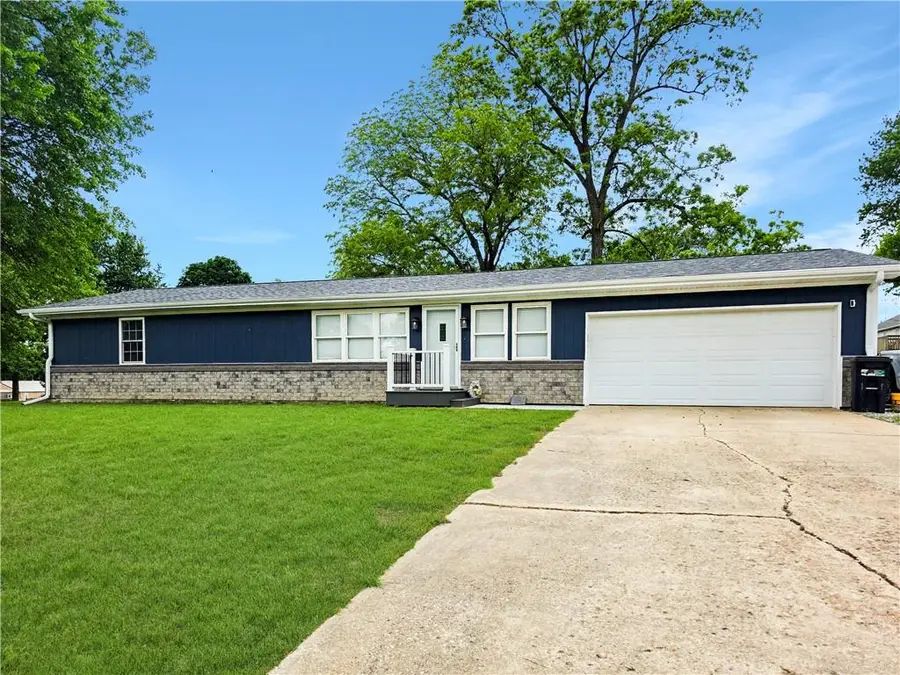
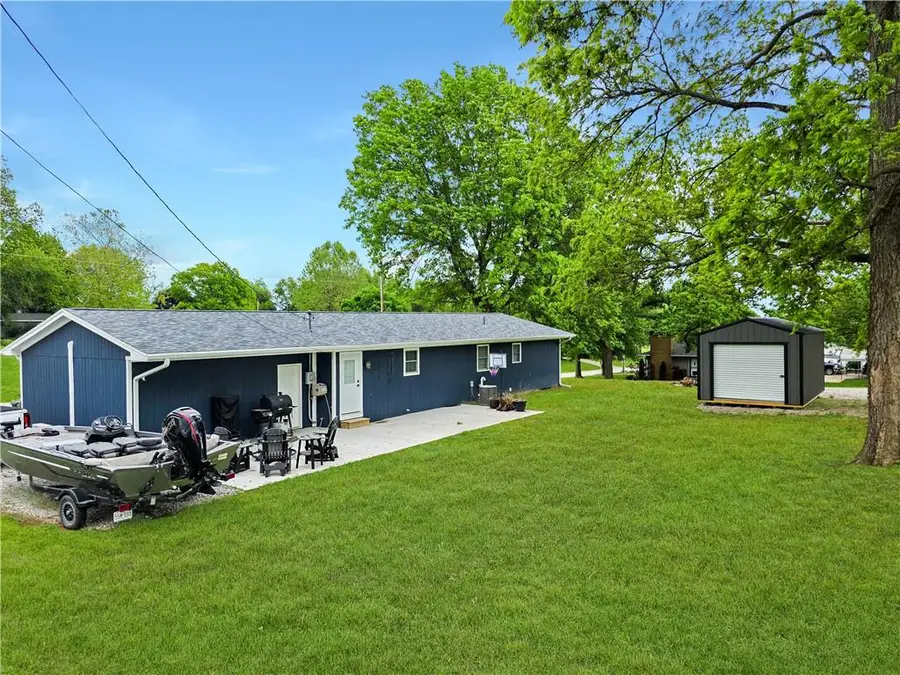
706 W Washington Street,Waverly, MO 64096
$244,800
- 3 Beds
- 2 Baths
- 1,622 sq. ft.
- Single family
- Pending
Listed by:cheri hudson landwehr
Office:re/max central
MLS#:2550458
Source:MOKS_HL
Price summary
- Price:$244,800
- Price per sq. ft.:$150.92
About this home
Would you love to live in a charming small community?? Step into this stunningly renovated 3-bedroom, 2-bath ranch home featuring a spacious open floor plan and stylish upgrades throughout. The eat-in kitchen boasts brand-new cabinets, gorgeous granite countertops, and all-new appliances—perfect for entertaining and everyday living. You'll also appreciate the large, updated bathrooms, new flooring throughout, updated windows, added insulation, and a new roof and gutters for long-term peace of mind. The partially finished basement offers room to grow with egress windows and the potential to add an additonal bedroom, a home office, or a family room. The two car garage features a new mini-split system ensuring year-round comfort while working on hobbies or projects. Outside, you’ll love the new gravel and concrete pad, ideal for additional parking or outdoor entertaining. Located within the Santa Fe School District, this home is MOVE IN READY - just unpack and enjoy! Make a call now to schedule your showing!
Contact an agent
Home facts
- Year built:1964
- Listing Id #:2550458
- Added:87 day(s) ago
- Updated:July 24, 2025 at 05:41 PM
Rooms and interior
- Bedrooms:3
- Total bathrooms:2
- Full bathrooms:2
- Living area:1,622 sq. ft.
Heating and cooling
- Cooling:Electric
- Heating:Forced Air Gas
Structure and exterior
- Roof:Composition
- Year built:1964
- Building area:1,622 sq. ft.
Utilities
- Water:City/Public
- Sewer:Public Sewer
Finances and disclosures
- Price:$244,800
- Price per sq. ft.:$150.92
New listings near 706 W Washington Street
- New
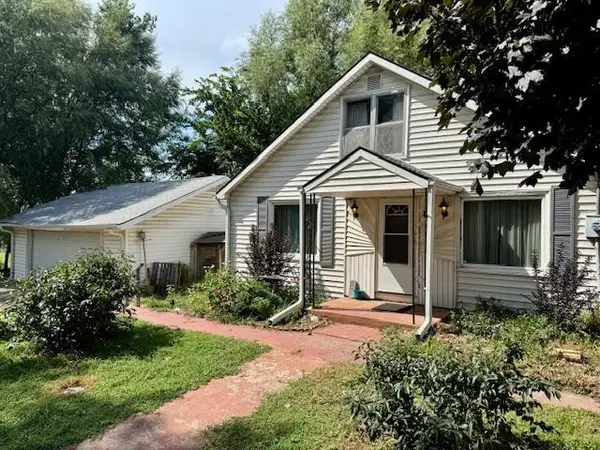 $134,900Active2 beds 1 baths1,290 sq. ft.
$134,900Active2 beds 1 baths1,290 sq. ft.205 W Gala Street, Waverly, MO 64096
MLS# 2568782Listed by: EXP REALTY LLC 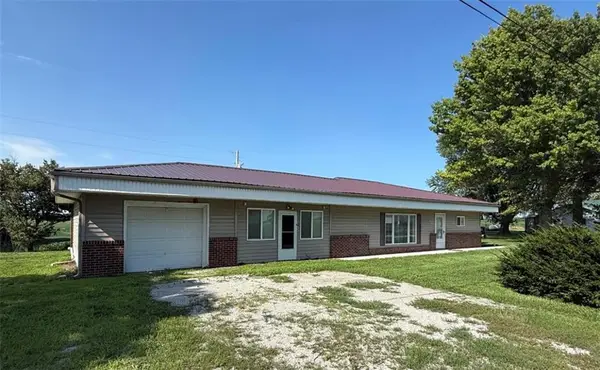 $185,000Active2 beds 3 baths1,514 sq. ft.
$185,000Active2 beds 3 baths1,514 sq. ft.24817 24 Highway, Waverly, MO 64096
MLS# 2566282Listed by: REECENICHOLS - LEES SUMMIT $109,900Active3 beds 1 baths960 sq. ft.
$109,900Active3 beds 1 baths960 sq. ft.106 W Cedar Street, Waverly, MO 64096
MLS# 2566370Listed by: DITTMER REAL ESTATE COMPANY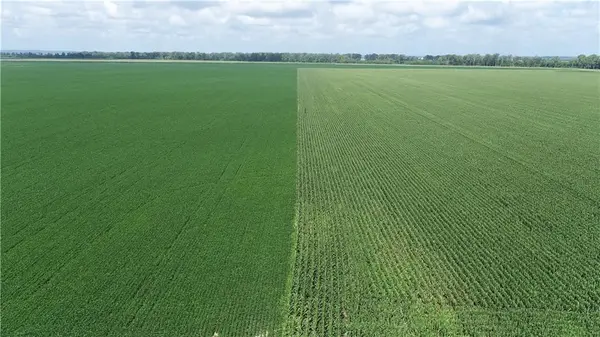 $3,513,120Active0 Acres
$3,513,120Active0 AcresTract 1 N Of Cranberry Bend Road, Waverly, MO 64096
MLS# 2564104Listed by: REAL BROKER, LLC-MO $314,900Active4 beds 4 baths3,435 sq. ft.
$314,900Active4 beds 4 baths3,435 sq. ft.101 W Kelling Avenue, Waverly, MO 64096
MLS# 2551859Listed by: EXP REALTY LLC $199,000Active3 beds 2 baths1,532 sq. ft.
$199,000Active3 beds 2 baths1,532 sq. ft.700 Broad Street, Waverly, MO 64096
MLS# 2550091Listed by: DITTMER REAL ESTATE COMPANY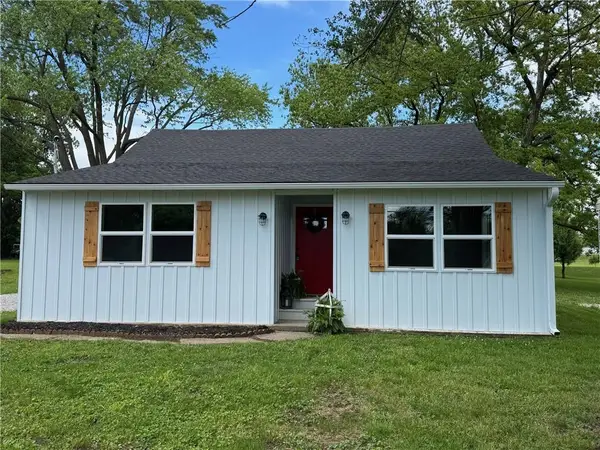 $189,999Active3 beds 1 baths1,256 sq. ft.
$189,999Active3 beds 1 baths1,256 sq. ft.403 W Cedar Street, Waverly, MO 64096
MLS# 2546453Listed by: EXP REALTY LLC
