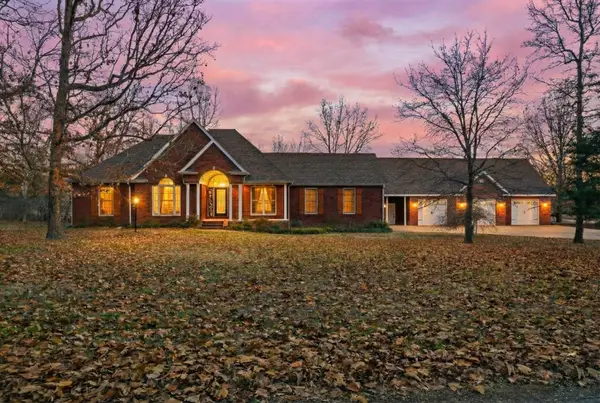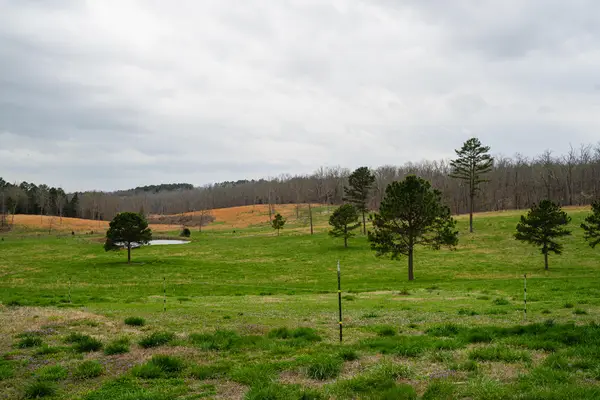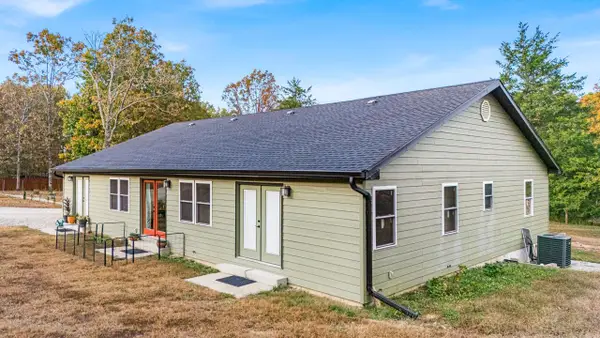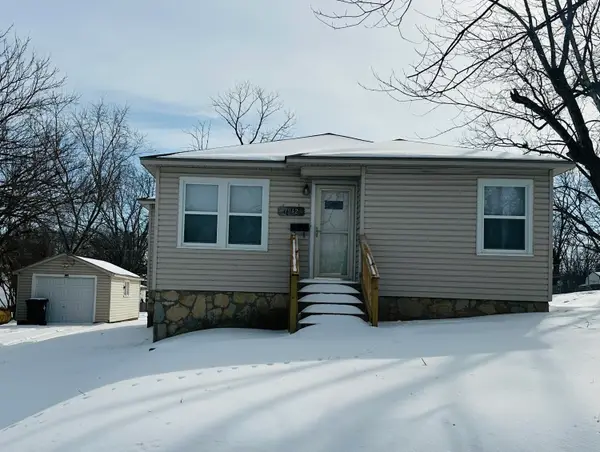1165 Susan Drive, West Plains, MO 65775
Local realty services provided by:Better Homes and Gardens Real Estate Southwest Group
Listed by: kimberly grennan
Office: united country missouri ozarks realty inc.
MLS#:60287913
Source:MO_GSBOR
Price summary
- Price:$775,000
- Price per sq. ft.:$134.29
About this home
Welcome to refined elegance and exceptional craftsmanship at 1165 Susan Drive, located in the exclusive Woodridge Subdivision within the highly sought-after West Plains Country Club community. Situated on a beautifully landscaped 1/2-acre lot, this stunning custom home offers 5,471 square feet of upscale living space designed for both grand entertaining and comfortable everyday living.From the moment you step inside, the home makes a statement. The grand entryway features soaring ceilings, arched doorways, and rich wood beams that set the tone for the quality and architectural detail found throughout. The main level offers a thoughtfully designed layout with a formal dining room, an elegant living room, and a private library or home office, making this home as functional as it is impressive. Hardwood and tile flooring run throughout, adding warmth and timeless appeal.At the heart of the home is the gourmet kitchen, complete with granite countertops, custom cabinetry, a gas range, and abundant workspace--perfect for both casual meals and hosting gatherings. A charming breakfast area provides a cozy spot to start your day while overlooking the serene outdoor setting.The primary suite is a true retreat, featuring a spa-inspired bathroom with dual contemporary sinks, a garden tub, a separate shower, and a generous walk-in closet. Just off the main living area, the screened porch invites you to relax or entertain while enjoying a peaceful view, an ideal space for morning coffee or evening unwinding.Upstairs, you'll find a loft with a dramatic catwalk overlooking the living room, along with three additional bedrooms and a full bath. One oversized bedroom functions perfectly as a bonus room, media room, or flex space, offering endless possibilities.The walk-out basement expands the living options even further, providing full secondary living quarters.
Contact an agent
Home facts
- Year built:2003
- Listing ID #:60287913
- Added:691 day(s) ago
- Updated:February 12, 2026 at 08:08 PM
Rooms and interior
- Bedrooms:5
- Total bathrooms:4
- Full bathrooms:3
- Half bathrooms:1
- Living area:5,471 sq. ft.
Heating and cooling
- Cooling:Ceiling Fan(s), Central Air
- Heating:Central, Zoned
Structure and exterior
- Year built:2003
- Building area:5,471 sq. ft.
- Lot area:0.57 Acres
Schools
- High school:West Plains
- Middle school:Fairview
- Elementary school:Fairview
Finances and disclosures
- Price:$775,000
- Price per sq. ft.:$134.29
- Tax amount:$3,084 (2025)
New listings near 1165 Susan Drive
- New
 $169,900Active2 beds 2 baths1,092 sq. ft.
$169,900Active2 beds 2 baths1,092 sq. ft.204 E Davis Street, West Plains, MO 65775
MLS# 60314897Listed by: OZARK KOUNTRY REALTY, REAL ESTATE & AUCTIONEERING - New
 $669,000Active6 beds 6 baths4,239 sq. ft.
$669,000Active6 beds 6 baths4,239 sq. ft.8980 Private Road 9689, West Plains, MO 65775
MLS# 60314860Listed by: KELLER WILLIAMS - New
 $39,900Active2.4 Acres
$39,900Active2.4 Acres000 Private Road 9005 - Lot 2, West Plains, MO 65775
MLS# 60314675Listed by: KELLER WILLIAMS - New
 $225,000Active5 beds 2 baths3,168 sq. ft.
$225,000Active5 beds 2 baths3,168 sq. ft.911 Grace Avenue Avenue, West Plains, MO 65775
MLS# 60314620Listed by: CENTURY 21 OZARK HILLS REALTY, INC. - New
 $399,900Active5 beds 3 baths3,384 sq. ft.
$399,900Active5 beds 3 baths3,384 sq. ft.1605 Padgett Street, West Plains, MO 65775
MLS# 60314544Listed by: MONARK REALTY  $349,900Active78.79 Acres
$349,900Active78.79 Acres1420 St Hwy 14, West Plains, MO 65775
MLS# 60314443Listed by: WILD HILLS REALTY $329,000Pending4 beds 3 baths2,600 sq. ft.
$329,000Pending4 beds 3 baths2,600 sq. ft.6831 Private Rd 1126, West Plains, MO 65775
MLS# 60314424Listed by: WILD HILLS REALTY $149,900Active2 beds 1 baths968 sq. ft.
$149,900Active2 beds 1 baths968 sq. ft.1042 W Third Street, West Plains, MO 65775
MLS# 60314404Listed by: WESTGATE REALTY INC $149,900Active3 beds 1 baths1,292 sq. ft.
$149,900Active3 beds 1 baths1,292 sq. ft.1444 West 2nd Street, West Plains, MO 65775
MLS# 60314348Listed by: IRON BRAND REALTY LLC $899,000Active3 beds 3 baths2,596 sq. ft.
$899,000Active3 beds 3 baths2,596 sq. ft.11553 County Road 7070, West Plains, MO 65775
MLS# 60314334Listed by: UNITED COUNTRY-COZORT REALTY, INC.

