1402 Stoney Drive, West Plains, MO 65775
Local realty services provided by:Better Homes and Gardens Real Estate Southwest Group
Listed by:teresa d. guilliams
Office:monark realty
MLS#:60299091
Source:MO_GSBOR
1402 Stoney Drive,West Plains, MO 65775
$387,500
- 4 Beds
- 3 Baths
- 3,408 sq. ft.
- Single family
- Pending
Price summary
- Price:$387,500
- Price per sq. ft.:$113.7
About this home
Premier Location!! Don't miss this stunning 4-bedroom, 2.5-bath home on .48 acres (m/l) in the highly sought-after Hickory Hills Subdivision, just down the street from the golf course! This home offers flexibility and space for any lifestyle.Inside, you'll find 2 gas and 1 wood burning fireplaces, granite countertops, stainless steel appliances, oak cabinets, tongue-and-groove ceilings, updated lighting, luxury vinyl plank flooring, and newer windows throughout. The primary suite includes an attached bath and a private balcony for morning coffee or evening relaxation. Potential 5th bedroom in the walk-out basement with a private entrance. Step outside to enjoy a large, shaded backyard with a spectacular partially covered multi-level composite deck, complete with an 8x10 gazebo. New roof in 2023, Carport on concrete foundation with an attached 10-foot lean-to with door for added storage. This property truly has it all--space, style, function and excellent location!
Contact an agent
Home facts
- Year built:1976
- Listing ID #:60299091
- Added:80 day(s) ago
- Updated:September 28, 2025 at 04:16 AM
Rooms and interior
- Bedrooms:4
- Total bathrooms:3
- Full bathrooms:2
- Half bathrooms:1
- Living area:3,408 sq. ft.
Heating and cooling
- Cooling:Attic Fan, Ceiling Fan(s), Central Air
- Heating:Central, Forced Air
Structure and exterior
- Year built:1976
- Building area:3,408 sq. ft.
- Lot area:0.48 Acres
Schools
- High school:West Plains
- Middle school:West Plains
- Elementary school:West Plains
Finances and disclosures
- Price:$387,500
- Price per sq. ft.:$113.7
- Tax amount:$1,459 (2024)
New listings near 1402 Stoney Drive
- New
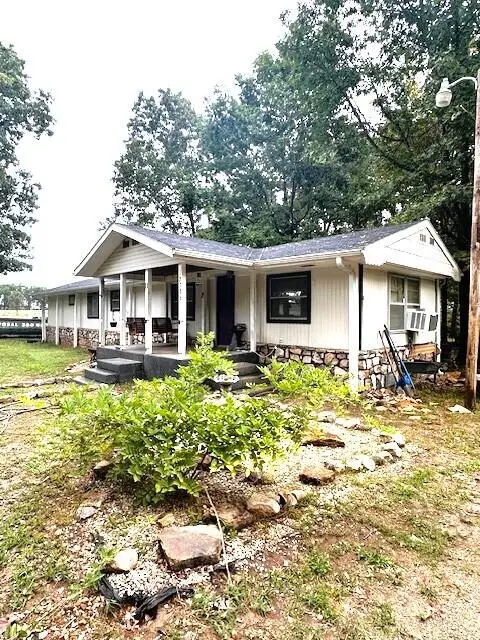 $99,900Active2 beds 2 baths1,050 sq. ft.
$99,900Active2 beds 2 baths1,050 sq. ft.12786 County Road 8870, West Plains, MO 65775
MLS# 60305692Listed by: MISSOURI HOME REALTY - New
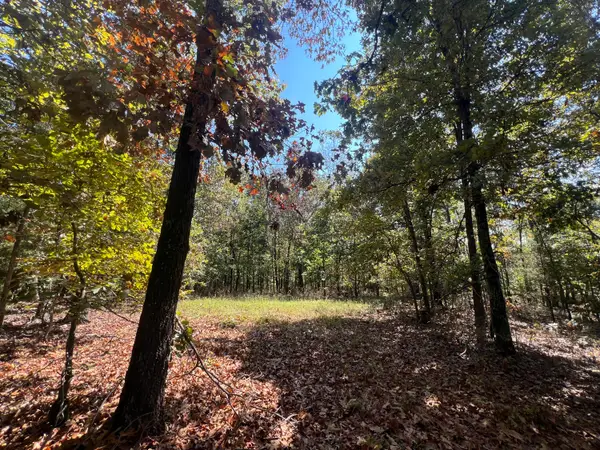 $82,500Active14.03 Acres
$82,500Active14.03 Acres000 County Road 9230, West Plains, MO 65775
MLS# 60305611Listed by: BACKWOODS LAND COMPANY, INC. - New
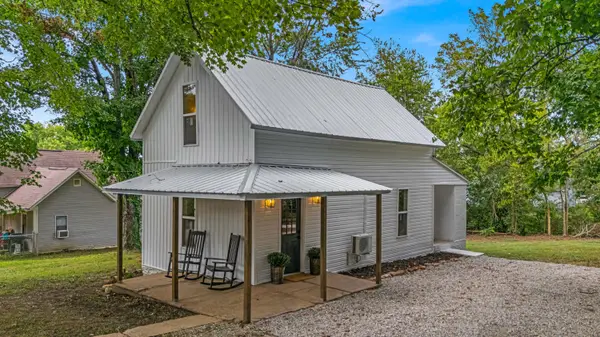 $169,000Active2 beds 2 baths1,166 sq. ft.
$169,000Active2 beds 2 baths1,166 sq. ft.609 Woodland Ave, West Plains, MO 65775
MLS# 60305543Listed by: WESTGATE REALTY INC - New
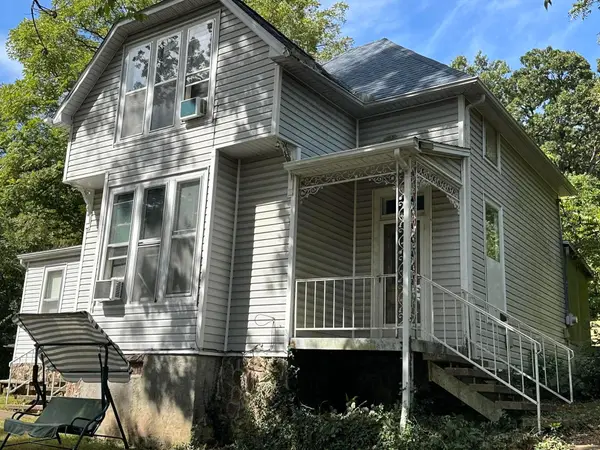 $109,000Active2 beds 1 baths1,270 sq. ft.
$109,000Active2 beds 1 baths1,270 sq. ft.413 Cherry Street, West Plains, MO 65775
MLS# 60305536Listed by: WESTGATE REALTY INC - New
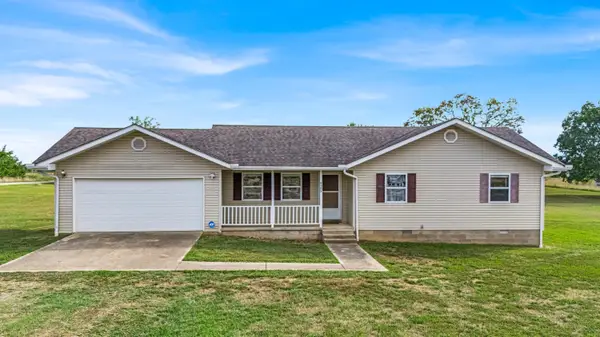 $229,900Active3 beds 2 baths1,108 sq. ft.
$229,900Active3 beds 2 baths1,108 sq. ft.4388 Private Road 6314, West Plains, MO 65775
MLS# 60305537Listed by: KELLER WILLIAMS - New
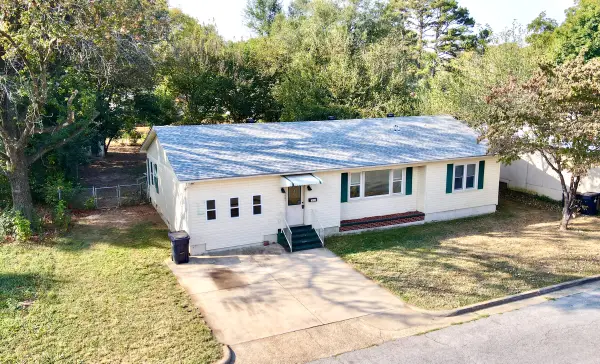 $189,900Active4 beds 2 baths1,820 sq. ft.
$189,900Active4 beds 2 baths1,820 sq. ft.1434 West 6th Street, West Plains, MO 65775
MLS# 60305378Listed by: 37 NORTH REALTY - WEST PLAINS - New
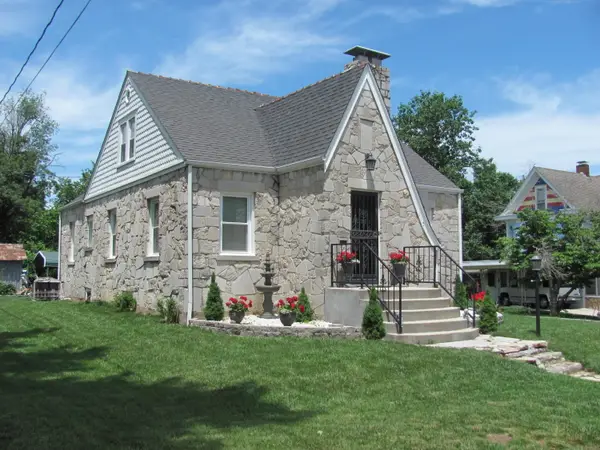 $249,900Active5 beds 2 baths1,186 sq. ft.
$249,900Active5 beds 2 baths1,186 sq. ft.115 N Harlin Drive, West Plains, MO 65775
MLS# 60305387Listed by: MONARK REALTY - New
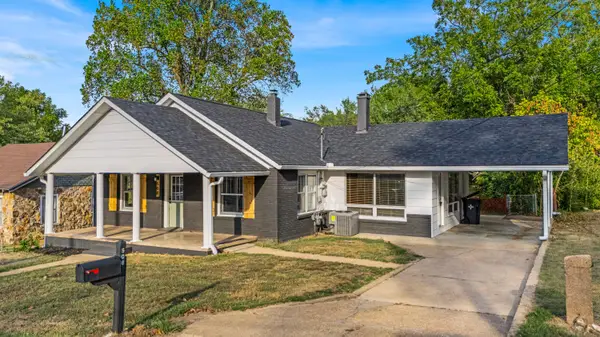 $189,900Active3 beds 1 baths2,026 sq. ft.
$189,900Active3 beds 1 baths2,026 sq. ft.508 Monks Street, West Plains, MO 65775
MLS# 60305366Listed by: WESTGATE REALTY INC - New
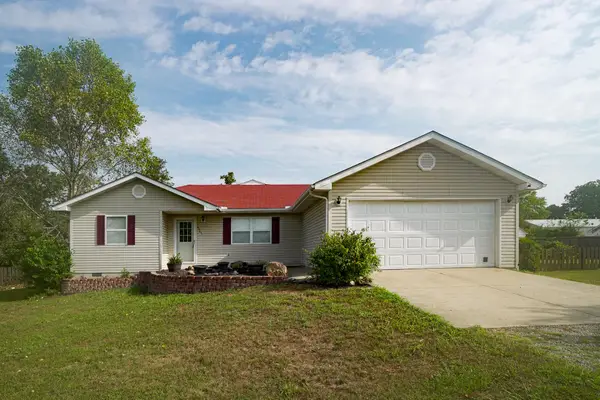 $269,900Active3 beds 2 baths1,700 sq. ft.
$269,900Active3 beds 2 baths1,700 sq. ft.4365 Private Road 6314, West Plains, MO 65775
MLS# 60302441Listed by: WILD HILLS REALTY - New
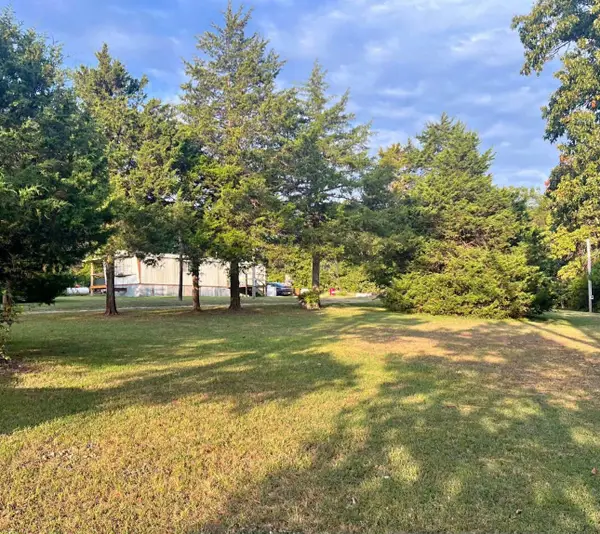 $199,000Active1 beds 1 baths960 sq. ft.
$199,000Active1 beds 1 baths960 sq. ft.Hc 64 E Highway 14 #Box 2130, West Plains, MO 65775
MLS# 60305321Listed by: MAIN KEY REALTY
