Hc 64 Box 6015, West Plains, MO 65775
Local realty services provided by:Better Homes and Gardens Real Estate Southwest Group
Listed by: calvin chambers, gwen chambers
Office: southern missouri homes and farms llc.
MLS#:60302728
Source:MO_GSBOR
Hc 64 Box 6015,West Plains, MO 65775
$1,800,000
- 6 Beds
- 5 Baths
- 4,606 sq. ft.
- Single family
- Active
Price summary
- Price:$1,800,000
- Price per sq. ft.:$390.79
About this home
Welcome to this one-of-a-kind 4,600+/- sq. ft. custom home nestled on 132 acres of rolling pasture and mature timber with extensive North Fork River frontage and a large natural spring. Designed with an open floor plan and thoughtful layout, this home offers space, comfort, and versatility for a variety of lifestyles.Inside, you'll find six bedrooms total--two on the main floor, two upstairs, and two on the finished lower level--making it ideal for family, guests, or multi-generational living. The master suite features a private loft office overlooking the bedroom, and the front office could easily serve as a 7th bedroom if desired. The heart of the home is the chef's kitchen complete with a 6-burner propane cooktop, double oven, abundant cabinetry, and all appliances included. A spacious laundry/mudroom with soaking sink adds everyday convenience. The finished basement boast 10-foot ceilings and offers two large flex rooms with insulated overhead garage doors--perfect for hobbies, recreation, or workshop use.Outdoors, enjoy custom stone garden beds ready for your green thumb, open pasture for horses or livestock, and wooded acreage for privacy, hunting, or recreation. This is a fantastic horse property with Mark Twain National Forest just a short ride away, offering endless trails. For your equipment and livestock needs, the property offers a 35'x20' drive-through shop with 10' doors, a 35'x9' lean-to, two versatile barns, one with RV parking capability, the hay barn is 50x50 plus a separate barn 30x50x15 for storage or whatever you need.Whether you dream of a private retreat, working farm, equestrian property, or riverfront getaway, this estate delivers luxury, land, water, and opportunity all in one package. Property may be purchased with less acreage to suit your needs.
Contact an agent
Home facts
- Year built:2010
- Listing ID #:60302728
- Added:148 day(s) ago
- Updated:January 16, 2026 at 11:08 AM
Rooms and interior
- Bedrooms:6
- Total bathrooms:5
- Full bathrooms:4
- Half bathrooms:1
- Living area:4,606 sq. ft.
Heating and cooling
- Cooling:Ceiling Fan(s), Central Air
- Heating:Central, Forced Air, Heat Pump, Heat Pump Dual Fuel, Zoned
Structure and exterior
- Year built:2010
- Building area:4,606 sq. ft.
- Lot area:132 Acres
Schools
- High school:Willow Springs
- Middle school:Willow Springs
- Elementary school:Willow Springs
Utilities
- Sewer:Septic Tank
Finances and disclosures
- Price:$1,800,000
- Price per sq. ft.:$390.79
- Tax amount:$3,120 (2024)
New listings near Hc 64 Box 6015
- New
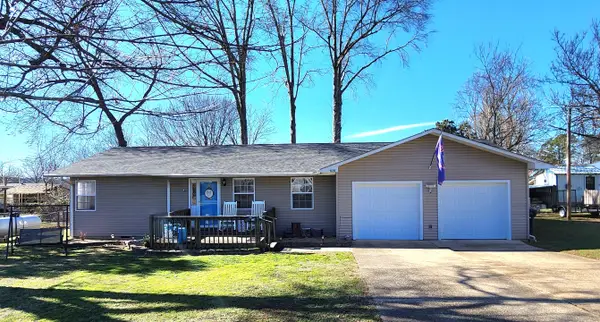 $229,000Active3 beds 2 baths1,289 sq. ft.
$229,000Active3 beds 2 baths1,289 sq. ft.1039 Manze Street, West Plains, MO 65775
MLS# 60313482Listed by: MONARK REALTY - New
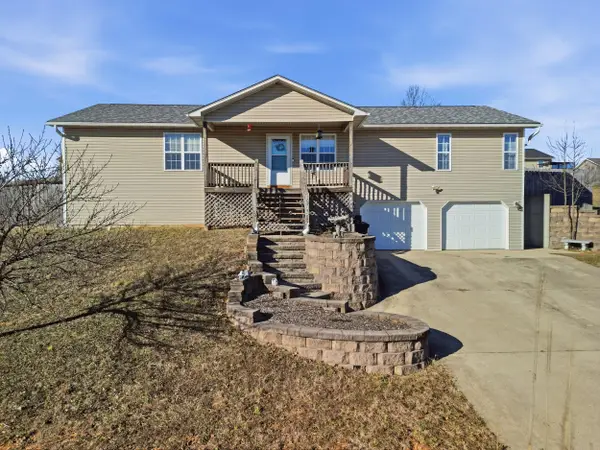 $265,000Active3 beds 3 baths2,843 sq. ft.
$265,000Active3 beds 3 baths2,843 sq. ft.1605 Jon Street, West Plains, MO 65775
MLS# 60313501Listed by: CENTURY 21 OZARK HILLS REALTY, INC. - New
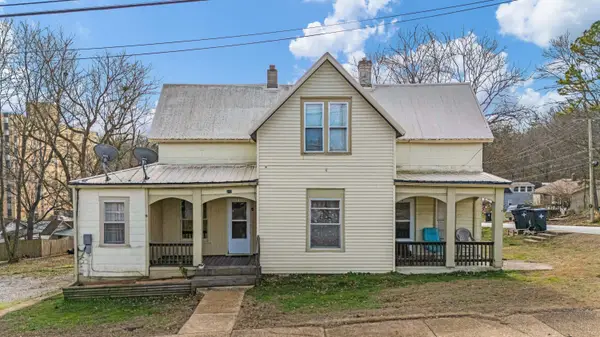 $189,000Active3 beds 3 baths1,651 sq. ft.
$189,000Active3 beds 3 baths1,651 sq. ft.212 Worcester Street, West Plains, MO 65775
MLS# 60313297Listed by: KELLER WILLIAMS - New
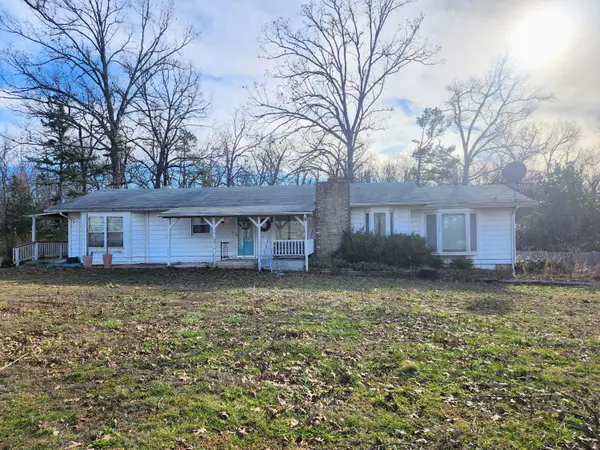 $259,000Active4 beds 2 baths2,894 sq. ft.
$259,000Active4 beds 2 baths2,894 sq. ft.4558 State Route Cc, West Plains, MO 65775
MLS# 60313271Listed by: MONARK REALTY - New
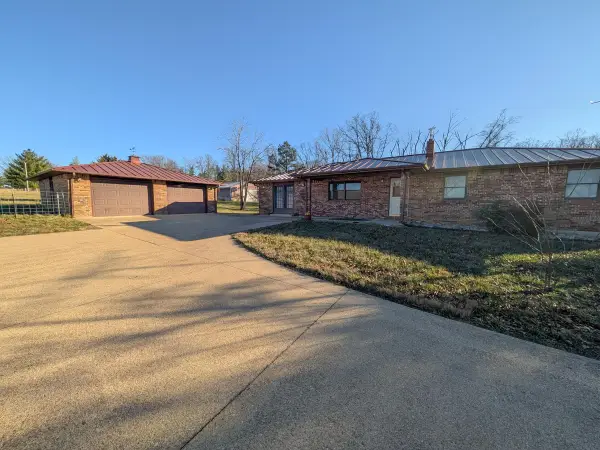 $449,000Active3 beds 2 baths3,500 sq. ft.
$449,000Active3 beds 2 baths3,500 sq. ft.2464 State Route Cc, West Plains, MO 65775
MLS# 60313247Listed by: 37 NORTH REALTY - WEST PLAINS - New
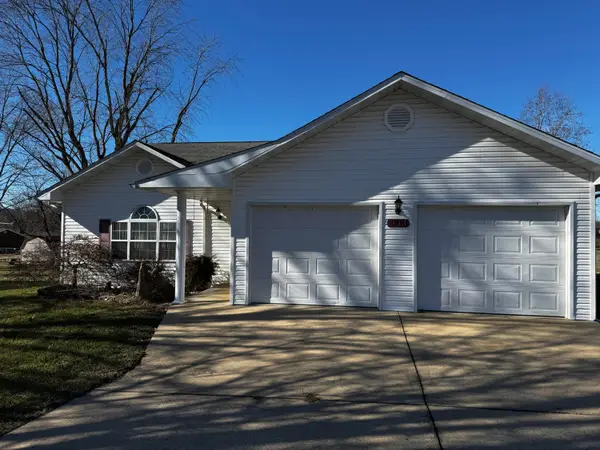 $230,000Active3 beds 2 baths1,608 sq. ft.
$230,000Active3 beds 2 baths1,608 sq. ft.1913 Katherine Drive, West Plains, MO 65775
MLS# 60313198Listed by: ASSURANCE REALTY - New
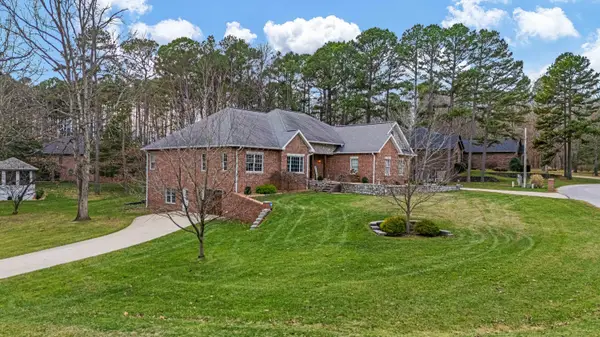 $779,000Active6 beds 5 baths5,085 sq. ft.
$779,000Active6 beds 5 baths5,085 sq. ft.1303 Westwood Dr, West Plains, MO 65775
MLS# 60313183Listed by: WESTGATE REALTY INC - New
 $429,900Active3 beds 2 baths1,848 sq. ft.
$429,900Active3 beds 2 baths1,848 sq. ft.2009 Big Deer Run, West Plains, MO 65775
MLS# 60313185Listed by: UNITED COUNTRY MISSOURI OZARKS REALTY INC. - New
 $394,000Active5 beds 4 baths4,687 sq. ft.
$394,000Active5 beds 4 baths4,687 sq. ft.1357 Private Rd 6385, West Plains, MO 65775
MLS# 60313122Listed by: CENTURY 21 OZARK HILLS REALTY, INC. - New
 $184,900Active3 beds 2 baths1,200 sq. ft.
$184,900Active3 beds 2 baths1,200 sq. ft.5562 Private Road 2023, West Plains, MO 65775
MLS# 60313089Listed by: RE/MAX CONNECTION
