22756 Gavitt Lane, Wheatland, MO 65779
Local realty services provided by:Better Homes and Gardens Real Estate Kansas City Homes
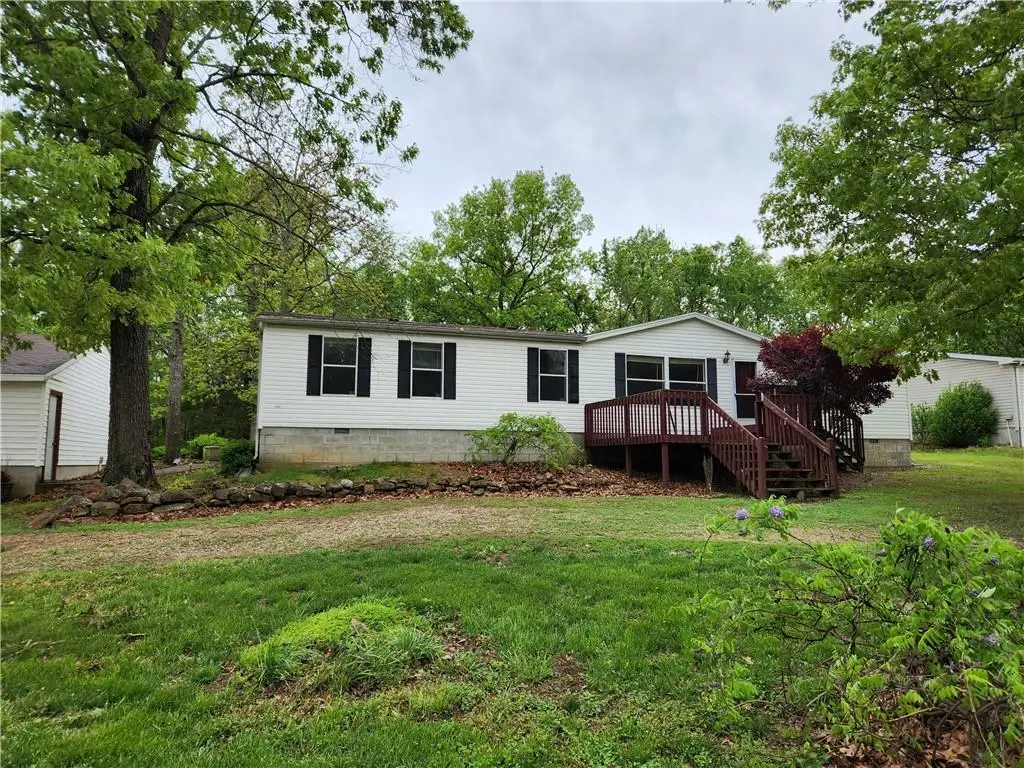
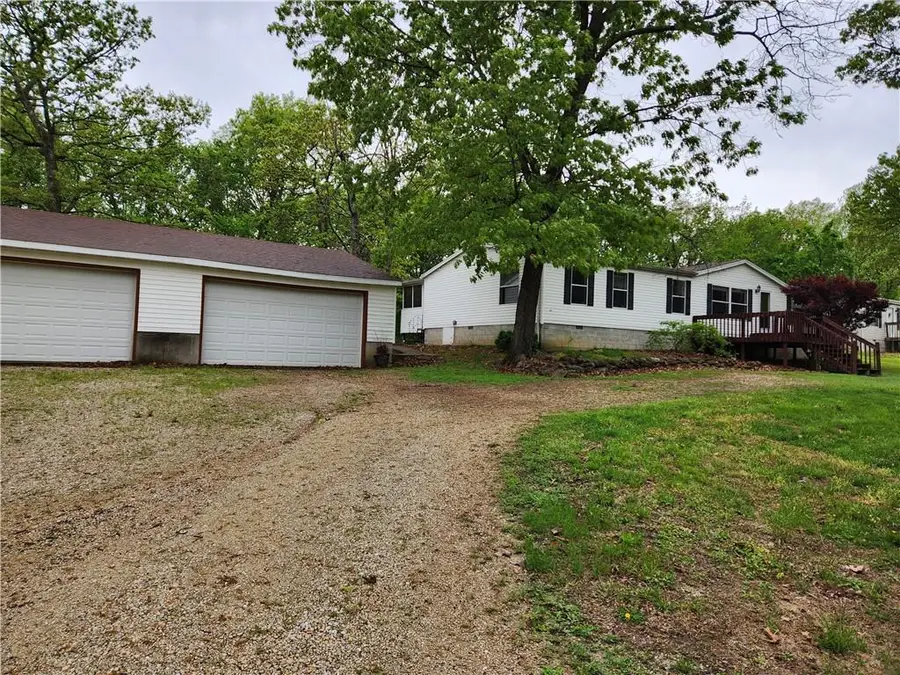
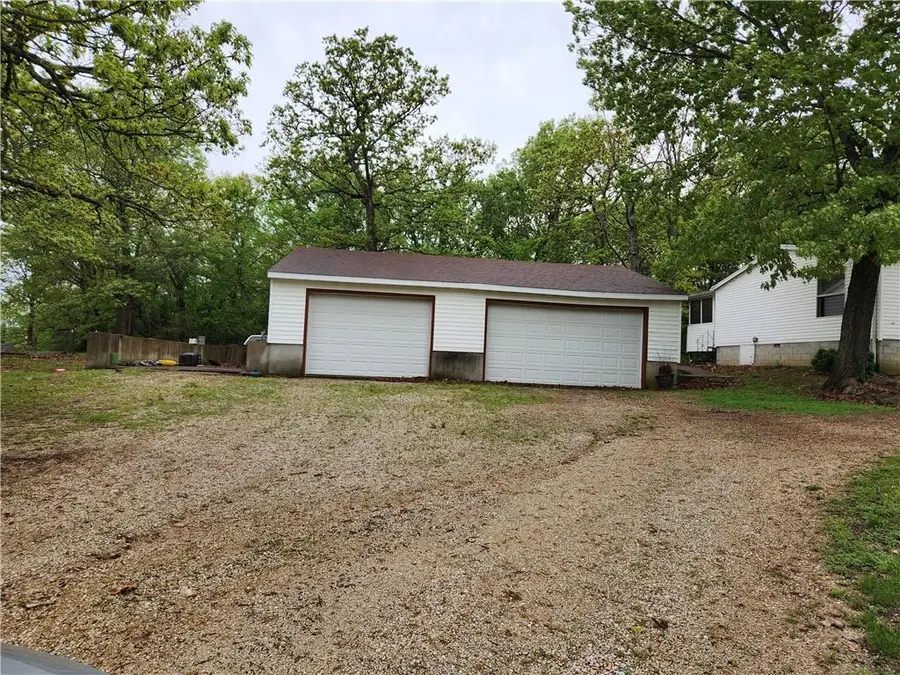
22756 Gavitt Lane,Wheatland, MO 65779
$130,000
- 3 Beds
- 2 Baths
- 1,620 sq. ft.
- Single family
- Active
Listed by:karen hadley & associates
Office:keller williams kc north
MLS#:2547943
Source:MOKS_HL
Price summary
- Price:$130,000
- Price per sq. ft.:$80.25
About this home
Looking to live at Pomme De Terre Lake? Enjoy this 1620' 3 bedroom 2 bath and a beautiful sun room on the back of this manufactured home that also features a 30x40- 3 car garage and a concrete parking area on the side of the garage. The home sits 3 nice size lots backing up to the woods and a couple of minutes to the water! This large rooms throughout the house gives you ample room to spread out. You can enjoy the deck in front or the screened in porch in the back. A Great size kitchen with all your stainless steel appliances and large island gives you plenty of room for cooking together and do baking. You are just steps from the lake and minutes from the public dock. You can put new flooring and paint throughout to make it just what you are looking for to make this house your next place to call Home... this house is being sold AS IS! The septic will need to be replaced see attachments, Coutler Spradling said $9,500 for a 1000 tank replacement and laterals. but can change based on soil test, ext..
Contact an agent
Home facts
- Year built:2000
- Listing Id #:2547943
- Added:103 day(s) ago
- Updated:August 15, 2025 at 07:44 PM
Rooms and interior
- Bedrooms:3
- Total bathrooms:2
- Full bathrooms:2
- Living area:1,620 sq. ft.
Heating and cooling
- Cooling:Electric
Structure and exterior
- Roof:Composition
- Year built:2000
- Building area:1,620 sq. ft.
Utilities
- Water:City/Public - Verify
- Sewer:Septic Tank
Finances and disclosures
- Price:$130,000
- Price per sq. ft.:$80.25
New listings near 22756 Gavitt Lane
- New
 $44,900Active0.51 Acres
$44,900Active0.51 Acres20990 State Highway 254, Wheatland, MO 65779
MLS# 60302137Listed by: CENTURY 21 PETERSON REAL ESTATE - New
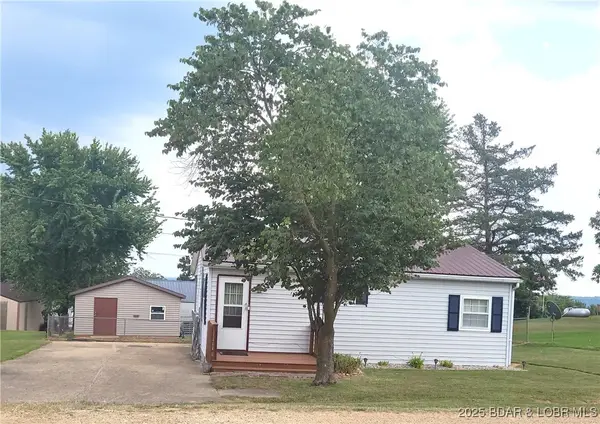 $135,000Active2 beds 1 baths720 sq. ft.
$135,000Active2 beds 1 baths720 sq. ft.22145 County Rd 244 Road, Wheatland, MO 65779
MLS# 3579745Listed by: ANSTINE REALTY & AUCTION, LLC 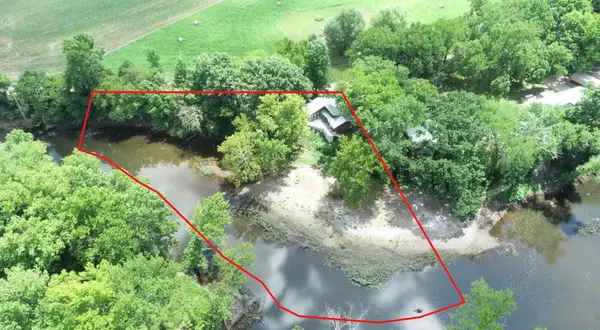 $265,000Active2 beds 2 baths1,135 sq. ft.
$265,000Active2 beds 2 baths1,135 sq. ft.19332 River Lane, Wheatland, MO 65779
MLS# 60301589Listed by: UNITED COUNTRY AMERICAN HEARTLAND REAL ESTATE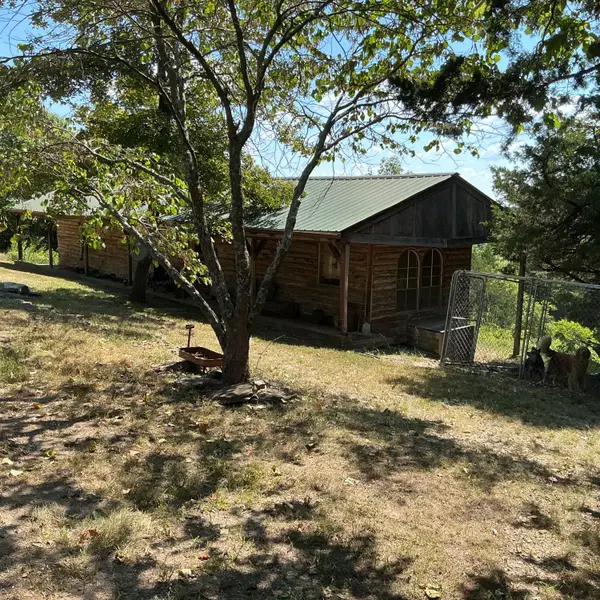 $105,000Active2 beds 1 baths684 sq. ft.
$105,000Active2 beds 1 baths684 sq. ft.22765 County Road 203, Wheatland, MO 65779
MLS# 60301536Listed by: OZARKS HOME REALTY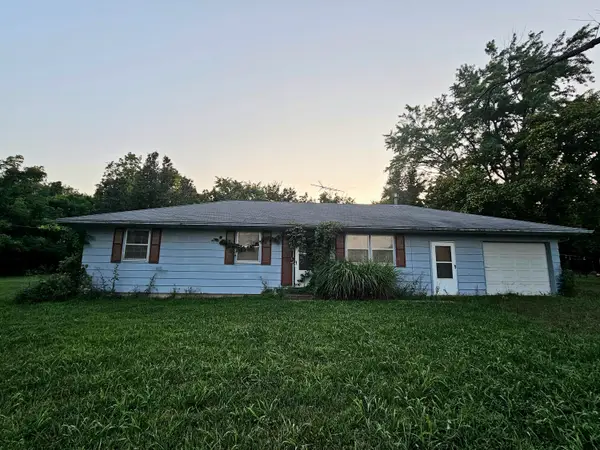 $85,000Active3 beds 2 baths1,320 sq. ft.
$85,000Active3 beds 2 baths1,320 sq. ft.21900 County Road 273a, Wheatland, MO 65779
MLS# 60301423Listed by: REALTY PROFESSIONALS HEARTLAND, LLC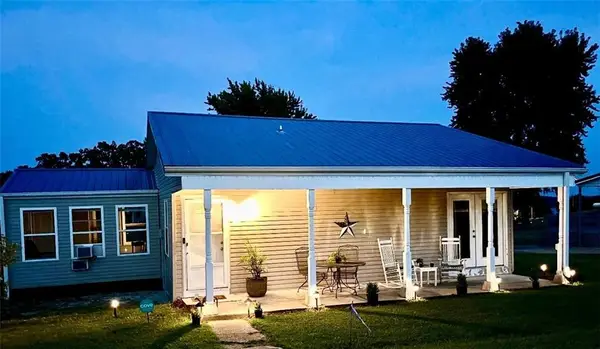 $199,900Active2 beds 2 baths1,143 sq. ft.
$199,900Active2 beds 2 baths1,143 sq. ft.22137 County Road 244 N/a, Wheatland, MO 65779
MLS# 2566965Listed by: SHANNON & ASSOCIATES R.E.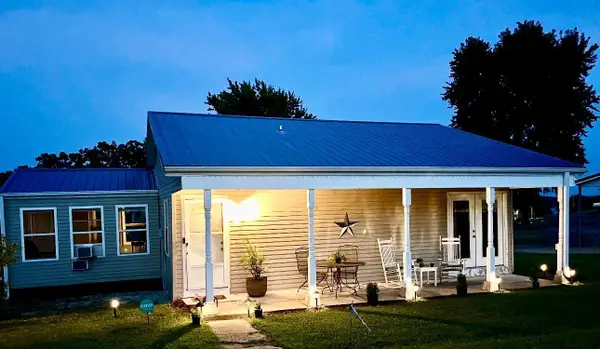 $199,900Active2 beds 2 baths1,143 sq. ft.
$199,900Active2 beds 2 baths1,143 sq. ft.22137 County Road 244, Wheatland, MO 65779
MLS# 60301231Listed by: SHANNON & ASSOCIATES REAL ESTATE & AUCTIONS, LLC $17,000Active0.3 Acres
$17,000Active0.3 AcresTbd County Road 203, Wheatland, MO 65779
MLS# 60300346Listed by: CENTURY 21 PETERSON REAL ESTATE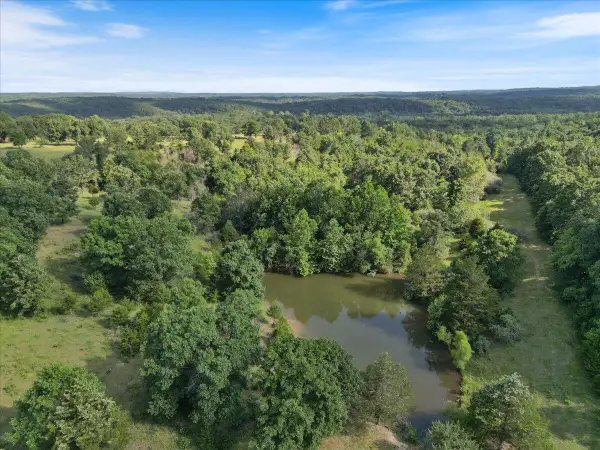 $210,000Pending50 Acres
$210,000Pending50 Acres001 County Road 243, Wheatland, MO 65779
MLS# 60298195Listed by: CENTURY 21 MADDUX REALTY, INC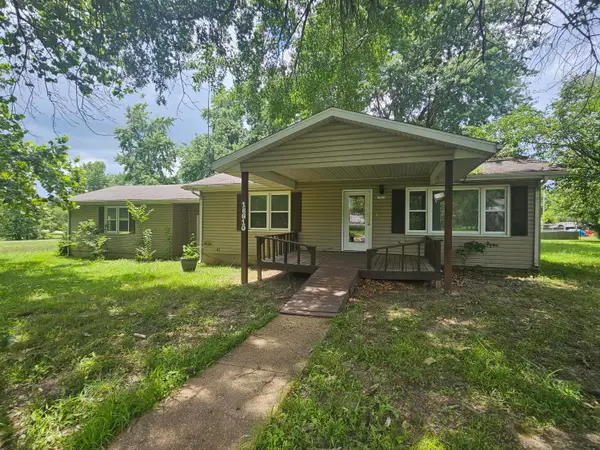 $124,900Active4 beds 1 baths1,784 sq. ft.
$124,900Active4 beds 1 baths1,784 sq. ft.18810 S Sherman Street, Wheatland, MO 65779
MLS# 60300114Listed by: REALTY PROFESSIONALS HEARTLAND, LLC
