4465 N Raintree Drive, Willard, MO 65781
Local realty services provided by:Better Homes and Gardens Real Estate Southwest Group

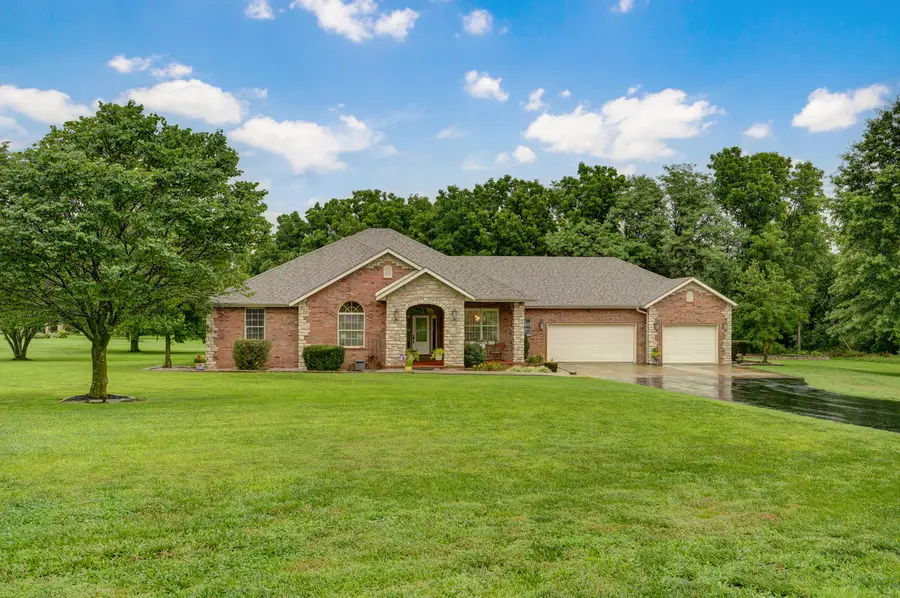
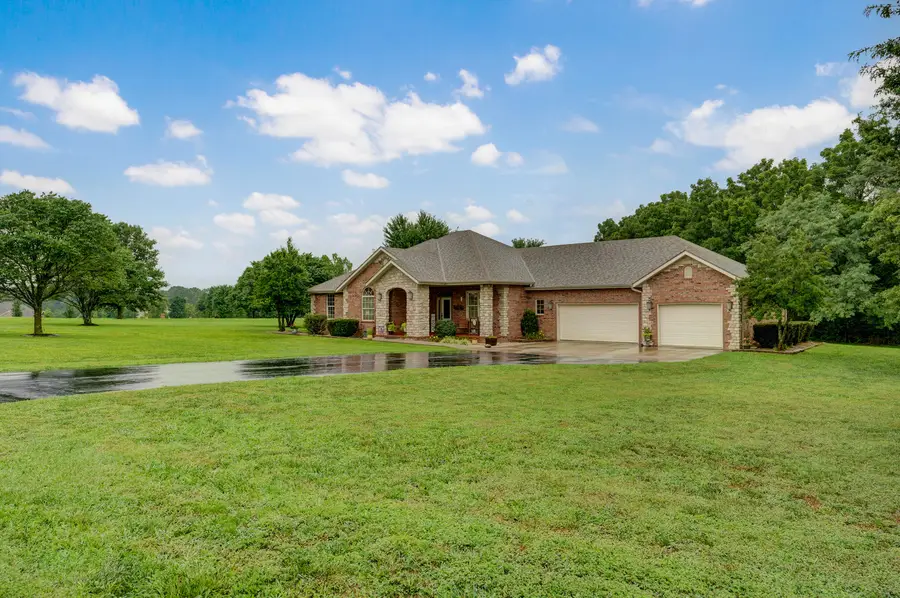
Listed by:annie j. smith
Office:murney associates - primrose
MLS#:60300054
Source:MO_GSBOR
4465 N Raintree Drive,Willard, MO 65781
$489,500
- 3 Beds
- 2 Baths
- 2,296 sq. ft.
- Single family
- Pending
Price summary
- Price:$489,500
- Price per sq. ft.:$213.2
- Monthly HOA dues:$20.83
About this home
Tucked in one of Willard's desirable neighborhoods, this all-brick beauty sits on 3.4 picturesque acres with a branch of Clear Creek running through the park-like setting behind the property. Watch the wildlife beyond the stone flower bed nestled beneath the trees - from the screened in sunroom.Inside, you'll find hand-scraped hard wood floors, a spacious floor plan, central vac, and well-designed finishes throughout. The 3 bedroom 2 bath layout includes a huge primary suite with a luxurious master bath and walk-in closet.The 3-car garage includes a rare full drive-thru third bay - perfect for a hobbyists, trailers, or easy back yard access. There is a full set of stairs to the attic with an abundance storage!Homes in Clear Creek Estates aren't available often! Williard Schools. Great Land Opportunity. Gorgeous home. Call for a viewing today!
Contact an agent
Home facts
- Year built:2005
- Listing Id #:60300054
- Added:28 day(s) ago
- Updated:August 16, 2025 at 07:27 AM
Rooms and interior
- Bedrooms:3
- Total bathrooms:2
- Full bathrooms:2
- Living area:2,296 sq. ft.
Heating and cooling
- Cooling:Central Air
- Heating:Central, Forced Air
Structure and exterior
- Year built:2005
- Building area:2,296 sq. ft.
- Lot area:3.4 Acres
Schools
- High school:Willard
- Middle school:Willard
- Elementary school:WD Central
Utilities
- Sewer:Septic Tank
Finances and disclosures
- Price:$489,500
- Price per sq. ft.:$213.2
- Tax amount:$3,111 (2024)
New listings near 4465 N Raintree Drive
- New
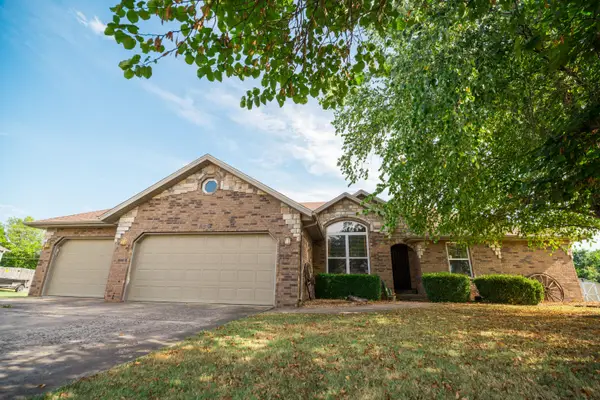 $292,500Active3 beds 2 baths1,784 sq. ft.
$292,500Active3 beds 2 baths1,784 sq. ft.826 Fox Creek Road, Willard, MO 65781
MLS# 60302330Listed by: MURNEY ASSOCIATES - PRIMROSE  $264,995Pending3 beds 2 baths1,550 sq. ft.
$264,995Pending3 beds 2 baths1,550 sq. ft.463 Baird Court, Willard, MO 65781
MLS# 60301741Listed by: KELLER WILLIAMS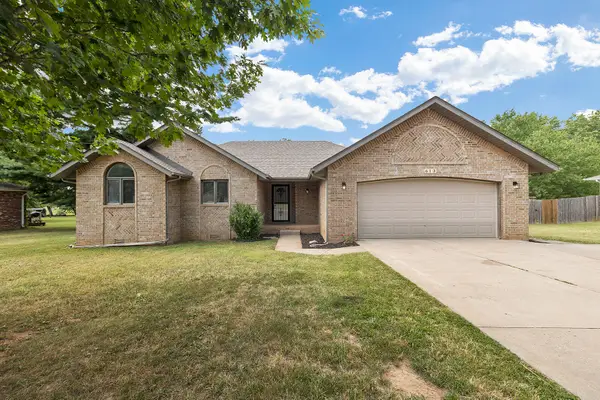 $249,900Pending3 beds 2 baths1,484 sq. ft.
$249,900Pending3 beds 2 baths1,484 sq. ft.613 Main Street, Willard, MO 65781
MLS# 60301713Listed by: EXP REALTY LLC- New
 $310,000Active3 beds 2 baths1,519 sq. ft.
$310,000Active3 beds 2 baths1,519 sq. ft.508 Stella Court, Willard, MO 65781
MLS# 60301714Listed by: CANTRELL REAL ESTATE - New
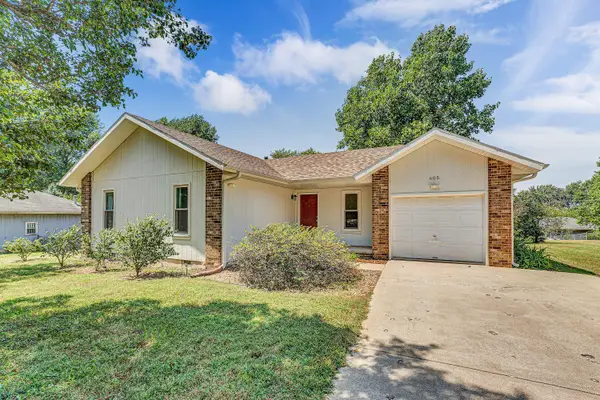 $175,000Active3 beds 1 baths1,008 sq. ft.
$175,000Active3 beds 1 baths1,008 sq. ft.605 Daniel Lane, Willard, MO 65781
MLS# 60301726Listed by: CENTURY 21 INTEGRITY GROUP - New
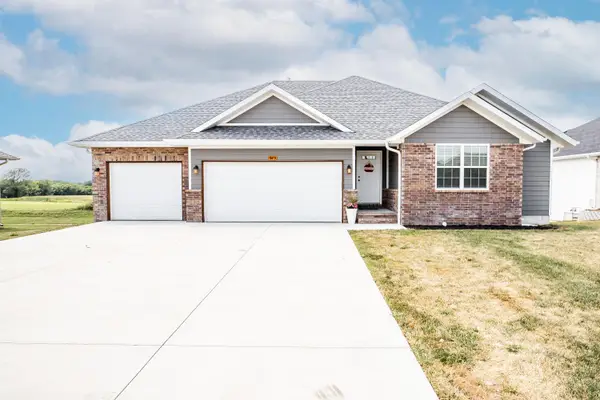 $310,000Active3 beds 2 baths1,540 sq. ft.
$310,000Active3 beds 2 baths1,540 sq. ft.513 Stella Court, Willard, MO 65781
MLS# 60301669Listed by: COMPLETE REALTY SALES & MGMT 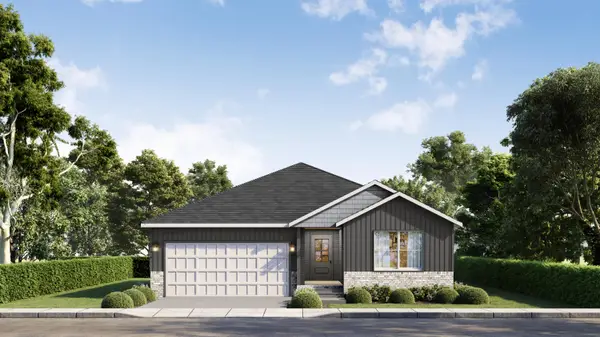 $264,995Pending3 beds 2 baths1,550 sq. ft.
$264,995Pending3 beds 2 baths1,550 sq. ft.460 Preserve Drive, Willard, MO 65781
MLS# 60301599Listed by: KELLER WILLIAMS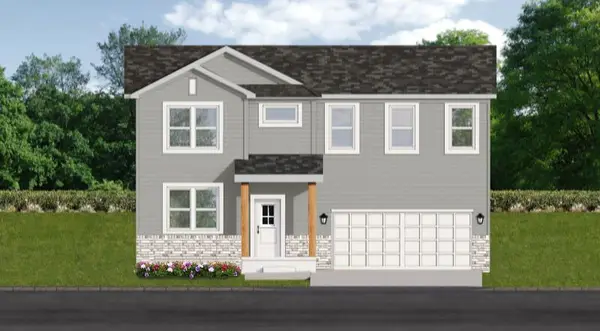 $280,995Pending4 beds 3 baths1,746 sq. ft.
$280,995Pending4 beds 3 baths1,746 sq. ft.458 Preserve Drive, Willard, MO 65781
MLS# 60301604Listed by: KELLER WILLIAMS- New
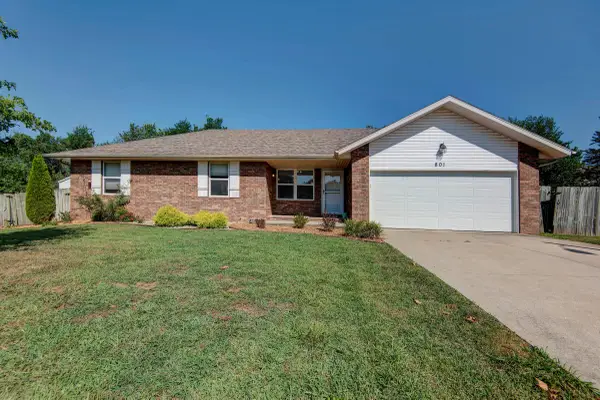 $239,900Active3 beds 2 baths1,394 sq. ft.
$239,900Active3 beds 2 baths1,394 sq. ft.801 Daniel Lane, Willard, MO 65781
MLS# 60301488Listed by: CENTURY 21 PERFORMANCE REALTY  $250,000Active3 beds 2 baths1,430 sq. ft.
$250,000Active3 beds 2 baths1,430 sq. ft.513 Pine Street, Willard, MO 65781
MLS# 60301013Listed by: RE/MAX HOUSE OF BROKERS
