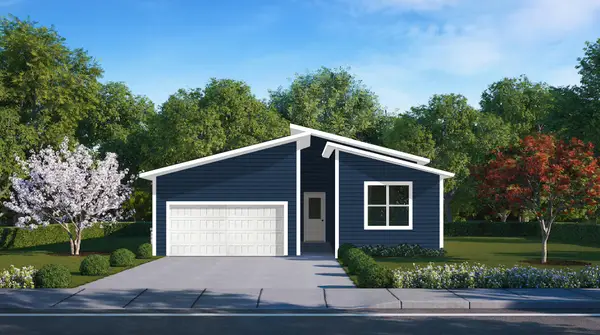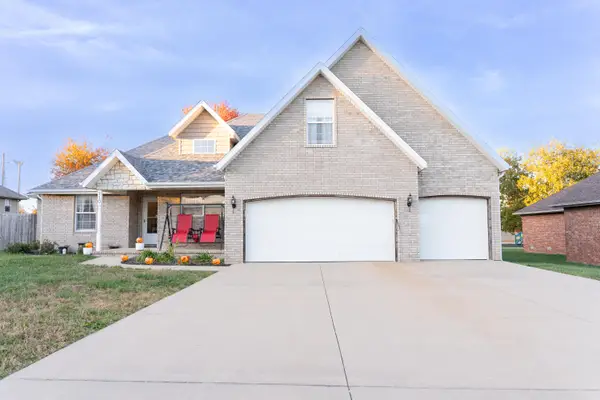5606 S 111th Road, Willard, MO 65781
Local realty services provided by:Better Homes and Gardens Real Estate Southwest Group
Listed by: jim viebrock
Office: murney associates - primrose
MLS#:60306420
Source:MO_GSBOR
5606 S 111th Road,Willard, MO 65781
$263,000
- 2 Beds
- 1 Baths
- 1,084 sq. ft.
- Single family
- Pending
Price summary
- Price:$263,000
- Price per sq. ft.:$219.17
About this home
Make your own little homestead here! Beautiful 8.47 +/- acres that's a mix of wooded and cleared land with a Lovely home that's move in ready ! Maintenance-free metal siding and roof with an open floor plan Living/ Dining /Kitchen area. The Jack and Jill full bath with shower/tub combo is accessible from living area and connects to a bedroom with large walk-in closet. The largest Bedroom features another big walk-in closet and an alcove currently used as a office space but would also be a useful area to add another bathroom. The Mud /Storage Room is partially finished with the walls being textured ceiling is finished and cement floors were previously polished this room could easily be converted to additional living space or a 3rd non conforming bedroom 5 acres are fully fenced with 4 lines of barbed wire for livestock. there is also a wet weather creek area beside the home. This darling home has so much potential . Grow a garden, plant some fruit trees, raise some livestock and chickens . Or simply enjoy the peacefulness of your own private land with beautifully kept acreage. Don't miss your chance to see this one!
Contact an agent
Home facts
- Year built:2016
- Listing ID #:60306420
- Added:46 day(s) ago
- Updated:November 20, 2025 at 08:43 AM
Rooms and interior
- Bedrooms:2
- Total bathrooms:1
- Full bathrooms:1
- Living area:1,084 sq. ft.
Heating and cooling
- Cooling:Ceiling Fan(s), Central Air
- Heating:Forced Air
Structure and exterior
- Year built:2016
- Building area:1,084 sq. ft.
- Lot area:8.47 Acres
Schools
- High school:Marion C. Early
- Middle school:Marion C. Early
- Elementary school:Marion C. Early
Utilities
- Sewer:Septic Tank
Finances and disclosures
- Price:$263,000
- Price per sq. ft.:$219.17
- Tax amount:$701 (2023)
New listings near 5606 S 111th Road
- New
 $276,995Active4 beds 3 baths1,746 sq. ft.
$276,995Active4 beds 3 baths1,746 sq. ft.771 Bent Tree Avenue, Willard, MO 65781
MLS# 60310299Listed by: KELLER WILLIAMS  $389,995Pending5 beds 3 baths2,652 sq. ft.
$389,995Pending5 beds 3 baths2,652 sq. ft.482 Stone Creek Road, Willard, MO 65781
MLS# 60310073Listed by: KELLER WILLIAMS $235,000Pending4 beds 2 baths1,472 sq. ft.
$235,000Pending4 beds 2 baths1,472 sq. ft.405 N Deer Run, Willard, MO 65781
MLS# 60309572Listed by: KELLER WILLIAMS $355,000Active4 beds 3 baths2,296 sq. ft.
$355,000Active4 beds 3 baths2,296 sq. ft.110 Deer Run, Willard, MO 65781
MLS# 60309289Listed by: ALPHA REALTY MO, LLC $385,000Active4 beds 3 baths2,252 sq. ft.
$385,000Active4 beds 3 baths2,252 sq. ft.506 S Gauge Street, Willard, MO 65781
MLS# 60309193Listed by: MURNEY ASSOCIATES - PRIMROSE $225,000Pending3 beds 2 baths1,370 sq. ft.
$225,000Pending3 beds 2 baths1,370 sq. ft.612 S Sarah Court, Willard, MO 65781
MLS# 60309059Listed by: MURNEY ASSOCIATES - NIXA- Open Thu, 10am to 5pm
 $284,995Active4 beds 3 baths1,951 sq. ft.
$284,995Active4 beds 3 baths1,951 sq. ft.490 Lennox Street, Willard, MO 65781
MLS# 60309046Listed by: KELLER WILLIAMS - Open Thu, 10am to 5pm
 $261,995Active3 beds 2 baths1,550 sq. ft.
$261,995Active3 beds 2 baths1,550 sq. ft.779 Bent Tree Avenue, Willard, MO 65781
MLS# 60308992Listed by: KELLER WILLIAMS  $255,000Active3 beds 2 baths1,537 sq. ft.
$255,000Active3 beds 2 baths1,537 sq. ft.808 Fox Creek Road, Willard, MO 65781
MLS# 60308957Listed by: ALPHA REALTY MO, LLC $1,260,000Active3 beds 2 baths2,002 sq. ft.
$1,260,000Active3 beds 2 baths2,002 sq. ft.5627 S 95th Road, Willard, MO 65781
MLS# 60308892Listed by: MIDWEST LAND GROUP
