6351 Golf Lane, Willard, MO 65781
Local realty services provided by:Better Homes and Gardens Real Estate Southwest Group
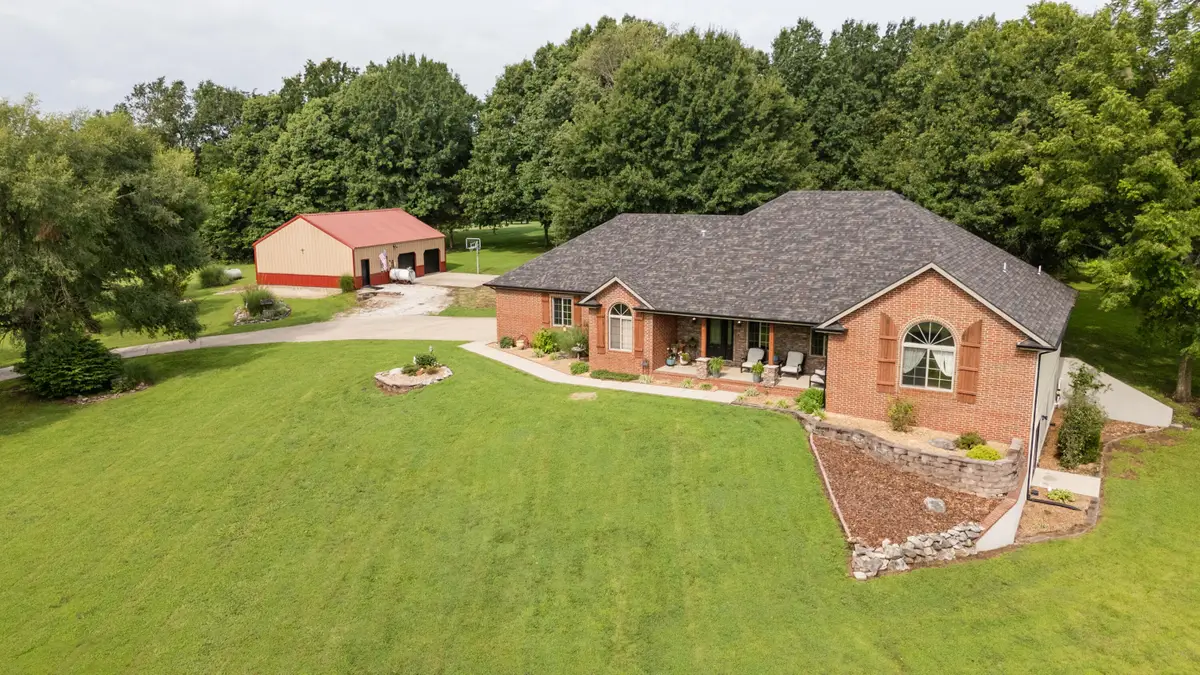
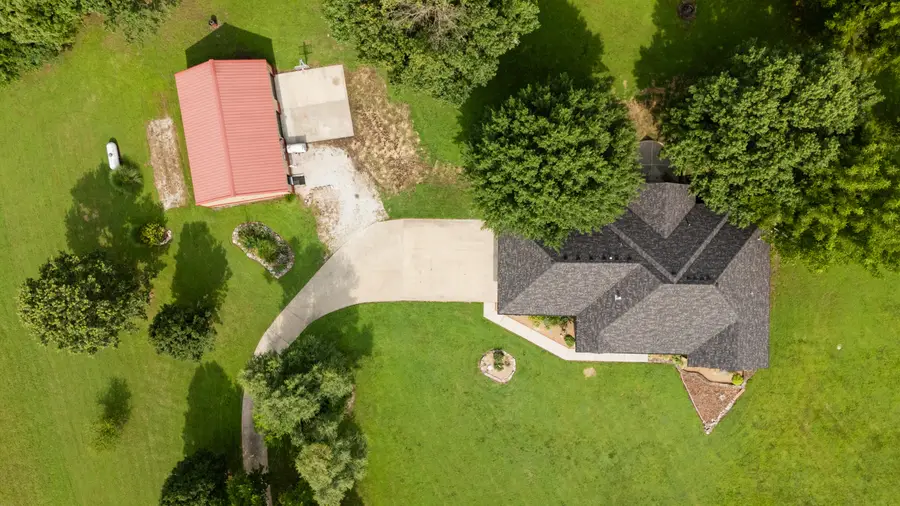

Listed by:billi evans
Office:murney associates - primrose
MLS#:60300387
Source:MO_GSBOR
6351 Golf Lane,Willard, MO 65781
$695,000
- 4 Beds
- 4 Baths
- 4,971 sq. ft.
- Single family
- Pending
Price summary
- Price:$695,000
- Price per sq. ft.:$139.81
About this home
Come take a look at this well-appointed home sitting on a private drive just under 5 acres in the Willard school district. Home is surrounded by Greene Hills Country Club golf course and sits on the backside of hole 11. Enjoy immediate access to the golf course from the comfort of your home! On the first level: living room with fireplace kitchen with pantry, bar seating, and eat in kitchen dining, utility room, 2 bedrooms- each complete with private bathrooms, and a office (currently being used as a nursery). In the basement: two additional living areas, wet bar with bar seating, 2 more bedrooms, full bath with a tub-shower combo, so much storage, additional room that could be office space workout room, or toy storage! Plenty of room to gather on front of home or enjoy a backyard gathering under your covered patio. Lots of great updates to enjoy with just a few being: new tile in kitchen, newer roof with gutters and leaf guards (all 4 years old), and updated painting. Detached shop will hold 4 cars and also offers a RV space on back of shop. 3rd door on side of garage is 9 foot tall. Electric to home is supplied by Ozark Electric, well is private, and home is on septic system.
Contact an agent
Home facts
- Year built:2007
- Listing Id #:60300387
- Added:24 day(s) ago
- Updated:August 17, 2025 at 07:33 AM
Rooms and interior
- Bedrooms:4
- Total bathrooms:4
- Full bathrooms:3
- Half bathrooms:1
- Living area:4,971 sq. ft.
Heating and cooling
- Cooling:Ceiling Fan(s), Central Air
- Heating:Forced Air, Heat Pump
Structure and exterior
- Year built:2007
- Building area:4,971 sq. ft.
- Lot area:4.89 Acres
Schools
- High school:Willard
- Middle school:Willard
- Elementary school:WD North
Utilities
- Sewer:Septic Tank
Finances and disclosures
- Price:$695,000
- Price per sq. ft.:$139.81
- Tax amount:$4,524 (2024)
New listings near 6351 Golf Lane
- New
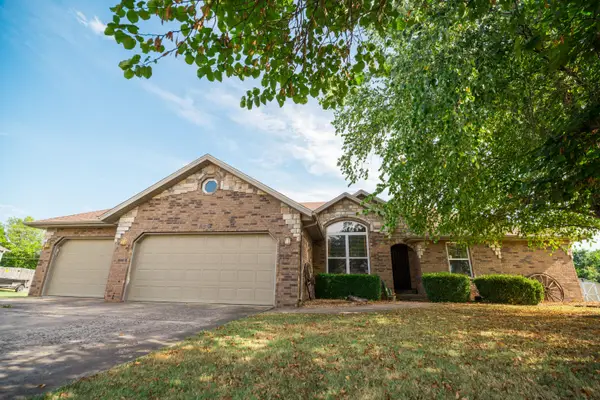 $292,500Active3 beds 2 baths1,784 sq. ft.
$292,500Active3 beds 2 baths1,784 sq. ft.826 Fox Creek Road, Willard, MO 65781
MLS# 60302330Listed by: MURNEY ASSOCIATES - PRIMROSE  $264,995Pending3 beds 2 baths1,550 sq. ft.
$264,995Pending3 beds 2 baths1,550 sq. ft.463 Baird Court, Willard, MO 65781
MLS# 60301741Listed by: KELLER WILLIAMS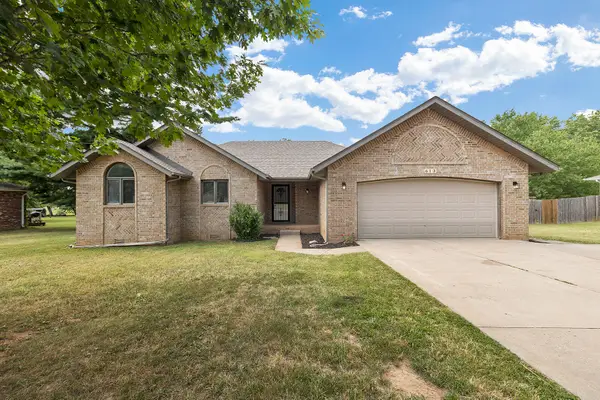 $249,900Pending3 beds 2 baths1,484 sq. ft.
$249,900Pending3 beds 2 baths1,484 sq. ft.613 Main Street, Willard, MO 65781
MLS# 60301713Listed by: EXP REALTY LLC- New
 $310,000Active3 beds 2 baths1,519 sq. ft.
$310,000Active3 beds 2 baths1,519 sq. ft.508 Stella Court, Willard, MO 65781
MLS# 60301714Listed by: CANTRELL REAL ESTATE - New
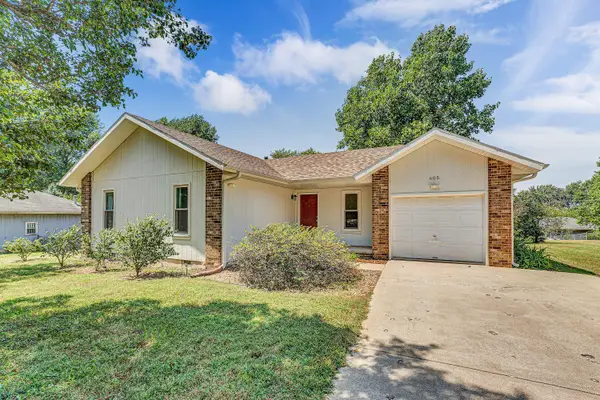 $175,000Active3 beds 1 baths1,008 sq. ft.
$175,000Active3 beds 1 baths1,008 sq. ft.605 Daniel Lane, Willard, MO 65781
MLS# 60301726Listed by: CENTURY 21 INTEGRITY GROUP - New
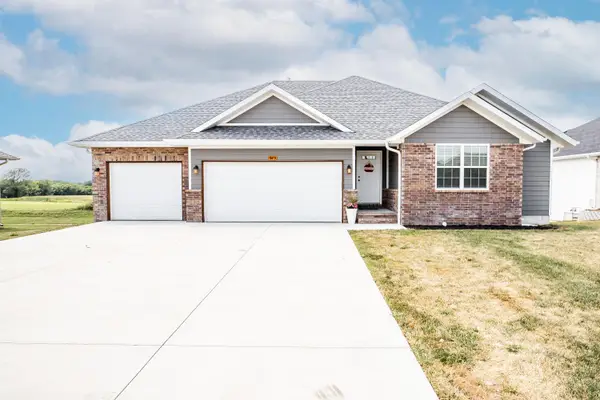 $310,000Active3 beds 2 baths1,540 sq. ft.
$310,000Active3 beds 2 baths1,540 sq. ft.513 Stella Court, Willard, MO 65781
MLS# 60301669Listed by: COMPLETE REALTY SALES & MGMT 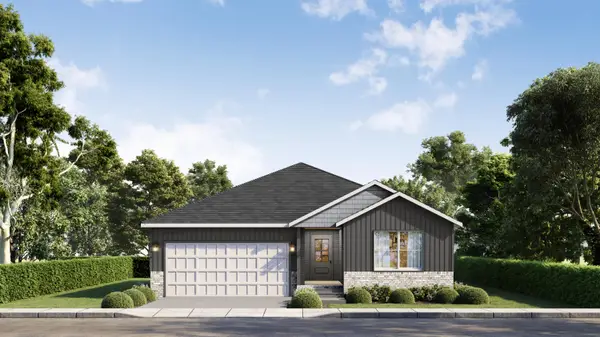 $264,995Pending3 beds 2 baths1,550 sq. ft.
$264,995Pending3 beds 2 baths1,550 sq. ft.460 Preserve Drive, Willard, MO 65781
MLS# 60301599Listed by: KELLER WILLIAMS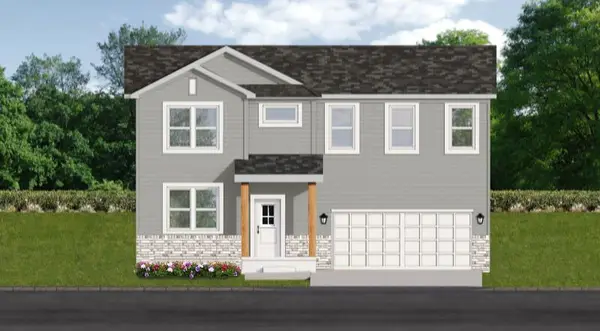 $280,995Pending4 beds 3 baths1,746 sq. ft.
$280,995Pending4 beds 3 baths1,746 sq. ft.458 Preserve Drive, Willard, MO 65781
MLS# 60301604Listed by: KELLER WILLIAMS- New
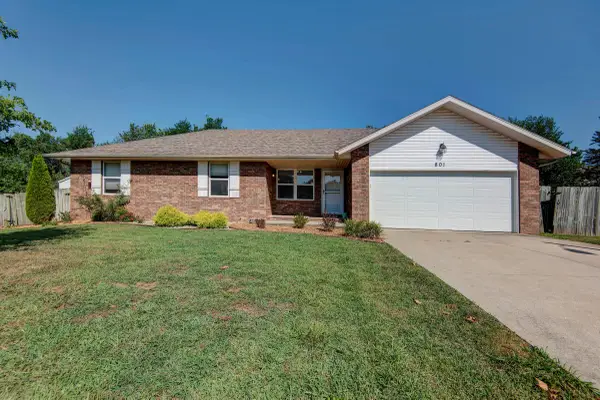 $239,900Active3 beds 2 baths1,394 sq. ft.
$239,900Active3 beds 2 baths1,394 sq. ft.801 Daniel Lane, Willard, MO 65781
MLS# 60301488Listed by: CENTURY 21 PERFORMANCE REALTY  $250,000Active3 beds 2 baths1,430 sq. ft.
$250,000Active3 beds 2 baths1,430 sq. ft.513 Pine Street, Willard, MO 65781
MLS# 60301013Listed by: RE/MAX HOUSE OF BROKERS
