704 Colby Street, Willard, MO 65781
Local realty services provided by:Better Homes and Gardens Real Estate Southwest Group
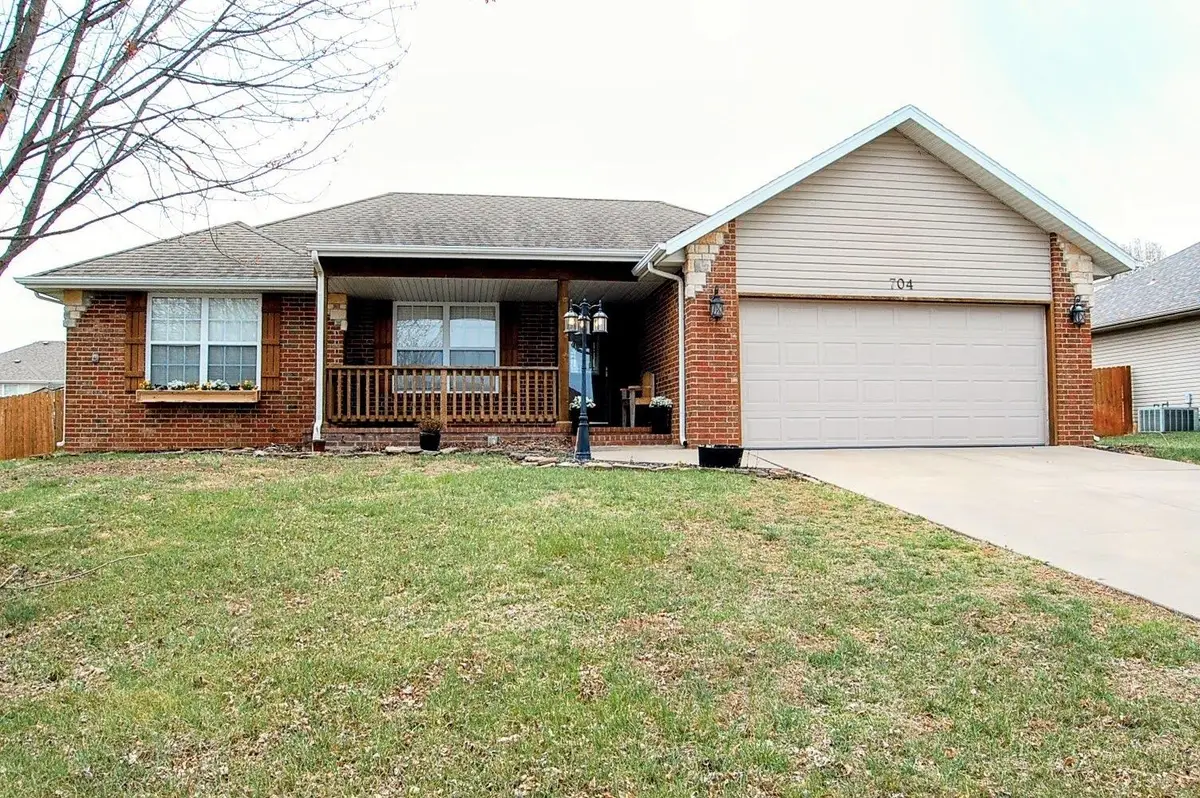
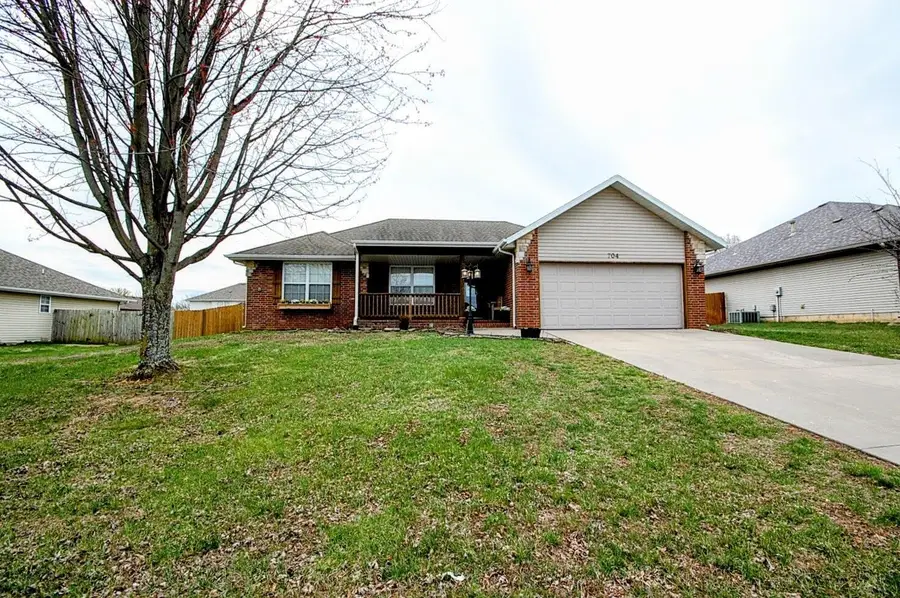

Listed by:kimberly kuhn
Office:coming home real estate
MLS#:60290120
Source:MO_GSBOR
704 Colby Street,Willard, MO 65781
$265,000
- 3 Beds
- 2 Baths
- 1,525 sq. ft.
- Single family
- Active
Price summary
- Price:$265,000
- Price per sq. ft.:$173.77
- Monthly HOA dues:$4.17
About this home
Welcome to Deerfield Estates, one of the most sought after neighborhoods in Willard! On a quiet street with a huge front porch, trimmed with cedar accents, and even a window box, this home has extraordinary curb appeal! You'll be welcomed inside by hardwood flooring in the entry and natural light flooding the living space. This home features an excellent floor plan with open living, kitchen, and dining area. The kitchen is gorgeous with ample wood cabinetry and durable hardwood flooring. Preparing meals will be breeze with newer stainless steel appliances and abundant counter space. The primary suite offers a spacious bedroom with a large walk-in closet. The primary bathroom has a double vanity sink and spacious walk-in shower. The expansive covered back patio offers a great place to entertain and enjoy the outdoors! You'll appreciate the peaceful location, while being only minutes away from Springfield. (Agent is related to sellers)
Contact an agent
Home facts
- Year built:2006
- Listing Id #:60290120
- Added:143 day(s) ago
- Updated:August 17, 2025 at 02:36 PM
Rooms and interior
- Bedrooms:3
- Total bathrooms:2
- Full bathrooms:2
- Living area:1,525 sq. ft.
Heating and cooling
- Cooling:Central Air
- Heating:Central, Forced Air
Structure and exterior
- Year built:2006
- Building area:1,525 sq. ft.
- Lot area:0.27 Acres
Schools
- High school:Willard
- Middle school:Willard
- Elementary school:WD Central
Finances and disclosures
- Price:$265,000
- Price per sq. ft.:$173.77
- Tax amount:$1,690 (2024)
New listings near 704 Colby Street
- New
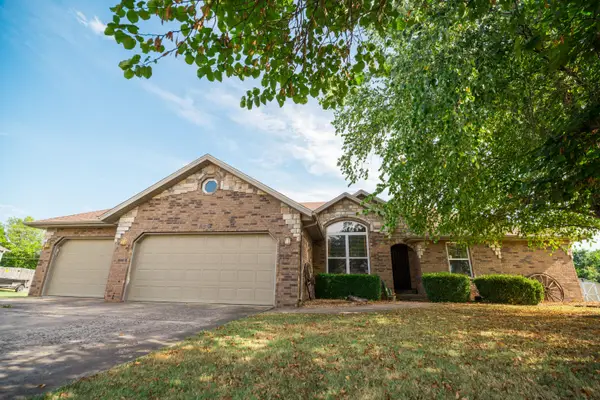 $292,500Active3 beds 2 baths1,784 sq. ft.
$292,500Active3 beds 2 baths1,784 sq. ft.826 Fox Creek Road, Willard, MO 65781
MLS# 60302330Listed by: MURNEY ASSOCIATES - PRIMROSE  $264,995Pending3 beds 2 baths1,550 sq. ft.
$264,995Pending3 beds 2 baths1,550 sq. ft.463 Baird Court, Willard, MO 65781
MLS# 60301741Listed by: KELLER WILLIAMS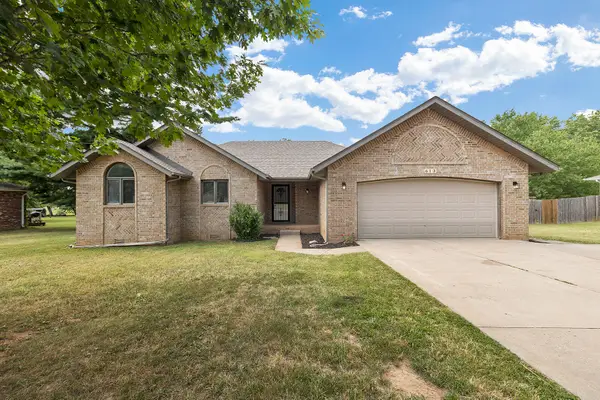 $249,900Pending3 beds 2 baths1,484 sq. ft.
$249,900Pending3 beds 2 baths1,484 sq. ft.613 Main Street, Willard, MO 65781
MLS# 60301713Listed by: EXP REALTY LLC- New
 $310,000Active3 beds 2 baths1,519 sq. ft.
$310,000Active3 beds 2 baths1,519 sq. ft.508 Stella Court, Willard, MO 65781
MLS# 60301714Listed by: CANTRELL REAL ESTATE - New
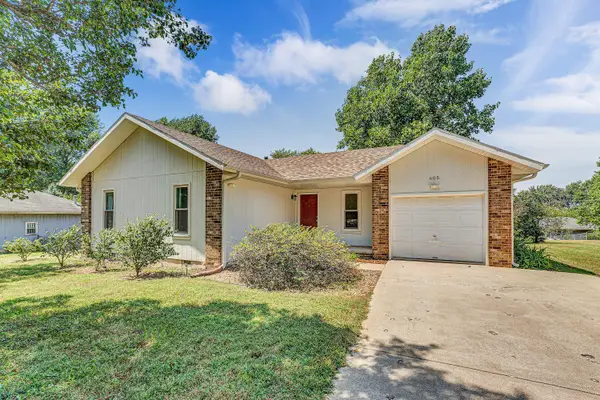 $175,000Active3 beds 1 baths1,008 sq. ft.
$175,000Active3 beds 1 baths1,008 sq. ft.605 Daniel Lane, Willard, MO 65781
MLS# 60301726Listed by: CENTURY 21 INTEGRITY GROUP - New
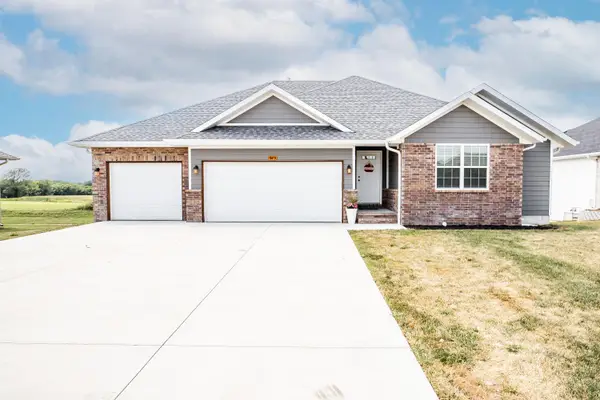 $310,000Active3 beds 2 baths1,540 sq. ft.
$310,000Active3 beds 2 baths1,540 sq. ft.513 Stella Court, Willard, MO 65781
MLS# 60301669Listed by: COMPLETE REALTY SALES & MGMT 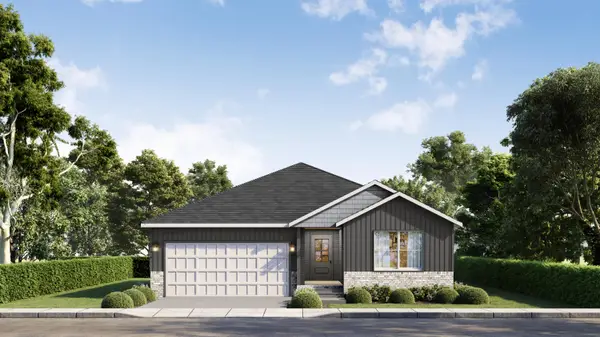 $264,995Pending3 beds 2 baths1,550 sq. ft.
$264,995Pending3 beds 2 baths1,550 sq. ft.460 Preserve Drive, Willard, MO 65781
MLS# 60301599Listed by: KELLER WILLIAMS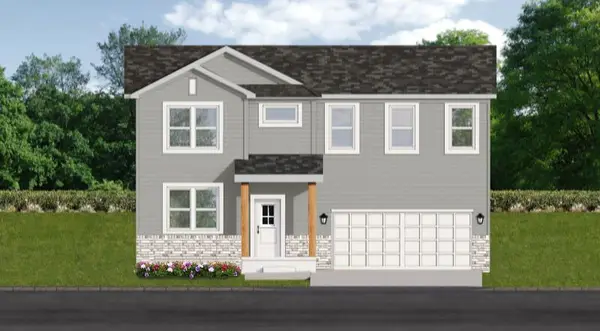 $280,995Pending4 beds 3 baths1,746 sq. ft.
$280,995Pending4 beds 3 baths1,746 sq. ft.458 Preserve Drive, Willard, MO 65781
MLS# 60301604Listed by: KELLER WILLIAMS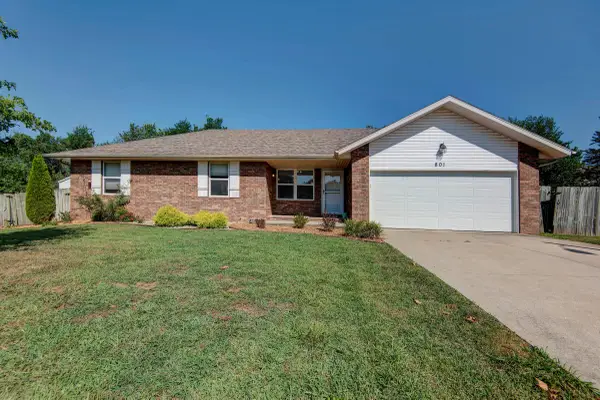 $239,900Active3 beds 2 baths1,394 sq. ft.
$239,900Active3 beds 2 baths1,394 sq. ft.801 Daniel Lane, Willard, MO 65781
MLS# 60301488Listed by: CENTURY 21 PERFORMANCE REALTY $250,000Active3 beds 2 baths1,430 sq. ft.
$250,000Active3 beds 2 baths1,430 sq. ft.513 Pine Street, Willard, MO 65781
MLS# 60301013Listed by: RE/MAX HOUSE OF BROKERS
