812 Pershing Street, Willard, MO 65781
Local realty services provided by:Better Homes and Gardens Real Estate Southwest Group
Listed by:emily i. johnson
Office:house theory realty
MLS#:60305711
Source:MO_GSBOR
812 Pershing Street,Willard, MO 65781
$339,900
- 3 Beds
- 2 Baths
- 1,546 sq. ft.
- Single family
- Pending
Price summary
- Price:$339,900
- Price per sq. ft.:$219.86
About this home
Extremely well-maintained home in South Willard with upgrades throughout. This 1,558 square foot property features an incredible professionally built covered back deck that perfectly compliments the home. The expanded driveway includes double gate access to a 25x25 shop with a concrete floor and electrical, offering flexible space for additional parking, storage, or a workshop. An 8x10 storage shed, mature trees, West facing window awnings and beautifully maintained landscaping complete the exterior.Inside, the home offers hardwood floors, high ceilings in the main living area, and a desirable split floor plan with three bedrooms and two bathrooms. The master suite includes a jetted tub, dual closets, and a tray ceiling. The front bedroom has a vaulted ceiling as well. All appliances stay, including a gas range, kitchen refrigerator, washing machine, and dryer. The large backyard is fully fenced for privacy, ideal for outdoor living and entertaining.
Contact an agent
Home facts
- Year built:1997
- Listing ID #:60305711
- Added:1 day(s) ago
- Updated:September 27, 2025 at 05:19 PM
Rooms and interior
- Bedrooms:3
- Total bathrooms:2
- Full bathrooms:2
- Living area:1,546 sq. ft.
Heating and cooling
- Cooling:Ceiling Fan(s), Central Air
- Heating:Central, Fireplace(s), Forced Air
Structure and exterior
- Year built:1997
- Building area:1,546 sq. ft.
- Lot area:0.36 Acres
Schools
- High school:Willard
- Middle school:Willard
- Elementary school:WD North
Finances and disclosures
- Price:$339,900
- Price per sq. ft.:$219.86
- Tax amount:$1,891 (2024)
New listings near 812 Pershing Street
- Open Sat, 3 to 5pmNew
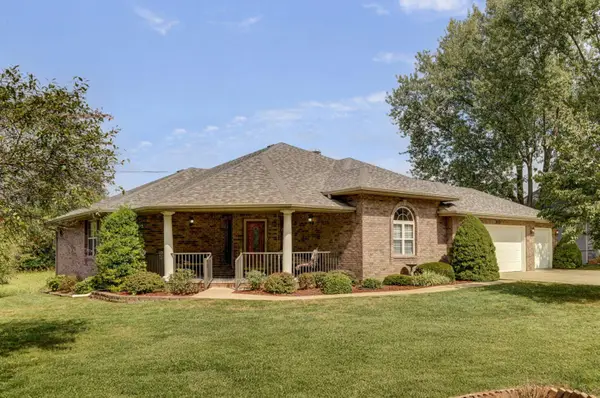 $325,000Active3 beds 2 baths1,860 sq. ft.
$325,000Active3 beds 2 baths1,860 sq. ft.303 E Hughes Road, Willard, MO 65781
MLS# 60305601Listed by: KELLER WILLIAMS - New
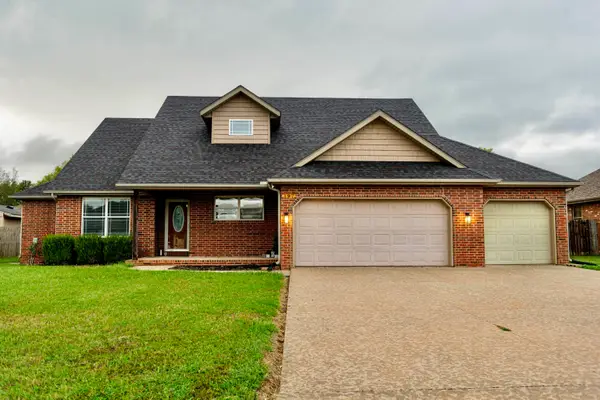 $350,000Active4 beds 2 baths2,023 sq. ft.
$350,000Active4 beds 2 baths2,023 sq. ft.197 N Meadowlark Drive, Willard, MO 65781
MLS# 60305564Listed by: MURNEY ASSOCIATES - PRIMROSE - New
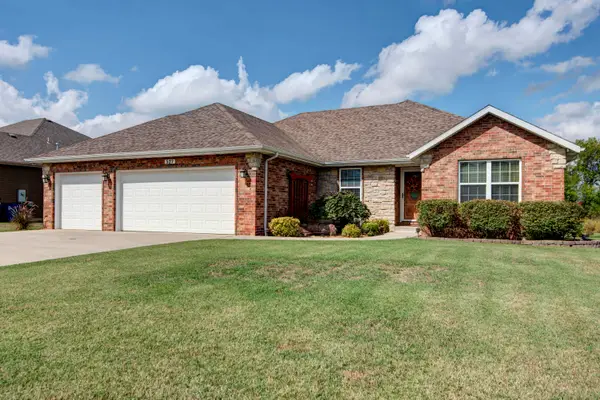 $325,000Active4 beds 2 baths1,873 sq. ft.
$325,000Active4 beds 2 baths1,873 sq. ft.527 E Logan Street, Willard, MO 65781
MLS# 60305498Listed by: MAPLES PROPERTIES, LLC - New
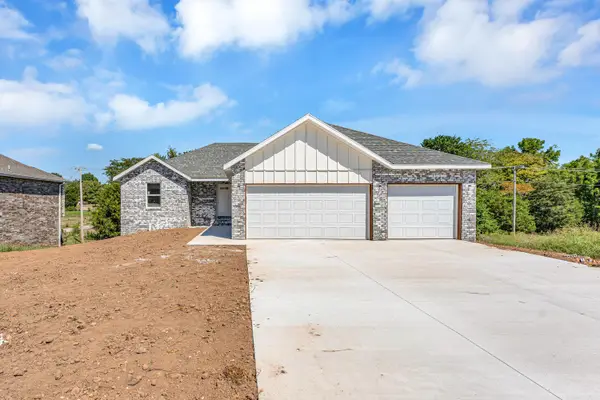 $335,000Active3 beds 2 baths1,517 sq. ft.
$335,000Active3 beds 2 baths1,517 sq. ft.403 E Wright Street, Willard, MO 65781
MLS# 60305453Listed by: THE AGENCY REAL ESTATE - New
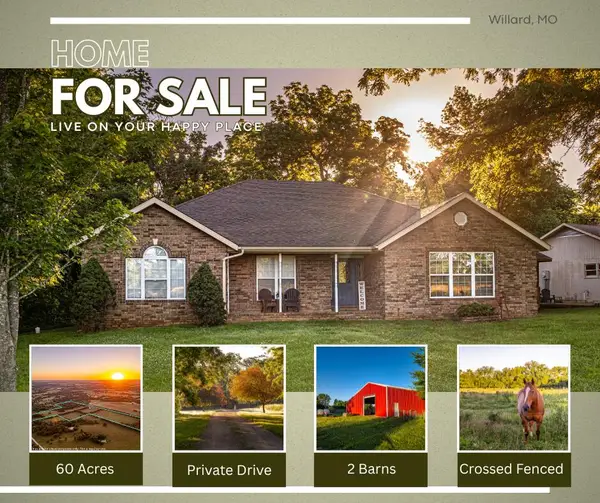 $939,900Active3 beds 2 baths2,095 sq. ft.
$939,900Active3 beds 2 baths2,095 sq. ft.8467 W Placer Lane, Willard, MO 65781
MLS# 60305423Listed by: MOSSY OAK PROPERTIES MOZARK LAND AND FARM - New
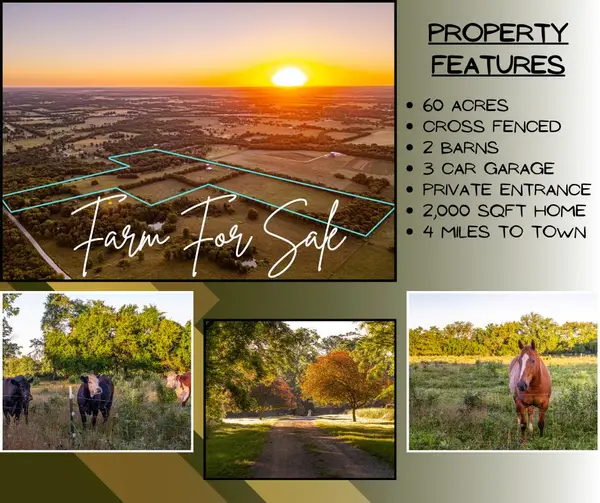 $939,900Active3 beds 2 baths2,095 sq. ft.
$939,900Active3 beds 2 baths2,095 sq. ft.000 W Placer Lane, Willard, MO 65781
MLS# 60305424Listed by: MOSSY OAK PROPERTIES MOZARK LAND AND FARM - New
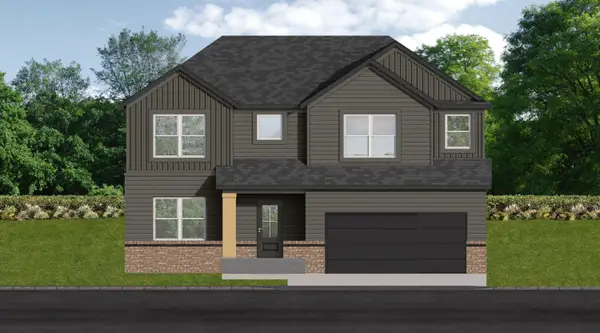 $283,995Active4 beds 3 baths1,951 sq. ft.
$283,995Active4 beds 3 baths1,951 sq. ft.777 Bent Tree Avenue, Willard, MO 65781
MLS# 60305382Listed by: KELLER WILLIAMS - Open Sun, 7 to 9pmNew
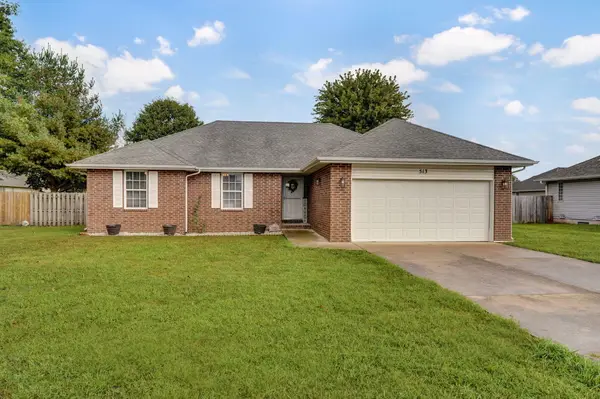 $247,500Active3 beds 2 baths1,422 sq. ft.
$247,500Active3 beds 2 baths1,422 sq. ft.513 Osage Road, Willard, MO 65781
MLS# 60305332Listed by: ALPHA REALTY MO, LLC - Open Sun, 6 to 8pmNew
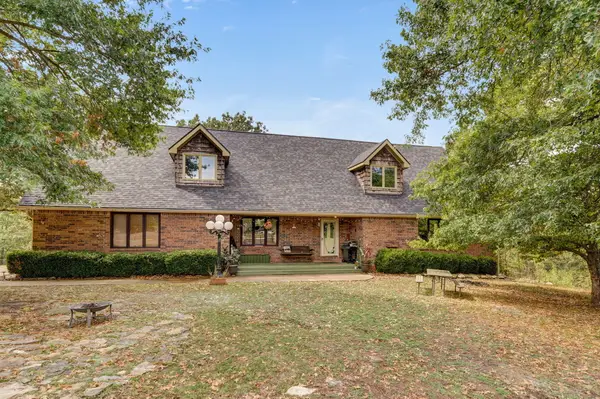 $750,000Active6 beds 4 baths4,929 sq. ft.
$750,000Active6 beds 4 baths4,929 sq. ft.4310 W Farm Road 54, Willard, MO 65781
MLS# 60305301Listed by: THE FIRM REAL ESTATE, LLC
