8430 N Oaklawn Drive, Willard, MO 65781
Local realty services provided by:Better Homes and Gardens Real Estate Southwest Group
Listed by:joshua lami
Office:reecenichols - springfield
MLS#:60303941
Source:MO_GSBOR
8430 N Oaklawn Drive,Willard, MO 65781
$369,900
- 3 Beds
- 2 Baths
- 1,640 sq. ft.
- Single family
- Pending
Price summary
- Price:$369,900
- Price per sq. ft.:$225.55
About this home
Equestrian Living on 7 Acres!!Bring your horses, hobbies, and dreams -- this one has it all! Nestled midway between Springfield and Willard in the sought-after Willard School District, this property combines the comfort of subdivision living with the freedom of adjoining acreage. Together, the two parcels total 7 acres of space to spread out and enjoy.The all-brick home sits on 2 acres in Meadow Lake Estates and features a welcoming open floor plan with a conversation-style kitchen, dining area, pantry, and laundry room. The spacious living room with a wood-burning fireplace makes the perfect gathering spot, while the primary suite offers a private retreat. Step outside to a patio and fenced backyard designed for kids and pets to play safely. Additional highlights include hard surface flooring throughout, generously sized bedrooms with walk-in closets, a 2-car attached garage, 2-car detached garage, large John Deer shed, and the peace of mind of central air with purifier and a backup generator.Directly adjoining the home's lot is a 5-acre unrestricted parcel, fully fenced and cross-fenced. A large 4-stall barn with tack area makes it turnkey for horses or livestock. Whether you're envisioning an equestrian property, a hobby farm, or just wide-open space for outdoor fun, this acreage delivers.Set in a quiet subdivision where homes are spread out, you'll love the blend of community and privacy -- and all just minutes from town.
Contact an agent
Home facts
- Year built:1984
- Listing ID #:60303941
- Added:20 day(s) ago
- Updated:September 26, 2025 at 07:31 AM
Rooms and interior
- Bedrooms:3
- Total bathrooms:2
- Full bathrooms:2
- Living area:1,640 sq. ft.
Heating and cooling
- Cooling:Ceiling Fan(s), Central Air
- Heating:Central, Fireplace(s)
Structure and exterior
- Year built:1984
- Building area:1,640 sq. ft.
- Lot area:7 Acres
Schools
- High school:Willard
- Middle school:Willard
- Elementary school:WD East
Utilities
- Sewer:Septic Tank
Finances and disclosures
- Price:$369,900
- Price per sq. ft.:$225.55
- Tax amount:$1,348 (2024)
New listings near 8430 N Oaklawn Drive
- Open Sat, 3 to 5pmNew
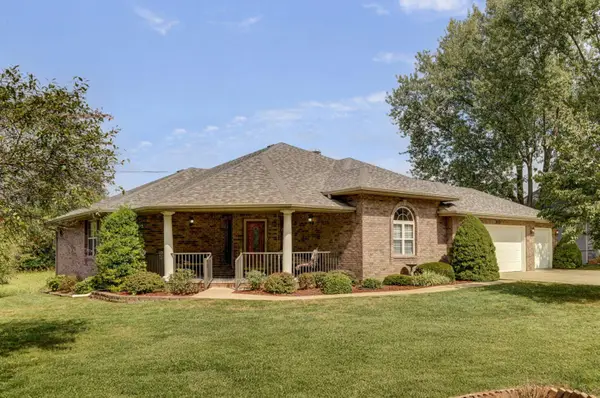 $325,000Active3 beds 2 baths1,860 sq. ft.
$325,000Active3 beds 2 baths1,860 sq. ft.303 E Hughes Road, Willard, MO 65781
MLS# 60305601Listed by: KELLER WILLIAMS - New
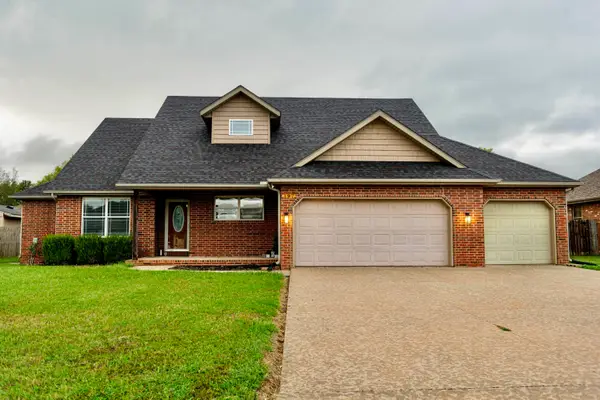 $350,000Active4 beds 2 baths2,023 sq. ft.
$350,000Active4 beds 2 baths2,023 sq. ft.197 N Meadowlark Drive, Willard, MO 65781
MLS# 60305564Listed by: MURNEY ASSOCIATES - PRIMROSE - New
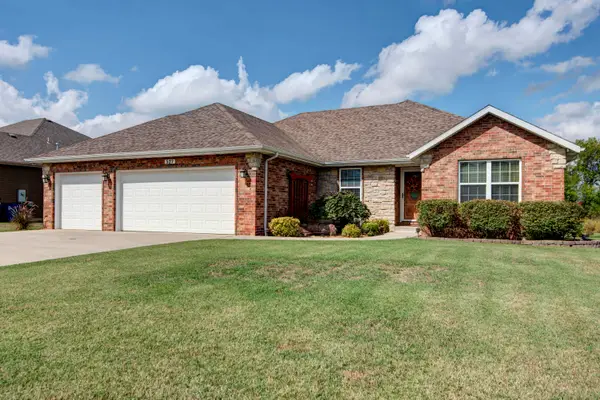 $325,000Active4 beds 2 baths1,873 sq. ft.
$325,000Active4 beds 2 baths1,873 sq. ft.527 E Logan Street, Willard, MO 65781
MLS# 60305498Listed by: MAPLES PROPERTIES, LLC - New
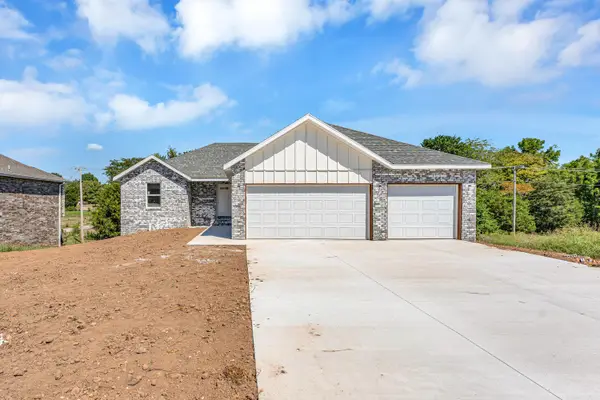 $335,000Active3 beds 2 baths1,517 sq. ft.
$335,000Active3 beds 2 baths1,517 sq. ft.403 E Wright Street, Willard, MO 65781
MLS# 60305453Listed by: THE AGENCY REAL ESTATE - New
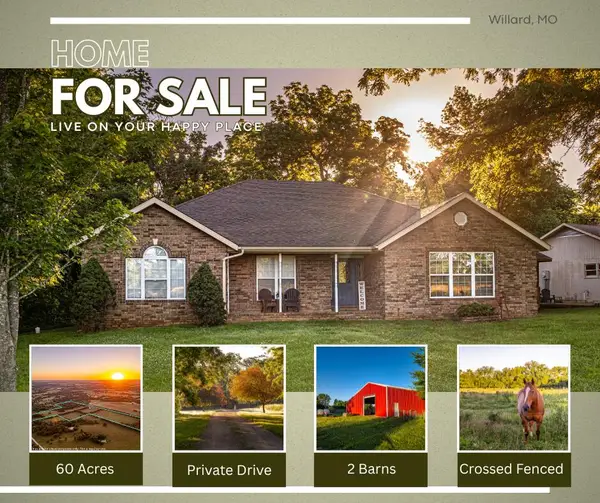 $939,900Active3 beds 2 baths2,095 sq. ft.
$939,900Active3 beds 2 baths2,095 sq. ft.8467 W Placer Lane, Willard, MO 65781
MLS# 60305423Listed by: MOSSY OAK PROPERTIES MOZARK LAND AND FARM - New
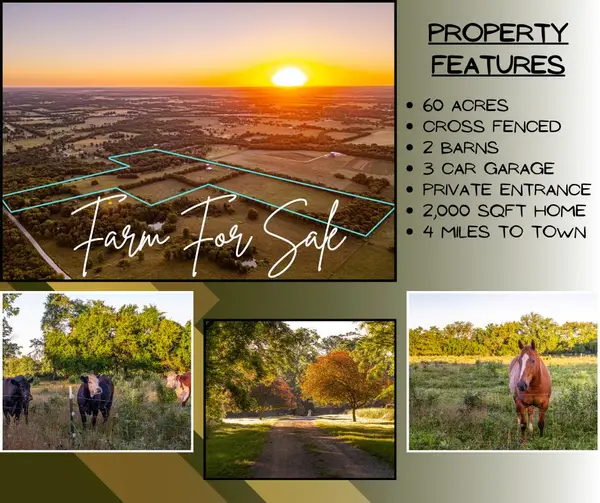 $939,900Active3 beds 2 baths2,095 sq. ft.
$939,900Active3 beds 2 baths2,095 sq. ft.000 W Placer Lane, Willard, MO 65781
MLS# 60305424Listed by: MOSSY OAK PROPERTIES MOZARK LAND AND FARM - New
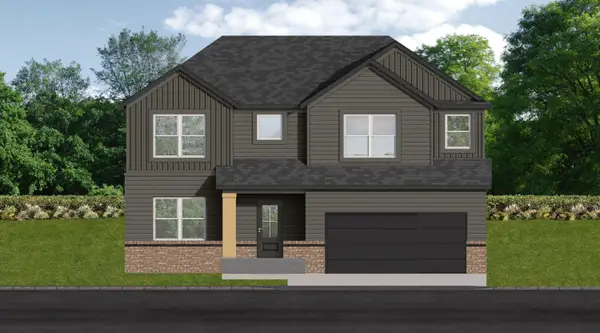 $283,995Active4 beds 3 baths1,951 sq. ft.
$283,995Active4 beds 3 baths1,951 sq. ft.777 Bent Tree Avenue, Willard, MO 65781
MLS# 60305382Listed by: KELLER WILLIAMS - Open Sun, 7 to 9pmNew
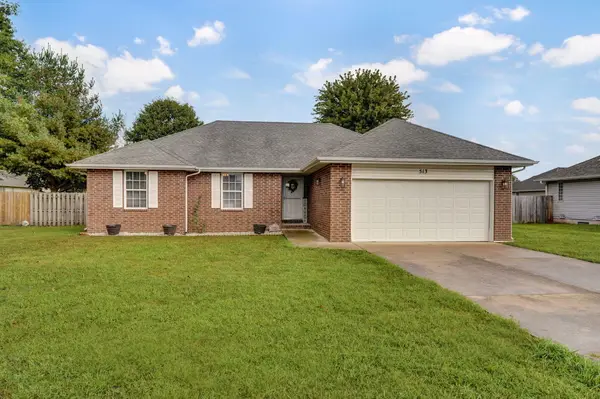 $247,500Active3 beds 2 baths1,422 sq. ft.
$247,500Active3 beds 2 baths1,422 sq. ft.513 Osage Road, Willard, MO 65781
MLS# 60305332Listed by: ALPHA REALTY MO, LLC - Open Sun, 6 to 8pmNew
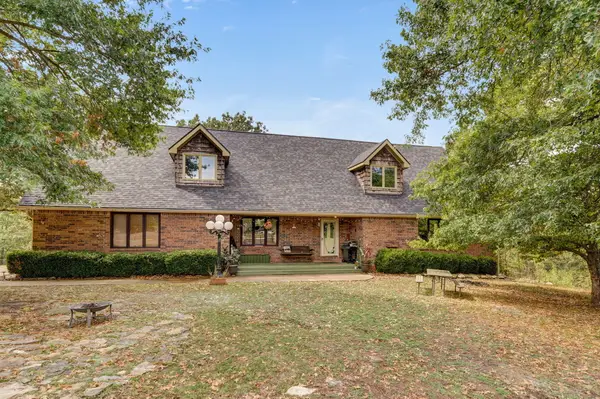 $750,000Active6 beds 4 baths4,929 sq. ft.
$750,000Active6 beds 4 baths4,929 sq. ft.4310 W Farm Road 54, Willard, MO 65781
MLS# 60305301Listed by: THE FIRM REAL ESTATE, LLC - New
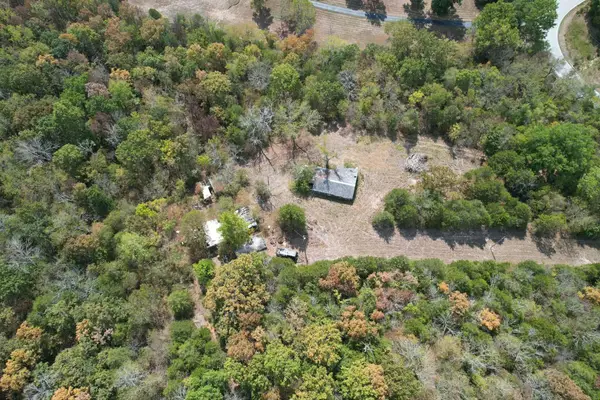 Listed by BHGRE$189,900Active13.5 Acres
Listed by BHGRE$189,900Active13.5 Acres11550 N Farm Road 101, Willard, MO 65781
MLS# 60305215Listed by: BETTER HOMES & GARDENS SW GRP
