1014 Sassafras Street, Willow Springs, MO 65793
Local realty services provided by:Better Homes and Gardens Real Estate Southwest Group
Listed by:solomon cornelius
Office:monark realty
MLS#:60297196
Source:MO_GSBOR
1014 Sassafras Street,Willow Springs, MO 65793
$289,900
- 3 Beds
- 2 Baths
- 1,758 sq. ft.
- Single family
- Active
Price summary
- Price:$289,900
- Price per sq. ft.:$164.9
About this home
3BD/2BA Ranch home on a corner lot. New shingles in August 2025 on both the house and the studio/detached garage. Maintenance free vinyl siding, double pane windows with central HVAC, Natural Gas heat. Great room style open floor plan with hardwood flooring throughout all living areas except for ceramic tile in the kitchen, utility room and all bathrooms. Living room has cathedral, beamed ceilings, a wood stove in one corner and is separated from the kitchen by a built in China Cabinet with island. Kitchen has Oak cabinetry and includes refrigerator, glass top electric range, dishwasher and food disposal. Snack bar between kitchen and formal dining area which has a large Bay window looking into the landscaped back yard. Master bedroom has a walk-in closet and shower. Master and both guest bedrooms have hardwood flooring and ceiling fans. 8x12 office/storage room has built in cabinets, 2 ceiling fans, its own separate entry door and access to the attached 2 car garage.Established flowers, trees and shrubs all over the large lot with raised bed gardens in one corner. There is an RV pad with utility hook ups and a detached 2 car garage/shop currently set up as a Yoga studio. Nice screened in back porch.
Contact an agent
Home facts
- Year built:1993
- Listing ID #:60297196
- Added:101 day(s) ago
- Updated:September 26, 2025 at 02:47 PM
Rooms and interior
- Bedrooms:3
- Total bathrooms:2
- Full bathrooms:2
- Living area:1,758 sq. ft.
Heating and cooling
- Cooling:Ceiling Fan(s), Central Air
- Heating:Central, Space Heater
Structure and exterior
- Year built:1993
- Building area:1,758 sq. ft.
- Lot area:0.6 Acres
Schools
- High school:Willow Springs
- Middle school:Willow Springs
- Elementary school:Willow Springs
Finances and disclosures
- Price:$289,900
- Price per sq. ft.:$164.9
- Tax amount:$848 (2024)
New listings near 1014 Sassafras Street
- New
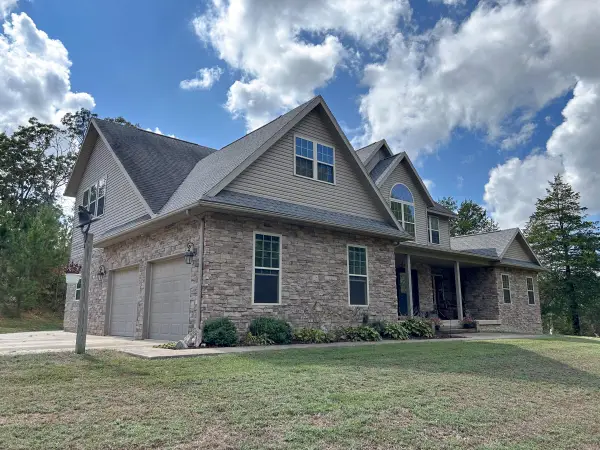 $379,900Active4 beds 3 baths1,853 sq. ft.
$379,900Active4 beds 3 baths1,853 sq. ft.3225 County Road 5430, Willow Springs, MO 65793
MLS# 60305576Listed by: 37 NORTH REALTY - WEST PLAINS - New
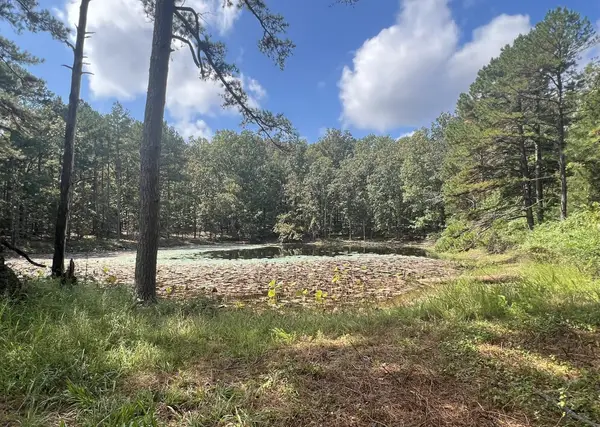 $337,500Active74.18 Acres
$337,500Active74.18 Acres000 County Road 5640, Willow Springs, MO 65793
MLS# 60305402Listed by: MONARK REALTY - New
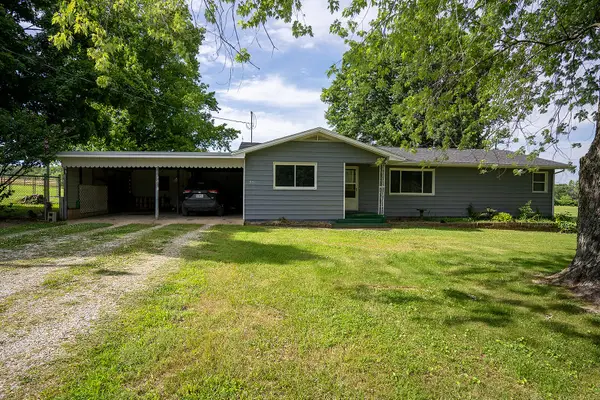 $299,900Active3 beds 2 baths1,770 sq. ft.
$299,900Active3 beds 2 baths1,770 sq. ft.951 County Road 5740, Willow Springs, MO 65793
MLS# 60304776Listed by: CENTURY 21 OZARK HILLS REALTY, INC. - New
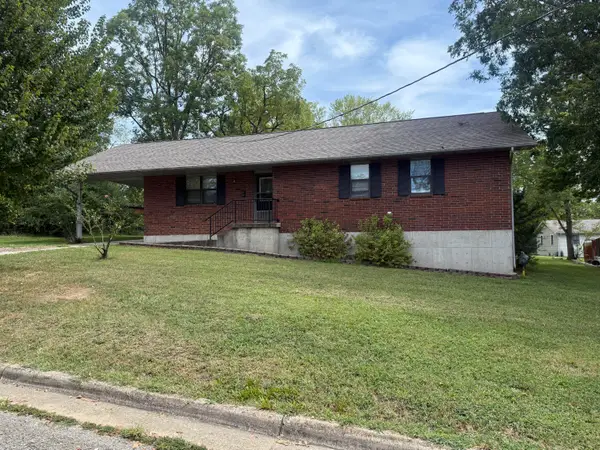 $179,900Active3 beds 2 baths1,236 sq. ft.
$179,900Active3 beds 2 baths1,236 sq. ft.504 North Grand Street, Willow Springs, MO 65793
MLS# 60304759Listed by: DOWN HOME REALTY 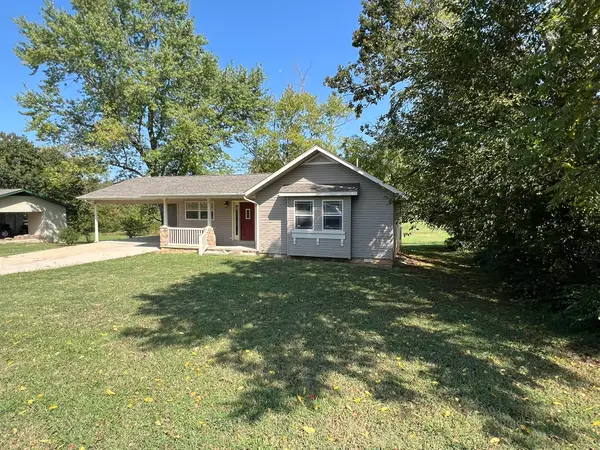 $189,900Active3 beds 2 baths1,169 sq. ft.
$189,900Active3 beds 2 baths1,169 sq. ft.103 W 9th Street, Willow Springs, MO 65793
MLS# 60304196Listed by: MONARK REALTY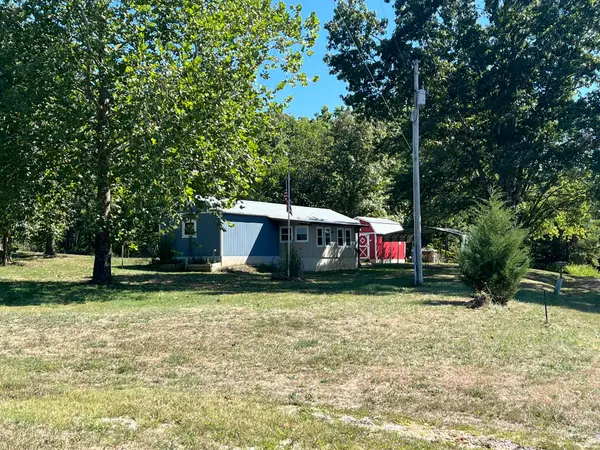 $149,900Active1 beds 1 baths878 sq. ft.
$149,900Active1 beds 1 baths878 sq. ft.5210 County Road 5490, Willow Springs, MO 65793
MLS# 60304122Listed by: MONARK REALTY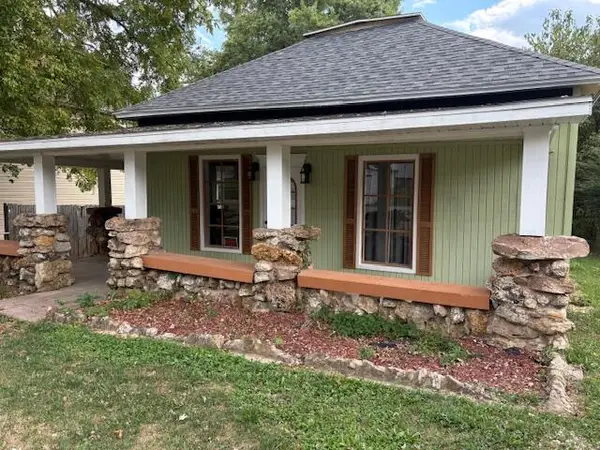 $139,900Active2 beds 2 baths872 sq. ft.
$139,900Active2 beds 2 baths872 sq. ft.402 W 4th Street Street, Willow Springs, MO 65793
MLS# 60303874Listed by: MONARK REALTY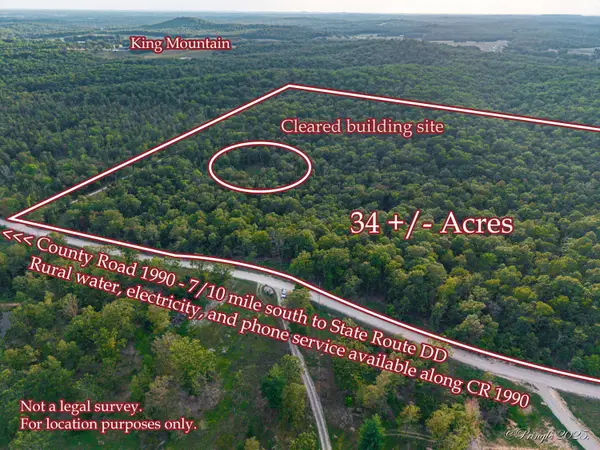 $150,000Active34 Acres
$150,000Active34 Acres0 County Road 1990, Willow Springs, MO 65793
MLS# 60303597Listed by: IRON BRAND REALTY LLC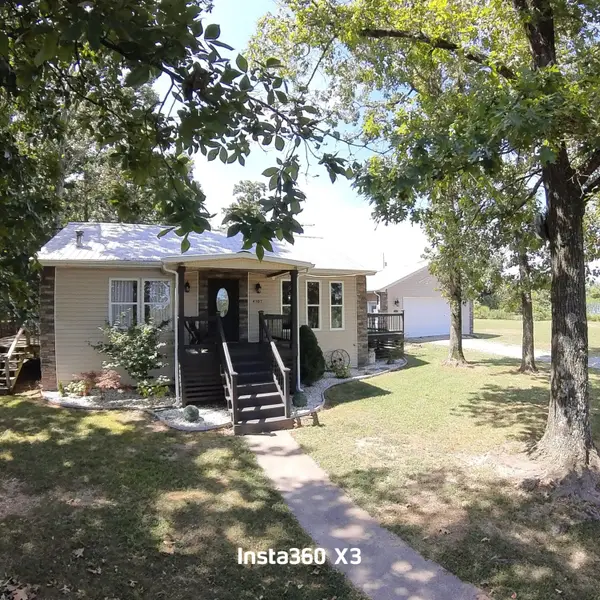 $329,900Active4 beds 2 baths1,490 sq. ft.
$329,900Active4 beds 2 baths1,490 sq. ft.4707 Private Road 5127, Willow Springs, MO 65793
MLS# 60303109Listed by: OZARK KOUNTRY REALTY, REAL ESTATE & AUCTIONEERING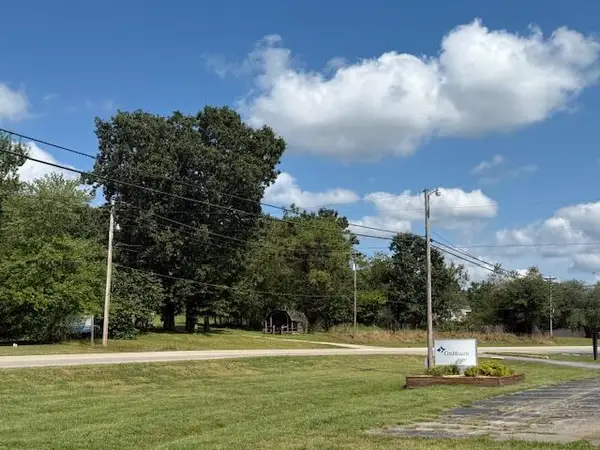 $330,000Active3 beds 4 baths1,392 sq. ft.
$330,000Active3 beds 4 baths1,392 sq. ft.821 E Main Street, Willow Springs, MO 65793
MLS# 60303020Listed by: DOWN HOME REALTY
