202 Bates Street, Batesville, MS 38606
Local realty services provided by:Better Homes and Gardens Real Estate Traditions
Listed by: cyndi havens johnson
Office: bill sexton realty
MLS#:4124255
Source:MS_UNITED
Price summary
- Price:$316,000
- Price per sq. ft.:$123.92
About this home
Charming, Renovated & Unique Home! 2,550 sq. ft. main house PLUS additional attached 795 sq. ft. that can be utilized as an In-Law Suite or something similar...even possible rental income! Updated wiring, metal roof, HVAC & more has already been completed! Original refinished hardwood floors, archways, built-in bookcases warmly greet you as you walk in. Open to the family room, the kitchen has modern conveniences such as a center island with concrete countertop, stainless appliances, gas range, coffee bar & an abundance of storage. The primary bedroom includes 2 large walk-in closets & an updated ensuite bathroom & dressing area. The guest bath has been updated with a unique vessel sink & accented with flare! All lighting has been updated & barn doors add to the charm. The In-Law Suite has it's own private entrance & includes 1 BR, 1 BA, Living Rm, Kitchen & Laundry room. All doorways are handicap accessible. Wall heat is for backup heat in case needed. There are two storage rooms off of the 3 car carport, one is heated & cooled & can be used as a work out room. This is a must see, to many details & personal touches to list that add to the character & charm! Don't miss your chance to call this home!
Contact an agent
Home facts
- Year built:1950
- Listing ID #:4124255
- Added:166 day(s) ago
- Updated:February 14, 2026 at 08:16 AM
Rooms and interior
- Bedrooms:3
- Total bathrooms:2
- Full bathrooms:2
- Living area:2,550 sq. ft.
Heating and cooling
- Cooling:Ceiling Fan(s), Central Air, Electric
- Heating:Central, Natural Gas
Structure and exterior
- Year built:1950
- Building area:2,550 sq. ft.
- Lot area:0.46 Acres
Utilities
- Water:Public
- Sewer:Public Sewer, Sewer Connected
Finances and disclosures
- Price:$316,000
- Price per sq. ft.:$123.92
- Tax amount:$1,295 (2024)
New listings near 202 Bates Street
- New
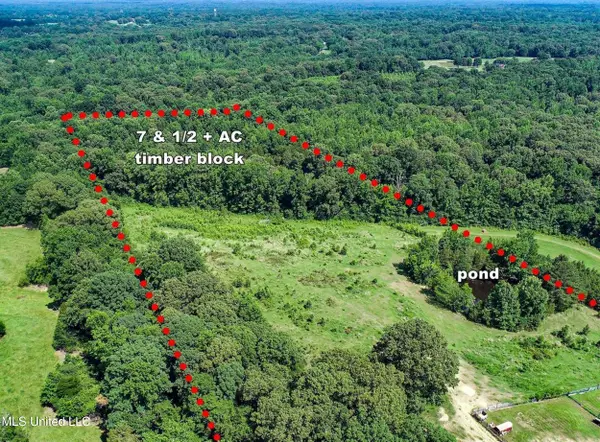 $450,000Active25 Acres
$450,000Active25 Acres14912 Mississippi 35, Batesville, MS 38606
MLS# 4138626Listed by: LANDHAWK REALTY, LLC 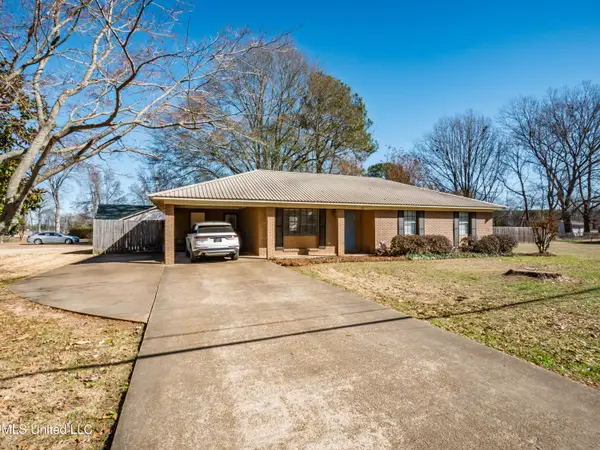 $239,000Active3 beds 2 baths1,509 sq. ft.
$239,000Active3 beds 2 baths1,509 sq. ft.101 Boyles Street, Batesville, MS 38606
MLS# 4136908Listed by: DELACY HOWELL REALTY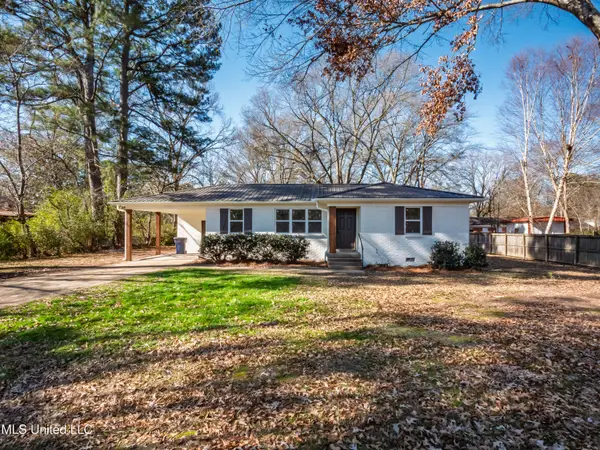 $215,000Active3 beds 1 baths1,212 sq. ft.
$215,000Active3 beds 1 baths1,212 sq. ft.201 College Street, Batesville, MS 38606
MLS# 4136901Listed by: DELACY HOWELL REALTY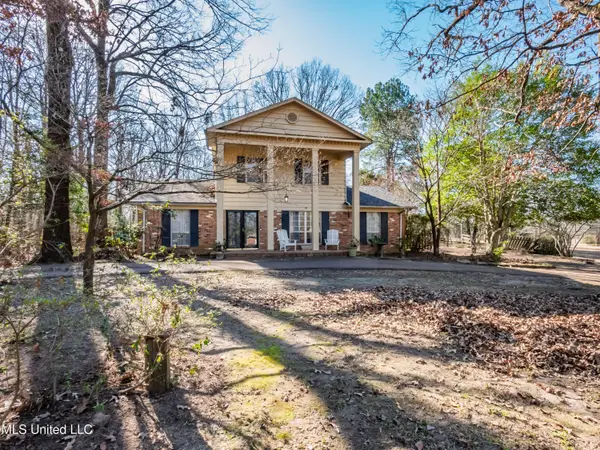 $270,000Active3 beds 3 baths2,147 sq. ft.
$270,000Active3 beds 3 baths2,147 sq. ft.104 Shagbark Drive, Batesville, MS 38606
MLS# 4136906Listed by: DELACY HOWELL REALTY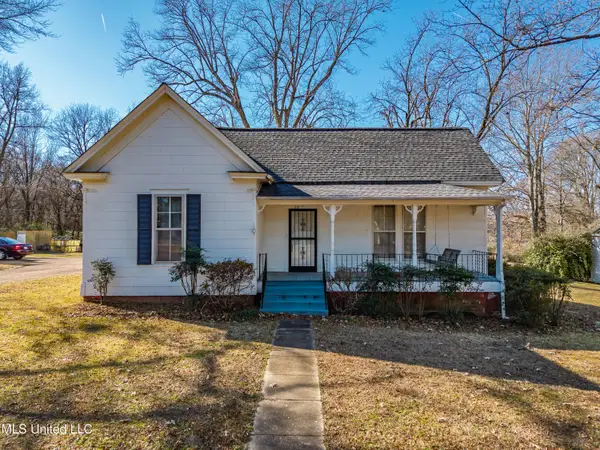 $165,000Active3 beds 1 baths1,665 sq. ft.
$165,000Active3 beds 1 baths1,665 sq. ft.210 Eureka Street, Batesville, MS 38606
MLS# 4136388Listed by: DELACY HOWELL REALTY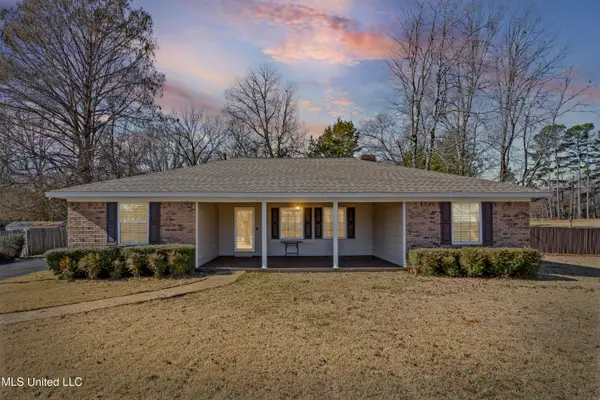 $275,000Pending4 beds 2 baths2,200 sq. ft.
$275,000Pending4 beds 2 baths2,200 sq. ft.213 Dogwood Lane, Batesville, MS 38606
MLS# 4136193Listed by: ENTRUSTED HOME & LAND GROUP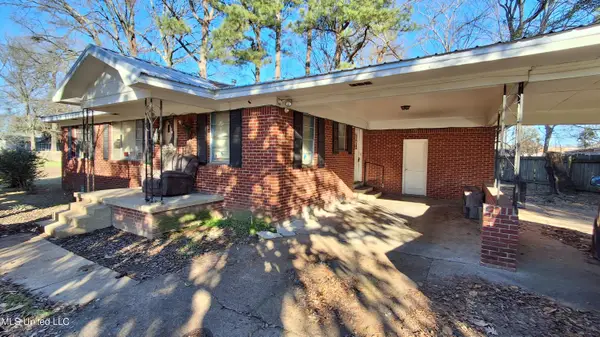 $89,900Pending4 beds 2 baths1,352 sq. ft.
$89,900Pending4 beds 2 baths1,352 sq. ft.136 Vance Street, Batesville, MS 38606
MLS# 4136027Listed by: RE/MAX REALTY GROUP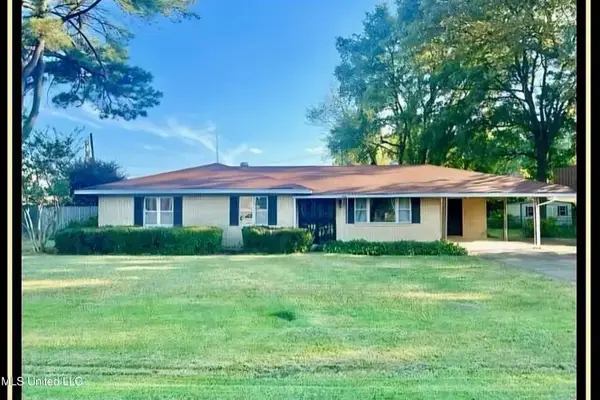 $239,900Pending4 beds 2 baths1,958 sq. ft.
$239,900Pending4 beds 2 baths1,958 sq. ft.214 Georgia Street, Batesville, MS 38606
MLS# 4135761Listed by: TURN KEY REALTY GROUP LLC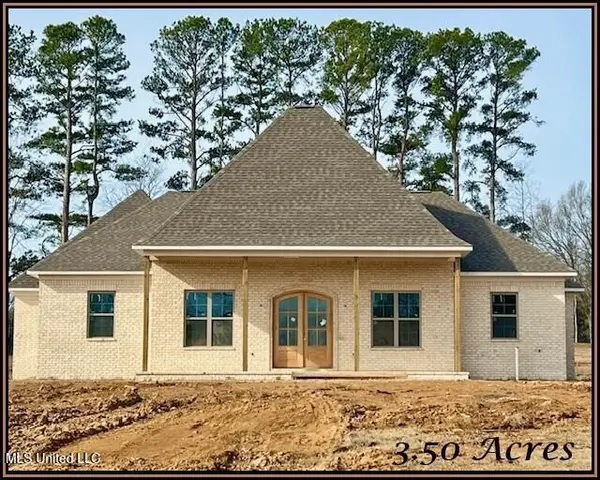 $375,000Active3 beds 4 baths2,849 sq. ft.
$375,000Active3 beds 4 baths2,849 sq. ft.209 Dogwood Lane, Batesville, MS 38606
MLS# 4135573Listed by: BILL SEXTON REALTY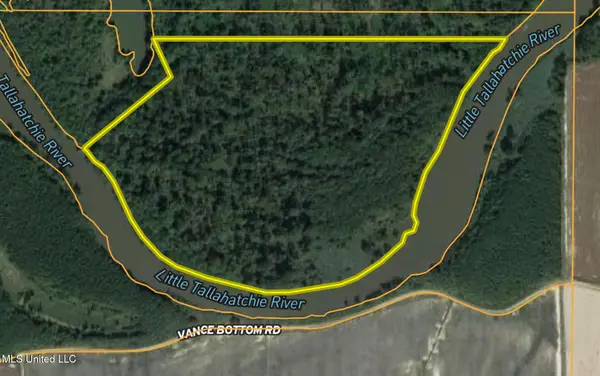 $203,600Pending50.9 Acres
$203,600Pending50.9 AcresMccain Road, Batesville, MS 38606
MLS# 4134942Listed by: WHITETAIL PROPERTIES REAL ESTATE, LLC

