204 Piccadilly Drive, Batesville, MS 38606
Local realty services provided by:Better Homes and Gardens Real Estate Expect Realty
Listed by: molly m hawkins
Office: landhawk realty, llc.
MLS#:4131537
Source:MS_UNITED
Price summary
- Price:$419,900
- Price per sq. ft.:$143.9
About this home
This stunning home in beautiful Lakewood Village has recently had some fantastic updates. Last year the backyard was fully fenced, and a concrete saltwater pool was installed. Just this month, the home has had a brand-new roof and new gutters added. Features include a circle concrete driveway, double garage with extra storage, mature landscaping, and a covered back porch. Inside you'll find 12-foot ceilings, granite counters, hardwood and tile flooring, and wooden plantation shutters in every room in the house. The open split floor plan has a dine-in kitchen with hearth room, a formal dining room, a huge laundry room, a spacious master suite with two walk-in closets, and a tiled sunroom overlooking the pool. Just 5 minutes from I-55, this executive home is in a great location and is move-in ready!
Appliances: refrigerator, built-in microwave, electric oven, 5-burner gas range, dishwasher, disposal, gas water heater
Contact an agent
Home facts
- Year built:2001
- Listing ID #:4131537
- Added:91 day(s) ago
- Updated:February 14, 2026 at 03:50 PM
Rooms and interior
- Bedrooms:4
- Total bathrooms:2
- Full bathrooms:2
- Living area:2,918 sq. ft.
Heating and cooling
- Cooling:Ceiling Fan(s), Central Air, Electric
- Heating:Central, Electric, Natural Gas
Structure and exterior
- Year built:2001
- Building area:2,918 sq. ft.
- Lot area:0.33 Acres
Utilities
- Water:Public
- Sewer:Public Sewer, Sewer Connected
Finances and disclosures
- Price:$419,900
- Price per sq. ft.:$143.9
- Tax amount:$3,500 (2024)
New listings near 204 Piccadilly Drive
- New
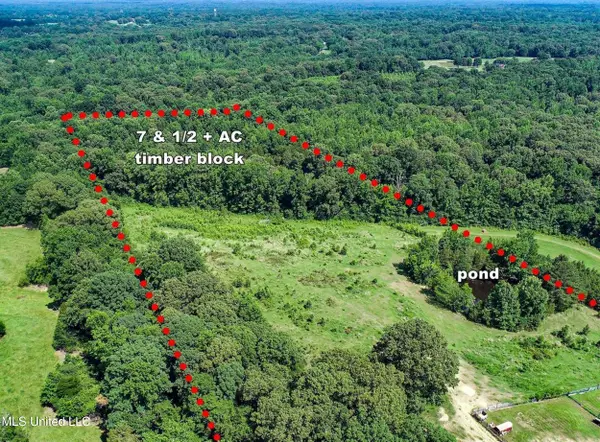 $450,000Active25 Acres
$450,000Active25 Acres14912 Mississippi 35, Batesville, MS 38606
MLS# 4138626Listed by: LANDHAWK REALTY, LLC 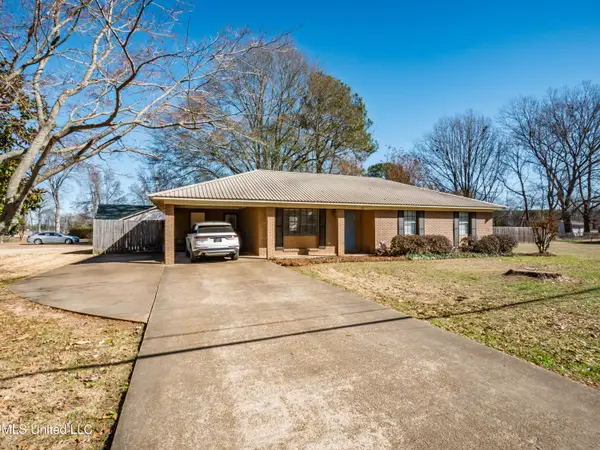 $239,000Active3 beds 2 baths1,509 sq. ft.
$239,000Active3 beds 2 baths1,509 sq. ft.101 Boyles Street, Batesville, MS 38606
MLS# 4136908Listed by: DELACY HOWELL REALTY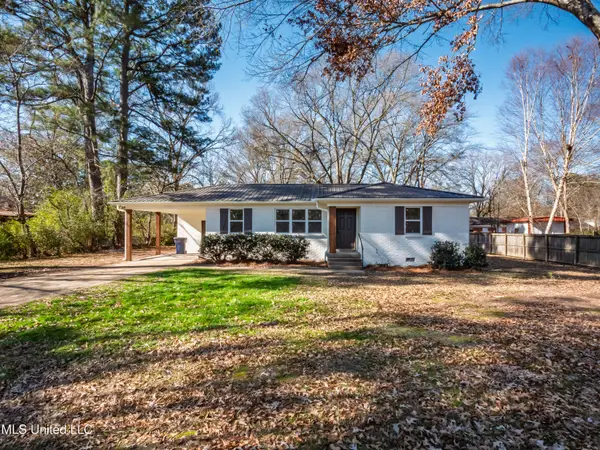 $215,000Active3 beds 1 baths1,212 sq. ft.
$215,000Active3 beds 1 baths1,212 sq. ft.201 College Street, Batesville, MS 38606
MLS# 4136901Listed by: DELACY HOWELL REALTY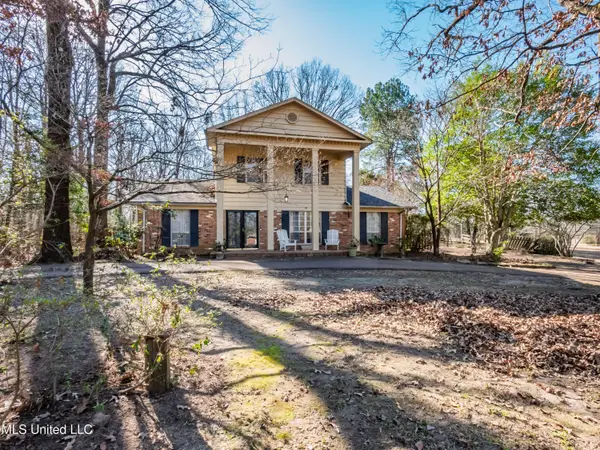 $270,000Active3 beds 3 baths2,147 sq. ft.
$270,000Active3 beds 3 baths2,147 sq. ft.104 Shagbark Drive, Batesville, MS 38606
MLS# 4136906Listed by: DELACY HOWELL REALTY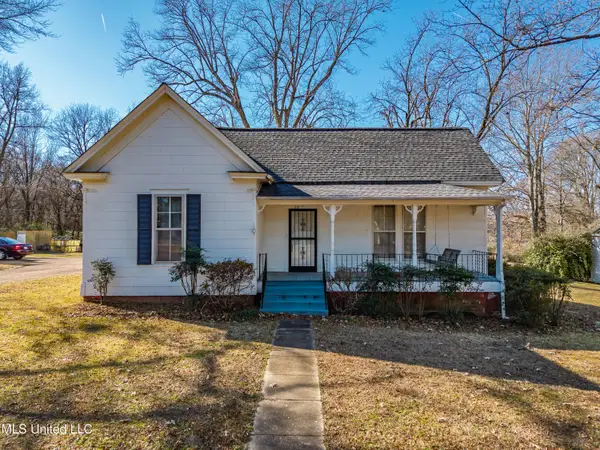 $165,000Active3 beds 1 baths1,665 sq. ft.
$165,000Active3 beds 1 baths1,665 sq. ft.210 Eureka Street, Batesville, MS 38606
MLS# 4136388Listed by: DELACY HOWELL REALTY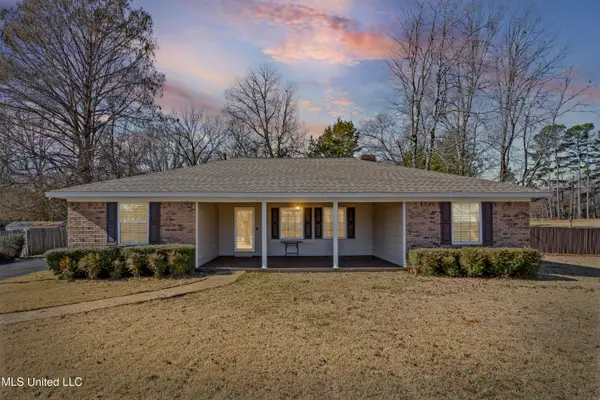 $275,000Pending4 beds 2 baths2,200 sq. ft.
$275,000Pending4 beds 2 baths2,200 sq. ft.213 Dogwood Lane, Batesville, MS 38606
MLS# 4136193Listed by: ENTRUSTED HOME & LAND GROUP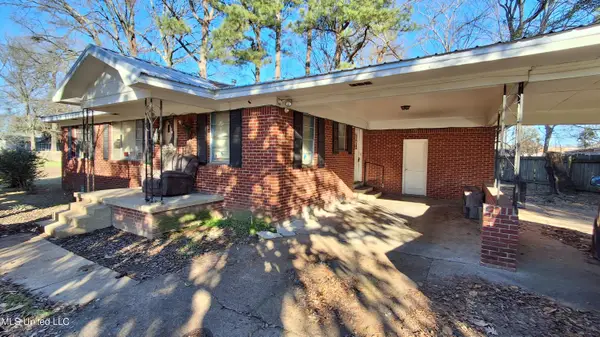 $89,900Pending4 beds 2 baths1,352 sq. ft.
$89,900Pending4 beds 2 baths1,352 sq. ft.136 Vance Street, Batesville, MS 38606
MLS# 4136027Listed by: RE/MAX REALTY GROUP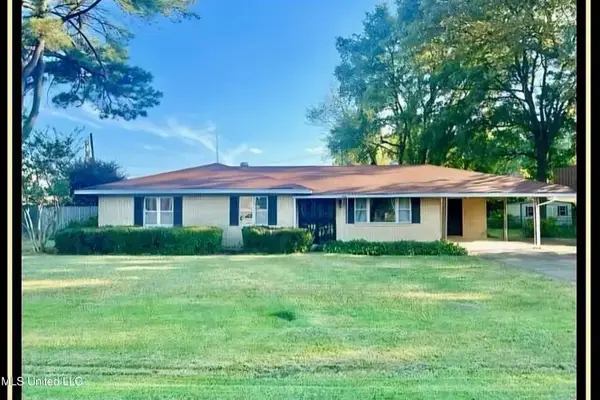 $239,900Pending4 beds 2 baths1,958 sq. ft.
$239,900Pending4 beds 2 baths1,958 sq. ft.214 Georgia Street, Batesville, MS 38606
MLS# 4135761Listed by: TURN KEY REALTY GROUP LLC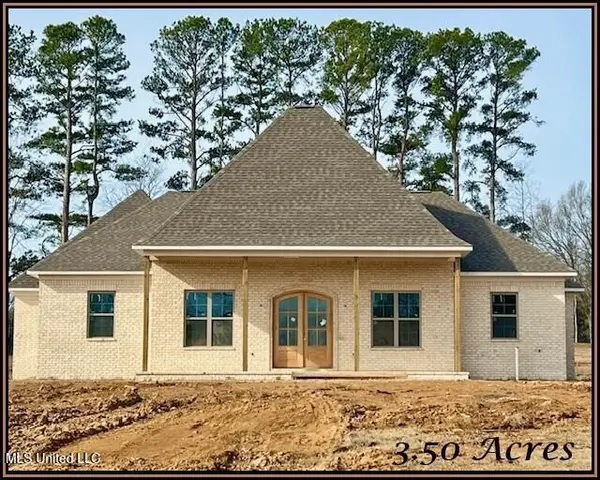 $375,000Active3 beds 4 baths2,849 sq. ft.
$375,000Active3 beds 4 baths2,849 sq. ft.209 Dogwood Lane, Batesville, MS 38606
MLS# 4135573Listed by: BILL SEXTON REALTY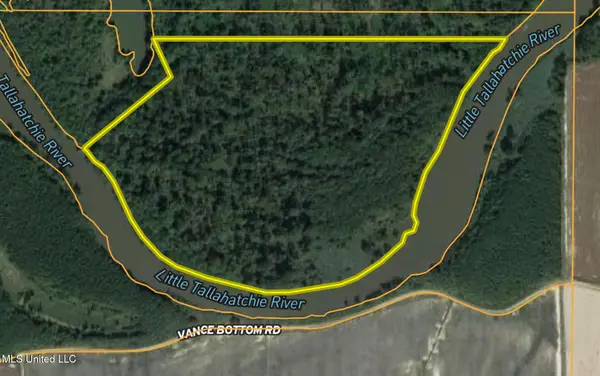 $203,600Pending50.9 Acres
$203,600Pending50.9 AcresMccain Road, Batesville, MS 38606
MLS# 4134942Listed by: WHITETAIL PROPERTIES REAL ESTATE, LLC

