96 Boardman Avenue, Bay Saint Louis, MS 39520
Local realty services provided by:Better Homes and Gardens Real Estate Traditions
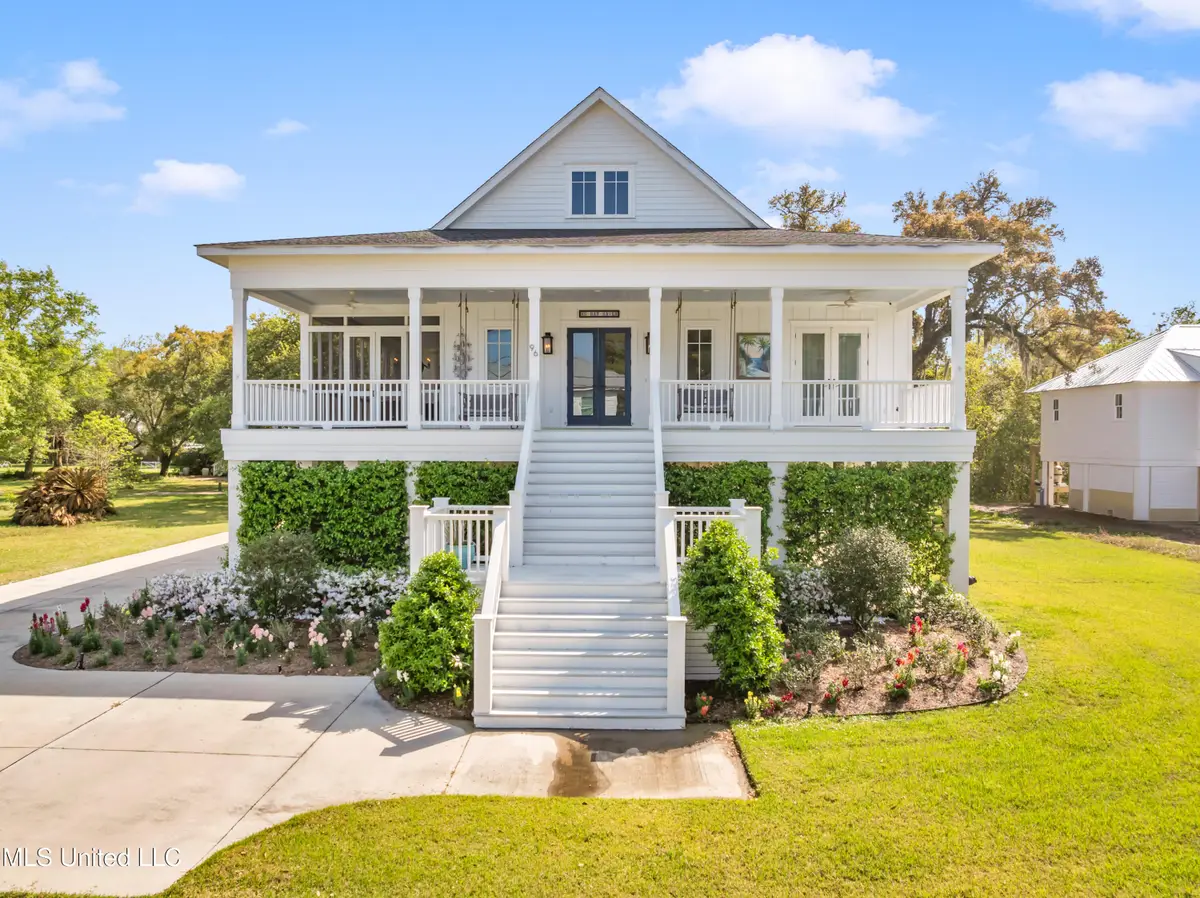
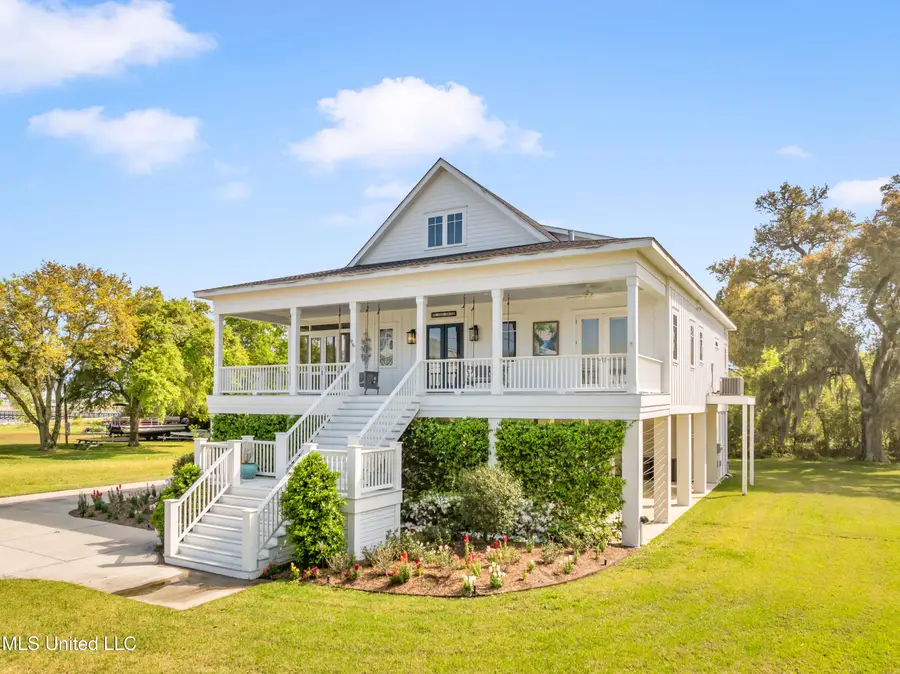
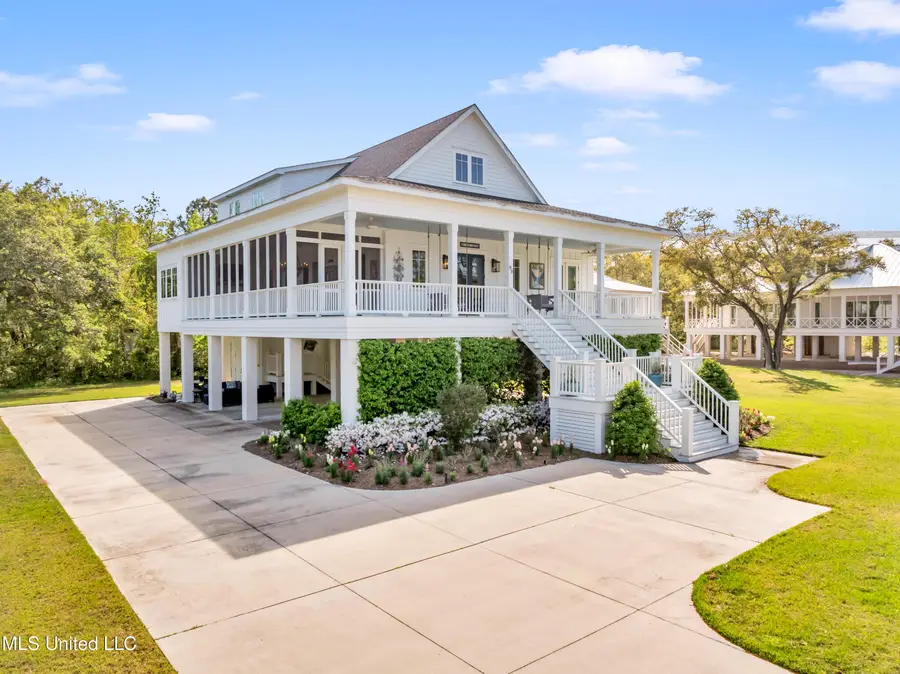
96 Boardman Avenue,Bay Saint Louis, MS 39520
$1,200,000
- 4 Beds
- 4 Baths
- 3,037 sq. ft.
- Single family
- Active
Listed by:regan kane
Office:john mcdonald realty, llc.
MLS#:4109467
Source:MS_UNITED
Price summary
- Price:$1,200,000
- Price per sq. ft.:$395.13
About this home
Luxury living at it's finest in Bay St. Louis.
Welcome to this exquisite 4-bedroom, 4.5-bathroom coastal retreat, perfectly positioned to capture stunning views of the Bay from the wrap around porch, kitchen/dining room and great room! Designed for both elegance and comfort, enjoy the breeze from the bay as you enter the side porch through three french doors. The home also has a passenger elevator, home office, high-end finishes throughout and beautiful landscaping.
Step into the grand living room, where a soaring vaulted ceiling, fireplace, and large windows create an inviting and light-filled space. The chef's kitchen is a dream, featuring quartz countertops, custom cabinets, gas cooktop, double oven, stainless steel appliances, a beverage cooler, ice maker and butlers pantry with farm sink and dishwasher ''perfect for effortless entertaining'' A convenient half bath is located just off the kitchen.
Conveniently designed with laundry rooms located on both the first and second floors.
The spacious primary suite is a true retreat, offering dual vanities, a walk-in shower, and elegant crown molding. Every bedroom is an
en suite, with custom showers designed with thoughtful details and abundant natural light.
Enjoy unparalleled outdoor living on the screened-in side porch with a cozy fireplace or the welcoming front porch, both offering picturesque views of the bay. Underneath the home is a large area that is perfect for hosting crawfish boils, gatherings, or simply relaxing.
From luxurious details to practical amenities, this home is designed for those who love to entertain, relax, and soak in the beauty of the coast. Don't miss your opportunity to own this stunning bay retreat schedule your private tour today!
Contact an agent
Home facts
- Year built:2019
- Listing Id #:4109467
- Added:128 day(s) ago
- Updated:August 07, 2025 at 05:49 PM
Rooms and interior
- Bedrooms:4
- Total bathrooms:4
- Full bathrooms:4
- Half bathrooms:1
- Living area:3,037 sq. ft.
Heating and cooling
- Cooling:Ceiling Fan(s), Central Air, Electric, Gas
- Heating:Central, Electric, Fireplace(s), Natural Gas
Structure and exterior
- Year built:2019
- Building area:3,037 sq. ft.
- Lot area:0.32 Acres
Utilities
- Water:Public
- Sewer:Sewer Connected
Finances and disclosures
- Price:$1,200,000
- Price per sq. ft.:$395.13
New listings near 96 Boardman Avenue
- New
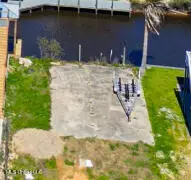 $80,000Active0.11 Acres
$80,000Active0.11 Acres11108 Manhatten Street, Bay Saint Louis, MS 39520
MLS# 4122531Listed by: ALLIED REALTY COASTAL HOMES - New
 $450,000Active3 beds 2 baths1,079 sq. ft.
$450,000Active3 beds 2 baths1,079 sq. ft.4033 Mindanao, Bay Saint Louis, MS 39520
MLS# 4122524Listed by: ALLIED REALTY COASTAL HOMES - New
 $3,500Active0.24 Acres
$3,500Active0.24 Acres0 E Pike Street, Bay Saint Louis, MS 39520
MLS# 4122501Listed by: RE/MAX COAST DELTA REALTY - New
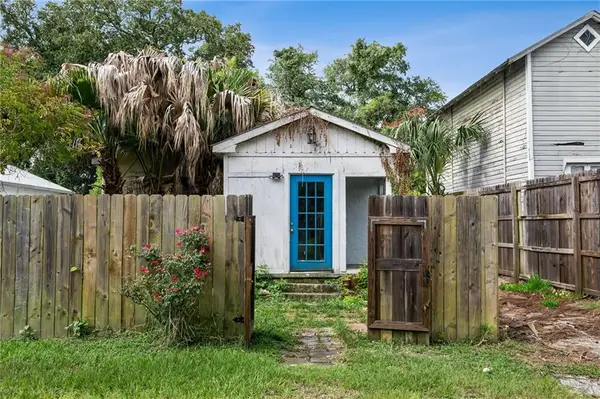 $220,000Active2 beds 1 baths704 sq. ft.
$220,000Active2 beds 1 baths704 sq. ft.310 Union Street, Bay St Louis, MS 39520
MLS# 2516804Listed by: REACH REAL ESTATE SOLUTIONS - New
 $279,500Active3 beds 4 baths1,280 sq. ft.
$279,500Active3 beds 4 baths1,280 sq. ft.5026 Kilimanjaro St., Bay St. Louis, MS 39520
MLS# 143687Listed by: KELLER WILLIAMS - New
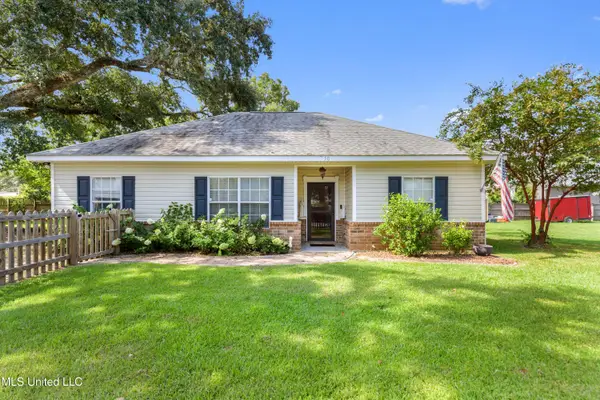 $695,000Active3 beds 2 baths1,525 sq. ft.
$695,000Active3 beds 2 baths1,525 sq. ft.350 State Street, Bay Saint Louis, MS 39520
MLS# 4122380Listed by: COLDWELL BANKER ALFONSO REALTY-BSL - New
 $95,000Active1 beds 1 baths620 sq. ft.
$95,000Active1 beds 1 baths620 sq. ft.6260 E Oktibbeha Street, Bay Saint Louis, MS 39520
MLS# 4122362Listed by: ASHMAN-MOLLERE REALTY, INC. - New
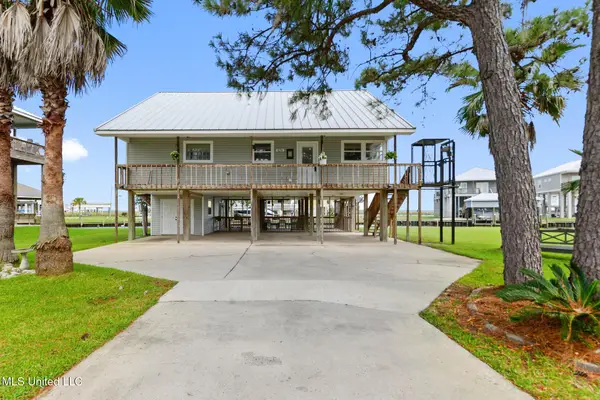 $525,000Active2 beds 2 baths2,084 sq. ft.
$525,000Active2 beds 2 baths2,084 sq. ft.424 Riverview Drive, Bay Saint Louis, MS 39520
MLS# 4122208Listed by: COLDWELL BANKER ALFONSO REALTY-BSL - New
 $25,500Active0.45 Acres
$25,500Active0.45 Acres4010 Tenth Street, Bay Saint Louis, MS 39520
MLS# 4122229Listed by: COMPASS - New
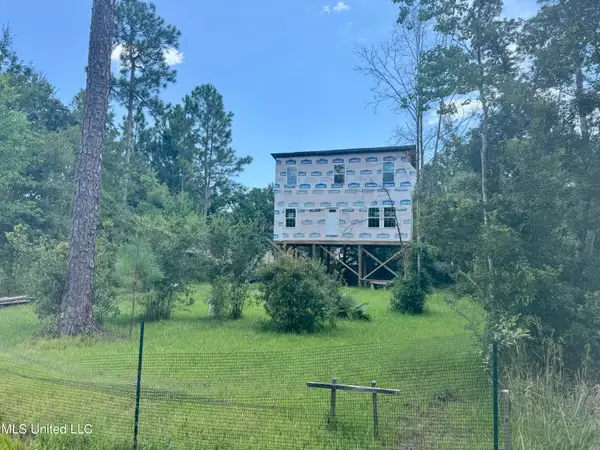 $70,000Active0.27 Acres
$70,000Active0.27 Acres6245 Ivy Drive, Bay Saint Louis, MS 39520
MLS# 4122185Listed by: EAGENT VIP REALTY
