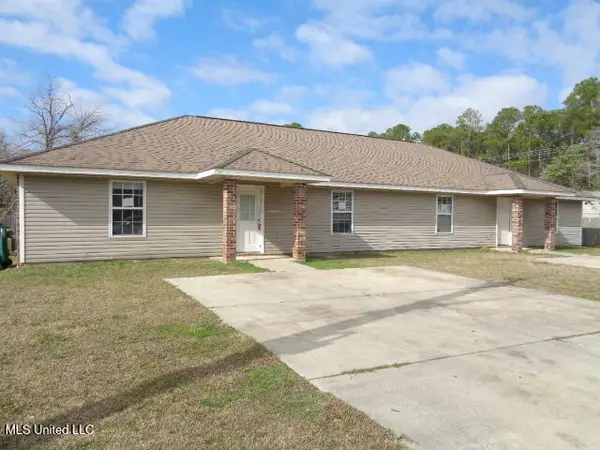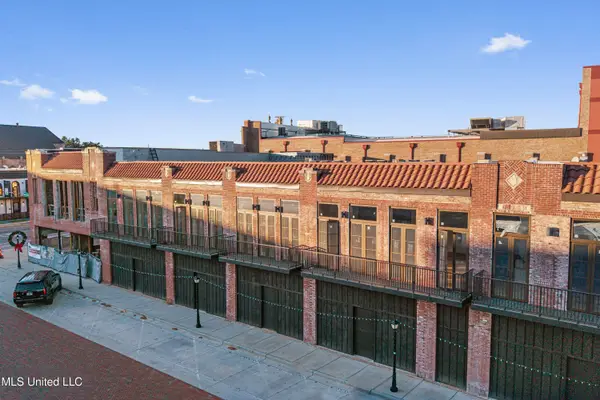10242 Webb Lane, Biloxi, MS 39532
Local realty services provided by:Better Homes and Gardens Real Estate Expect Realty
Listed by: melanie a smith
Office: re/max coast delta realty
MLS#:4108206
Source:MS_UNITED
Price summary
- Price:$449,000
- Price per sq. ft.:$191.39
About this home
Charming waterfront home located on the Biloxi river. Enjoy direct access with a private boat dock which is perfect for fishing, boating & sunset cruises. Located on 3 lots, this home offers plenty of space for outdoor activities and privacy.
The classic brick exterior, new roof & new upstairs windows offer timeless charm and durability. The primary bedroom suite is located on the first floor. Upstairs you'll find 2 large bedrooms along with a shared bathroom that has a double vanity. There is also plenty of space at the top of the stairs for an office, reading nook or tv room.
The large living room has water views, hardwood floors & will allow many options for placement of your furnishings. The kitchen has a breakfast nook with water views. Ample cabinets & countertops show that the home was built with storage in mind. The kitchen island which will allow you to visit with family or guests while preparing meals. You'll also find that the stunning brick floors add a rustic, elegant touch to the kitchen.
The large, covered back porch is ideal for indoor/outdoor living. It's a great place for entertaining or relaxing while overlooking the river.
You'll really appreciate the 16'x22' workshop which is perfect for hobbies, storage, or DIY projects.
Located in the peaceful Shore Crest Subdivision, this home offers a tranquil setting while still being conveniently close to Biloxi's amenities, including shopping, dining, and entertainment.
Don't miss out on this rare waterfront opportunity—schedule a showing today and experience the best of Biloxi River living!
Contact an agent
Home facts
- Year built:1992
- Listing ID #:4108206
- Added:285 day(s) ago
- Updated:January 07, 2026 at 04:09 PM
Rooms and interior
- Bedrooms:3
- Total bathrooms:3
- Full bathrooms:2
- Half bathrooms:1
- Living area:2,346 sq. ft.
Heating and cooling
- Cooling:Ceiling Fan(s), Central Air, Electric
- Heating:Central, Electric
Structure and exterior
- Year built:1992
- Building area:2,346 sq. ft.
- Lot area:0.69 Acres
Schools
- High school:D'Iberville
- Middle school:North Woolmarket Middle School
- Elementary school:Woolmarket
Utilities
- Water:Well
- Sewer:Septic Tank, Sewer Connected
Finances and disclosures
- Price:$449,000
- Price per sq. ft.:$191.39
- Tax amount:$1,194 (2024)
New listings near 10242 Webb Lane
- New
 $202,500Active6 beds 4 baths2,704 sq. ft.
$202,500Active6 beds 4 baths2,704 sq. ft.8205 Santa Fe Avenue, Biloxi, MS 39532
MLS# 4135295Listed by: RE/MAX REAL ESTATE PARTNERS - New
 $385,990Active3 beds 2 baths2,049 sq. ft.
$385,990Active3 beds 2 baths2,049 sq. ft.13643 Mayberry Court, Biloxi, MS 39532
MLS# 4135287Listed by: MERITAGE HOMES OF MISSISSIPPI, INC. - New
 $411,600Active1 beds 1 baths686 sq. ft.
$411,600Active1 beds 1 baths686 sq. ft.824 Howard Avenue, Biloxi, MS 39530
MLS# 4135238Listed by: THE O'KEEFE REAL ESTATE GROUP - New
 $518,400Active1 beds 1 baths864 sq. ft.
$518,400Active1 beds 1 baths864 sq. ft.824 Howard Avenue, Biloxi, MS 39530
MLS# 4135240Listed by: THE O'KEEFE REAL ESTATE GROUP - New
 $444,000Active1 beds 1 baths740 sq. ft.
$444,000Active1 beds 1 baths740 sq. ft.824 Howard Avenue, Biloxi, MS 39530
MLS# 4135241Listed by: THE O'KEEFE REAL ESTATE GROUP - New
 $492,600Active1 beds 1 baths821 sq. ft.
$492,600Active1 beds 1 baths821 sq. ft.824 Howard Avenue, Biloxi, MS 39530
MLS# 4135242Listed by: THE O'KEEFE REAL ESTATE GROUP - New
 $444,000Active1 beds 1 baths740 sq. ft.
$444,000Active1 beds 1 baths740 sq. ft.824 Howard Avenue, Biloxi, MS 39530
MLS# 4135244Listed by: THE O'KEEFE REAL ESTATE GROUP - New
 $645,600Active2 beds 2 baths1,076 sq. ft.
$645,600Active2 beds 2 baths1,076 sq. ft.824 Howard Avenue, Biloxi, MS 39530
MLS# 4135246Listed by: THE O'KEEFE REAL ESTATE GROUP - New
 $493,200Active1 beds 1 baths822 sq. ft.
$493,200Active1 beds 1 baths822 sq. ft.824 Howard Avenue, Biloxi, MS 39530
MLS# 4135248Listed by: THE O'KEEFE REAL ESTATE GROUP - New
 $397,200Active1 beds 1 baths662 sq. ft.
$397,200Active1 beds 1 baths662 sq. ft.824 Howard Avenue, Biloxi, MS 39530
MLS# 4135249Listed by: THE O'KEEFE REAL ESTATE GROUP
