12039 Carls Cove, Biloxi, MS 39532
Local realty services provided by:Better Homes and Gardens Real Estate Expect Realty
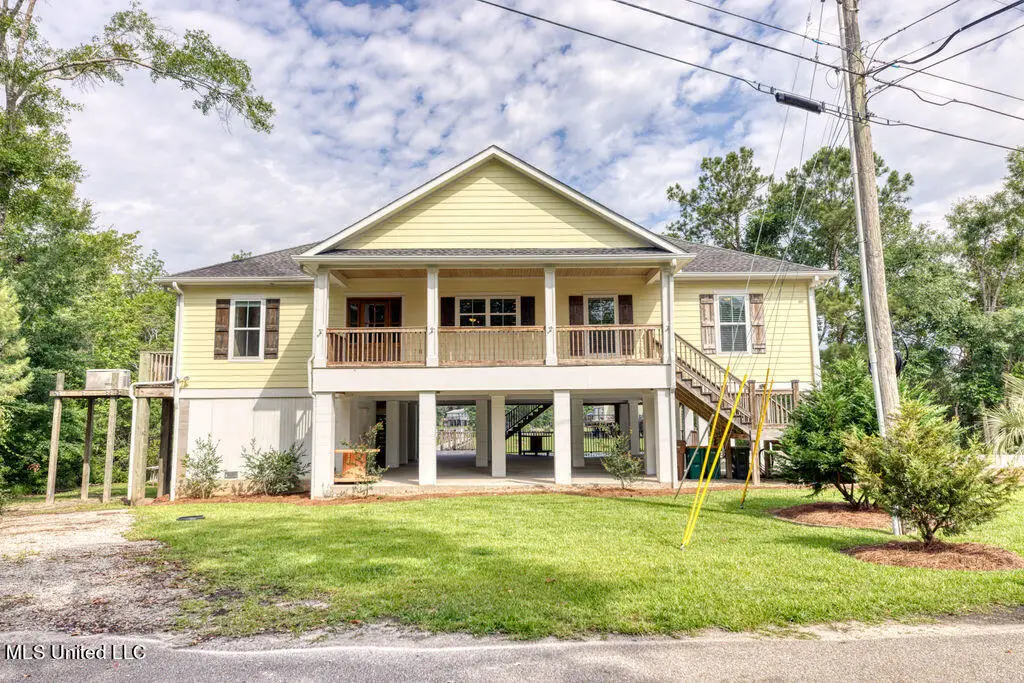
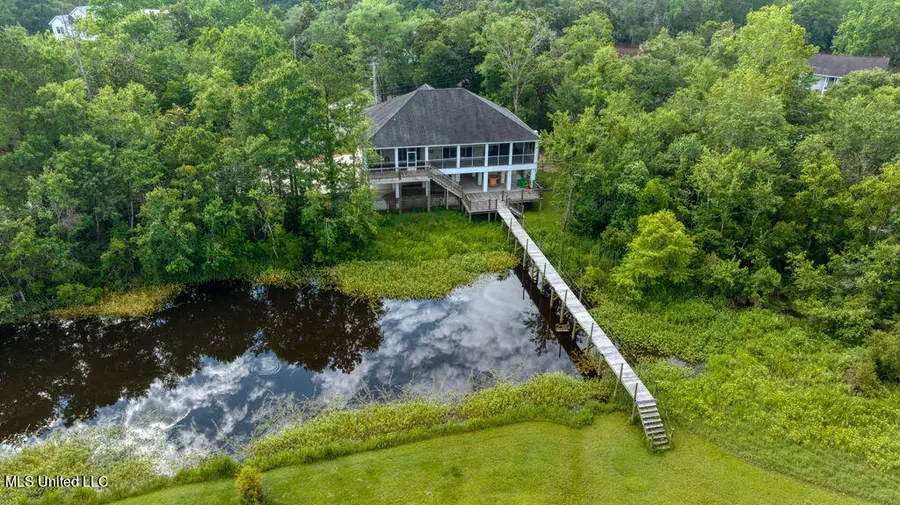

12039 Carls Cove,Biloxi, MS 39532
$473,040
- 4 Beds
- 3 Baths
- 2,160 sq. ft.
- Single family
- Active
Listed by:charlene p dronet
Office:dronet realty group
MLS#:4100984
Source:MS_UNITED
Price summary
- Price:$473,040
- Price per sq. ft.:$219
About this home
Huge Price Improvement - Motivated Seller! Welcome to your waterfront dream home nestled in the serene neighborhood of Magnolia Bend subdivision. This exquisite property offers a perfect blend of elegance, comfort, and modern amenities. With its stunning architecture and interior, this residence truly embodies luxury living.
As you step inside, you are greeted with high ceilings and hardwood floors. The open floor plan seamlessly connects the living room and gourmet kitchen, creating an ideal space for entertaining guests or enjoying quality time with family.
The gourmet kitchen is a chef's paradise, dressed with top-of-the-line stainless steel appliances, granite counter tops, custom cabinetry, double oven, farm sink with pot filler, pantry cabinets with pull out drawers, gas stove, and a breakfast bar.
The master suite is a true sanctuary, boasting a spacious bedroom with a luxurious ensuite bathroom complete with a walk-in shower, his and her vanities, and a walk-in closet. The second master suite includes a walk-in closet, spacious bathroom, and a private entrance to the screened porch.
The sliding glass doors exit to the screen back porch providing a cozy spot to enjoy your morning coffee while overlooking the lush backyard paradise. The backyard is an oasis of tranquility featuring an isolated gum pond with a catwalk to the Tchoutacabouffa River. A patio is ideal for outdoor dining and entertaining and there is ample space in the enclosed storage room.
Take away all the worry of hurricane weather with a Generac Power System. The utility room has a sink, folding counter, and pedestal with drawers for the washer and dryer. Additional features include soft close drawers, recess lighting, and nickel finishes throughout.
Located in the desirable neighborhood of Magnolia Bend, residents can enjoy easy access to the new Creekbend Elementary and Middle School, Promenade shopping center, and just a short drive the Biloxi Beach and Casinos.
Do not miss the rare opportunity to own this extraordinary residence, where luxury and comfort unite in perfect harmony. Schedule your private viewing today and envision the lifestyle you've always dreamed of in this exceptional home.
Contact an agent
Home facts
- Year built:2015
- Listing Id #:4100984
- Added:211 day(s) ago
- Updated:August 07, 2025 at 05:49 PM
Rooms and interior
- Bedrooms:4
- Total bathrooms:3
- Full bathrooms:3
- Living area:2,160 sq. ft.
Heating and cooling
- Cooling:Central Air
- Heating:Central
Structure and exterior
- Year built:2015
- Building area:2,160 sq. ft.
- Lot area:1.34 Acres
Schools
- High school:D'Iberville
- Middle school:Creekbend
- Elementary school:Creekbend
Utilities
- Water:Public
Finances and disclosures
- Price:$473,040
- Price per sq. ft.:$219
New listings near 12039 Carls Cove
- New
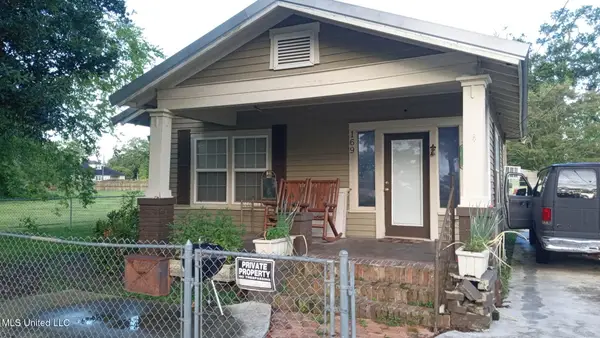 $105,000Active2 beds 1 baths848 sq. ft.
$105,000Active2 beds 1 baths848 sq. ft.169 Dorries Street, Biloxi, MS 39530
MLS# 4122522Listed by: COMPASS - New
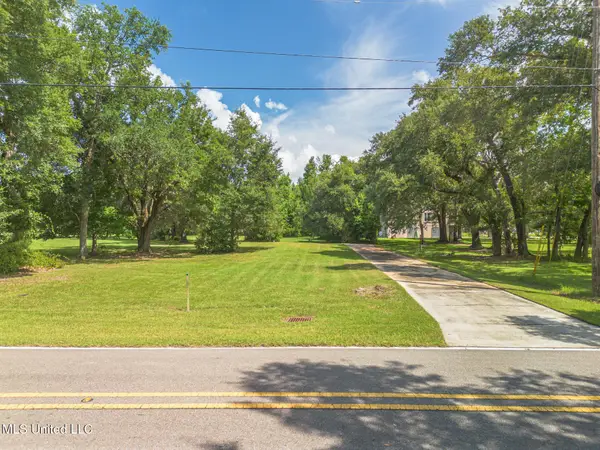 $32,000Active0.46 Acres
$32,000Active0.46 Acres10158 E Shorecrest Road, Biloxi, MS 39532
MLS# 4122492Listed by: RE/MAX RESULTS IN REAL ESTATE, INC. - New
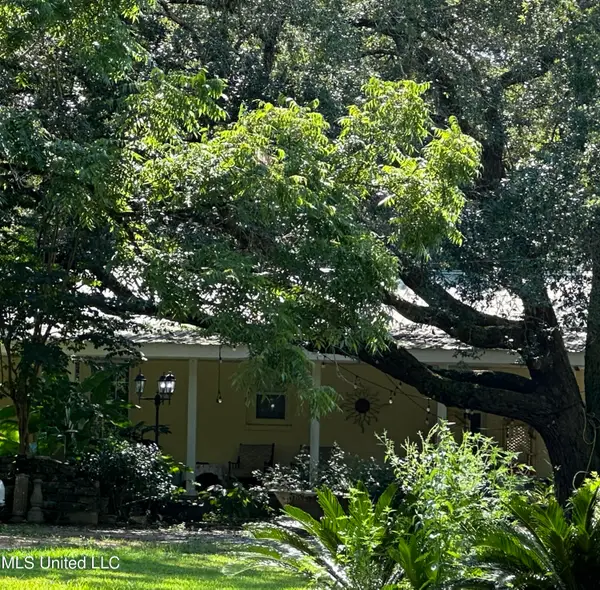 $574,000Active3 beds 2 baths2,600 sq. ft.
$574,000Active3 beds 2 baths2,600 sq. ft.15173 Lorraine Road, Biloxi, MS 39532
MLS# 4122472Listed by: BERKSHIRE HATHAWAY HOMESERVICES PREFERRED PROPERTIES - New
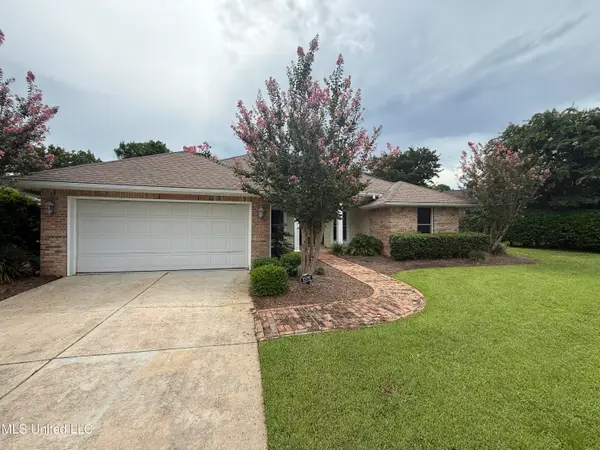 $159,000Active3 beds 2 baths1,852 sq. ft.
$159,000Active3 beds 2 baths1,852 sq. ft.2530 Brighton Circle, Biloxi, MS 39531
MLS# 4122478Listed by: 1401 REALTY GROUP - New
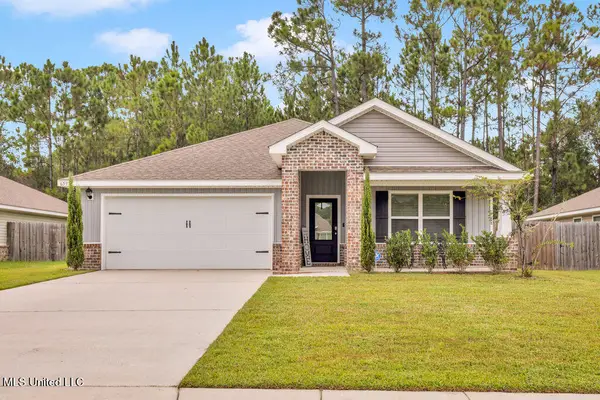 $265,000Active4 beds 2 baths1,806 sq. ft.
$265,000Active4 beds 2 baths1,806 sq. ft.6595 Eastland Circle, Biloxi, MS 39532
MLS# 4122448Listed by: KELLER WILLIAMS - New
 $155,000Active3 beds 2 baths1,783 sq. ft.
$155,000Active3 beds 2 baths1,783 sq. ft.2285 Windsor Court, Biloxi, MS 39532
MLS# 4122392Listed by: EXIT REALTY HEART PROPERTIES - New
 $395,000Active1.91 Acres
$395,000Active1.91 AcresLot 6 Seawinds Boulevard, Biloxi, MS 39532
MLS# 4122350Listed by: EXPECT REALTY - New
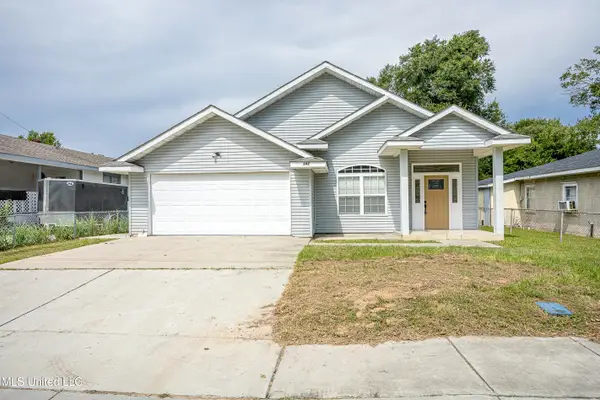 $250,000Active3 beds 2 baths2,219 sq. ft.
$250,000Active3 beds 2 baths2,219 sq. ft.345 Bowen Street, Biloxi, MS 39530
MLS# 4122286Listed by: COLDWELL BANKER SMITH HOME RLTRS-OS - New
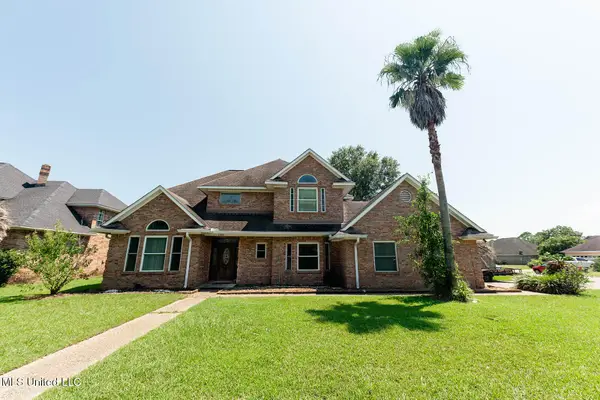 $337,000Active4 beds 2 baths2,830 sq. ft.
$337,000Active4 beds 2 baths2,830 sq. ft.14801 Rue Mornay Drive, Biloxi, MS 39532
MLS# 4122257Listed by: 1401 REALTY GROUP - New
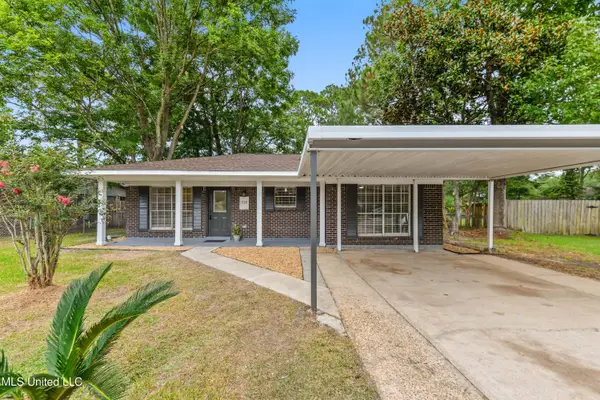 $219,000Active4 beds 2 baths1,580 sq. ft.
$219,000Active4 beds 2 baths1,580 sq. ft.7120 Bienville Drive, Biloxi, MS 39532
MLS# 4122259Listed by: WEICHERT REALTORS-GULF PROPERTIES
