15076 E Shadow Creek Drive, Biloxi, MS 39532
Local realty services provided by:Better Homes and Gardens Real Estate Expect Realty
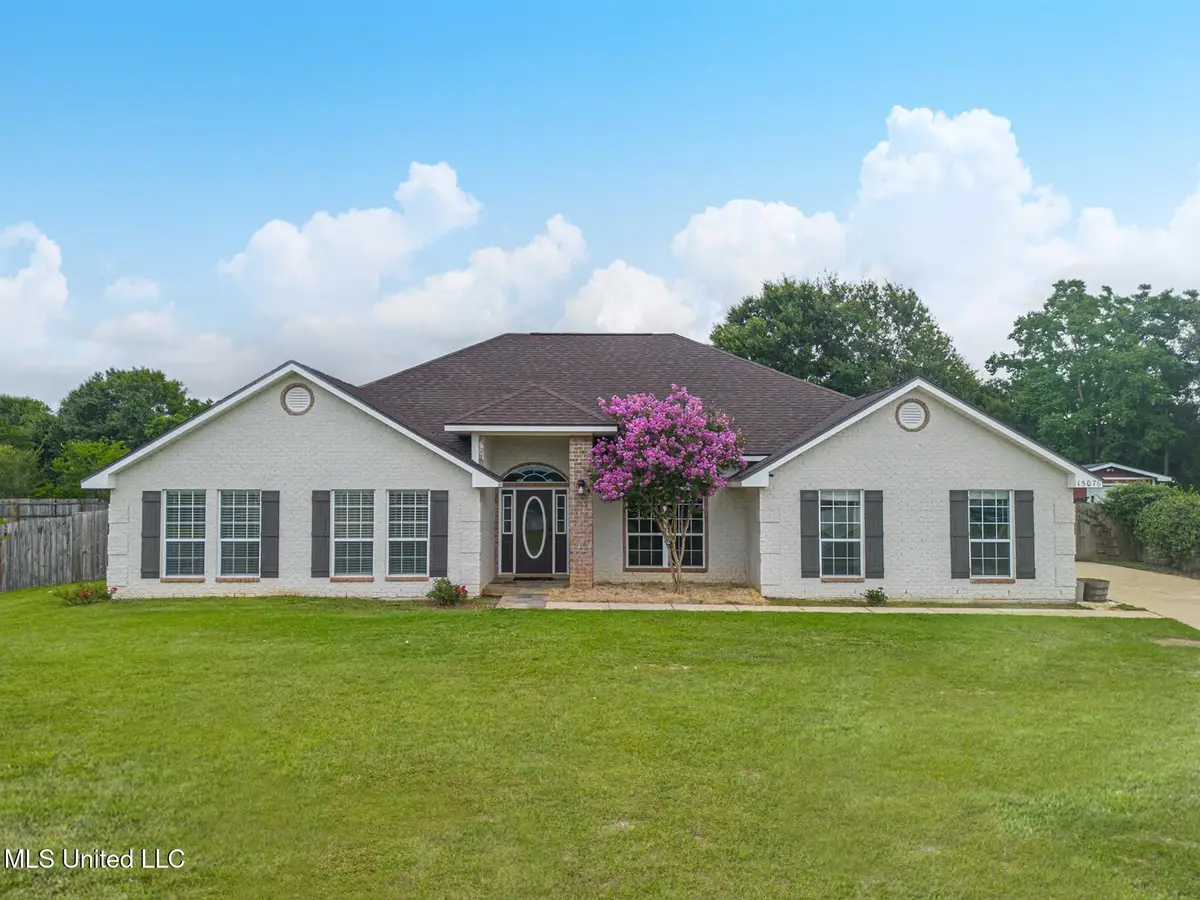
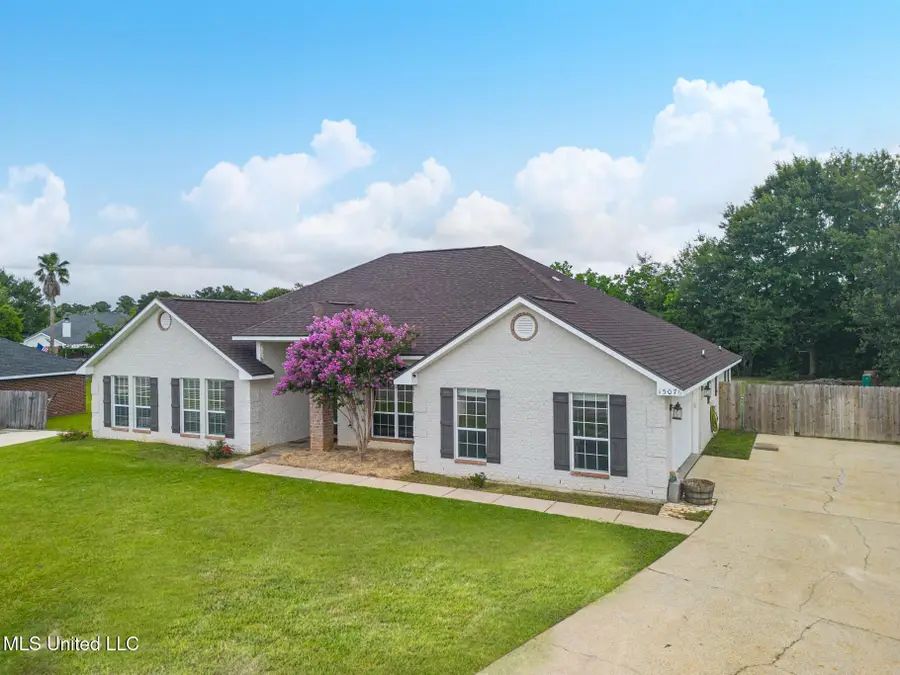
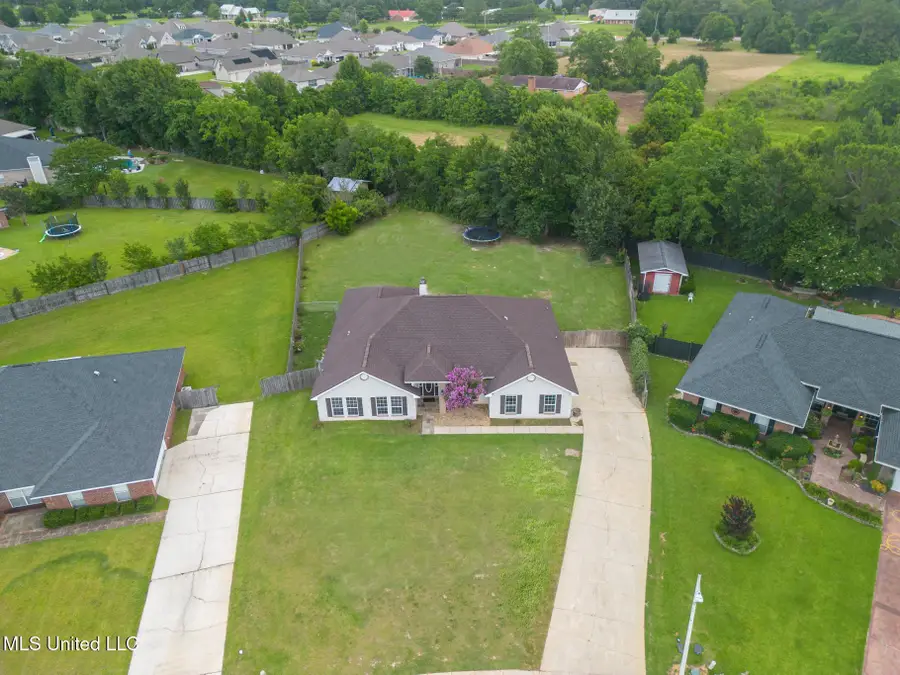
15076 E Shadow Creek Drive,Biloxi, MS 39532
$379,000
- 4 Beds
- 3 Baths
- 2,942 sq. ft.
- Single family
- Pending
Listed by:jessica skinner
Office:southern magnolia realty, llc.
MLS#:4117790
Source:MS_UNITED
Price summary
- Price:$379,000
- Price per sq. ft.:$128.82
About this home
Are you looking for space, comfort, and style? They all come together in this beautifully, maintained 4-bedroom, 3-bathroom home, perfectly situated just minutes from all the best that Biloxi has to offer. Custom office could be another bedroom. Step inside to discover an inviting open floor plan with generously sized rooms and high-end finishes throughout. The heart of the home is the spacious kitchen, featuring granite countertops, stainless steel appliances, and a large walk-in pantry — perfect for everyday living and entertaining alike.
The luxurious primary suite offers a true retreat with a spa-like bathroom, complete with a double vanity, a relaxing jacuzzi tub, separate shower, and not one, but two walk-in closets.
Enjoy the privacy and peace of your fully fenced half-acre backyard with a hot tub. Additional highlights include: North Woolmarket school district, a fireplace, office could be 5th bedroom, newer roof (only 4 years old), a recently upgraded HVAC system (1 year old), 2 persimmon trees, 2pear trees, and ample storage space throughout. Whether you're commuting or heading out for dining, shopping, or entertainment, this home is conveniently located just a short distance from everything you need.
Don't miss the chance to make this move-in ready home yours. Schedule your private showing today!
Contact an agent
Home facts
- Year built:2003
- Listing Id #:4117790
- Added:46 day(s) ago
- Updated:August 07, 2025 at 07:16 AM
Rooms and interior
- Bedrooms:4
- Total bathrooms:3
- Full bathrooms:3
- Living area:2,942 sq. ft.
Heating and cooling
- Cooling:Central Air
- Heating:Central
Structure and exterior
- Year built:2003
- Building area:2,942 sq. ft.
- Lot area:0.51 Acres
Schools
- High school:D'Iberville
- Elementary school:North Woolmarket
Utilities
- Water:Public
- Sewer:Sewer Connected
Finances and disclosures
- Price:$379,000
- Price per sq. ft.:$128.82
New listings near 15076 E Shadow Creek Drive
- New
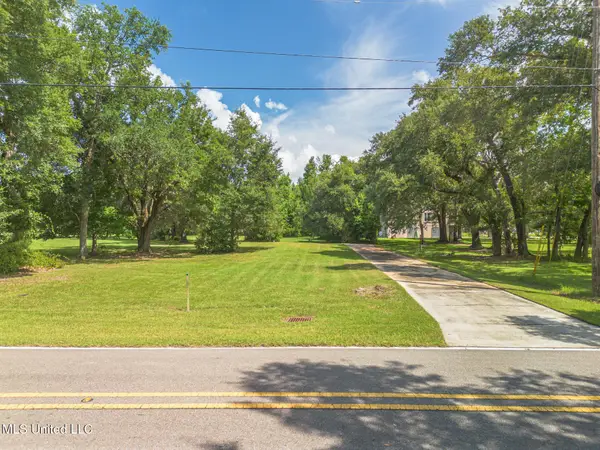 $32,000Active0.46 Acres
$32,000Active0.46 Acres10158 E Shorecrest Road, Biloxi, MS 39532
MLS# 4122492Listed by: RE/MAX RESULTS IN REAL ESTATE, INC. - New
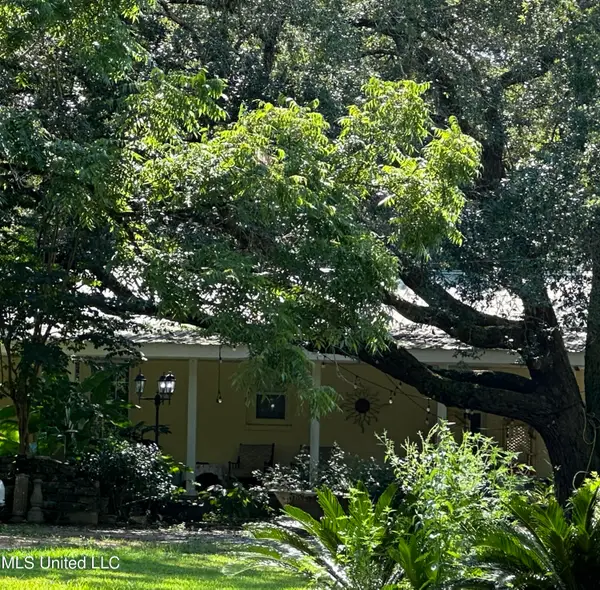 $574,000Active3 beds 2 baths2,600 sq. ft.
$574,000Active3 beds 2 baths2,600 sq. ft.15173 Lorraine Road, Biloxi, MS 39532
MLS# 4122472Listed by: BERKSHIRE HATHAWAY HOMESERVICES PREFERRED PROPERTIES - New
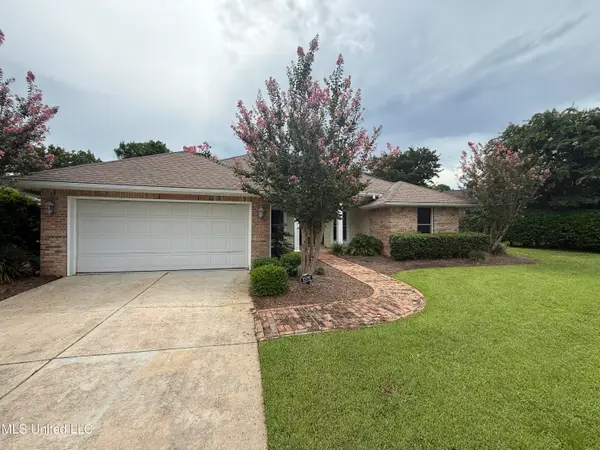 $159,000Active3 beds 2 baths1,852 sq. ft.
$159,000Active3 beds 2 baths1,852 sq. ft.2530 Brighton Circle, Biloxi, MS 39531
MLS# 4122478Listed by: 1401 REALTY GROUP - New
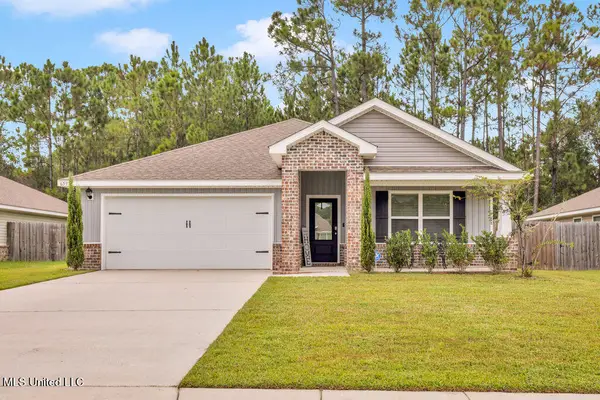 $265,000Active4 beds 2 baths1,806 sq. ft.
$265,000Active4 beds 2 baths1,806 sq. ft.6595 Eastland Circle, Biloxi, MS 39532
MLS# 4122448Listed by: KELLER WILLIAMS - New
 $155,000Active3 beds 2 baths1,783 sq. ft.
$155,000Active3 beds 2 baths1,783 sq. ft.2285 Windsor Court, Biloxi, MS 39532
MLS# 4122392Listed by: EXIT REALTY HEART PROPERTIES - New
 $395,000Active1.91 Acres
$395,000Active1.91 AcresLot 6 Seawinds Boulevard, Biloxi, MS 39532
MLS# 4122350Listed by: EXPECT REALTY - New
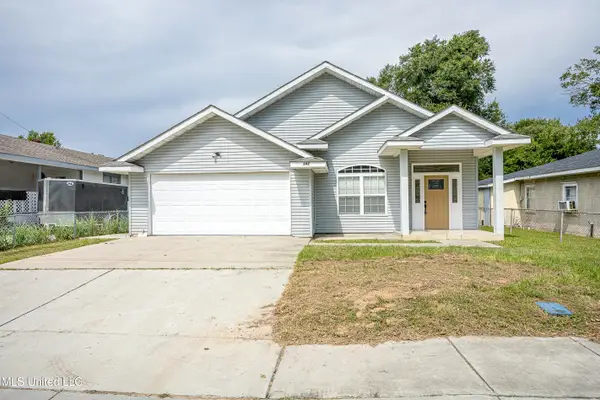 $250,000Active3 beds 2 baths2,219 sq. ft.
$250,000Active3 beds 2 baths2,219 sq. ft.345 Bowen Street, Biloxi, MS 39530
MLS# 4122286Listed by: COLDWELL BANKER SMITH HOME RLTRS-OS - New
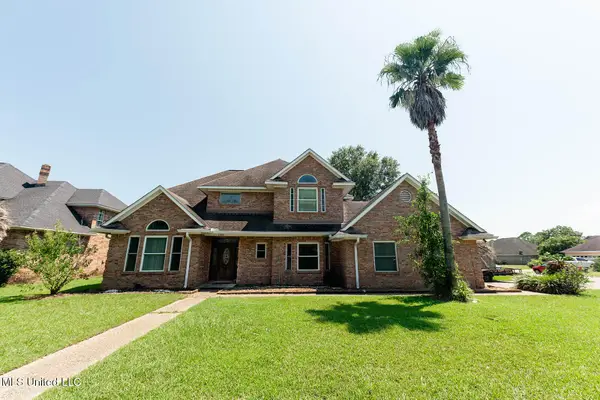 $337,000Active4 beds 2 baths2,830 sq. ft.
$337,000Active4 beds 2 baths2,830 sq. ft.14801 Rue Mornay Drive, Biloxi, MS 39532
MLS# 4122257Listed by: 1401 REALTY GROUP - New
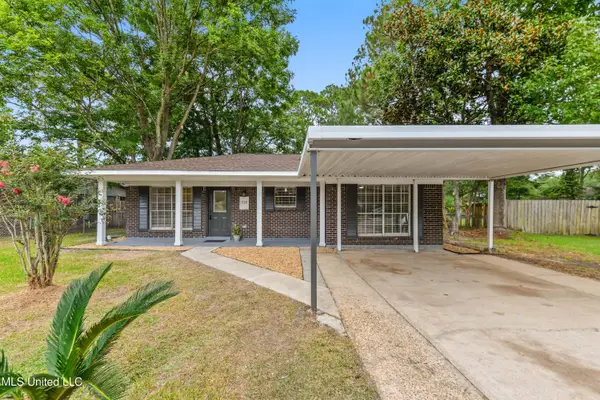 $219,000Active4 beds 2 baths1,580 sq. ft.
$219,000Active4 beds 2 baths1,580 sq. ft.7120 Bienville Drive, Biloxi, MS 39532
MLS# 4122259Listed by: WEICHERT REALTORS-GULF PROPERTIES - New
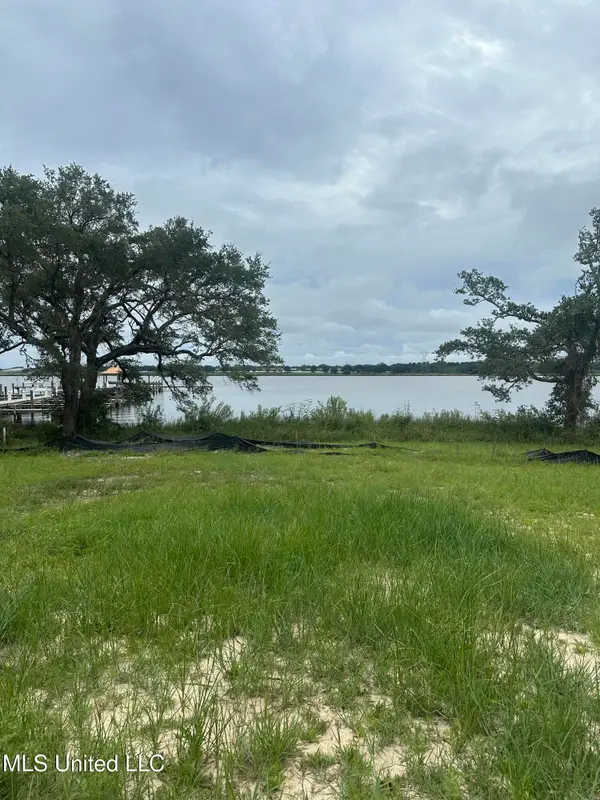 $269,000Active0.48 Acres
$269,000Active0.48 AcresSavannah Estates Boulevard, Biloxi, MS 39532
MLS# 4122241Listed by: COLDWELL BANKER ALFONSO REALTY-BIL
