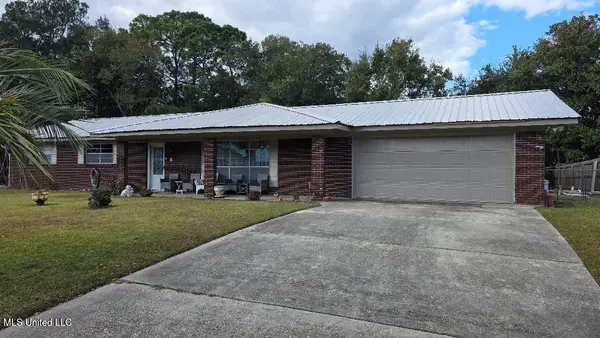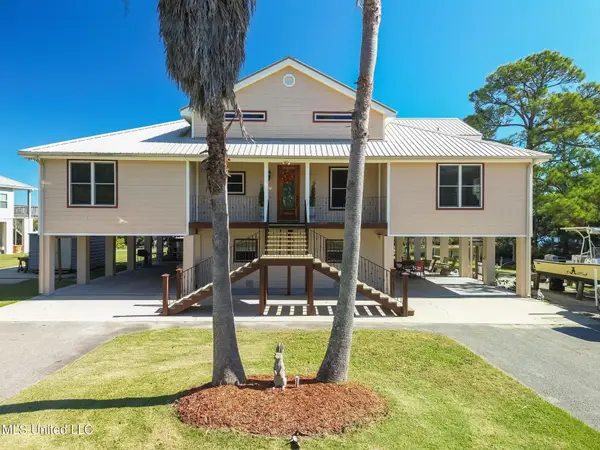19080 Harrington Circle, Biloxi, MS 39532
Local realty services provided by:Better Homes and Gardens Real Estate Expect Realty
Listed by: jonathan d griffin
Office: keller williams
MLS#:4128126
Source:MS_UNITED
Price summary
- Price:$489,950
- Price per sq. ft.:$175.3
- Monthly HOA dues:$48.33
About this home
Farmhouse-Style Beauty on 1 Acre in North Biloxi/Woolmarket Area - Ideal for Multi-Generational Living!
This stunning ''BETTER than new'' farmhouse-style home, sits on a gorgeous one-acre lot with a fully fenced backyard—offering both space and privacy in a peaceful country setting.
Step inside to an open, split-bedroom floor plan featuring 4 spacious bedrooms and 3.5 baths, thoughtfully designed for multi-generational living. The mother-in-law suite includes its own private en-suite bath, walk-in closet, separate living room, and kitchenette area, giving guests or extended family their own retreat. Two additional bedrooms share a convenient Jack & Jill bath, while the primary suite offers a relaxing escape with beautiful finishes and generous space.
You'll love the home's modern farmhouse charm and upscale details, including tray ceilings, crown molding, a gourmet kitchen with island bar, soft-close cabinetry, granite countertops, subway tile backsplash, farmhouse sink, and Smart Home technology throughout.
List of upgrades that the current owners have done over the last 1.5 years:
- Custom wood shelving in the primary bedroom and pantry.
- Built-in feature wall with electric fireplace in the living room
- Updated light fixtures and ceiling fans
- Contemporary pewter interior door hardware
- Custom pantry and laundry doors
- Enhanced landscaping and railing around the back porch
- Water purification/filtration system
- Full backyard fencing
It's also worth mentioning that the home is a GOLD CERTIFIED built home; which means LOW wind/homeowners insurance! The garage is also over-sized and deep, so not only is there room for your vehicles, but also for storage, workshop, or home gym.
Perfectly located between Gulfport and Biloxi, this home combines quiet country living with quick access to shopping, dining, and entertainment in the rapidly growing North Woolmarket area; which offers some of the best A rated schools in the state!
Don't miss this opportunity to own a beautifully designed farmhouse on acreage—where modern luxury meets Southern charm! SCHEDULE YOUR SHOWING TODAY BECAUSE HOMES IN THIS AREA DO NOT LAST LONG AT ALL !
Contact an agent
Home facts
- Year built:2024
- Listing ID #:4128126
- Added:37 day(s) ago
- Updated:November 15, 2025 at 08:44 AM
Rooms and interior
- Bedrooms:4
- Total bathrooms:4
- Full bathrooms:3
- Half bathrooms:1
- Living area:2,795 sq. ft.
Heating and cooling
- Cooling:Ceiling Fan(s), Central Air, Electric
- Heating:Central, Electric
Structure and exterior
- Year built:2024
- Building area:2,795 sq. ft.
- Lot area:1 Acres
Schools
- High school:D'Iberville
- Middle school:North Woolmarket Middle School
- Elementary school:North Woolmarket
Utilities
- Water:Public
- Sewer:Septic Tank, Sewer Connected
Finances and disclosures
- Price:$489,950
- Price per sq. ft.:$175.3
- Tax amount:$400 (2024)
New listings near 19080 Harrington Circle
- New
 $270,000Active2 beds 3 baths1,445 sq. ft.
$270,000Active2 beds 3 baths1,445 sq. ft.495 Popp's Ferry Road, Biloxi, MS 39531
MLS# 4131285Listed by: BLAINE & CO., LLC - New
 $268,000Active3 beds 2 baths1,697 sq. ft.
$268,000Active3 beds 2 baths1,697 sq. ft.2115 Lauren Drive, Biloxi, MS 39532
MLS# 4131375Listed by: HOLLOWAY REAL ESTATE SERVICES - New
 $245,000Active3 beds 2 baths2,087 sq. ft.
$245,000Active3 beds 2 baths2,087 sq. ft.882 Rustwood Drive, Biloxi, MS 39532
MLS# 4131542Listed by: CENTURY 21 BUSCH REALTY GROUP  $199,000Pending3 beds 2 baths1,772 sq. ft.
$199,000Pending3 beds 2 baths1,772 sq. ft.833 Bilglade Drive, Biloxi, MS 39532
MLS# 4131548Listed by: FIDELIS REALTY, LLC.- New
 $99,900Active3 beds 2 baths2,527 sq. ft.
$99,900Active3 beds 2 baths2,527 sq. ft.2019 Southern Avenue, Biloxi, MS 39531
MLS# 4131559Listed by: WILLIAM JOHNSON - New
 $45,000Active1 Acres
$45,000Active1 Acres0 Mason Road, Biloxi, MS 39532
MLS# 4131574Listed by: COMPASS REALTY, LLC. - New
 $699,000Active3 beds 3 baths3,516 sq. ft.
$699,000Active3 beds 3 baths3,516 sq. ft.2022 Bent Oaks Boulevard, Biloxi, MS 39531
MLS# 4131605Listed by: RE/MAX RESULTS IN REAL ESTATE, INC. - New
 $950,000Active4 beds 4 baths4,000 sq. ft.
$950,000Active4 beds 4 baths4,000 sq. ft.699 Savannah Estates Boulevard, Biloxi, MS 39532
MLS# 4131303Listed by: CENTURY 21 J. CARTER & COMPANY - New
 $729,900Active5 beds 3 baths3,556 sq. ft.
$729,900Active5 beds 3 baths3,556 sq. ft.10452 Riviere Vue Drive, Biloxi, MS 39532
MLS# 4131433Listed by: COLDWELL BANKER ALFONSO REALTY-LORRAINE RD - New
 $355,000Active4 beds 3 baths2,306 sq. ft.
$355,000Active4 beds 3 baths2,306 sq. ft.7134 Sonoma Drive, Biloxi, MS 39532
MLS# 4131275Listed by: COLDWELL BANKER ALFONSO REALTY-OS-B/O
