416 Woodland Park Drive, Biloxi, MS 39531
Local realty services provided by:Better Homes and Gardens Real Estate Traditions
Listed by: stacey l eleuterius barber
Office: premier properties
MLS#:4114943
Source:MS_UNITED
Price summary
- Price:$689,900
- Price per sq. ft.:$179.85
About this home
An Entertainer's Dream!
Step into luxury living with this stunning 5-bedroom, 3-bathroom home, thoughtfully designed for both comfort and entertaining. Featuring a split floor plan with two lavish master suites, each complete with spa-like bathrooms and closets fit for royalty.
The gourmet custom kitchen is a chef's delight—showcasing premium countertops, a spacious 9 foot island, 6 burner gas stove with double oven, warming drawers, a griddle, ample double stacked cabinetry and a double full size fridge and freezer for all your culinary needs. Just off the kitchen, a wet bar and an oversized walk-in pantry/laundry room make hosting effortless.Head upstairs to enjoy your own private home theater, perfect for cozy movie nights or big game days.Outside, the amenities continue with an expansive two-story deck, a game and entertainment room, and a covered patio perfect for gatherings. Cook up something amazing in your outdoor kitchen featuring granite countertops, a full bar, and even a hibachi grill with shaded seating.Unwind under the covered gazebo or cool off in the sparkling 32x16 saltwater pool. The outdoor areas offer amenities that rival resort living.Completely renovated from top to bottom, this home includes a one-year home warranty for peace of mind.
Contact an agent
Home facts
- Year built:1977
- Listing ID #:4114943
- Added:257 day(s) ago
- Updated:February 10, 2026 at 04:06 PM
Rooms and interior
- Bedrooms:5
- Total bathrooms:3
- Full bathrooms:3
- Living area:3,836 sq. ft.
Heating and cooling
- Cooling:Central Air, Dual, Electric, Multi Units
- Heating:Central, Electric
Structure and exterior
- Year built:1977
- Building area:3,836 sq. ft.
- Lot area:0.5 Acres
Utilities
- Water:Public
- Sewer:Public Sewer, Sewer Connected
Finances and disclosures
- Price:$689,900
- Price per sq. ft.:$179.85
- Tax amount:$2,683 (2023)
New listings near 416 Woodland Park Drive
- New
 $316,000Active3 beds 2 baths1,540 sq. ft.
$316,000Active3 beds 2 baths1,540 sq. ft.6288 Emerald Lake Drive, Biloxi, MS 39532
MLS# 4138907Listed by: EAGENT SOLUTIONS - New
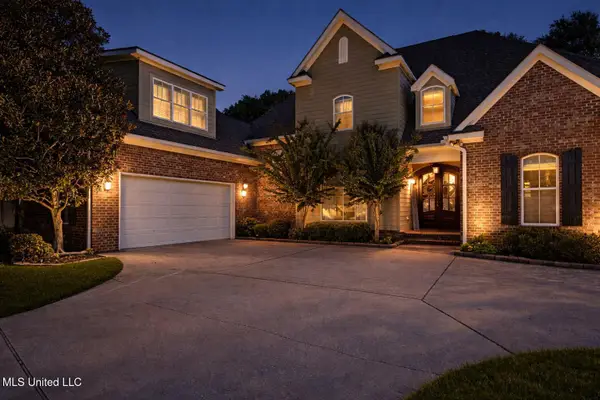 $675,000Active4 beds 5 baths4,329 sq. ft.
$675,000Active4 beds 5 baths4,329 sq. ft.2490 Castille Place, Biloxi, MS 39531
MLS# 4138911Listed by: COLDWELL BANKER ALFONSO REALTY-BIL - New
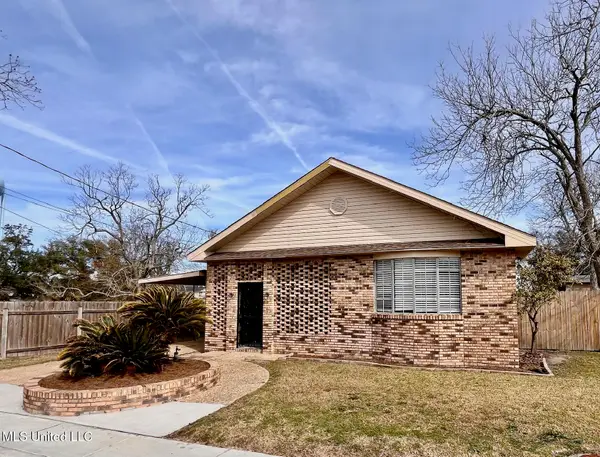 $250,000Active4 beds 2 baths2,000 sq. ft.
$250,000Active4 beds 2 baths2,000 sq. ft.172 Claiborne Street, Biloxi, MS 39530
MLS# 4138941Listed by: SOUTHERN WAY REALTY  $309,990Pending3 beds 2 baths1,659 sq. ft.
$309,990Pending3 beds 2 baths1,659 sq. ft.13635 Mayberry Court, Biloxi, MS 39532
MLS# 4138883Listed by: MERITAGE HOMES OF MISSISSIPPI, INC.- New
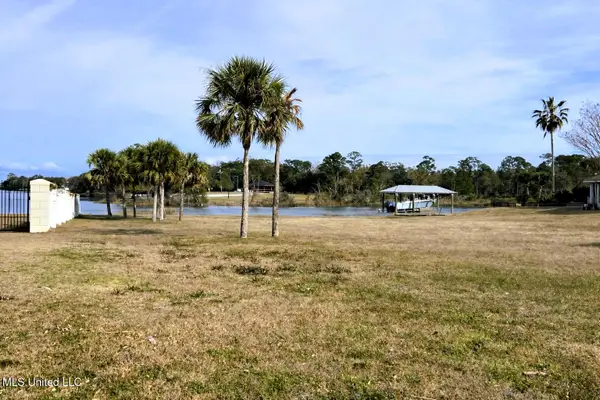 $265,000Active0.58 Acres
$265,000Active0.58 AcresBayou Laporte Drive, Biloxi, MS 39531
MLS# 4138791Listed by: OWEN & CO., LLC - New
 $293,500Active4 beds 2 baths2,054 sq. ft.
$293,500Active4 beds 2 baths2,054 sq. ft.9384 Cypress Lake Drive, Biloxi, MS 39532
MLS# 4138761Listed by: EAGENT SOLUTIONS - New
 $233,000Active3 beds 2 baths1,086 sq. ft.
$233,000Active3 beds 2 baths1,086 sq. ft.13162 Hudson Krohn Road, Biloxi, MS 39532
MLS# 4138765Listed by: WEICHERT RLTRS-GULF PROPERTIES - New
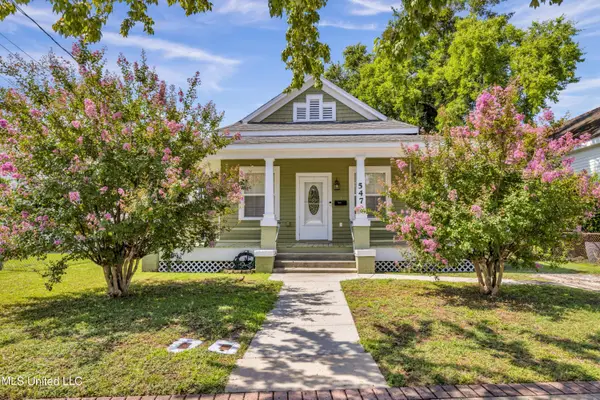 $250,000Active2 beds 2 baths1,400 sq. ft.
$250,000Active2 beds 2 baths1,400 sq. ft.547 Howard Avenue, Biloxi, MS 39530
MLS# 4138769Listed by: EXIT MAGNOLIA COAST REALTY - New
 $259,900Active3 beds 2 baths1,936 sq. ft.
$259,900Active3 beds 2 baths1,936 sq. ft.6816 Southwind Drive, Biloxi, MS 39532
MLS# 4138750Listed by: COLDWELL BANKER SMITH HOME RLTRS-OS - New
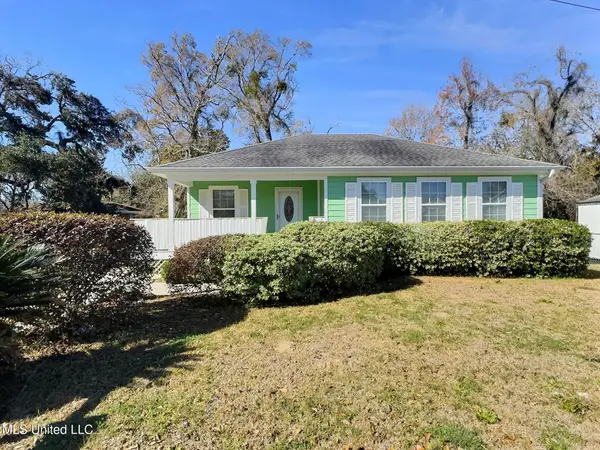 $129,000Active2 beds 1 baths991 sq. ft.
$129,000Active2 beds 1 baths991 sq. ft.617 Roy Street, Biloxi, MS 39530
MLS# 4138738Listed by: SHORELINE REALTY, LLC

